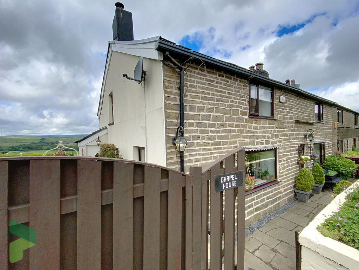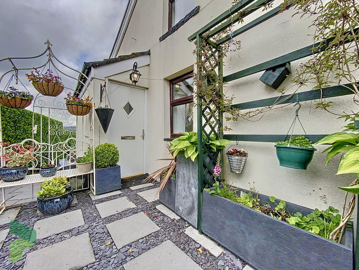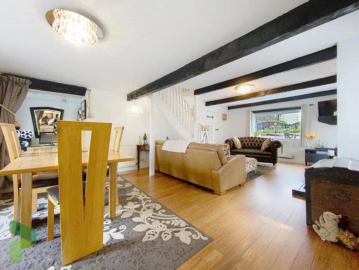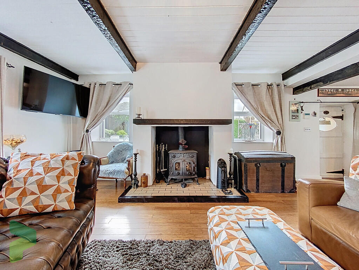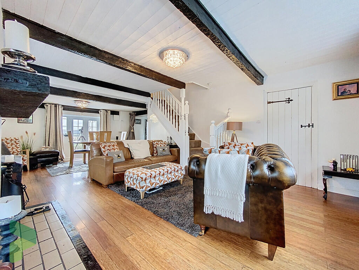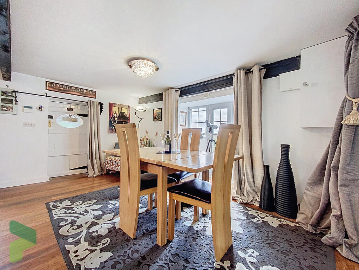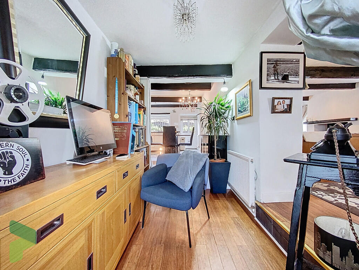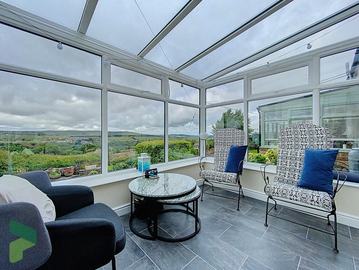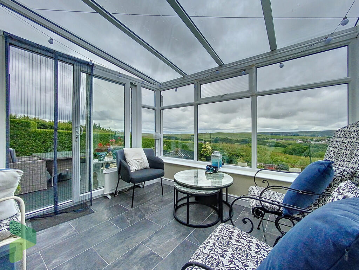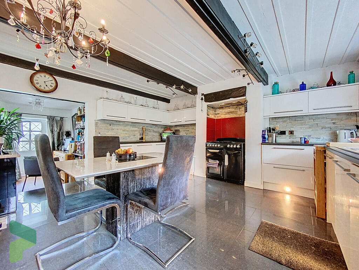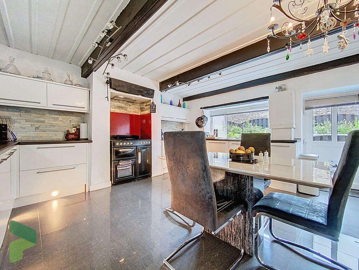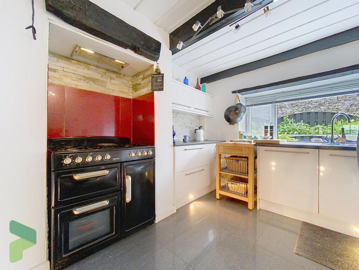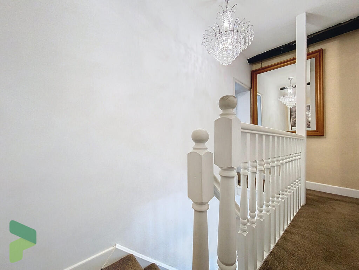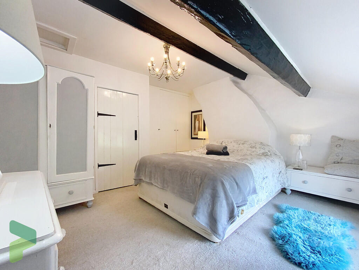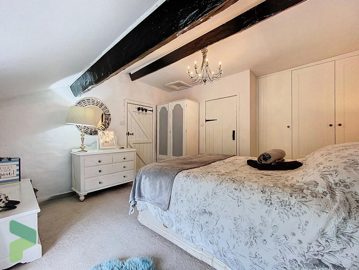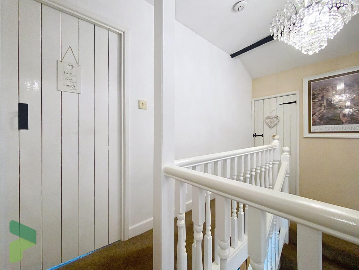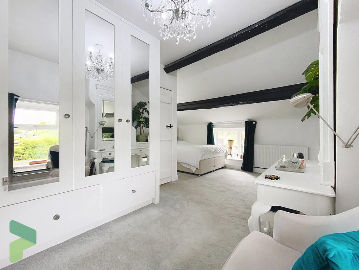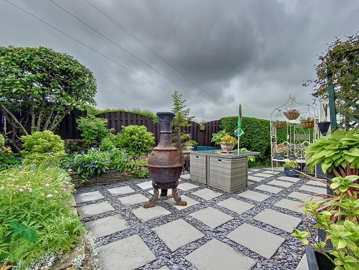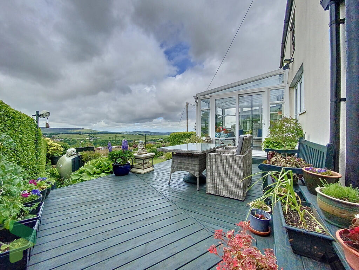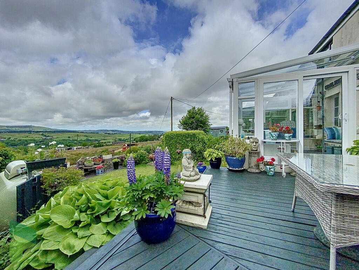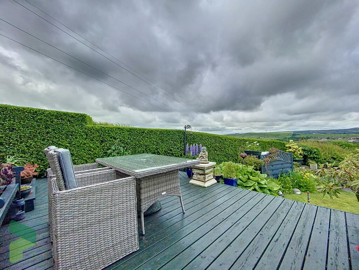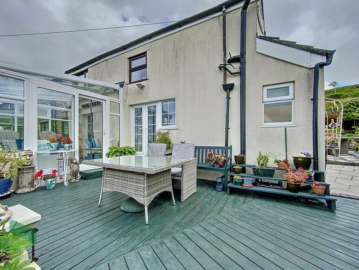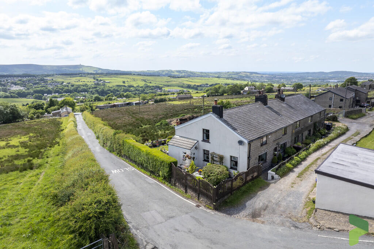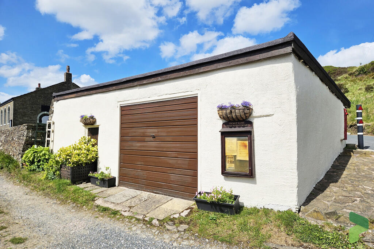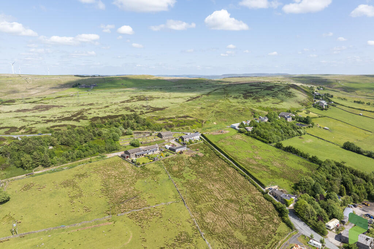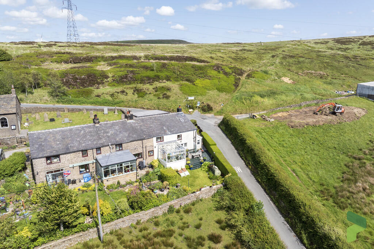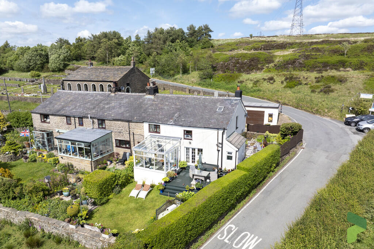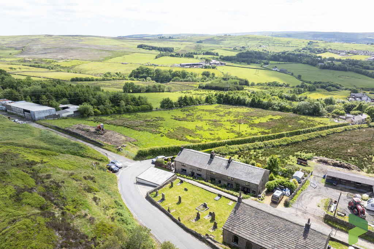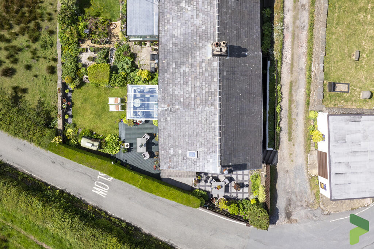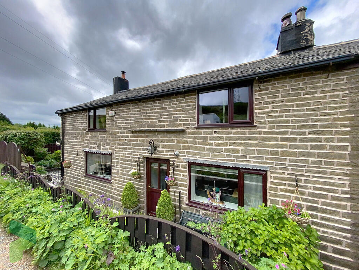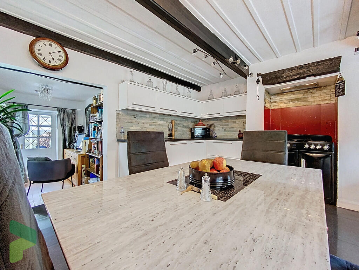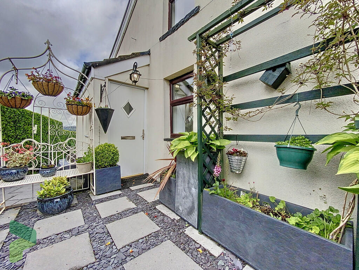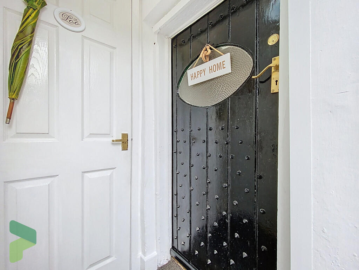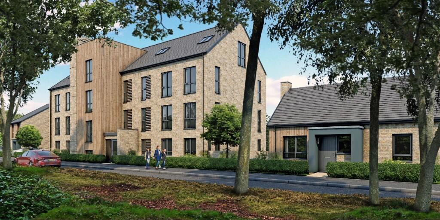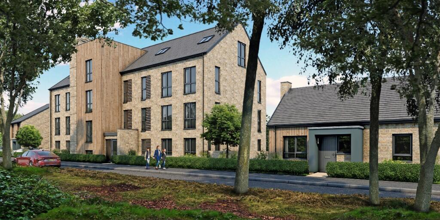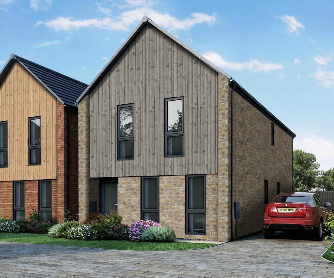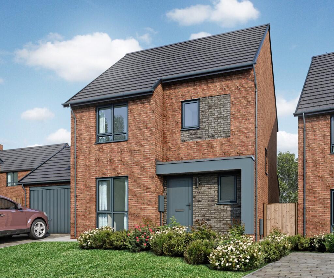Pickup Bank, Darwen
Property Details
Bedrooms
3
Bathrooms
2
Property Type
Cottage
Description
Property Details: • Type: Cottage • Tenure: Leasehold • Floor Area: N/A
Key Features: • Sought after rural Pickup Bank • Traditional stone built cottage • Three bedrooms (2 with ftd robes) • 1 en suite shower room • 1 Jack and Jill bathroom • Open plan lounge and dining rm • Home office. Sun lounge • Impressive FF dining kitchen • Double garage and parking bay • Stunning views. Viewing a must!
Location: • Nearest Station: N/A • Distance to Station: N/A
Agent Information: • Address: 238-240 Duckworth Street, Darwen, BB3 1PX
Full Description: LOCATION From Darwen town centre leave on Bolton Road, turn left into Hardman Way and continue into Sudell Road. Bear right into Marsh House Lane, proceed to the mini roundabout on Roman Road and continue across into Hoddlesden Road. Follow the road down into the village, continue ahead past The Ranken Arms Public House, at the sharp bend turn right onto Long Hey Lane, continue ahead and the cottage is on the left hand side facing the Chapel. TENURE We are advised by the vendor that the property is Leasehold 'peppercorn rent' approximately £1.50p.a assumed 999 years (absentee landlord). Any prospective purchaser should seek clarification from their solicitor. Nestled within the serene hamlet of Pickup Bank this exceptional three-bedroom semi-detached stone built end cottage offers a rare opportunity to acquire a truly unique home steeped in history and character. Facing Pickup Bank Chapel dating back to 18th century, this beautifully presented cottage blends rustic charm with modern comfort, surrounded by breathtaking open countryside and positioned in a quiet, rural setting with a strong sense of community. Sympathetically renovated, the home retains many original features including an original front door and timber beams. The spacious accommodation is arranged over two floors and briefly comprises: entrance porch, two-piece cloakroom/WC, open plan dining room and living room with multi-fuel burning stove, home office, sun lounge and a generous size fully fitted dining kitchen with integrated appliances, the first floor has a primary bedroom with en suite shower room, a 'Jack and Jill' bathroom serves two further bedroom (one double and one single). Benefits from PVC double-glazed windows, gas central heating (LPG) and septic tank that is housed in a neighbouring garden). Outside there is a large double garage with a parking bay at the rear. The beautiful easy to maintain cottage gardens wrap around the cottage from the front, side and rear. VALUERS COMMENTS Most windows boasts panoramic countryside views and the cottage enjoys a private outdoor space, ideal for al fresco dining or simply soaking in the tranquillity of the setting. The cottage was bright with spacious rooms, a refreshing change from most cottages that tend to be on the small side. The home sits within walking distance of numerous scenic footpaths, ideal for nature lovers and dog owners alike. Located within easy reach of major transport links via J.5 of the M65. Whether you're seeking a character-filled family home or a peaceful retreat, this rare gem in Pickup Bank must be viewed to be fully appreciate. ACCOMMODATION ENTRANCE PORCH Composite front door, PVC double-glazed window, feature original front door through to dining room CLOAKROOM/WC PVC double-glazed window, low level WC, wall hung vanity basin with storage below, vertical radiator, wall mounted mirror with LED lighting OPEN PLAN LIVING AND DINING ROOM 24' 8" x 14' 3" (7.52m x 4.34m) Four PVC double-glazed windows, multi fuel burning stove, tiled hearth, wood mantle, bamboo wood flooring, beamed ceiling, spindled balustrade staircase to first floor, meter cupboard, PVC double-glazed double doors (to garden), step down to; HOME OFFICE 8' 8" x 6' 2" (2.64m x 1.88m) Radiator, bamboo wood flooring, half glazed door through to; SUN LOUNGE (NEW AUGUST 20200 10' 13" x 9' 2" (3.38m x 2.79m) PVC double-glazed roof, PVC double-glazed windows, PVC double-glazed sliding door (to garden) FULLY FITTED DINING KITCHEN 16' x 13' 7" (4.88m x 4.14m) White high gloss fitted wall and floor units including drawers, single drainer sink unit, integrated dishwasher, integrated washing machine, integrated fridge-freezer, gas cooking range with electric ovens (included at the asking price), feature stone tiled splash-backs, beamed ceiling, radiator, wall mounted gas fired central heating boiler units (serviced annually), PVC double-glazed window, PVC exterior door FIRST FLOOR Landing, spindled balustrade BEDROOM 1 13' 6" x 13' 3" (4.11m x 4.04m) Measurements up to wall to wall floor to ceiling bespoke fitted wardrobes with drawer below, radiator, PVC double-glazed window EN SUITE SHOWER ROOM Glazed and tiled shower enclosure, low level WC, pedestal wash hand basin, heated towel rail, extractor fan, spotlighting to ceiling, fully tiled elevations BEDROOM 2 15' 3" x 14' 8" (4.65m x 4.47m) 14'8 max 9'2 minimum. Two PVC double-glazed windows, vaulted ceiling (height 5ft-8ft) Floor to ceiling bespoke fitted mirrored wardrobes with drawer below, matching fitted drawer unit, door through to; JACK AND JILL BATHROOM 9' 2" x 5' 3" (2.79m x 1.6m) Vaulted ceiling with double-glazed roof window, panelled bath, low level WC, pedestal wash hand basin, heated towel rail, door through to; BEDROOM 3 8' 8" x 6' 2" (2.64m x 1.88m) PVC double-glazed window, radiator OUTSIDE Beautiful well stocked gardens wrap around the cottage from the front, side and rear with paved pathways, paved patio areas, mature hedging, plants and shrubs and a stunning view over Darwen and moorlands beyond DOUBLE GARAGE Up and over door, additional paved parking space to rear PLEASE NOTE VIEWINGS ARE TO BE ARRANGED THROUGH PROCTORS AND ARE BY APPOINTMENT ONLY. WE HAVE NOT TESTED ANY APPARATUS, EQUIPMENT, FIXTURES, FITTINGS OR SERVICES AND SO CANNOT VERIFY IF THEY ARE IN WORKING ORDER OR FIT FOR THEIR PURPOSE. Brochures(New) 4-Page Broc...(New) 4-Page Broc...
Location
Address
Pickup Bank, Darwen
City
Hoddlesden
Features and Finishes
Sought after rural Pickup Bank, Traditional stone built cottage, Three bedrooms (2 with ftd robes), 1 en suite shower room, 1 Jack and Jill bathroom, Open plan lounge and dining rm, Home office. Sun lounge, Impressive FF dining kitchen, Double garage and parking bay, Stunning views. Viewing a must!
Legal Notice
Our comprehensive database is populated by our meticulous research and analysis of public data. MirrorRealEstate strives for accuracy and we make every effort to verify the information. However, MirrorRealEstate is not liable for the use or misuse of the site's information. The information displayed on MirrorRealEstate.com is for reference only.
