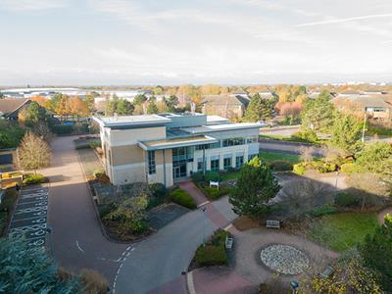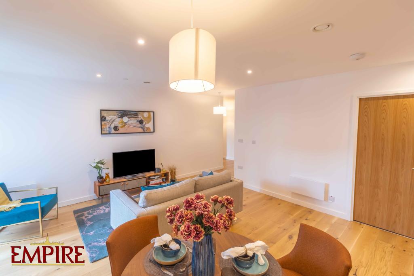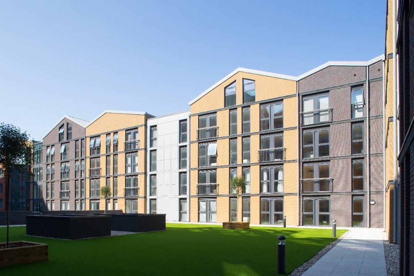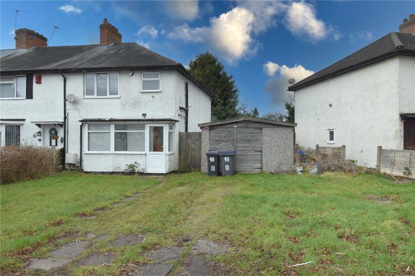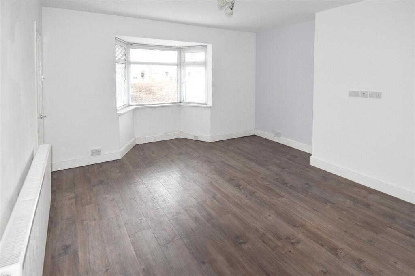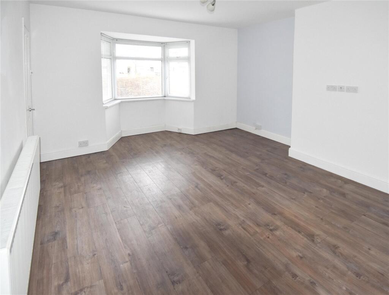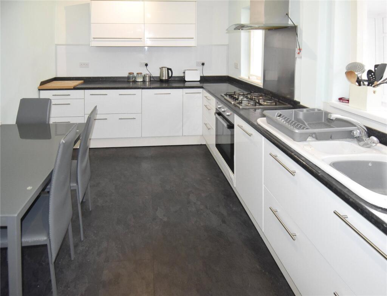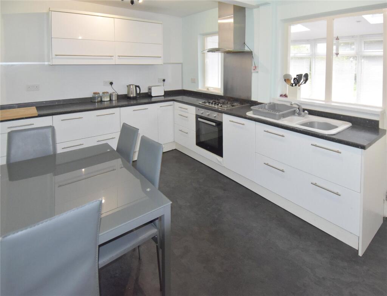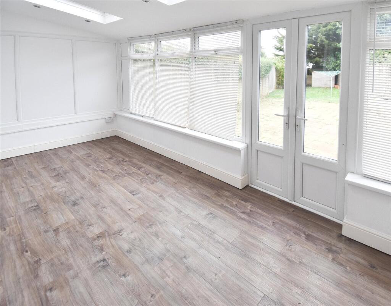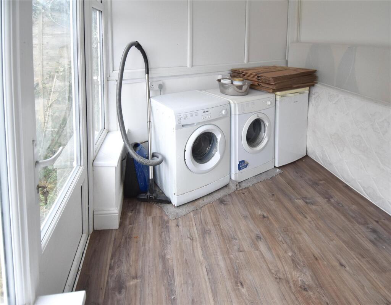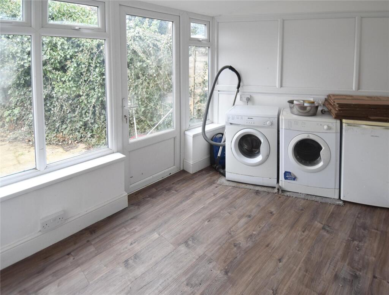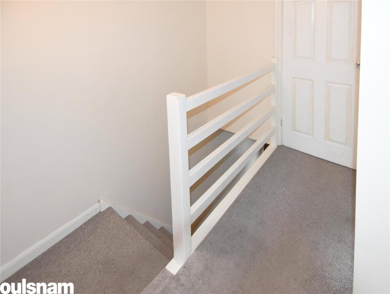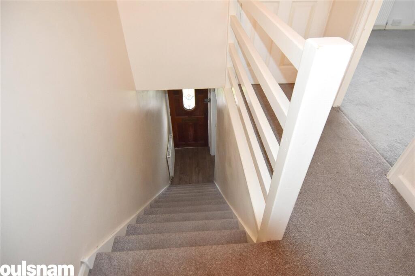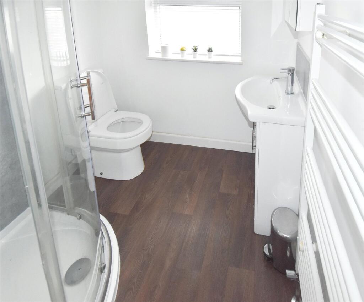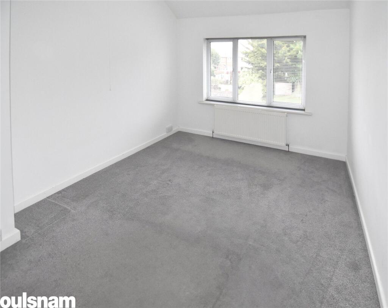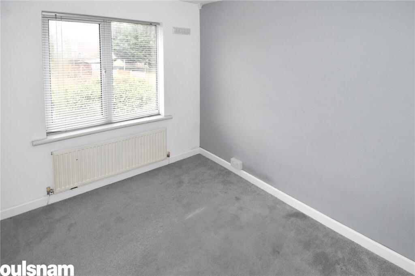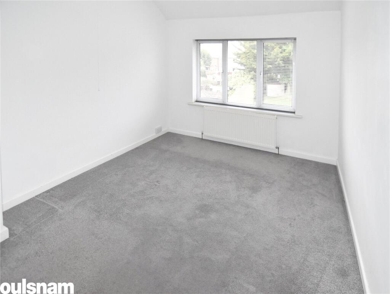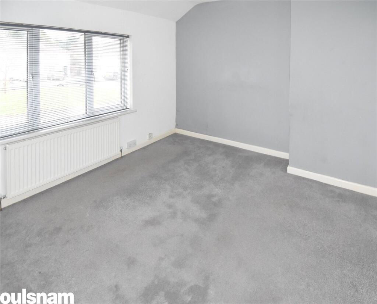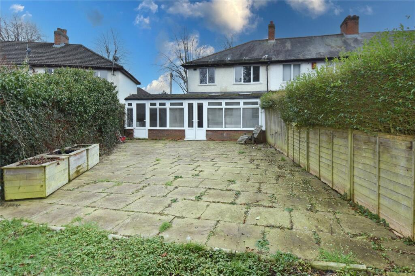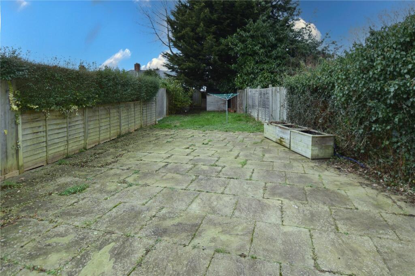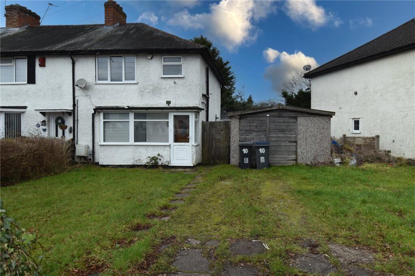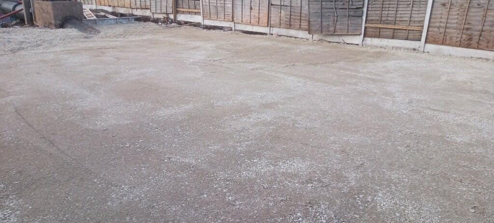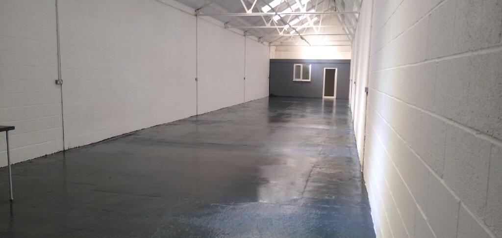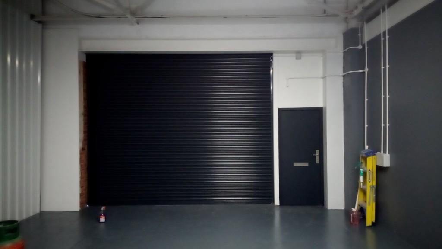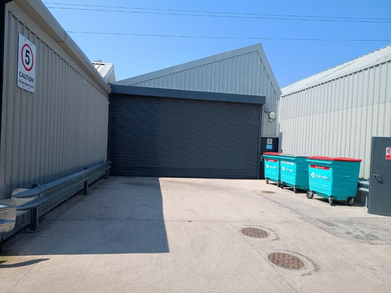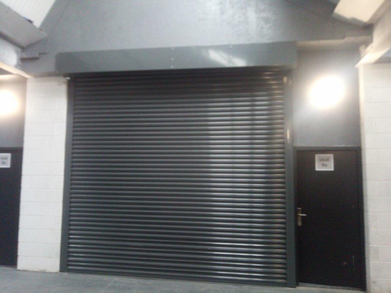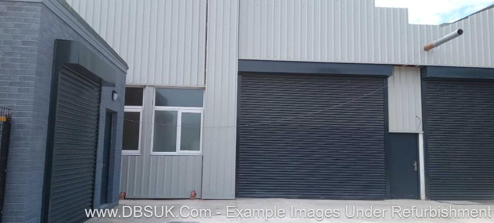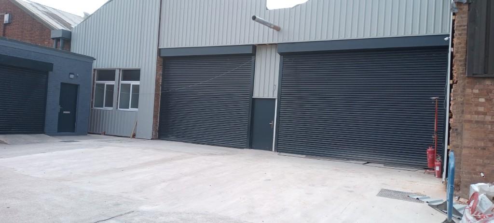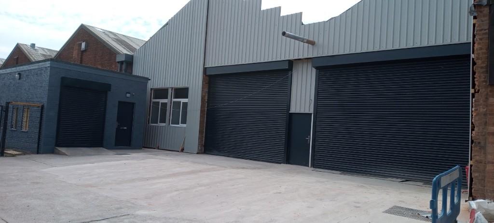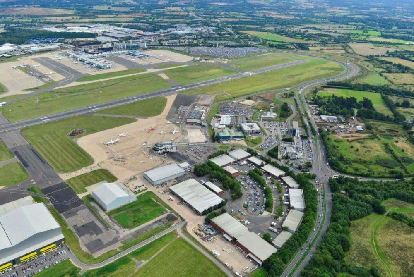Picton Grove, Billesley, Birmingham, B13
For Sale : GBP 265000
Details
Bed Rooms
3
Bath Rooms
1
Property Type
Semi-Detached
Description
Property Details: • Type: Semi-Detached • Tenure: N/A • Floor Area: N/A
Key Features: • 3 Bedrooms • Entrance Hall • Reception Room • Kitchen • Garden Room • Utility Room • Lavatory • Shower Room
Location: • Nearest Station: N/A • Distance to Station: N/A
Agent Information: • Address: 20 High Street, Kings Heath, Birmingham, B14 7JT
Full Description: THREE BEDROOM END OF TERRACE SITUATED ON THIS GENEROUS PLOT COMPRISES hallway, reception room, breakfast kitchen, garden room, w.c, utility room, three first floor bedrooms, shower room, rear garden, garage and off road parking. EP Rating TBC. Council Tax band B. LOCATION: Picton Grove is situated in Billesley just off Yardley Wood Road, south of the city centre with nearby areas Yardley Wood, Warstock and Highter's Heath as well as Kings Heath. The property is close to local schools, shops and transport links in and out of Birmingham City Centre. HOW TO GET THERE: Enter into Sat Nav: B13 0LPGENERAL ADVICE: Before travelling a distance to view any property, to get a feel for a locality, many think its worthwhile exploring the setting on Google Earth / Google Maps Street View. SUMMARY: * Well presented three bedroom end terraced property.* Reception room being bay fronted and having under stair storage.* Breakfast kitchen having drawer and base units, matching wall mounted cabinets, integrated oven and hob, intergrated dishwasher and cupboard housing the central heating boiler. * Garden room having w.c off and door to rear garden.* Utility room having space and plumbing for washing machine. * Three first floor bedrooms. * Shower room having shower cubicle, low level w.c, vanity wash hand basin and heated towel rail. * Rear garden having paved patio area leading to lawn. * Garage.GENERAL INFORMATION:TENURE: The Agent Understands the property is Freehold.SERVICES: Double glazing and Gas central heatingEntrance HallReception Room4.9m into bay x 4.11mKitchen4.22m x 2.92m (13' 10" x 9' 7")Garden Room5.33m x 2.5m (17' 6" x 8' 2")Utility Room3.9m x 2.64m (12' 10" x 8' 8")Lavatory1.6m x 0.81m (5' 3" x 2' 8")Bedroom3.25m x 3.3m (10' 8" x 10' 10")Bedroom3.89m x 2.84m (12' 9" x 9' 4")Bedroom2.2m x 2.9m (7' 3" x 9' 6")Shower Room1.7m x 1.83m (5' 7" x 6' 0")BrochuresParticulars
Location
Address
Picton Grove, Billesley, Birmingham, B13
City
Birmingham
Features And Finishes
3 Bedrooms, Entrance Hall, Reception Room, Kitchen, Garden Room, Utility Room, Lavatory, Shower Room
Legal Notice
Our comprehensive database is populated by our meticulous research and analysis of public data. MirrorRealEstate strives for accuracy and we make every effort to verify the information. However, MirrorRealEstate is not liable for the use or misuse of the site's information. The information displayed on MirrorRealEstate.com is for reference only.
Real Estate Broker
Robert Oulsnam & Company, Kings Heath
Brokerage
Robert Oulsnam & Company, Kings Heath
Profile Brokerage WebsiteTop Tags
Likes
0
Views
30
Related Homes
