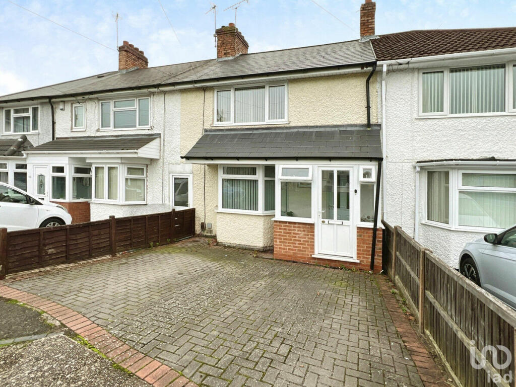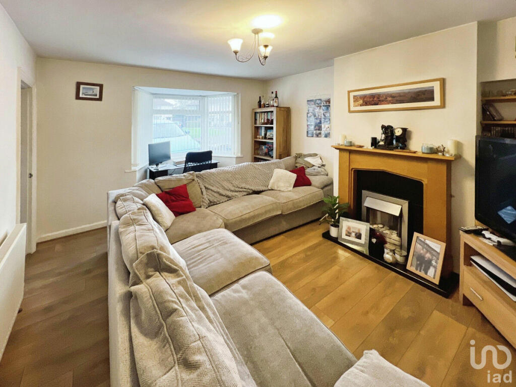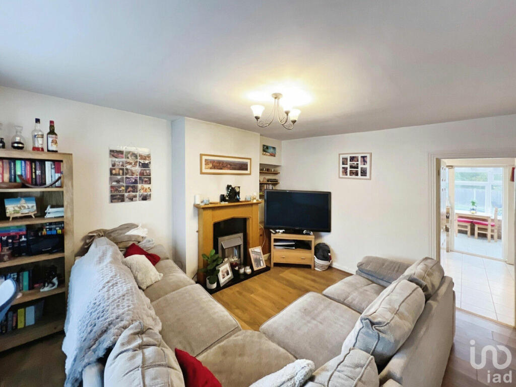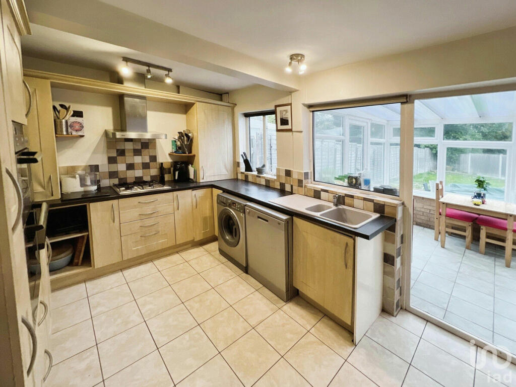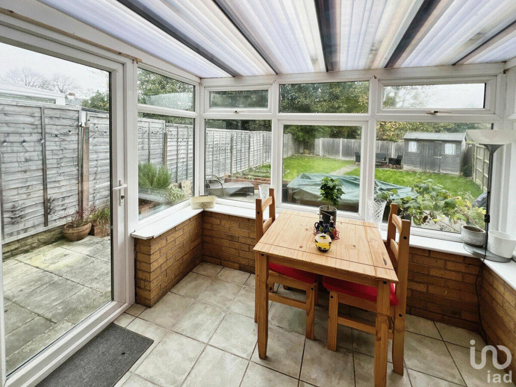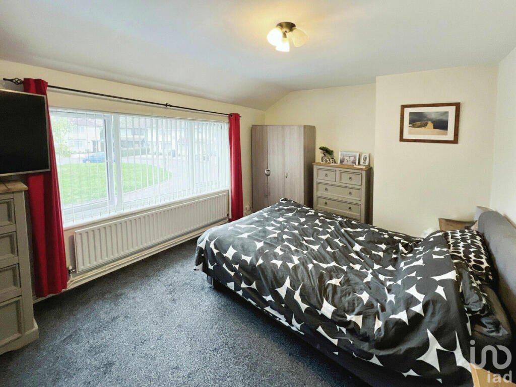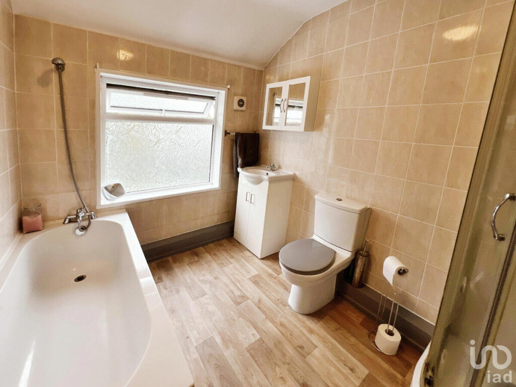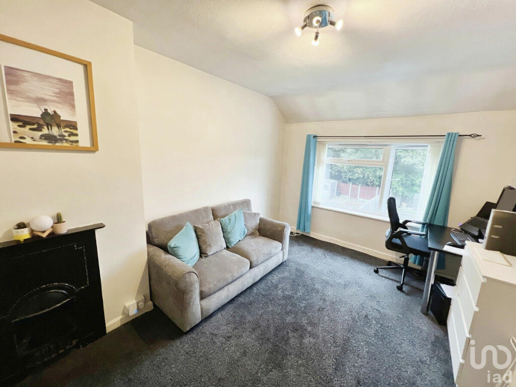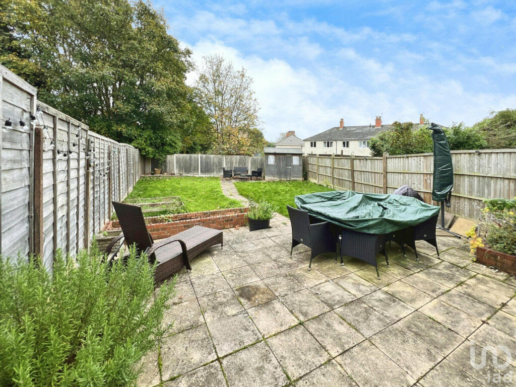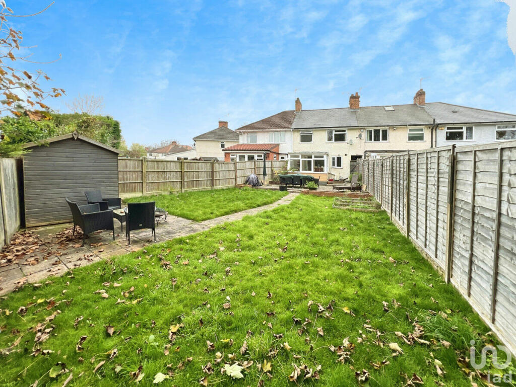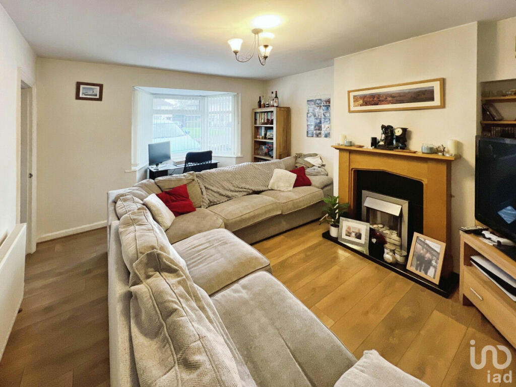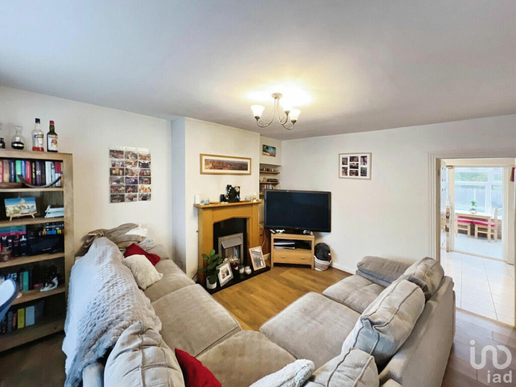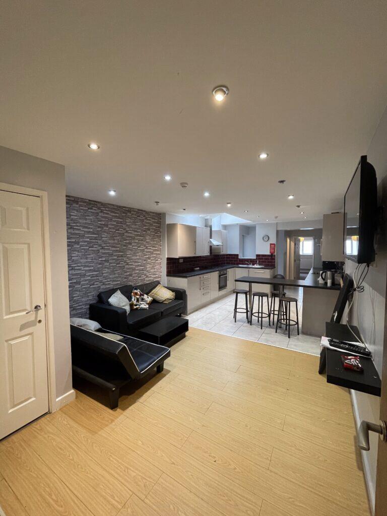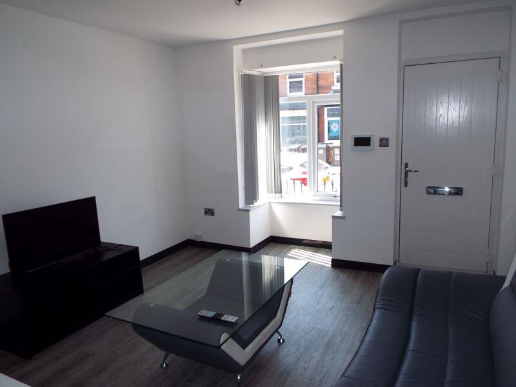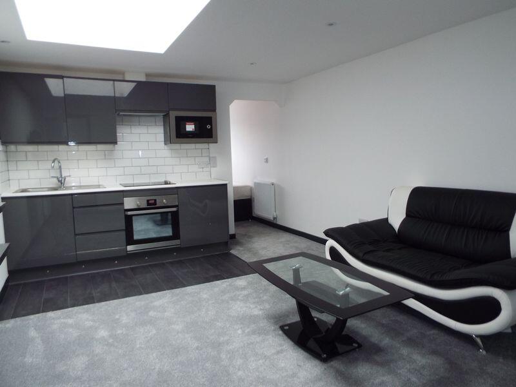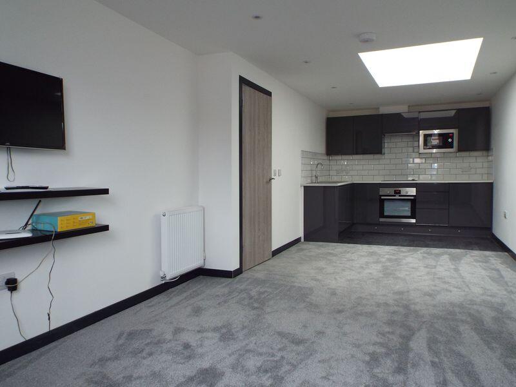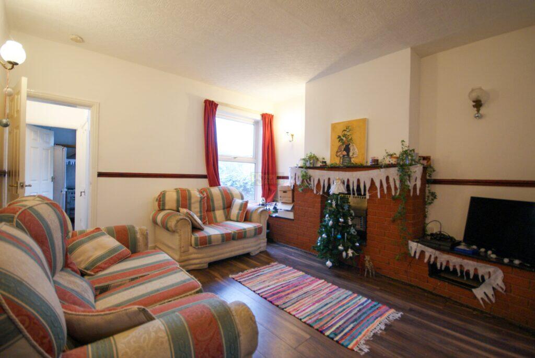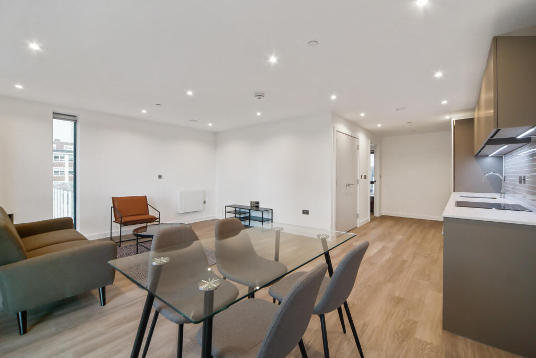Picton Grove, Birmingham, B13
Property Details
Bedrooms
2
Bathrooms
1
Property Type
Terraced
Description
Property Details: • Type: Terraced • Tenure: N/A • Floor Area: N/A
Key Features: • Ideal first time buyer home • Attention investors • Conservatory • Off road parking • Large rear garden • Great location • Close to local amenities
Location: • Nearest Station: N/A • Distance to Station: N/A
Agent Information: • Address: 50 Seymour Street, London, W1H 7JG
Full Description: Agent REF - LM01 - Located in a convenient part of Birmingham within a vibrant community , this terraced house on Picton Grove offers a practical living space for those looking to own their home without breaking the bank. With two bedrooms and one bathroom, it's an ideal choice for first-time buyers or small families. The property is situated in a neighbourhood with good access to local amenities and transport links, making daily commutes into the city centre straightforward. Nearby schools provide educational options for families, while local parks offer green spaces for leisure activities. The area also benefits from a variety of shops and services within easy reach.This most affordable property presents a rare opportunity to enter the housing market at such a level . Whether you're looking to downsize or invest in your first home, this terraced house could be the perfect fit. Don't miss out - call us today for a viewing !!Outside FrontBlock-paved driveway providing off-road parking for at least 2 vehicles. Drive leads to partially-glazed uPVC porch and into property beyond.PorchLeading into hallway beyond.HallProviding access to the lounge , with stairs rising to the first floor.Lounge16'1" into bay x 11'11" maxLarge double-glazed bay window to the front. Radiator. Access into handy under-stairs store and kitchen. Access into hallway.Kitchen15'2" max x 9'6" maxA range of matching wall and base units with worktops over. Gas hob with "Bosch" extractor fan fitted . Built-in "Bosch" oven. Wall-mounted "Worcester" boiler. Space and plumbing for washing machine and slimline dishwasher. Space for free-standing fridge/freezer. Over-sized sink with single mixer tap. Double-glazed window to the rear. Access into the conservatory and lounge.Conservatory9'4" x 9'2"Accessed from the kitchen and leading out into rear garden space beyond. Radiator.First Floor LandingProviding access to the bathroom and both bedrooms. Loft hatch access.Bedroom 117'2" max x 10'10" maxWith large double-glazed window to the front. Radiator. Handy built-in store cupboard. Access back onto first floor landing.Bedroom 212'9" x 9'9" maxLarge double-glazed window to the rear. Radiator. Access back onto first floor landing.Bathroom10' x 9'6"Bath with shower-head over , separate corner shower cubicle with "Triton Enrich" electric shower , hand basin with storage below and WC. Double-glazed window to the rear. Heated towel rail in chrome. Wall-mounted extractor fan. Access back onto first floor landing.Outside RearA most generous rear garden space with patio area leading out onto lawn beyond. Handy cold water tap. Access to the front of the property via wooden side gate. Access back into conservatory.
Location
Address
Picton Grove, Birmingham, B13
City
Birmingham
Features and Finishes
Ideal first time buyer home, Attention investors, Conservatory, Off road parking, Large rear garden, Great location, Close to local amenities
Legal Notice
Our comprehensive database is populated by our meticulous research and analysis of public data. MirrorRealEstate strives for accuracy and we make every effort to verify the information. However, MirrorRealEstate is not liable for the use or misuse of the site's information. The information displayed on MirrorRealEstate.com is for reference only.
