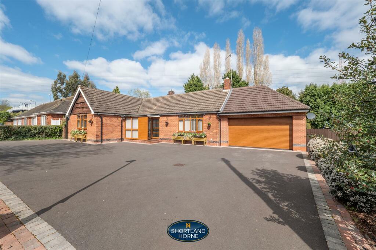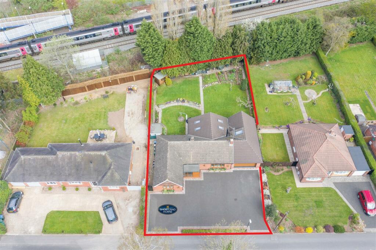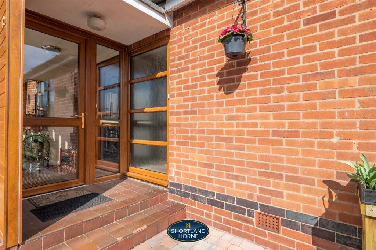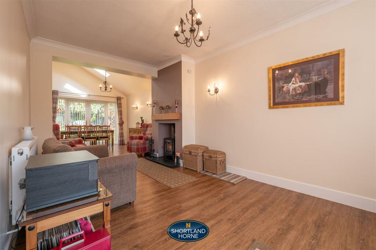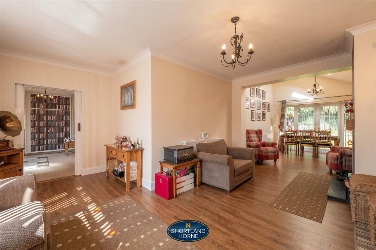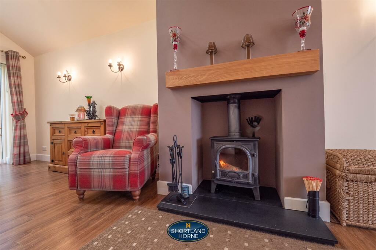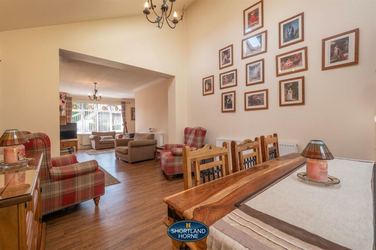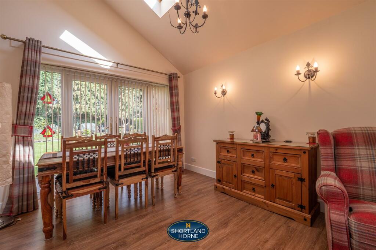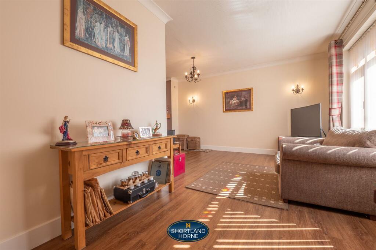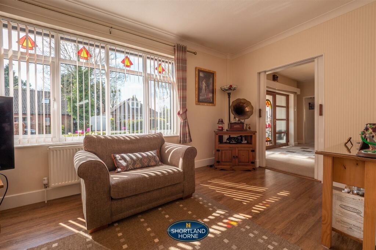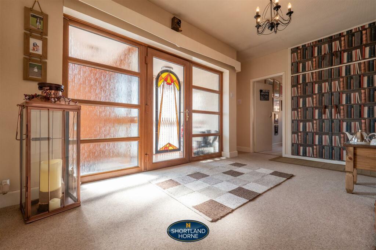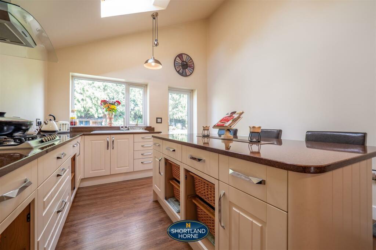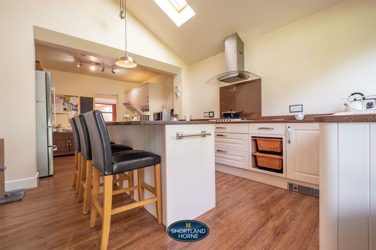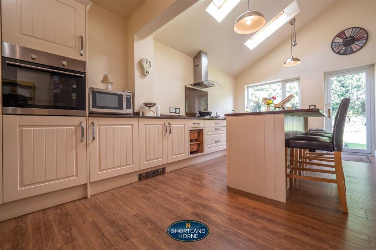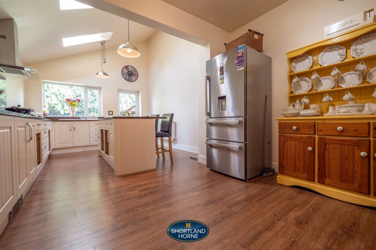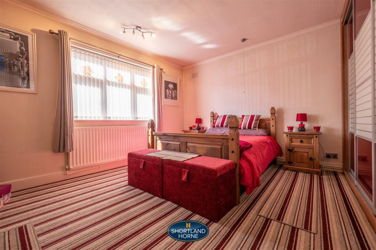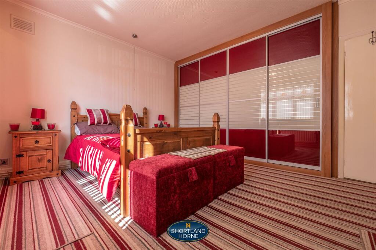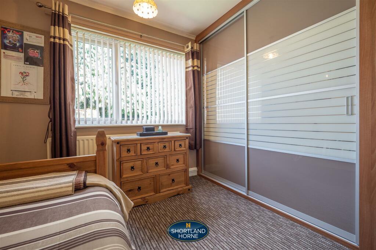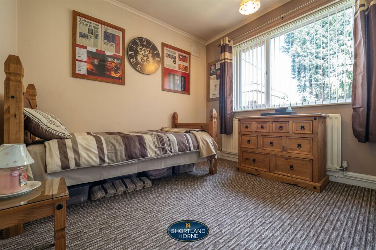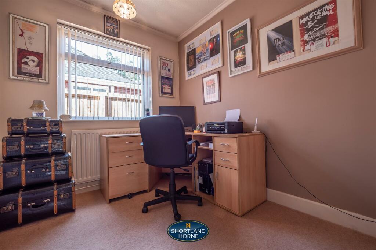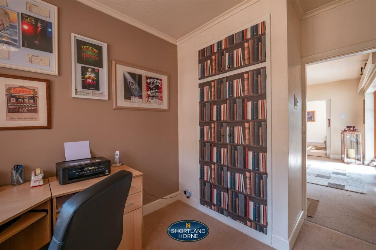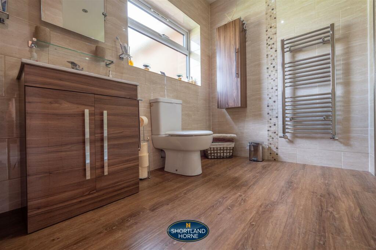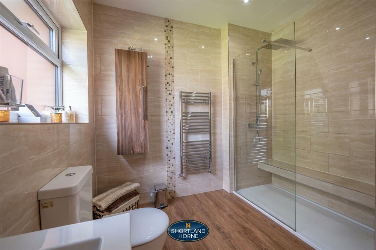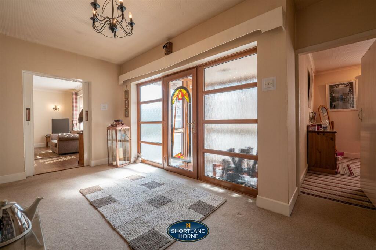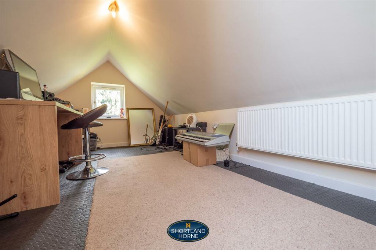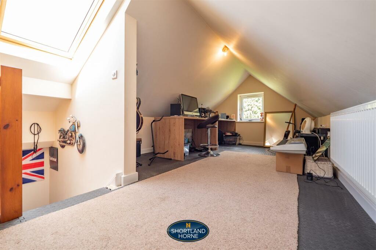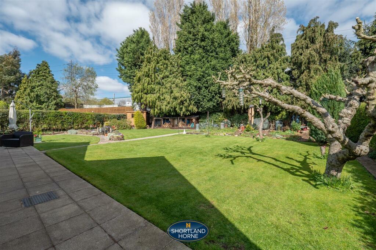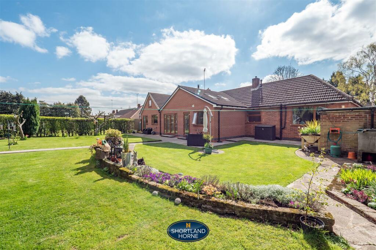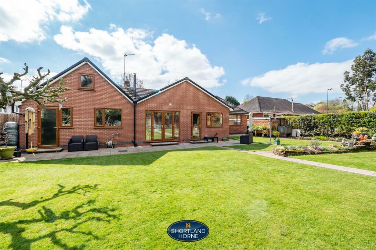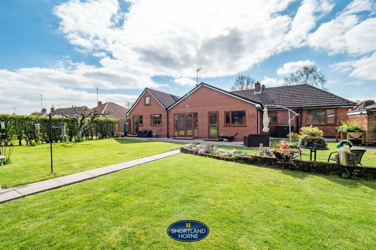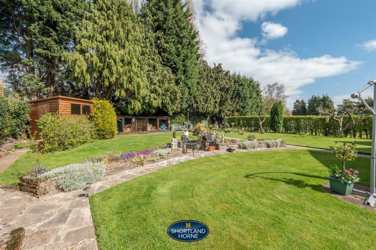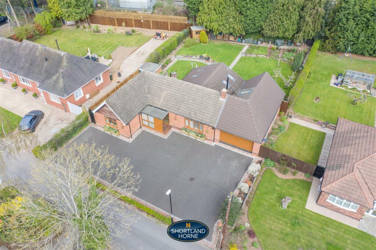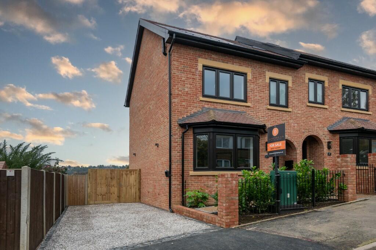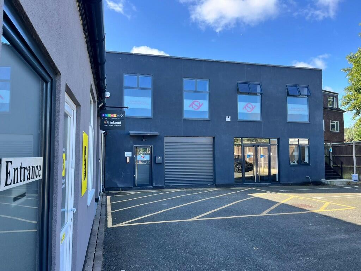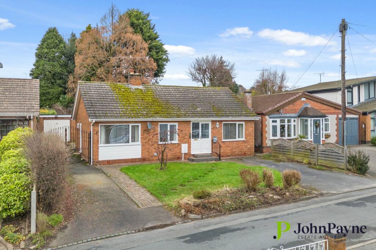Pilkington Road, Beechwood Gardens, Coventry
For Sale : GBP 550000
Details
Bed Rooms
3
Bath Rooms
1
Property Type
Detached Bungalow
Description
Property Details: • Type: Detached Bungalow • Tenure: N/A • Floor Area: N/A
Key Features:
Location: • Nearest Station: N/A • Distance to Station: N/A
Agent Information: • Address: 115 New Union Street Coventry CV1 2NT
Full Description: Nestled in the heart of Beechwood Gardens, Coventry, this stunning detached bungalow on Pilkington Road is a true gem waiting to be discovered. Boasting a generous 2,130 sq ft of living space, this property offers a perfect blend of comfort and modernity.As you step inside, you are greeted by an inviting entrance porch leading to a grand hallway that sets the tone for the elegance that awaits. The spacious lounge/diner is a focal point, featuring a charming multi coal/log Stovax burner and Ambience flooring, perfect for cosy evenings with loved ones.The heart of the home, the breakfast kitchen, is a chef's delight with its feature island, sparkle granite worktops, integrated oven, gas hob, and space for an American fridge/freezer. The attention to detail is evident throughout, making this space as practical as it is beautiful.This bungalow offers three double bedrooms, two of which boast built-in Sharps wardrobes, providing ample storage space. The underfloor heated family shower room is a luxurious touch, complete with a walk-in double shower featuring a tiled bench seating area.Outside, the property continues to impress with a large in and out tarmacadam driveway leading to the garage, ensuring parking is never an issue. The landscaped garden to the rear is a tranquil oasis with a brick-built store offering both power and storage.A unique feature of this property is the separate utility/storage room, with a staircase from the garage leading up to an office/music room, providing versatility and additional space for work or leisure activities.Conveniently located near Canley Train Station, this bungalow is not just a home, but a lifestyle. With easy access to local amenities, schools, and the motorway network, this property offers the best of both worlds - a peaceful retreat with all the conveniences of modern living.***PLEASE NOTE GARDEN PHOTOS WERE TAKEN IN THE SUMMER***Ground Floor - Porch - 1.57m x 1.96m (5'2 x 6'5) - Entrance Hall - Lounge/Dining Room - 9.42m x 4.78m (30'11 x 15'8) - Kitchen/Breakfast Room - 6.73m x 3.63m (22'1 x 11'11) - Bedroom One - 3.63m x 4.24m (11'11 x 13'11) - Bedroom Two - 3.02m x 3.33m (9'11 x 10'11) - Bedroom Three - 3.91m x 2.59m (12'10 x 8'6) - Shower Room - 2.72m x 2.72m (8'11 x 8'11) - Utility/Storage Workshop - 3.66m x 5.11m (12 x 16'9) - Garage - 5.08m x 2.01m (16'8 x 6'7) - Office/Music Room - 6.32m x 4.06m (20'9 x 13'4) - Eaves Storage - 2.21m x 3.89m (7'3 x 12'9) - BrochuresPilkington Road, Beechwood Gardens, CoventryBrochure
Location
Address
Pilkington Road, Beechwood Gardens, Coventry
City
Beechwood Gardens
Legal Notice
Our comprehensive database is populated by our meticulous research and analysis of public data. MirrorRealEstate strives for accuracy and we make every effort to verify the information. However, MirrorRealEstate is not liable for the use or misuse of the site's information. The information displayed on MirrorRealEstate.com is for reference only.
Real Estate Broker
Shortland Horne, Coventry
Brokerage
Shortland Horne, Coventry
Profile Brokerage WebsiteTop Tags
Beechwood Gardens Coventry propertyLikes
0
Views
20
Related Homes
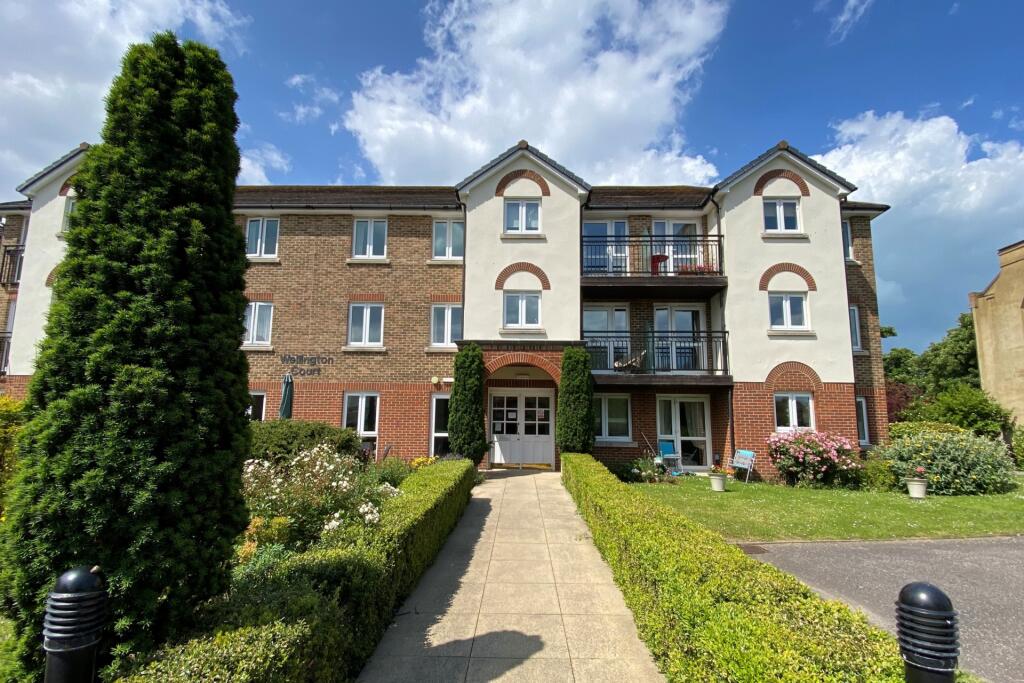
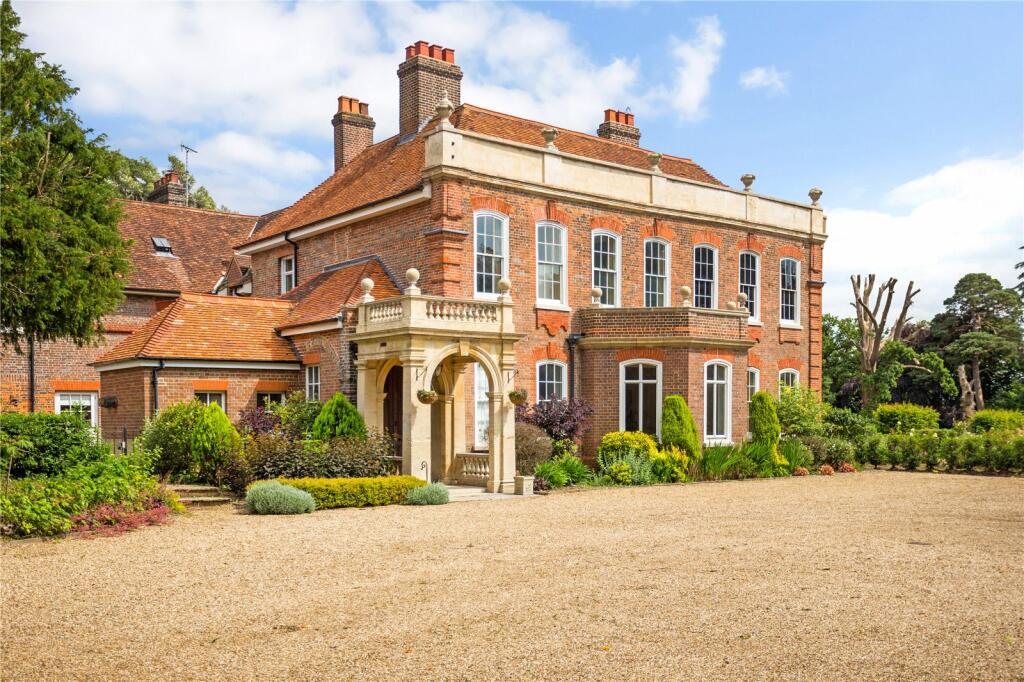
Cheverells Green, Markyate, St. Albans, Hertfordshire, AL3
For Sale: GBP2,500,000




53 VAUGHAN ST, Ottawa, Ontario, K1M 1W9 Ottawa ON CA
For Rent: CAD4,000/month

