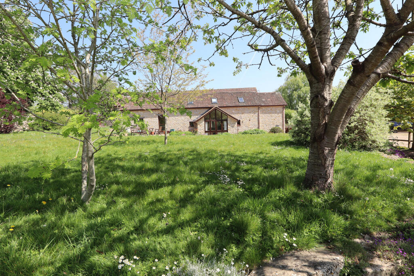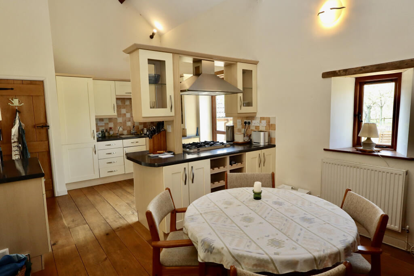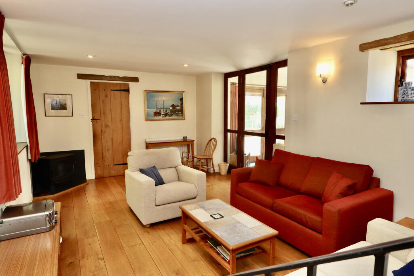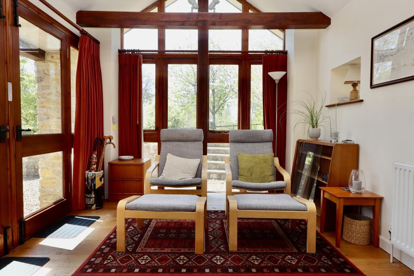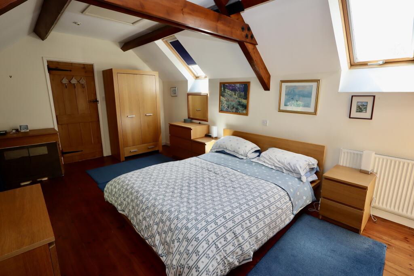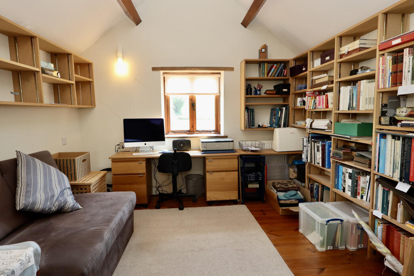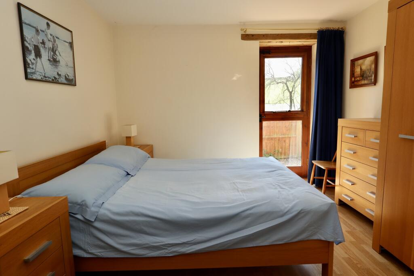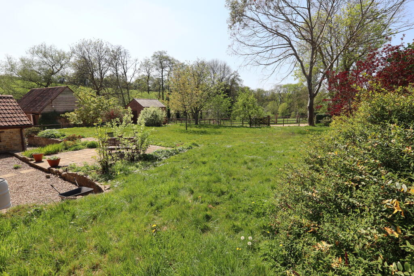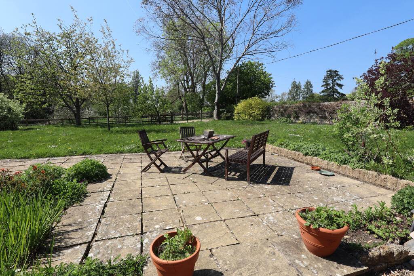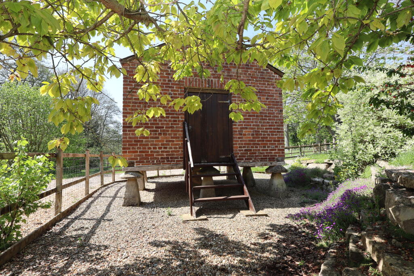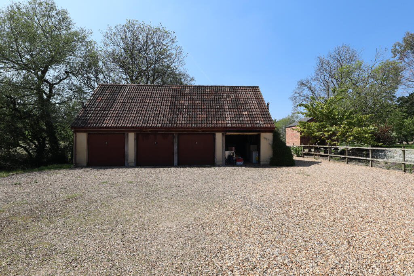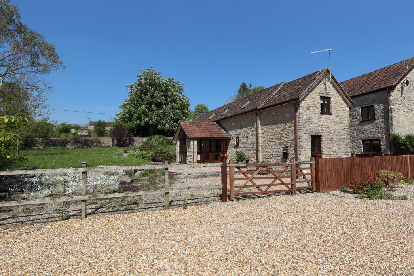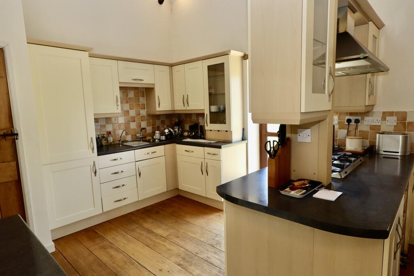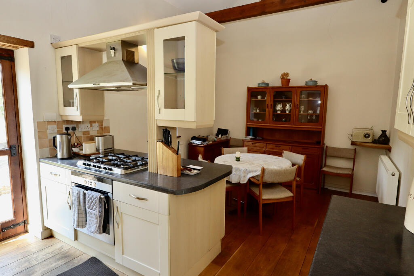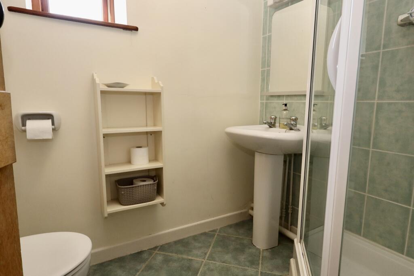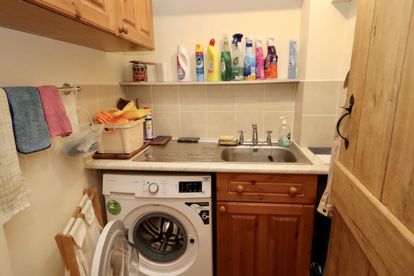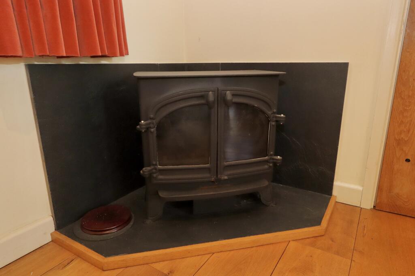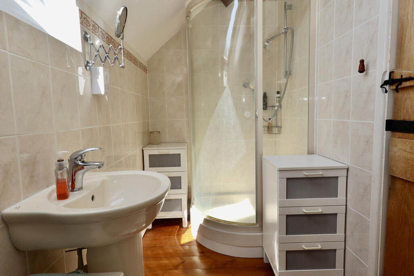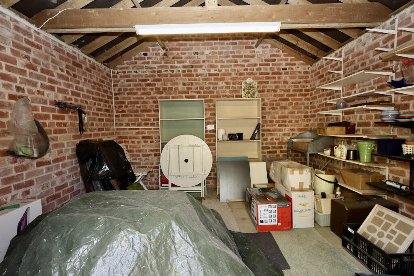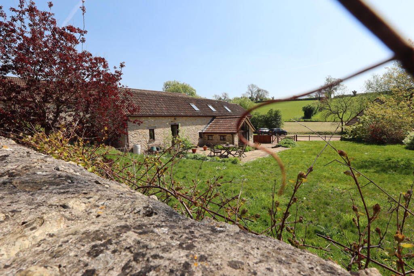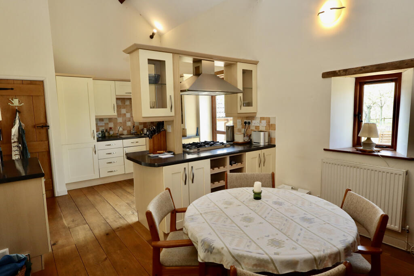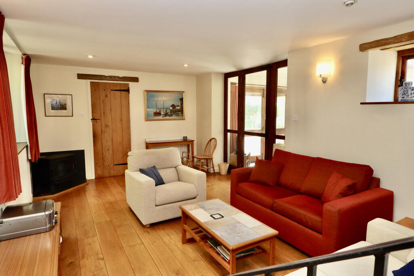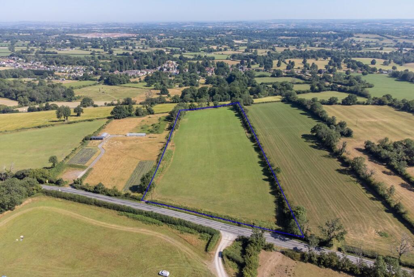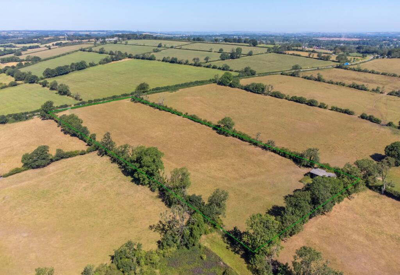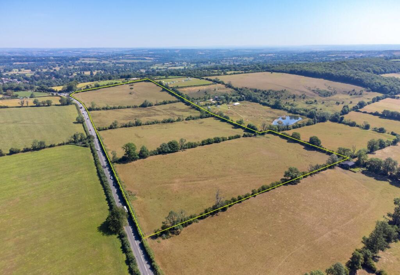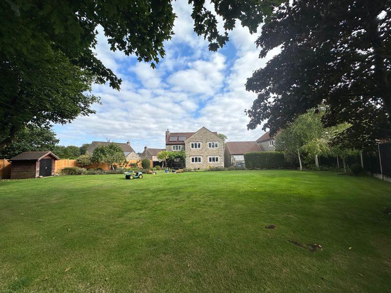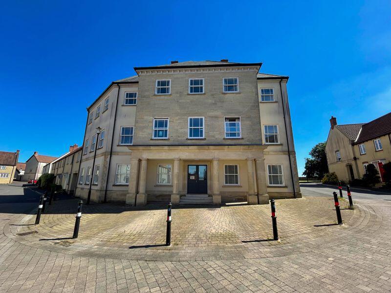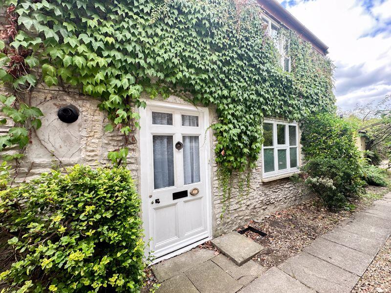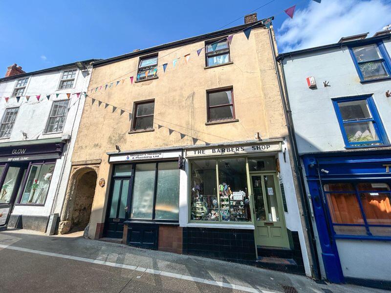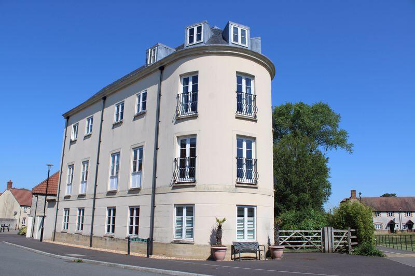Pilton, Nr Shepton Mallet
Property Details
Bedrooms
3
Bathrooms
2
Property Type
Character Property
Description
Property Details: • Type: Character Property • Tenure: Freehold • Floor Area: N/A
Key Features: • Reception hall overlooking the garden • Sitting room with oak floor and feature gas fired stove • Large dining kitchen with integrated appliances, vaulted ceiling and exposed beams with a double aspect • Utility room • Ground floor bedroom/reception and shower room • Two first floor bedrooms (one currently used as a study) and a further shower room • Single garage in a block (power light and roof storage), allocated parking and further parking available within the garden • Lovely garden extending to c.100' x 98 with a patio, original granary with power and light and store shed
Location: • Nearest Station: N/A • Distance to Station: N/A
Agent Information: • Address: 55 High Street, Wells, BA5 2AE
Full Description: A detached barn conversion within a select development of just 4 properties set on the edge of this popular Somerset village with lovely views and a west-facing garden. A truly idyllic position! Offered for sale with no onward chain.
Location
Directions From Wells follow signs for Shepton Mallet A371. Upon reaching Shepton Mallet turn right at the mini roundabout and right again at the next roundabout following signs for Glastonbury. Follow this road for about 1.5 miles until reaching a T-junction. Go straight across and follow the road for 0.5 miles then turn left into East Town Lane just opposite the turning for Top Street. Follow along for c.0.5 miles and the property can be found on the right hand side with a for sale board displayed.
Material InformationBrochuresBrochure
Location
Address
Pilton, Nr Shepton Mallet
City
Shepton Mallet
Features and Finishes
Reception hall overlooking the garden, Sitting room with oak floor and feature gas fired stove, Large dining kitchen with integrated appliances, vaulted ceiling and exposed beams with a double aspect, Utility room, Ground floor bedroom/reception and shower room, Two first floor bedrooms (one currently used as a study) and a further shower room, Single garage in a block (power light and roof storage), allocated parking and further parking available within the garden, Lovely garden extending to c.100' x 98 with a patio, original granary with power and light and store shed
Legal Notice
Our comprehensive database is populated by our meticulous research and analysis of public data. MirrorRealEstate strives for accuracy and we make every effort to verify the information. However, MirrorRealEstate is not liable for the use or misuse of the site's information. The information displayed on MirrorRealEstate.com is for reference only.
