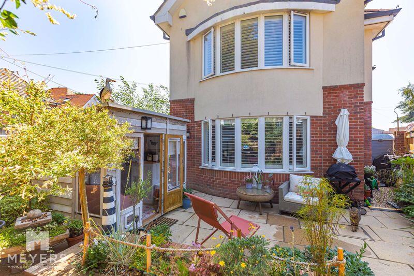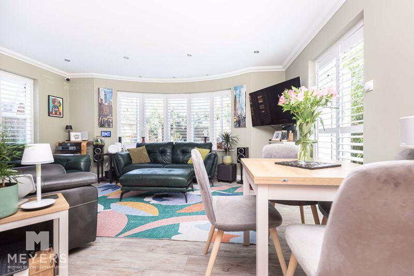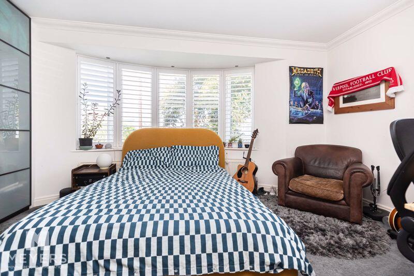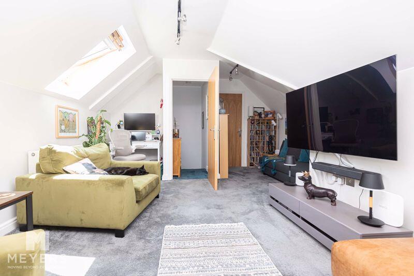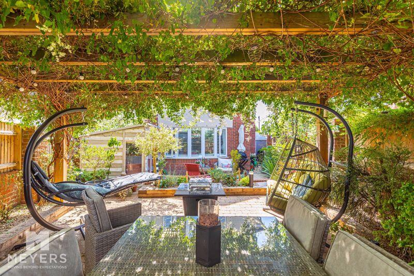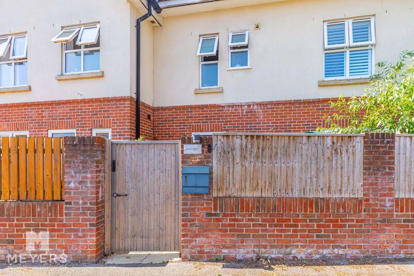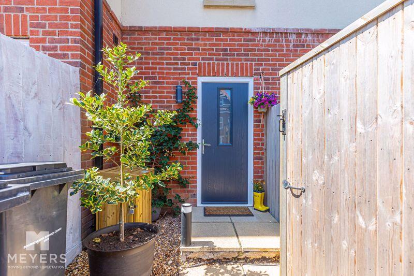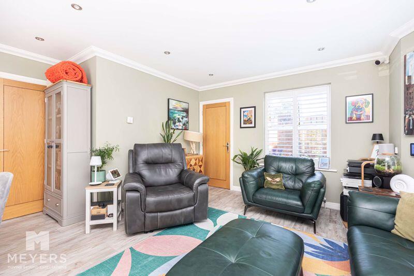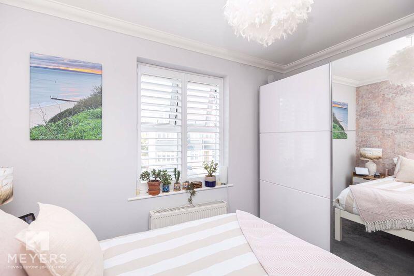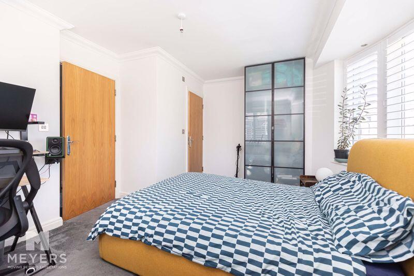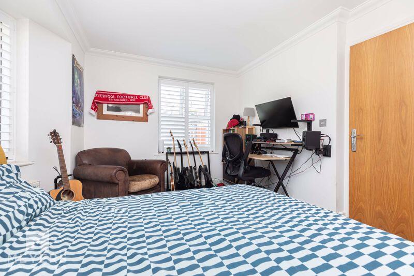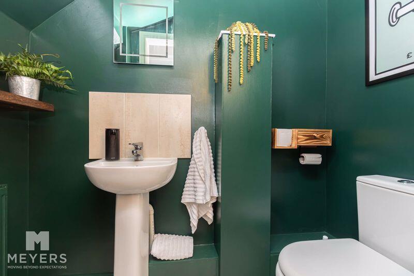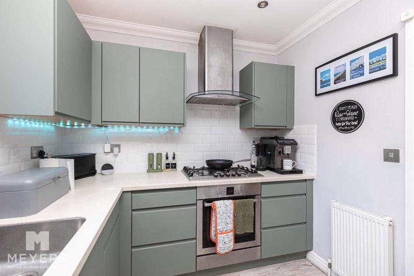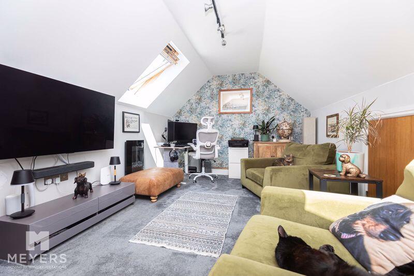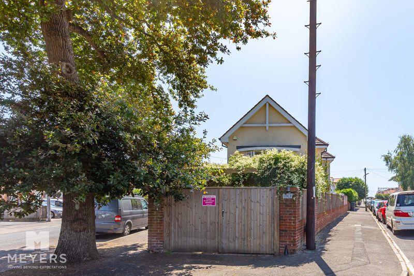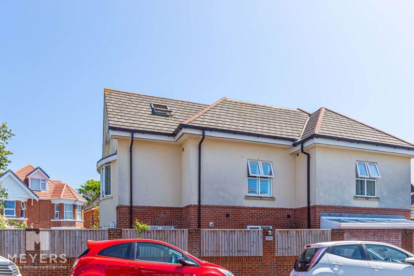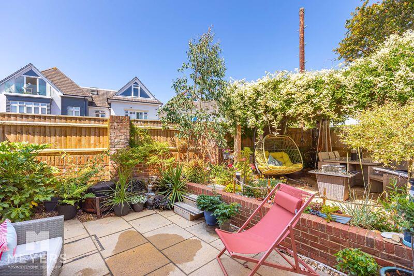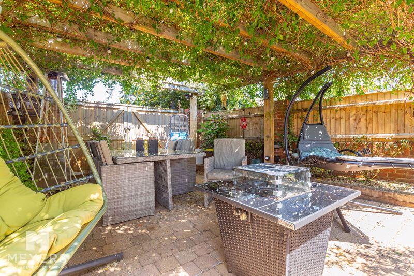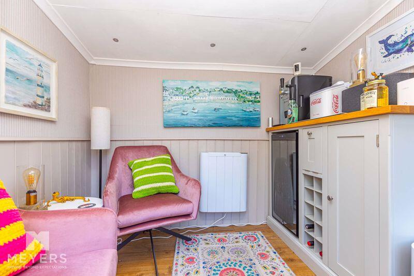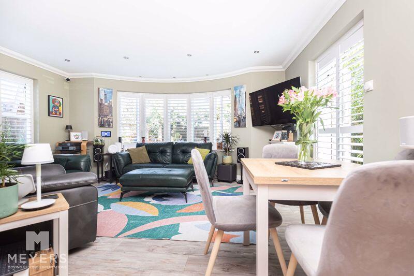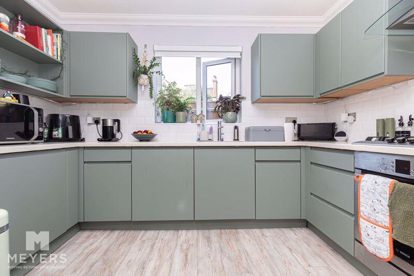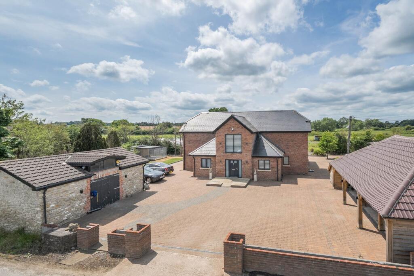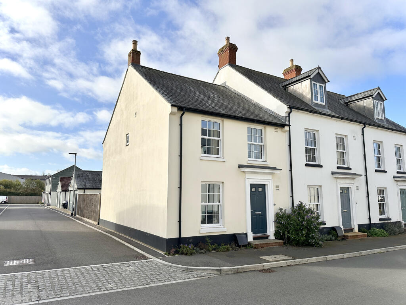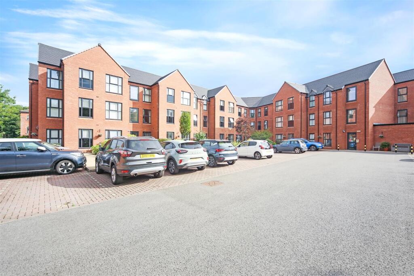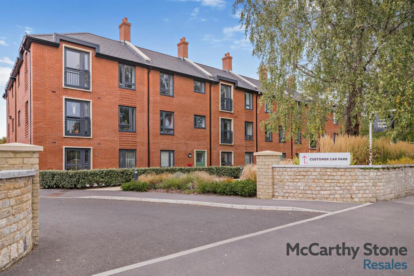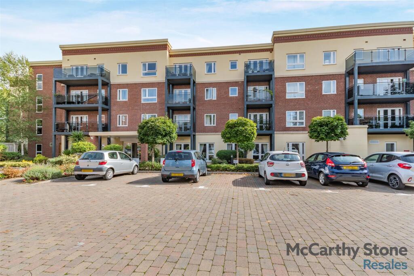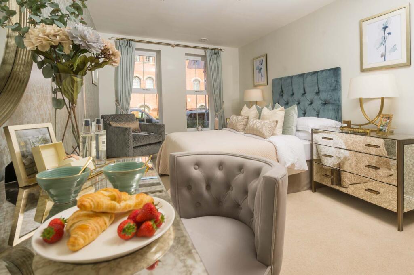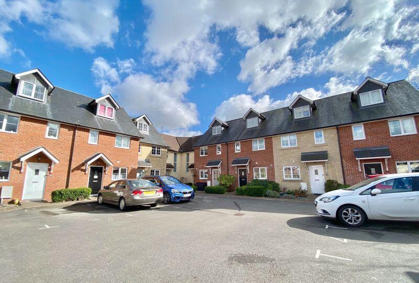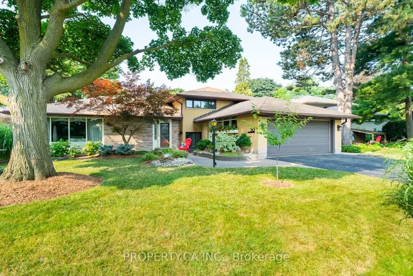Pinecliffe Avenue, Southbourne, BH6
Property Details
Bedrooms
3
Bathrooms
2
Property Type
Semi-Detached
Description
Property Details: • Type: Semi-Detached • Tenure: Freehold • Floor Area: N/A
Key Features: • Three Double Bedroom Semi-Detached House • Sought-After Costal Location A 10 Minute Walk From Southbourne's Award-Winning Sandy Beaches • Close To Popular Southbourne Grove & Local Conveniences • Spacious Family Home Set Over Three Floors • Spacious Triple Aspect Living Room Including French Doors To The Garden • Contemporary Kitchen With Sleek Handle-Less Design • Ensuite, Family Shower Room Plus A Ground Floor WC • Low Maintenance, Private Garden With A Timber Pergola & A Garden Room • Benefits From A Driveway Providing Off-Road Parking • A Viewing Is Essential To Appreciate What This Family Home & Surrounding Area Have To Offer
Location: • Nearest Station: N/A • Distance to Station: N/A
Agent Information: • Address: 168 Tuckton Road, Southbourne, Bournemouth, BH6 3JX
Full Description: THREE DOUBLE BEDROOM semi detached HOUSE, sought-after COSTAL LOCATION just 10 minutes walk from award-winning BEACHES & CLOSE TO popular Southbourne Grove, WELL PRESENTED family home set over THREE FLOORS, featuring a SPACIOUS living/dining room with a TRIPLE ASPECT including FRENCH DOORS to the LOW MAINTENANCE, PRIVATE GARDEN, a CONTEMPORARY KITCHEN with a sleek HANDLE-LESS DESIGN, an ENSUITE to the MASTER BEDROOM, family SHOWER ROOM plus a ground floor WC, plus a DRIVE providing off-road PARKING.DescriptionA very well presented and spacious, three double bedroom semi-detached house, ideally located in a highly sought-after coastal position just a ten-minute walk from the award-winning beaches of Southbourne and within easy reach of the popular Southbourne Grove.Set over three floors, this well-appointed family home offers a contemporary finish throughout, including a private, low maintenance rear garden, a modern kitchen with integrated appliances, and a versatile layout, with the top floor bedroom offering scope to create a second ensuite. With the additional benefit of a garden room, and a driveway providing off-road parking.Internally On the ground floor a spacious and bright living/dining room boasts a triple aspect which includes French doors that lead directly out to the rear garden. A separate, contemporary kitchen features a sleek handle-less design with integrated appliances and a stylish finish. Also located on the ground floor is a useful WC.Stairs lead to the first floor, where two generous double bedrooms can be found, including the master bedroom which benefits from a modern ensuite shower room, and a chic family shower room, fully tiled with a vanity wash basin and WC. The third bedroom occupies the entire second floor, offering a spacious and private retreat with potential to create an ensuite, making it ideal for older children, guests, or as a luxurious master suite.Externally The rear garden is designed for low maintenance and year-round enjoyment, is neatly enclosed and enjoys a good degree of seclusion. Predominantly paved and arranged over split levels, with a raised block-paved patio set beneath a charming timber pergola adorned with mature, shade-giving foliage. This creates an inviting, sheltered space ideal for outdoor dining or relaxing in privacy. With the addition of a cosy garden room with power supply, that offers an excellent space for a home office, studio, or hobby room. Furthermore, there is a driveway providing off-road parking for one vehicle.Location Situated in an incredibly popular and sought-after position, ideally positioned between the local clifftops of Southbourne leading to areas of golden sandy beaches, and just a short walk from Southbourne Grove with its diverse range of shops bars and restaurants.DirectionsStarting at the corner of Southbourne Grove and Grand Avenue, head along Grand Avenue taking the third turning on your left into Pine Avenue. Once In Pine Avenue take the second turning on your right into Stourcliffe Avenue. Continue along Stourcliffe Avenue veering off to the right at the fork in the road, this will take you in to Pinecliffe Avenue where you will find the property on your left-hand side.Entrance Hall 5' 2'' x 11' 7'' (1.57m x 3.53m)Living/Dining Room 16' 9'' x 16' 1'' (5.10m x 4.90m)Kitchen 11' 1'' x 7' 9'' (3.38m x 2.36m)WC3' 0'' x 4' 6'' (0.91m x 1.37m)First Floor Landing9' 9'' x 10' 4'' (2.97m x 3.15m)Bedroom One 12' 2'' x 16' 1'' (3.71m x 4.90m)Ensuite3' 7'' x 9' 2'' (1.09m x 2.79m)Bedroom Two 11' 5'' x 8' 9'' (3.48m x 2.66m)Bathroom 6' 4'' x 6' 4'' (1.93m x 1.93m)Second Floor Bedroom 20' 5'' x 14' 1'' (6.22m x 4.29m)Garden Room7' 6'' x 5' 9'' (2.28m x 1.75m)EPCRating C.Tenure Freehold.BroadbandBroadband type Ultrafast Highest available download speed 1800 MbpsHighest available upload speed 220 Mbps Networks in your area - Virgin Media, OpenreachMobile Performance/CoverageVodafone - 81%EE - 80%Three-UK - 70%O2 - 70%EE - Good in-home and outdoorO2 - Good in-home and outdoorThree-UK - Variable in-home, good outdoorVodafone - Good in-home and outdoorBased on customers' experience in the BH6 area.MEYERS PROPERTIES For the opportunity to see properties before they go on the market like our page on Facebook - Meyers Estate Agents Southbourne and Christchurch.IMPORTANT NOTE:These particulars are believed to be correct but their accuracy is not guaranteed. They do not form part of any contract. Nothing in these particulars shall be deemed to be a statement that the property is in good structural condition or otherwise, nor that any of the services, appliances, equipment or facilities are in good working order or have been tested. Purchasers should satisfy themselves on such matters prior to purchase.BrochuresFull Details
Location
Address
Pinecliffe Avenue, Southbourne, BH6
City
Bournemouth
Features and Finishes
Three Double Bedroom Semi-Detached House, Sought-After Costal Location A 10 Minute Walk From Southbourne's Award-Winning Sandy Beaches, Close To Popular Southbourne Grove & Local Conveniences, Spacious Family Home Set Over Three Floors, Spacious Triple Aspect Living Room Including French Doors To The Garden, Contemporary Kitchen With Sleek Handle-Less Design, Ensuite, Family Shower Room Plus A Ground Floor WC, Low Maintenance, Private Garden With A Timber Pergola & A Garden Room, Benefits From A Driveway Providing Off-Road Parking, A Viewing Is Essential To Appreciate What This Family Home & Surrounding Area Have To Offer
Legal Notice
Our comprehensive database is populated by our meticulous research and analysis of public data. MirrorRealEstate strives for accuracy and we make every effort to verify the information. However, MirrorRealEstate is not liable for the use or misuse of the site's information. The information displayed on MirrorRealEstate.com is for reference only.
