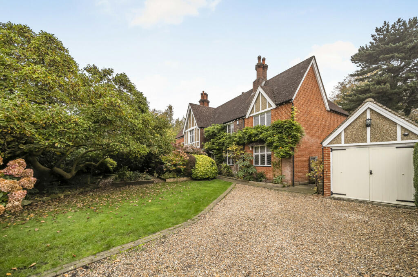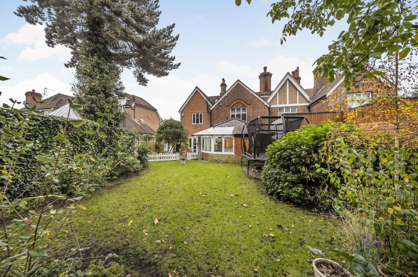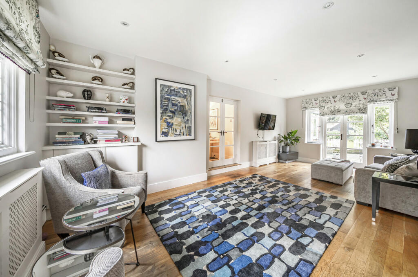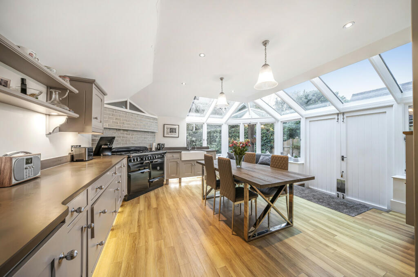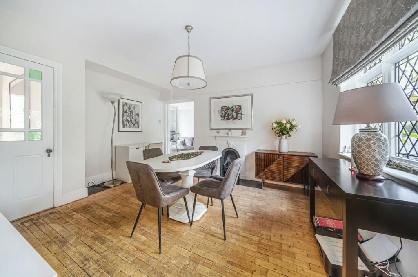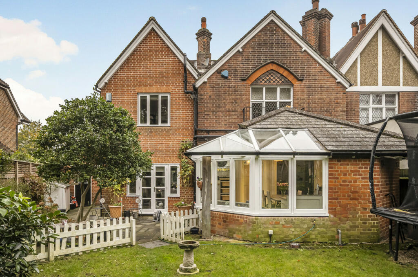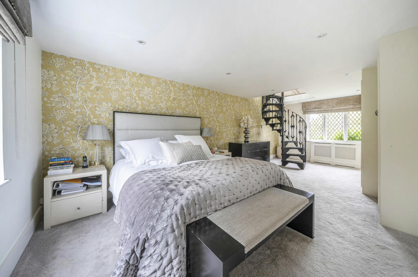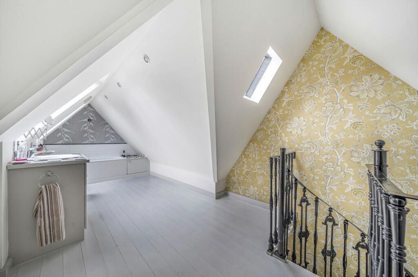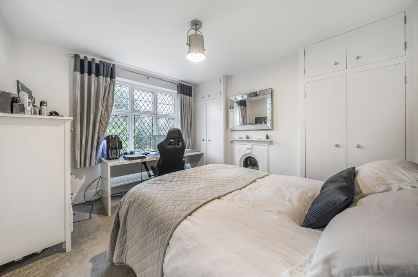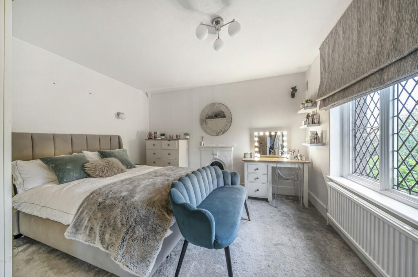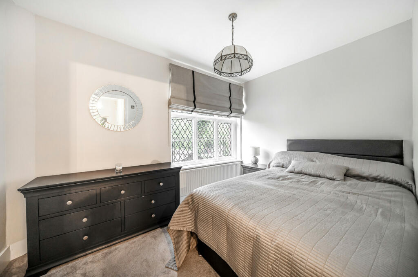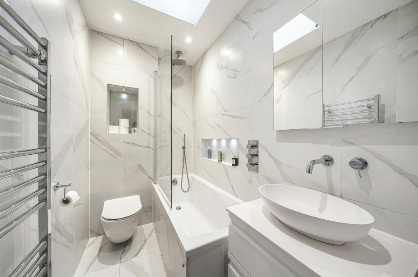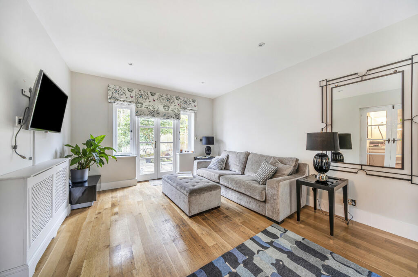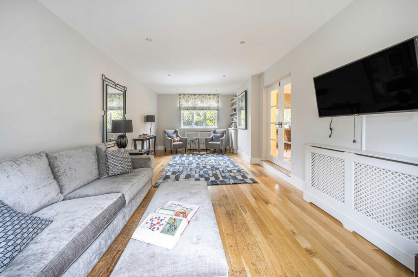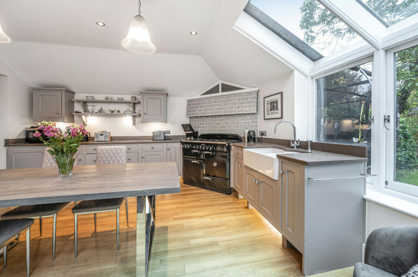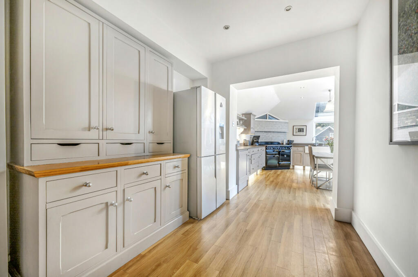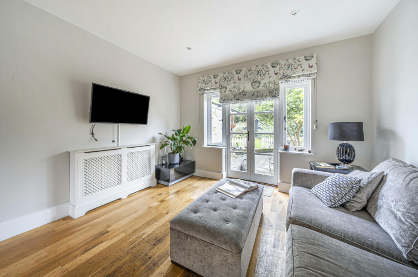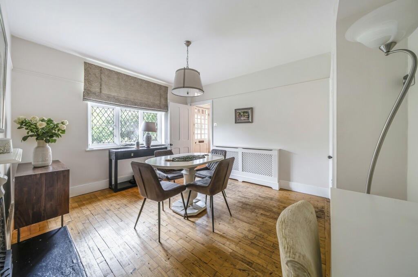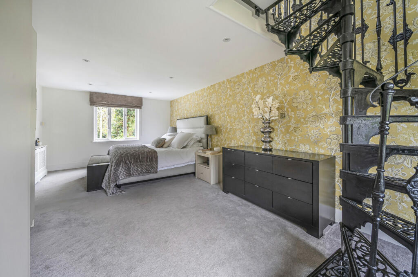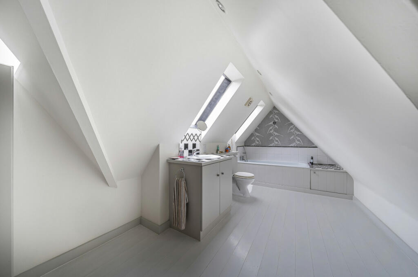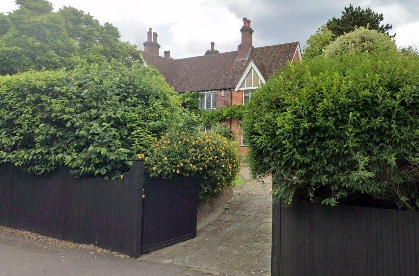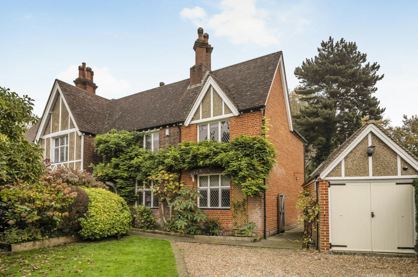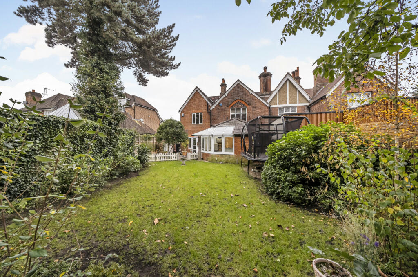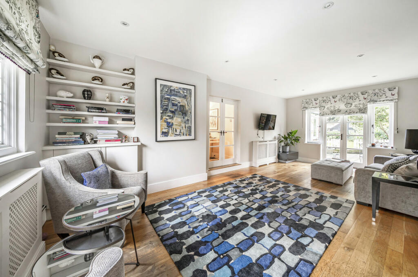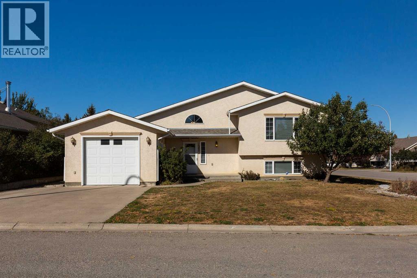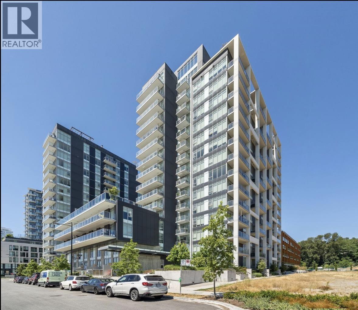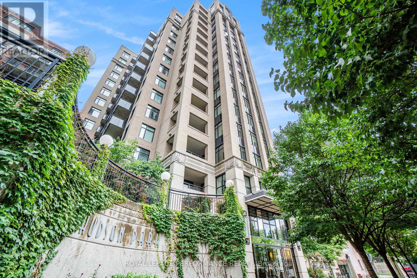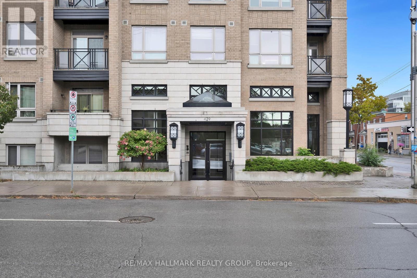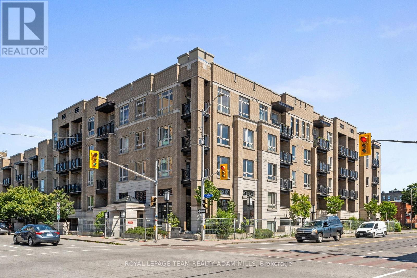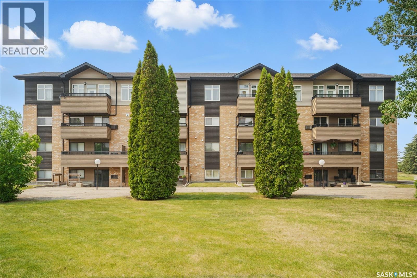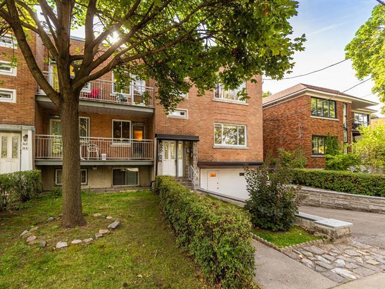Pines Road, Bickley, Kent, BR1
Property Details
Bedrooms
4
Bathrooms
2
Property Type
Semi-Detached
Description
Property Details: • Type: Semi-Detached • Tenure: N/A • Floor Area: N/A
Key Features:
Location: • Nearest Station: N/A • Distance to Station: N/A
Agent Information: • Address: 41 High Street Chislehurst BR7 5AE
Full Description: Guide price £1,250,000 - £1,450,000Picture postcard pretty, this substantial beautifully presented four-bedroom Victorian house is situated in a private gated setting a short 8 min walk to Bickley station, a 2 min walk to Bullers Wood Boys, a 9 min walk to Bullers Wood Girls or Bickley Park Prep schools and 15 min to Breaside Prep. With an attractive blend of original features and current styling, this is a must-see house. Built c. 1870, the house is set back from the road privately enclosed behind hedging and close board fencing with gated access to the drive with parking for four cars. The landscaped frontage is very attractive with mature wisteria, feature planting and a magnolia tree which provides a magnificent display in the spring. Immediately evident as well are the architectural features of the Victorian period with a red brick elevation, steep gabled mansard roof and original leaded windows.Internally this is a beautifully presented family home with a fabulous orangery kitchen/breakfast room. Here you will find contemporary styling with feature underlit base units and a sleek stone work surface blending with a traditional butlers sink and three oven stove. A soft grey tiled splashback and oak flooring enhance the room and there is good space for a dining table and lounge seating with expansive views (and access) to the garden. Leading off the kitchen (and also accessed from the hall) there is a separate dining room with the lovely original wood floor and fireplace, and has pretty leaded light windows. The main reception room is 23’ with wood flooring, fretwork radiator cabinets and display shelving. This light, bright room enjoys views to both the front and rear, plus French doors to the garden. The final reception room is a cosy snug lounge with bespoke cabinetry flanking an attractive original fireplace.Finally to the ground floor there is a guest cloakroom and separate utility room.The four bedrooms are all on the first floor. The grand principal suite extends to 275 sq ft with a stylish wallpaper backdrop, a bank of fitted wardrobes and a glorious cast iron spiral staircase leading to a spacious en suite bathroom. The other bedrooms are all doubles and bedroom two also includes fitted wardrobes. The family bathrooms is luxurious with carrera marbled large format tiles, chrome heated ladder towel rail, bath with rainfall shower overhead, inset display nooks, low profile curved basin set on a drawer unit with mirrored cabinet above, and there is a roof light overhead. Finally there is an insulated loft with pull down ladder.Externally the garage has been divided in two to provide storage to the front and an office/workshop to the rear. The attractive garden has a block paved patio, a tree lined backdrop and a central lawn with planting to the sides.Please note:- Any journey times/distances given are approximate and have been sourced from Google Maps and Trainline.com - The water supply is not metered Broadband and Mobile CoverageFor broadband and mobile phone coverage at the property in question please visit: checker.ofcom.org.uk/en-gb/broadband-coverage and checker.ofcom.org.uk/en-gb/mobile-coverage respectively.IMPORTANT NOTE TO POTENTIAL PURCHASERS:We endeavour to make our particulars accurate and reliable, however, they do not constitute or form part of an offer or any contract and none is to be relied upon as statements of representation or fact and a buyer is advised to obtain verification from their own solicitor or surveyor.BrochuresParticulars
Location
Address
Pines Road, Bickley, Kent, BR1
City
Kent
Legal Notice
Our comprehensive database is populated by our meticulous research and analysis of public data. MirrorRealEstate strives for accuracy and we make every effort to verify the information. However, MirrorRealEstate is not liable for the use or misuse of the site's information. The information displayed on MirrorRealEstate.com is for reference only.
