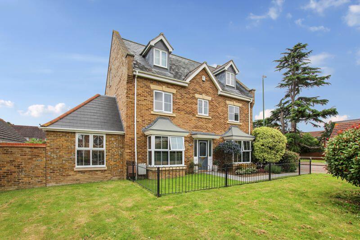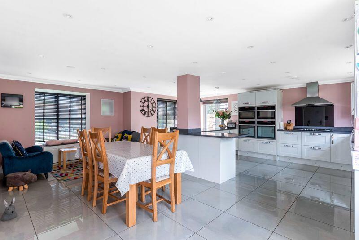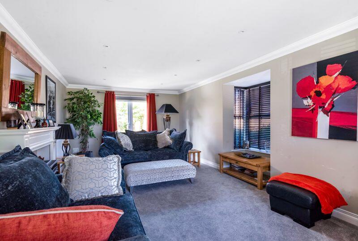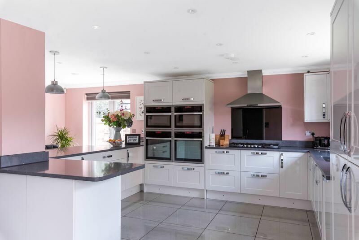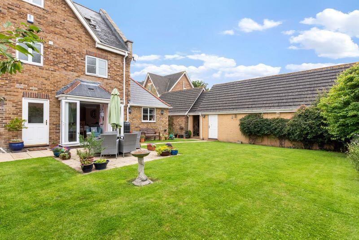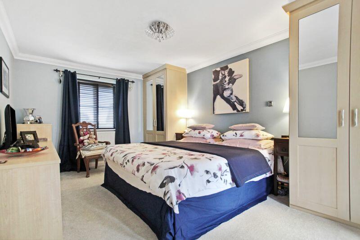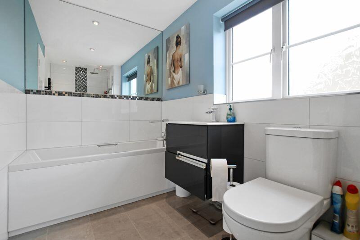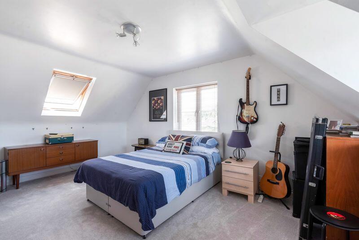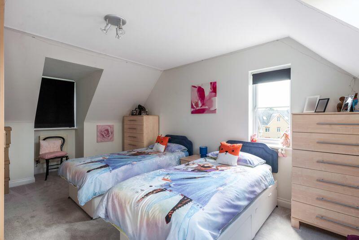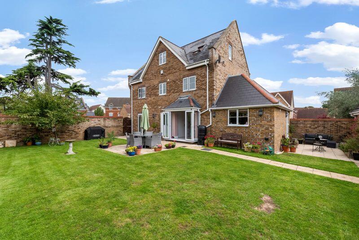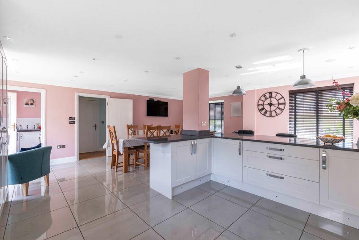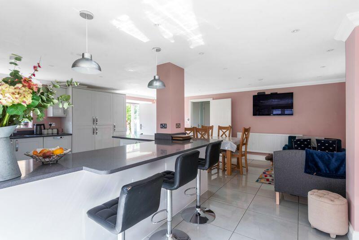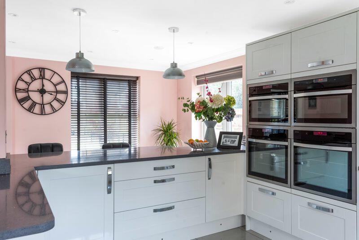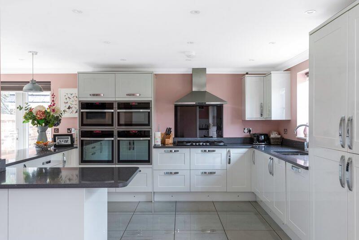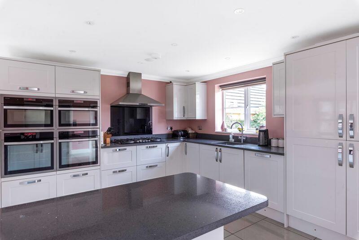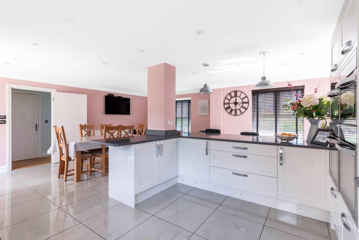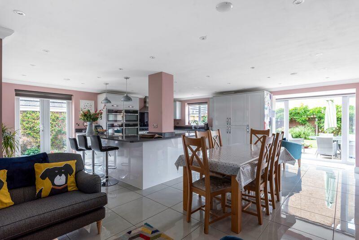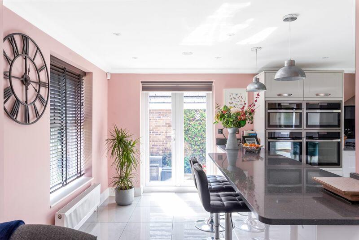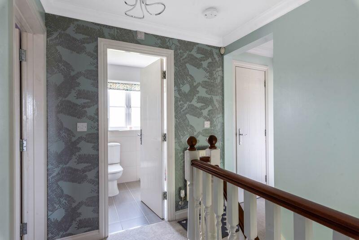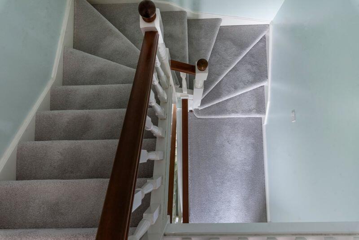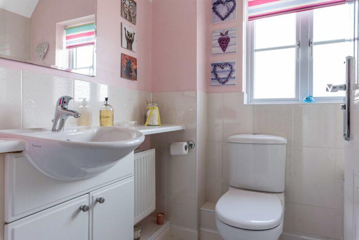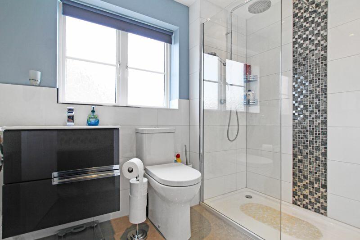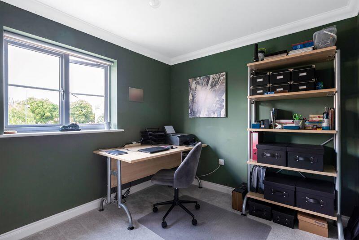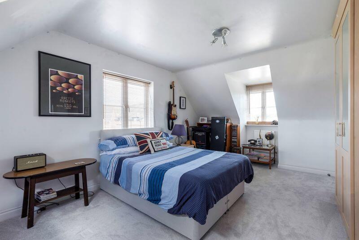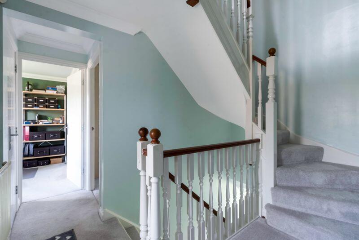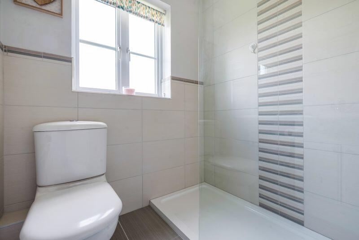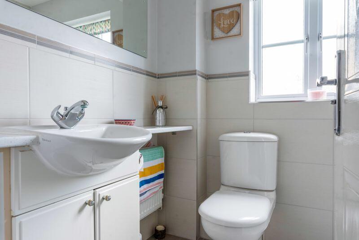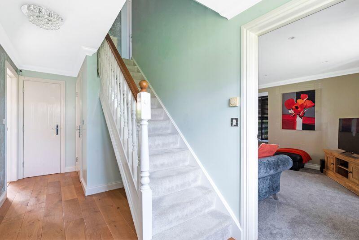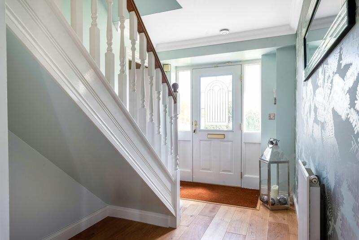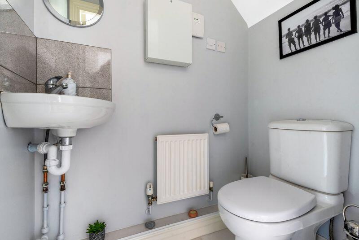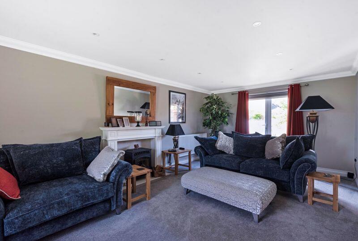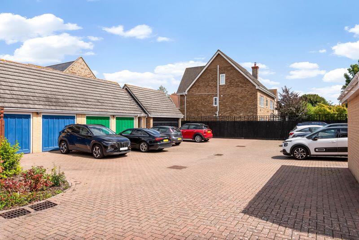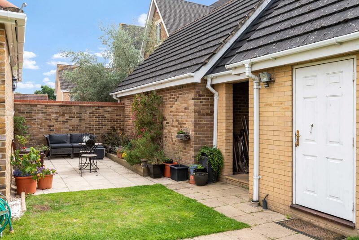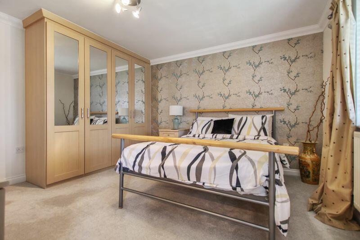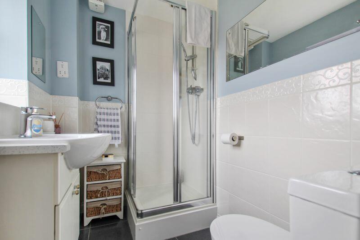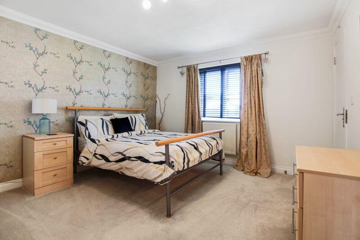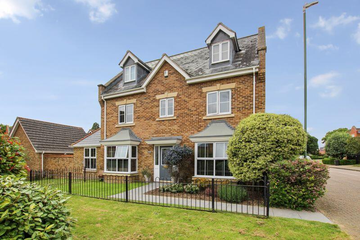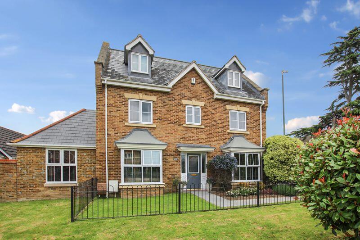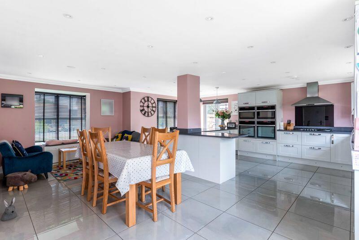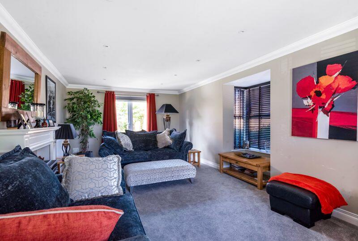Pinewood Place, Bexley Park
Property Details
Bedrooms
5
Bathrooms
4
Property Type
Detached
Description
Property Details: • Type: Detached • Tenure: N/A • Floor Area: N/A
Key Features: • Well presented five bedroom extended detached house • Reception room • Ground floor wc • Open plan luxury fitted kitchen / dining and living area • Separate utility room • Modern shower room • Two ensuites • Family bathroom • Landscaped front and rear gardens • Double garage and secure gated parking
Location: • Nearest Station: N/A • Distance to Station: N/A
Agent Information: • Address: 62 Bexley High Street Bexley DA5 1AH
Full Description: Guide Price £980,000-£1,050,000 Park Estates are delighted to offer onto the market this well presented five bedroom extended detached house, which occupies a generous plot on the popular Bexley Park. Conveniently located for a choice of excellent local schools including Dartford and Wilmington Grammar Schools and Wilmington Academy, local shops and transport links. This superb family home offers versatile accommodation set out over three levels and comprises of entrance hall, ground floor wc, one reception room, open plan luxury fitted kitchen / dining and living area and a separate utility room. To the first floor there is a modern shower room and three bedrooms - two of which benefitting from ensuites. To the 2nd floor there is a family bathroom and two double bedrooms. In addition the property also benefits from double glazing, gas central heating, secure gated parking, double garage and landscaped front and rear gardens. Viewing is highly recommended.Entrance HallStorage cupboard. Wood flooring. Coving. Radiator. Double glazed front door.Reception 121' 6'' x 11' 7'' (6.55m x 3.53m)Carpet. Two radiators. Coving. Gas fire and feature surround. Double glazed windows to side and front. Double glazed French doors to rear. Spotlights.Kitchen / Dining and Living Area24' 5'' x 21' 4'' (7.44m x 6.50m)Porcelain tiled flooring. Two microwave and grill combination ovens. Two electric fan ovens. Five ring gas hob. Integral fridge freezer and dishwasher. Feature LED lighting. Double glazed window to rear. Two double glazed windows to front. Water softener. Double glazed French doors to rear and side. Extractor hood. Breakfast bar. Built in sphere spotlights. Inset sink and mixer taps. Quartz worktops. Coving. Two radiators. Wall and base units.Utility Room6' 8'' x 5' 8'' (2.03m x 1.73m)Part tiled walls. Plumbed for washing machine. Radiator. Wall and base units. Wall mounted boiler. Inset sink and drainer. Double glazed door to rear. Spotlights. Extractor fan.Ground Floor WCTiled flooring. Low level wc. Radiator. Wall mounted wash hand basin and tiled splashback. Extractor fan. Spotlights.LandingCarpet. Airing cupboard. Radiator. Coving.Bedroom 115' 8'' x 10' 8'' (4.77m x 3.25m)Carpet. Double glazed window to front. Coving. Fitted wardrobes. Radiator.EnsuiteTiled flooring. Part tiled walls. Panelled bath. Shower cubicle. Low level wc. Wall mounted wash hand basin in vanity unit. Double glazed frosted window to side. Spotlights. Extractor fan. Heated towel rail.Bedroom 212' 8'' x 11' 8'' (3.86m x 3.55m)Carpet. Fitted wardrobes. Radiator. Coving. Double glazed window to front.EnsuitePart tiled walls. Tiled flooring. Shower cubicle. Wash hand basin in vanity unit. Low level wc. Extractor fan. Radiator. Double glazed frosted window to front. Spotlights.Bedroom 5 / Study 11' 6'' x 8' 6'' (3.50m x 2.59m)Carpet. Double glazed window to rear. Fitted wardrobes. Coving. Radiator.BathroomShower cubicle. Part tiled walls. Tiled flooring. Low level wc. Wash hand basin in vanity unit. Double glazed frosted window to rear. Radiator.Bedroom 3 (2nd Floor)16' 3'' x 11' 11'' (4.95m x 3.63m)Carpet. Double glazed windows to front and side. Double glazed velux window to rear. Two radiators. Fitted wardrobes.Bedroom 4 (2nd Floor)16' 3'' x 10' 11'' (4.95m x 3.32m)Carpet. Double glazed windows to front and side. Double glazed velux window to rear. Two radiators. Fitted wardrobes.Bathroom (2nd Floor)Tiled flooring. Part tiled walls. Wash hand basin in vanity unit. Radiator. Double glazed frosted window to rear. Panelled bath with shower over. Spotlights. Extractor fan.Garden54' 3'' x 36' 7'' (16.52m x 11.14m) (Approx)Side access. Security lighting. Feature lamp. Path. Two outside taps.External StoragePower and lighting.Front GardenGated. Path. Lawn. Shrubs. Lighting.Garage18' 0'' x 17' 7'' (5.48m x 5.36m)Two electric up and over doors. Power and light.Gated ParkingOff street parking for three vehicles.Council TaxBand G.BrochuresProperty BrochureFull Details
Location
Address
Pinewood Place, Bexley Park
City
Pemberton
Features and Finishes
Well presented five bedroom extended detached house, Reception room, Ground floor wc, Open plan luxury fitted kitchen / dining and living area, Separate utility room, Modern shower room, Two ensuites, Family bathroom, Landscaped front and rear gardens, Double garage and secure gated parking
Legal Notice
Our comprehensive database is populated by our meticulous research and analysis of public data. MirrorRealEstate strives for accuracy and we make every effort to verify the information. However, MirrorRealEstate is not liable for the use or misuse of the site's information. The information displayed on MirrorRealEstate.com is for reference only.
