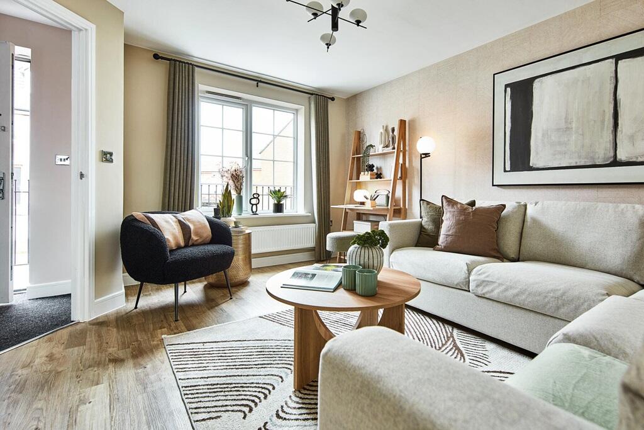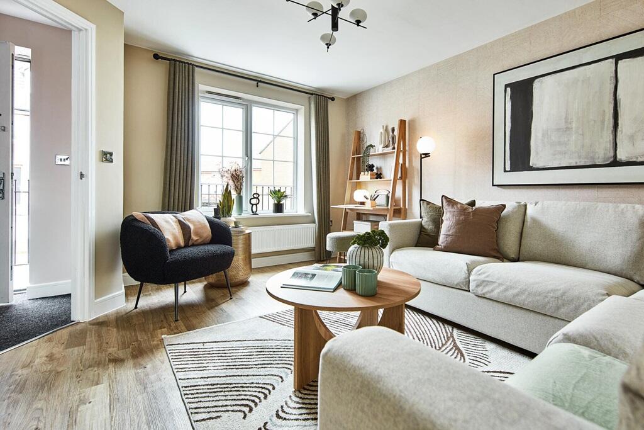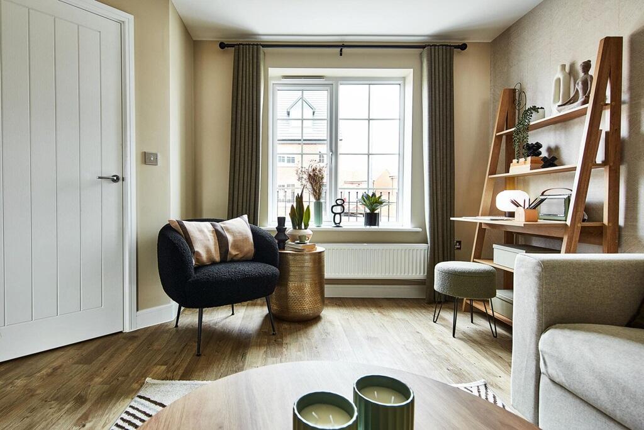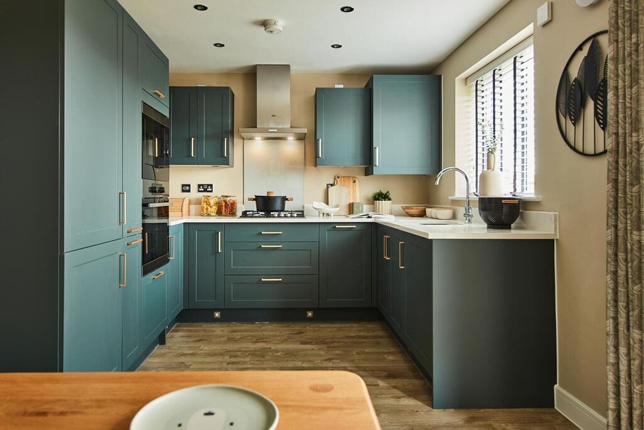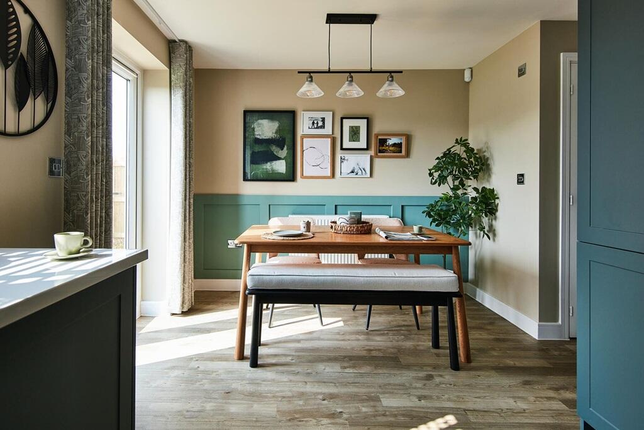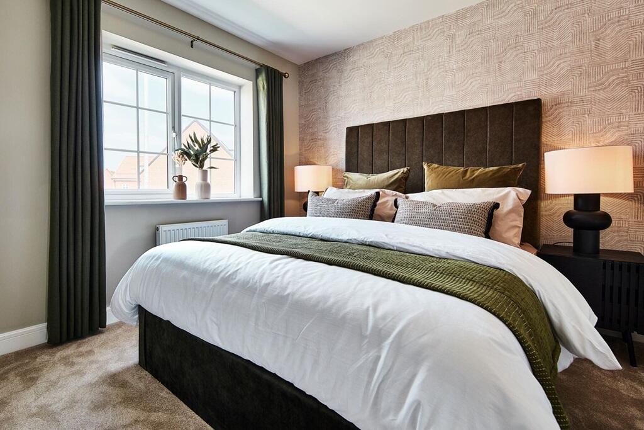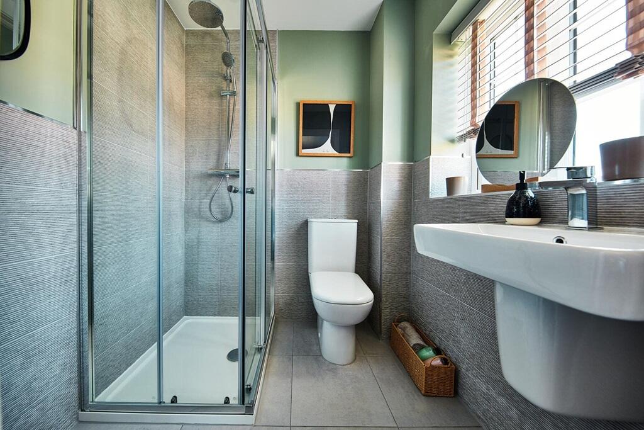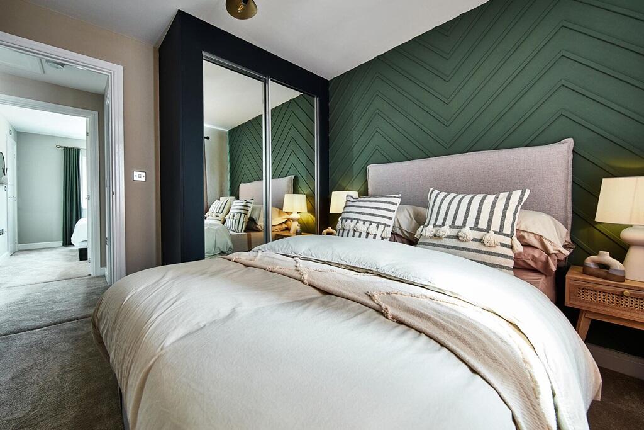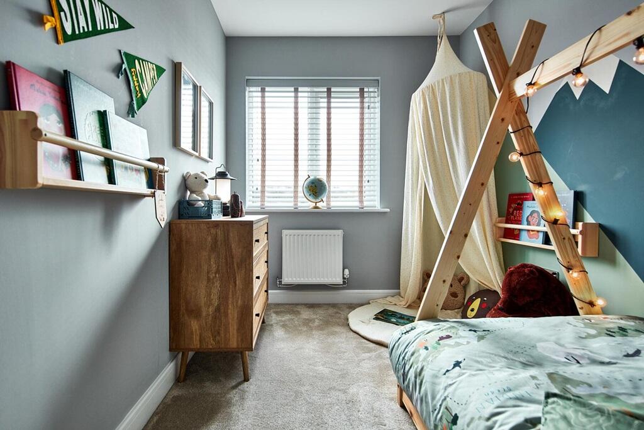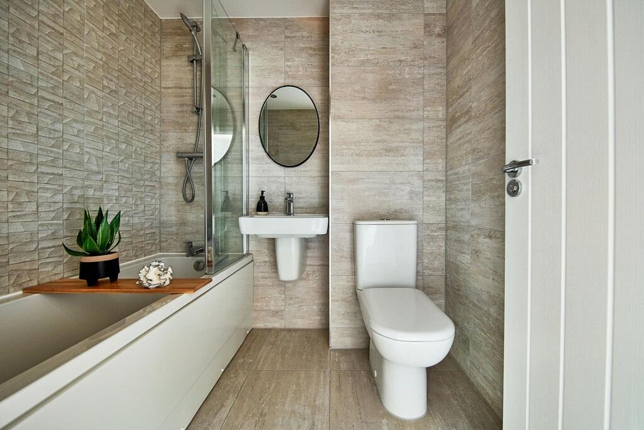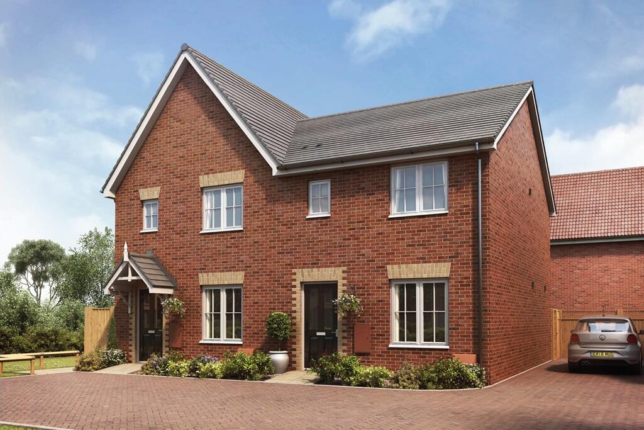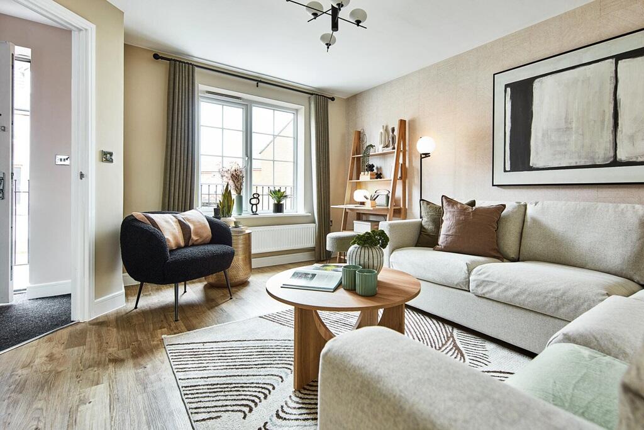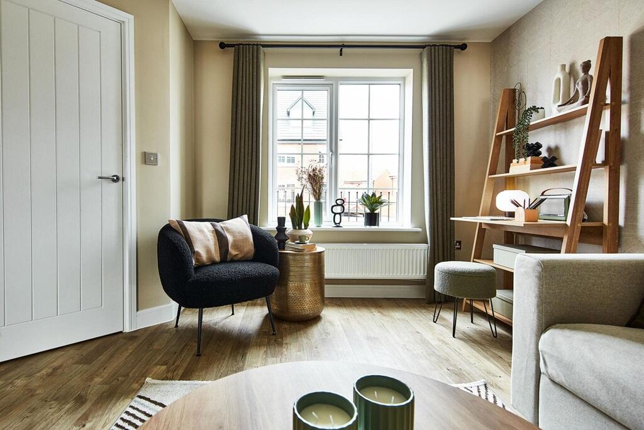Pioneer Way, Brantham, Suffolk, CO11 1FL
Property Details
Property Type
Terraced
Description
Property Details: • Type: Terraced • Tenure: N/A • Floor Area: N/A
Key Features: • Open plan kitchen/dining area for entertaining • Kitchen/dining area features French doors to garden • 2 double bedrooms, one with an en-suite shower room • Single bedroom could make an ideal nursery or dedicated home office • Side by side parking spaces for convenience • Personalise this home with optional upgrades • Excellent commuter links • Green space and the River Stour on your doorstep • Show Home open at Stour View
Location: • Nearest Station: N/A • Distance to Station: N/A
Agent Information: • Address: Pioneer Way, Brantham, Suffolk, CO11 1FL
Full Description: Plot 277 | The Gosford | Stour View Deposit Match - With Deposit Match, we could help you move into your new home with a larger deposit. Put down a 5% deposit and we'll top it up by 5%, helping you secure your dream home. - Terms & Conditions apply. Find out more here. Perfect for first-time buyers, couples and young families, the 3 bedroom Gosford is a versatile home. We have a beautiful Gosford Show Home available to view at Stour View, so book your private viewing today.Inside, the open plan kitchen/dining area is a sociable space to enjoy family mealtimes or entertain. It features double doors that open out to the rear garden, perfect for watching the kids play. The living room at the front of the home features a large window to flood the room with natural light and is perfect for a cosy night in watching TV.The Gosford is one of our top sellers, and with two double bedrooms, and a further single suitable for a child or even a home office, it's easy to see why.Tenure: FreeholdEstate management fee: £183.36Council Tax Band: TBC - Council Tax Band will be confirmed by the local authority on completion of the propertyRoom DimensionsGround FloorKitchen-Dining Room - 4.72m x 2.87m, 15'6" x 9'5"Living Room -max- - 4.26m x 3.69m, 14'0" x 12'1"First FloorBedroom 1 -min- - 2.96m x 2.83m, 9'9" x 9'4"Bedroom 2 - 3.30m x 2.63m, 10'10" x 8'8"Bedroom 3 - 3.55m max x 2.00m, 11'8" max x 6'7"
Location
Address
Pioneer Way, Brantham, Suffolk, CO11 1FL
City
Brantham
Features and Finishes
Open plan kitchen/dining area for entertaining, Kitchen/dining area features French doors to garden, 2 double bedrooms, one with an en-suite shower room, Single bedroom could make an ideal nursery or dedicated home office, Side by side parking spaces for convenience, Personalise this home with optional upgrades, Excellent commuter links, Green space and the River Stour on your doorstep, Show Home open at Stour View
Legal Notice
Our comprehensive database is populated by our meticulous research and analysis of public data. MirrorRealEstate strives for accuracy and we make every effort to verify the information. However, MirrorRealEstate is not liable for the use or misuse of the site's information. The information displayed on MirrorRealEstate.com is for reference only.
