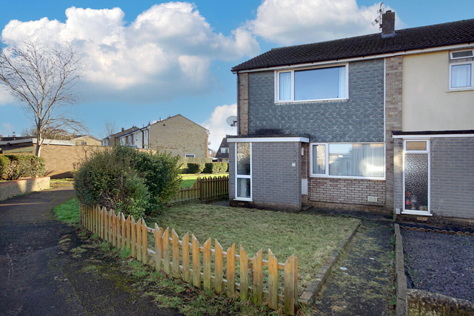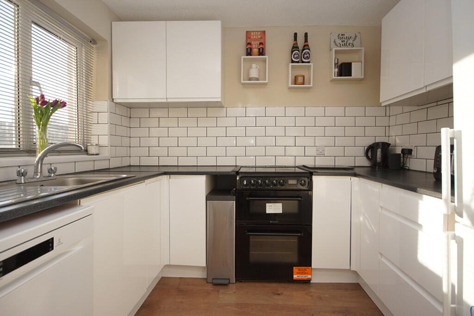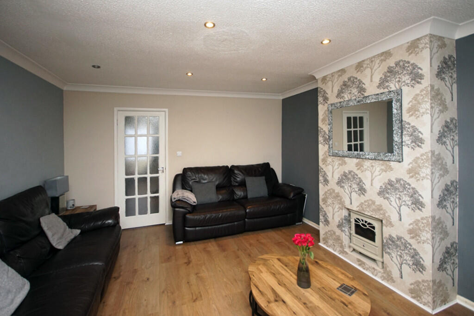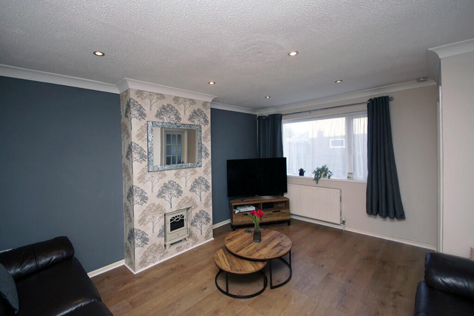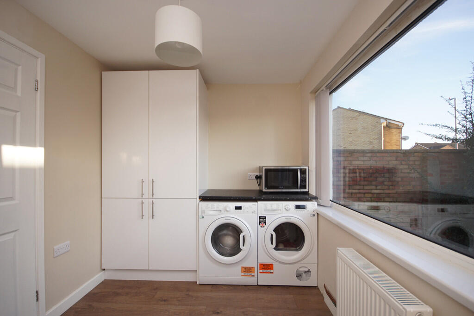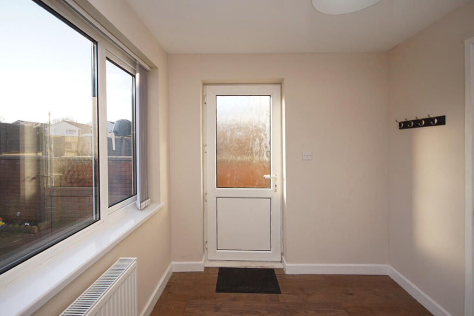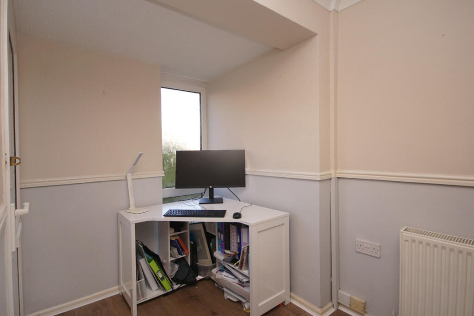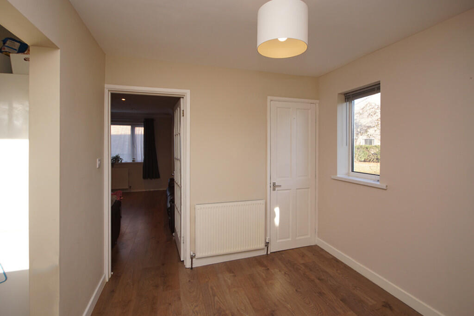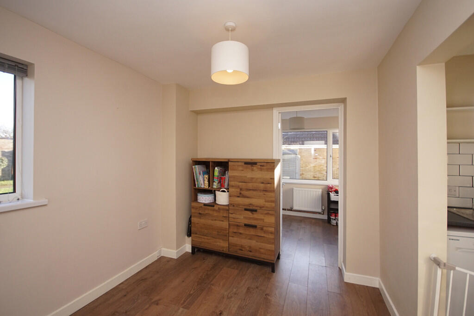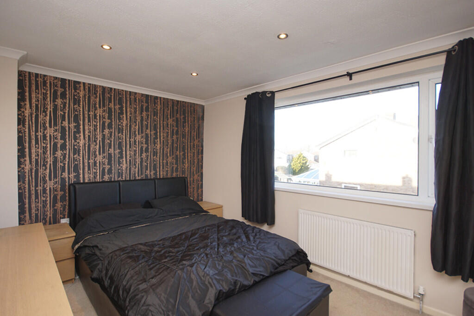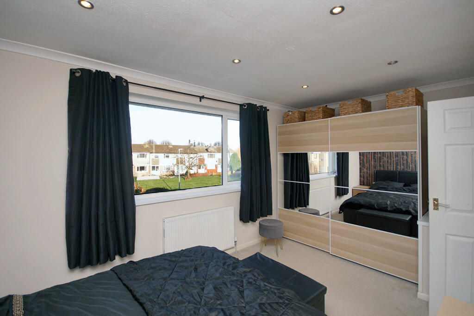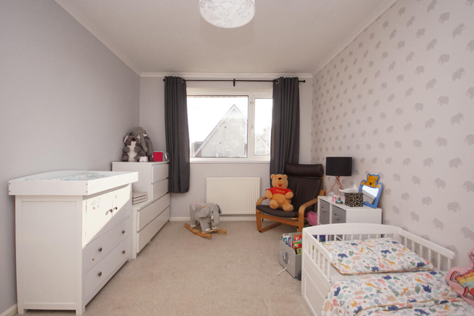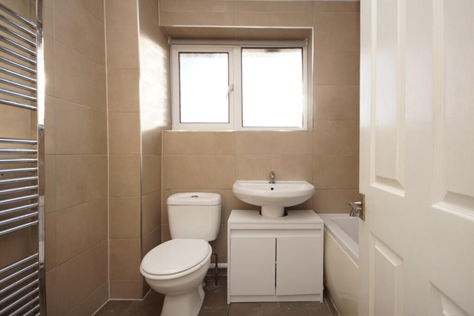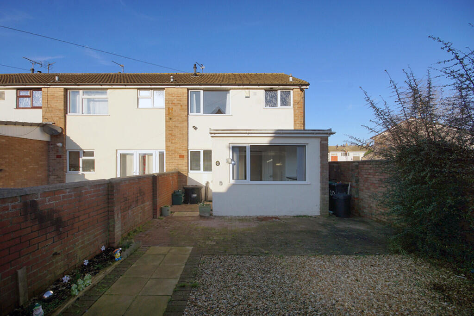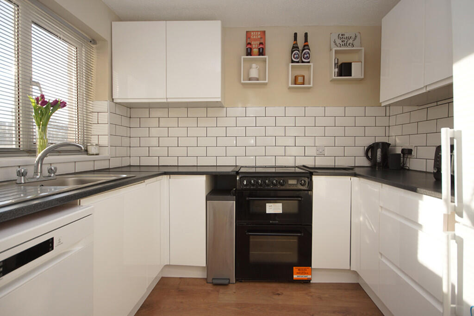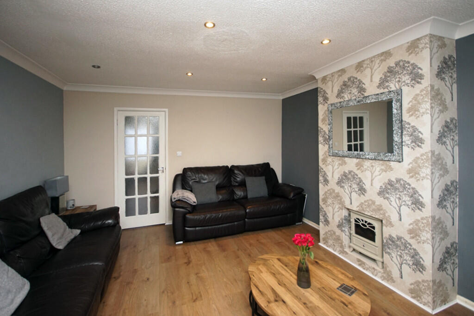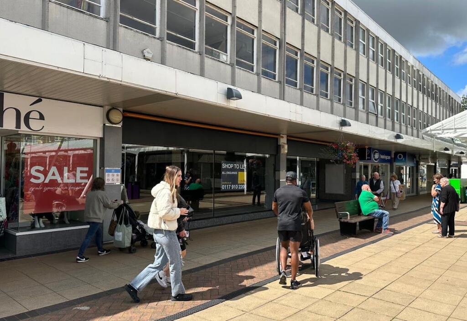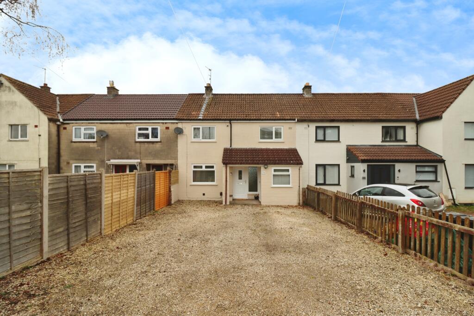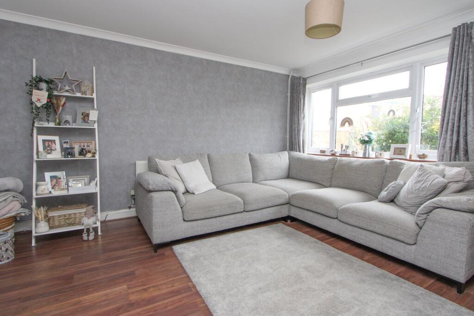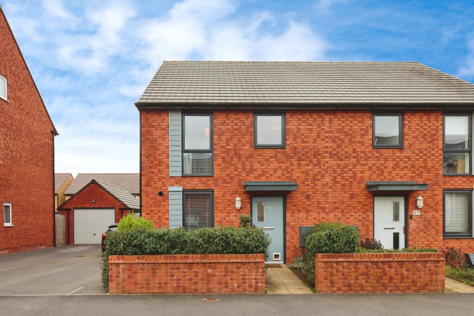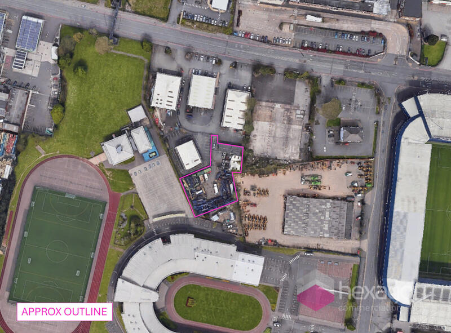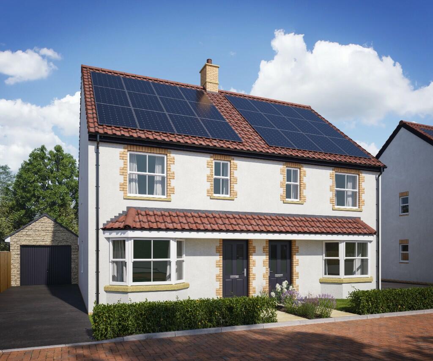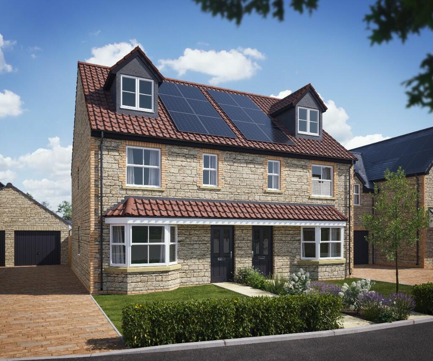Pitchcombe, Yate
Property Details
Bedrooms
2
Bathrooms
1
Property Type
End of Terrace
Description
Property Details: • Type: End of Terrace • Tenure: N/A • Floor Area: N/A
Key Features: • End terrace house • Two double bedrooms • Two reception rooms • Utility room • Work-from-home space (Hall) • Gas central heating • Double glazing • Garage
Location: • Nearest Station: N/A • Distance to Station: N/A
Agent Information: • Address: Unit 2 Rounceval Mews Chipping Sodbury BS37 6AS
Full Description: A two double bedroom end terrace house with an enclosed South-facing rear garden and garage in a nearby block.The well presented accommodation is spacious throughout and comprises an entrance hall (currently utilised as a work-from-home space), living room, dining room, kitchen and a useful utility room to the rear with two large bedrooms and family bathroom to the first.Gas central heating, double glazing. ENTRANCE PORCH Via half opaque double glazed UPVC door into entrance hallway. ENTRANCE HALL Opaque double glazed window to front, currently utilised as a work from home space, stairs to first floor, radiator. LOUNGE 15' 5" x 12' 9" (4.7m x 3.89m) Double glazed window to front, radiator, chimney breast with electric fire recess. DINING ROOM 9' 9" x 8' 6" (2.97m x 2.59m) Double glazed window to side, understairs storage cupboard. KITCHEN 8' 11" x 7' 3" (2.72m x 2.21m) White gloss wall, base and drawer units with roll edge work surfaces and tiled splashback, single drainer sink unit, space for dishwasher and electric cooker, space for fridge/freezer, double glazed window to rear. UTILITY ROOM 9' 6" x 7' 4" (2.9m x 2.24m) Fitted tall cupboard, work surface with space beneath for washing machine and tumble dryer, double glazed window to rear, radiator, half opaque double glazed door leading to rear garden. LANDING Double glazed window to side, access to partially boarded roof space with drop down ladder. BEDROOM ONE 16' 2" x 9' 7" (4.93m x 2.92m) Double glazed window to front, radiator, over-stairs bulkhead. BEDROOM TWO 14' 9" x 8' 11" (4.5m x 2.72m) Double glazed window to rear, radiator, cupboard housing gas fired combination boiler. BATHROOM Tiled walls and floor, white suite, panelled bath with shower and screen, wash hand basin, WC, stainless steel towel radiator, opaque double glazed window to rear, extractor fan. OUTSIDE FRONT OF PROPERTY Laid to lawn with low picket style fence. REAR GARDEN South Facing Laid to interlocking bricks, patio and decorative stones, wall surround, rear pedestrian gate. GARAGE Single size with an up-and-over door, part of a nearby block. Council Tax Band - BTenure - Leasehold Lease Length - 939 Years (Reminder of 999 Years)Ground Rent - £10.50 per annum.
Location
Address
Pitchcombe, Yate
City
Yate
Features and Finishes
End terrace house, Two double bedrooms, Two reception rooms, Utility room, Work-from-home space (Hall), Gas central heating, Double glazing, Garage
Legal Notice
Our comprehensive database is populated by our meticulous research and analysis of public data. MirrorRealEstate strives for accuracy and we make every effort to verify the information. However, MirrorRealEstate is not liable for the use or misuse of the site's information. The information displayed on MirrorRealEstate.com is for reference only.
