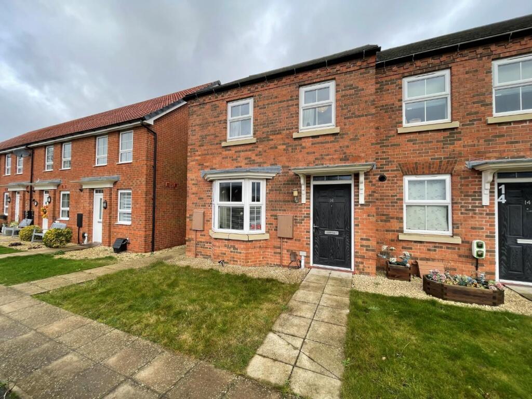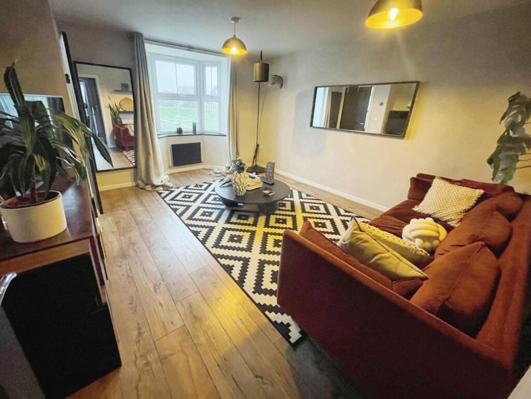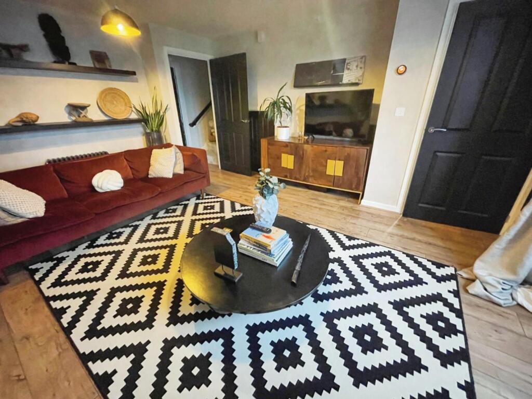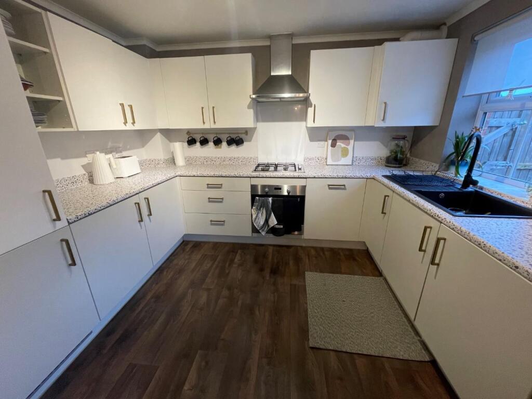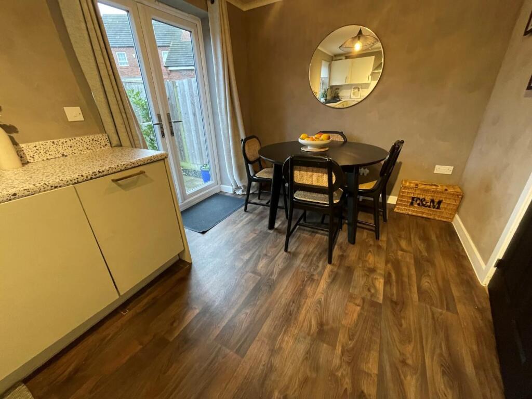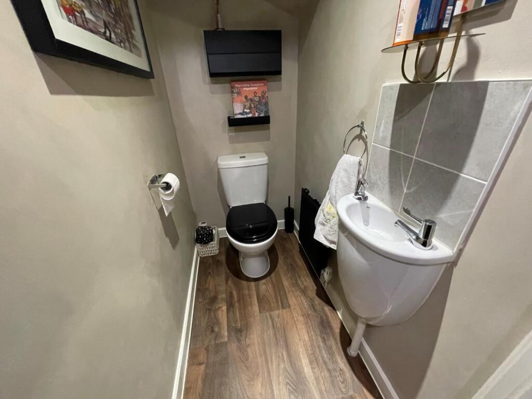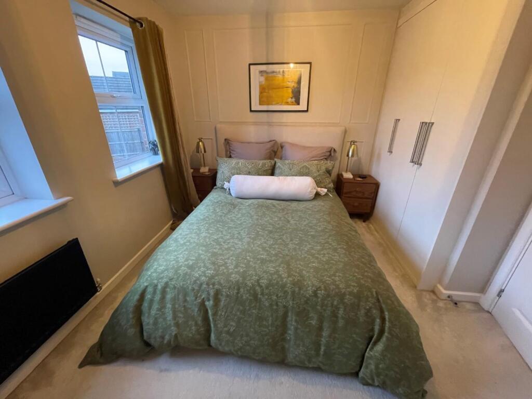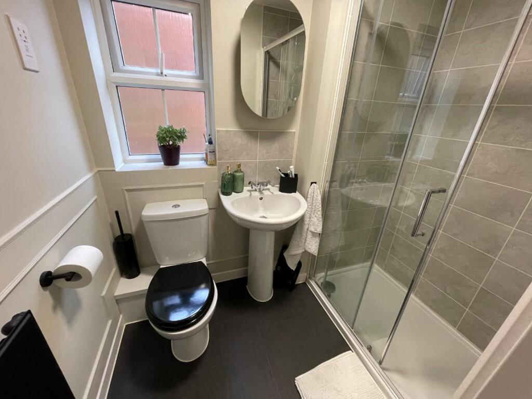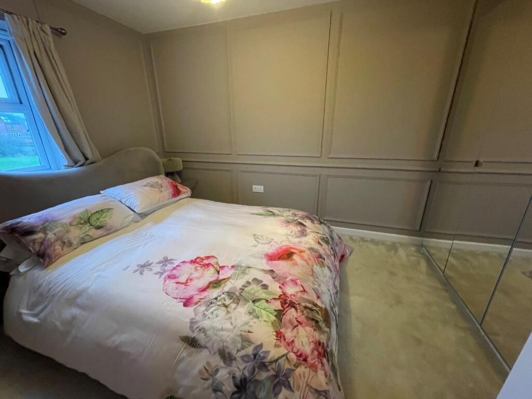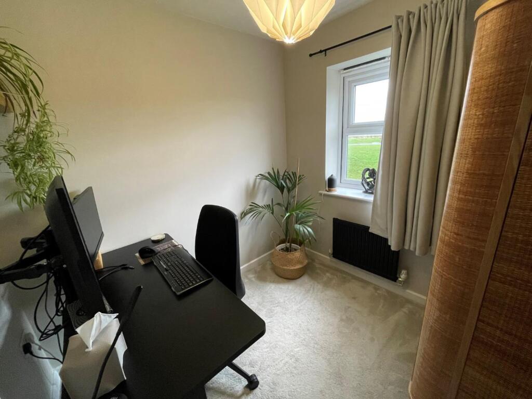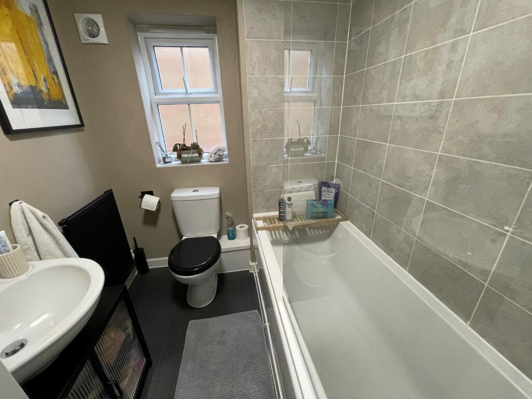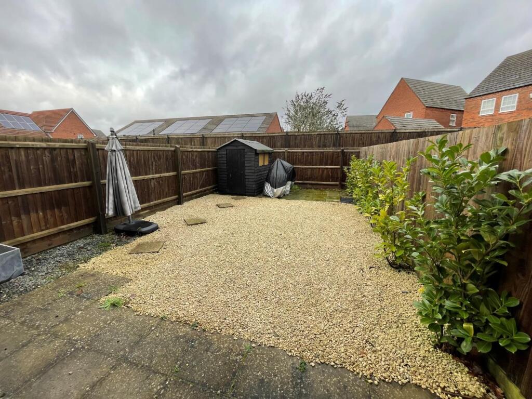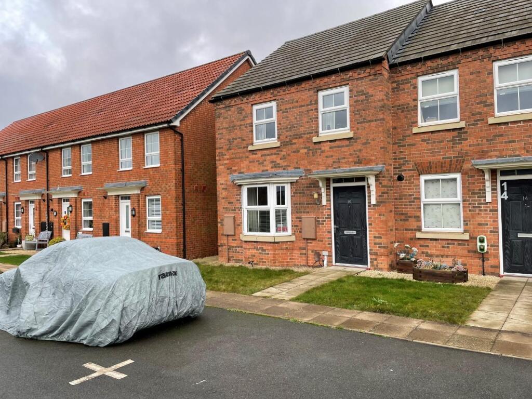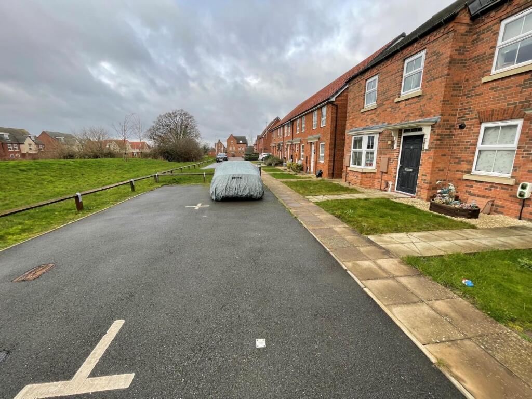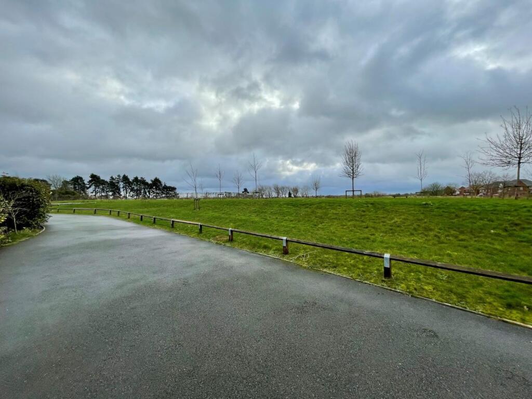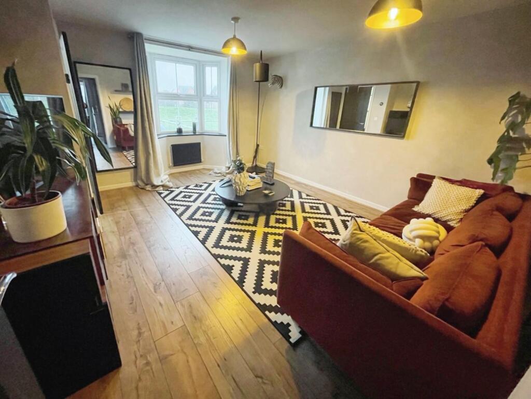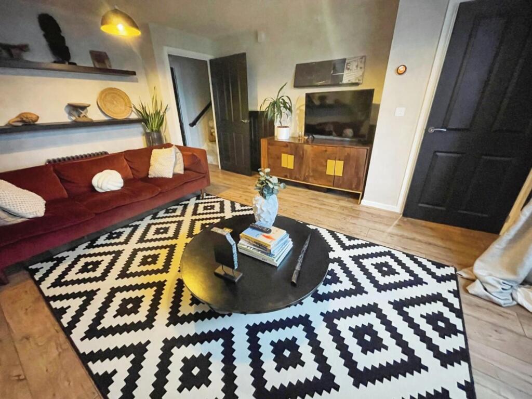Pittam Way, Warwick
Property Details
Bedrooms
3
Bathrooms
3
Property Type
End of Terrace
Description
Property Details: • Type: End of Terrace • Tenure: N/A • Floor Area: N/A
Key Features: • Three bedroom, end terrace house • En-suite, family bathroom and guest wc • Breakfast kitchen • Sitting room • Entrance hall • Landscaped rear garden • Two allocated parking spaces in front of the property • Immaculately presented • EPC - B
Location: • Nearest Station: N/A • Distance to Station: N/A
Agent Information: • Address: 24-26 Swan Street, Warwick, CV34 4BJ
Full Description: Nestled in the desirable area of Pittam Way, Warwick, this modern end terrace house, constructed in 2018, offers a perfect blend of contemporary living and comfort. Upon entering, you are greeted by a welcoming hall that leads to a convenient guest WC. The spacious living room features solid wooden flooring, creating a warm and inviting atmosphere, ideal for both relaxation and entertaining. The kitchen/breakfast room is thoughtfully designed, providing a perfect space for family meals and gatherings.The first floor comprises a main bedroom complete with an en-suite shower, ensuring privacy and convenience. Additionally, there are two further bedrooms and a well-appointed bathroom, making this home suitable for families or those seeking extra space.Outside, the property benefits from two allocated off-road parking spaces directly outside, a rare find in modern homes. The well-defined rear garden has been landscaped, offering a low-maintenance outdoor space that can be enjoyed year-round.This property is not only a beautiful home but also a practical choice for modern living, with all original fixtures and fittings maintained to a high standard. With its prime location and thoughtful enhancements, this end terrace house is a wonderful opportunity for anyone looking to settle in the charming town of Warwick.Details in full.A well presented three bedroom, end terrace home with a lot to offer. Conveniently located close to good transport links and local amenities.Frontage - To the front of the property there are two allocated parking spaces, and a paved path leads up to the front door. The small front garden is laid to lawn.Entrance - Front door gives access into the entrance area which has engineered wood flooring, light point to ceiling and a radiatorWc - 0.908 x 1.554 (2'11" x 5'1") - Off the entrance is the guest wc, having wood effect vinyl flooring, low level flush wc, wall mounted wash hand basin with tiles backsplash, light point to ceiling and a radiator.Sitting Room - 3.727 x 4.991 (12'2" x 16'4") - maximum measurement including the bay window.The welcoming sitting room offers plenty of space for both entertaining and relaxation. Having a bay window to front elevation, where you can enjoy the views of the countryside. Continuation of the engineered wood flooring, two light point to ceiling, two radiators and access to an under stair storage cupboard.Breakfast Kitchen - 4.728 x 3.287 (15'6" x 10'9") - maximum measurementsContinuing through the the rear of the property there is an inner vestibule with lightpoint to ceiling and carpeted stairs leading to the first floor landing. Beyond this is the breakfast kitchen that has a range of wall and base units including an integrated Zanussi fridge freezer, Zanussi washing machine, four ring Zanussi gas hob set into the worksurface with a Zanussi electric fan oven below and a stainless steel extractor hood over. Single bowl sink set into worksurface, window to rear elevation and double patio doors give access out to the rear garden, two light points to ceiling, a radiator and wood effect vinyl flooring.First Floor Landing - Carpeted stairs lead up to the first floor landing which has access to loft void and light pint to ceiling, carpet to floor and access to a large storage cupboard.Bedroom One - 3.265 x 2.859 (10'8" x 9'4") - Located at the rear of the property and having a built in triple wardrobe, carpet to floor, two windows to rear elevation, a radiator, light point to ceiling and decorating wood panelling on the walls.En-Suite - 1.376 x 2.106 (4'6" x 6'10") - Servicing the main bedroom is this modern en-suite. With a large walk in shower cubicle, pedestal wash hand basin with tiled backsplash, low level flush wc, obscure glazed window to side elevation, light point to ceiling,a radiator, shocket sockets and wood panelling on wallsBedroom Two - 2.471 x 3.078 (8'1" x 10'1") - measurement does not include recess areaAnother splendid double bedroom, this time at the from of the property where you can really enjoy the views of the countrying. This lovely room has more of the wood panelling on the walls, large recess area which would be perfect for a wardrobe, light point to ceiling, carpet to floor and a radiator.Bedroom Three - 2.164 x 2.286 (7'1" x 7'5") - Also located at the front of the property, this single bedroom makes for a great office space for those who work from home, but has plenty of space for a single or pull out bed depending on your needs.Having window to front elevation, carpet to floor, light point to ceiling and a radiator.Family Bathroom - 1.808 x 2.151 (5'11" x 7'0") - Comprising a modern white suite with a panelled bath with electric shower over, pedestal wash hand basin with tiled backsplash, low level flush wc, obscure glazed window to side elevation, light point to ceiling, a radiator and shaver socketRear Garden - This good size garden has been landscape to create a low maintenance space. Having paved patio area near the house and at the far end of the garden, the remaining space is laid with decorative stone chippings and have a number of established bushes planted along one side. There is also a pedestrian gate to the side which give access to the bin storage area, a timber shed and outside light.Council Tax - We understand the property to be Band CServices - All mains services are believed to be connected.Tenure - We believe the property to be Freehold. The agent has not checked the legal status to verify the Freehold status of the property. The purchaser is advised to obtain verification from their legal advisers.Photographs - Photographs are reproduced for general information only and it must not be inferred that any item is included for sale with the property.Survey Department - Hawkesford Survey Department has Surveyors with local knowledge and experience to undertake Building Surveys, RICS Homebuyers Reports, Probate, Matrimonial, Insurance Valuations, together with Rent Reviews, Lease Renewals, and other professional property advice.Hawkesford are also able to provide Energy Performance Certificates Telephone .Disclaimer - Whilst we endeavour to make our sales details accurate and reliable they should not be relied on as statements or representations of fact, and do not constitute and part of an offer or contract. The seller does not take make or give, nor do we, or our employees, have authority to make or give, any representation or warranty in relation to the property. Please contact the office before viewing the information for you and to confirm that the property remains available. This is particularly important if you are contemplating travelling some distance to view the property. We would strongly recommend that all the information, which we provide; about the property is verified on inspection and also by your conveyancer.BrochuresPittam Way, Warwick
Location
Address
Pittam Way, Warwick
City
Warwick
Features and Finishes
Three bedroom, end terrace house, En-suite, family bathroom and guest wc, Breakfast kitchen, Sitting room, Entrance hall, Landscaped rear garden, Two allocated parking spaces in front of the property, Immaculately presented, EPC - B
Legal Notice
Our comprehensive database is populated by our meticulous research and analysis of public data. MirrorRealEstate strives for accuracy and we make every effort to verify the information. However, MirrorRealEstate is not liable for the use or misuse of the site's information. The information displayed on MirrorRealEstate.com is for reference only.
