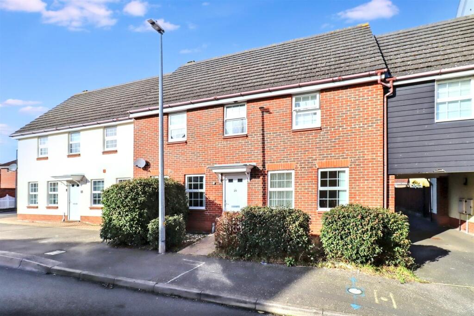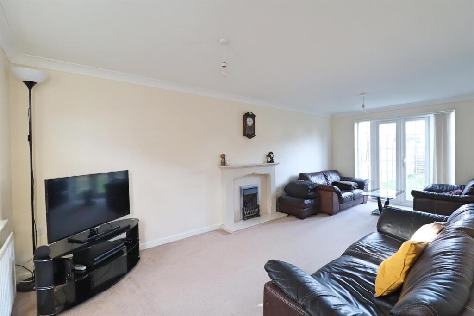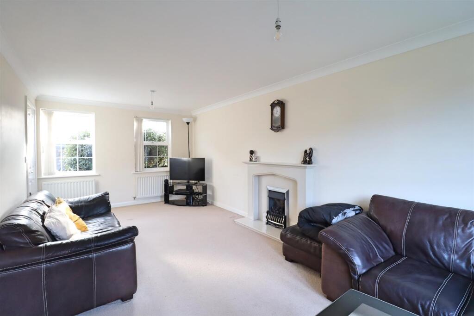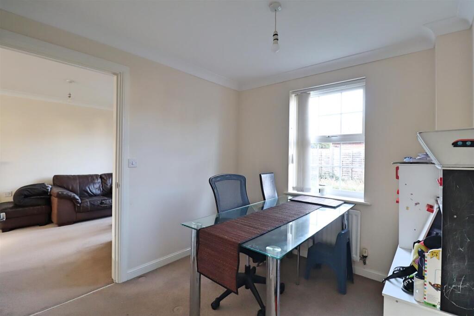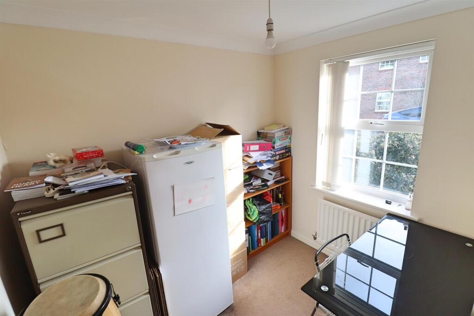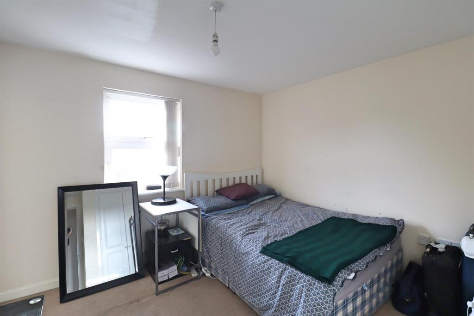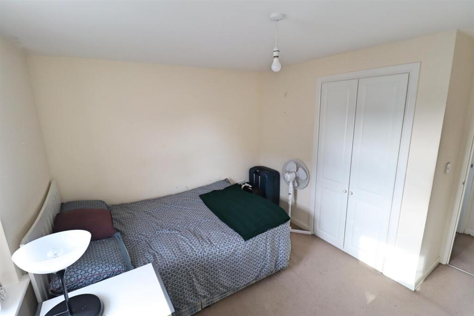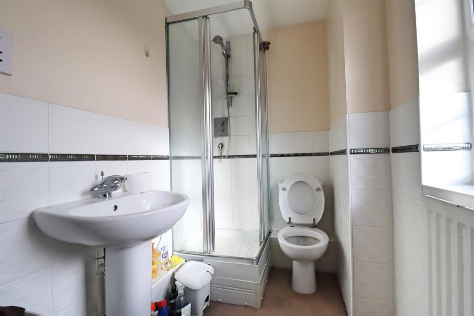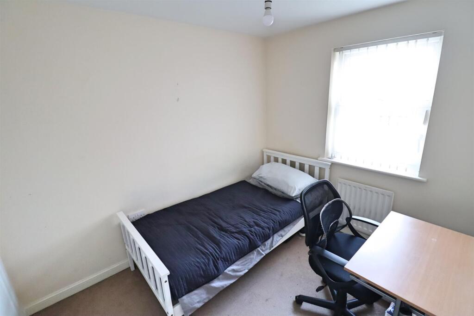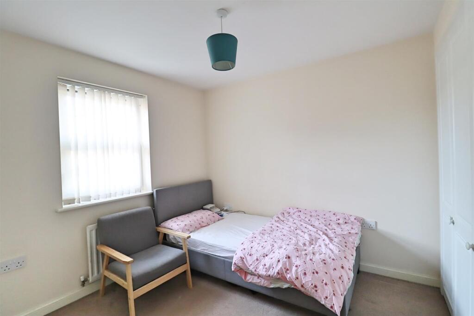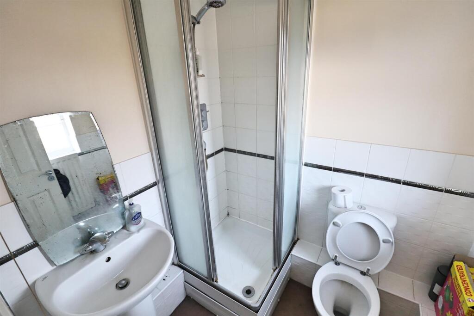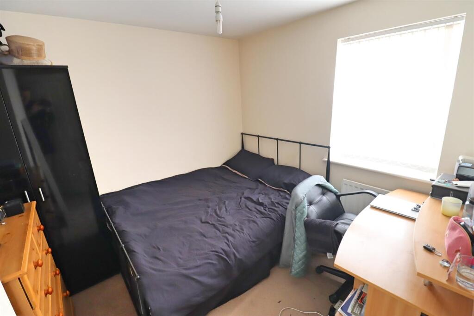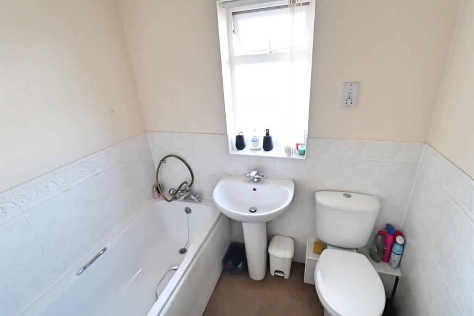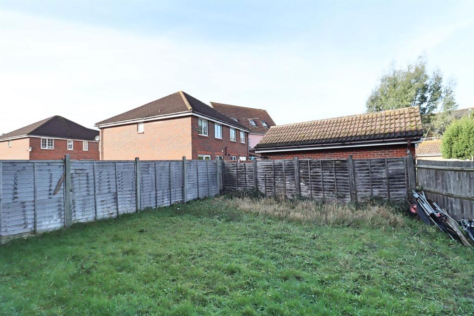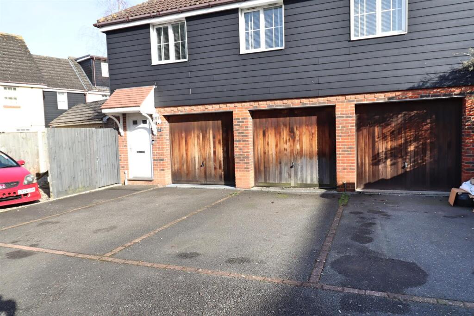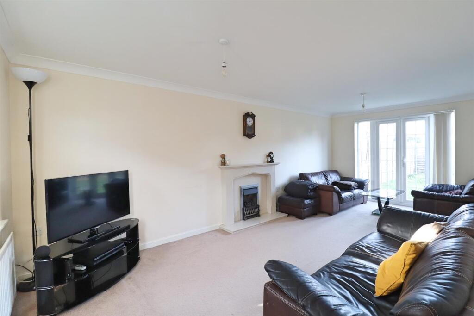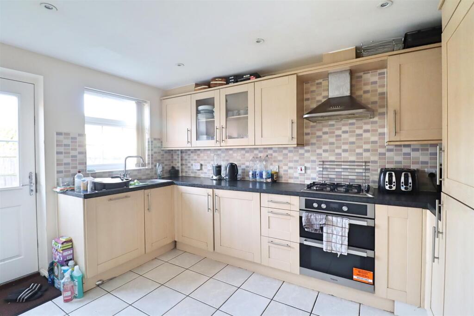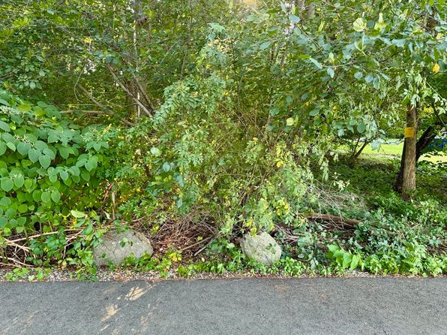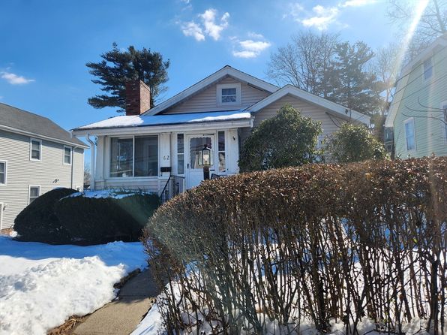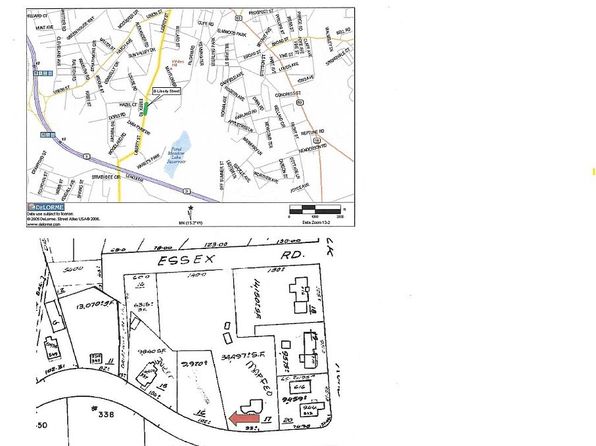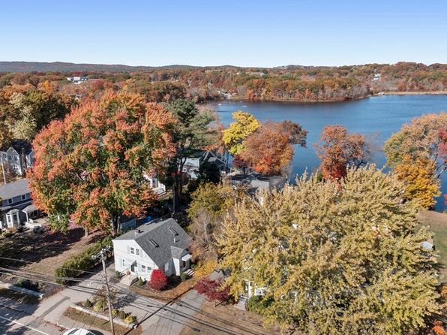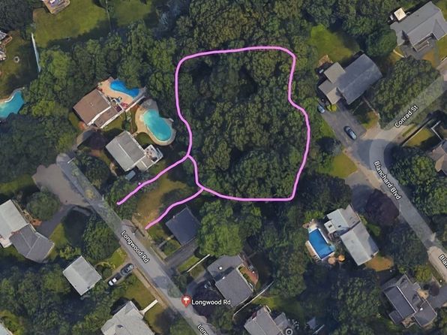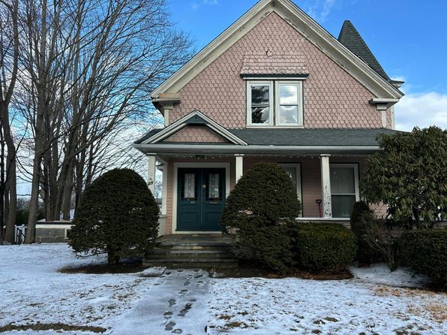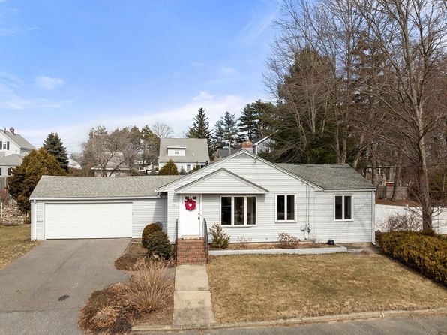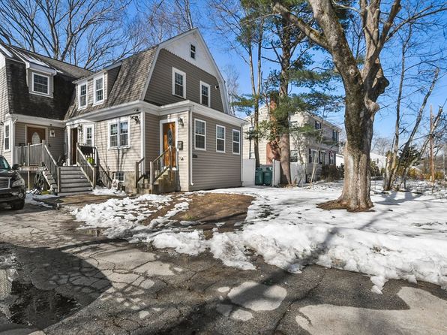Plaiters Way, Braintree
Property Details
Bedrooms
4
Bathrooms
3
Property Type
Terraced
Description
Property Details: • Type: Terraced • Tenure: N/A • Floor Area: N/A
Key Features: • FOUR BEDROOMS • AVAILABLE FOR THE FIRST TIME SINCE NEW • GARAGE AND PARKING TO THE REAR • THREE BATHROOMS • THREE RECEPTION ROOMS • UPVC DOUBLE GLAZED • GAS CENTRAL HEATING • CLOSE TO NEARBY SCHOOLS & AMENITIES • SOUGHT AFTER DEVELOPMENT • EASY ACCESS TO A120
Location: • Nearest Station: N/A • Distance to Station: N/A
Agent Information: • Address: Phoenix House, 5 New Street, Braintree, Essex, CM7 1ER
Full Description: ** SOUGHT AFTER FAMILY AREA ** Located upon the favourable and family orientated MARKS FARM development, within close reach of excellent local school options, this FOUR bedroom family home with THREE reception rooms hits the market for the very first time since new, offering an excellent opportunity for intending purchasers to place their own stamp on this versatile style of home. With THREE bathrooms, as well as a ground floor WC, the property further benefits from a 20' Living Room, separate Dining Room, and STUDY, as well as a GARAGE to the rear of the property with allocated driveway parking immediately in front. Positioned close to nearby amenities as well as giving great access to the A120, seeing is believing with this fantastic style of property which offers great potential.Ground Floor - Entrance Hall - Stairs to first floor, doors to;Living Room - 6.29 x 3.16 (20'7" x 10'4") - Carpet flooring, double glazed window to front, feature fireplace, french doors to rear garden, door to;Dining Room - 2.71 x 2.50 (8'10" x 8'2") - Carpet flooring, radiator, double glazed window to rear aspectCloakroom - WC, hand wash basin, obscure window to front aspectStudy - 2.37 x 2.68 (7'9" x 8'9") - Double glazed window to front aspect, carpet flooring, radiatorKitchen - 3.77 x 2.69 (12'4" x 8'9") - Tiled flooring, double glazed window and door to rear aspect, range of wall and base level units with roll edged work surfaces, incorporating a double oven, Fridge-Freezer, Dishwasher and Washing Machine.First Floor - Landing - Bedroom One - 3.45 x 3.25 (11'3" x 10'7") - Carpet flooring, double glazed window to front aspect, wardrobe, door to;En-Suite - Shower enclosure, WC, hand wash basin, obscure window to front aspectBedroom Two - 2.72 x 2.56 (8'11" x 8'4") - Carpet flooring, double glazed window to rear aspect, radiator, wardrobe, door to;En-Suite - Shower enclosure, WC, hand wash basin, radiator, obscure window to rear aspectBedroom Three - 3.50 x 2.79 (11'5" x 9'1") - Carpet flooring, radiator, double glazed window to front aspectBedroom Four - 2.76 x 2.24 (9'0" x 7'4") - Carpet flooring, radiator, double glazed window to rear aspectBathroom - Shower over bath, WC, hand wash basin, radiator, obscure window to rear aspectExterior - Garden - Enclosed by panelled fencing, with garden laid to lawn. Side access to rear parking areaGarage - Situated en-bloc to the rear of the property, with allocated driveway parking space to frontBrochuresPlaiters Way, BraintreeBrochure
Location
Address
Plaiters Way, Braintree
City
Braintree
Features and Finishes
FOUR BEDROOMS, AVAILABLE FOR THE FIRST TIME SINCE NEW, GARAGE AND PARKING TO THE REAR, THREE BATHROOMS, THREE RECEPTION ROOMS, UPVC DOUBLE GLAZED, GAS CENTRAL HEATING, CLOSE TO NEARBY SCHOOLS & AMENITIES, SOUGHT AFTER DEVELOPMENT, EASY ACCESS TO A120
Legal Notice
Our comprehensive database is populated by our meticulous research and analysis of public data. MirrorRealEstate strives for accuracy and we make every effort to verify the information. However, MirrorRealEstate is not liable for the use or misuse of the site's information. The information displayed on MirrorRealEstate.com is for reference only.
