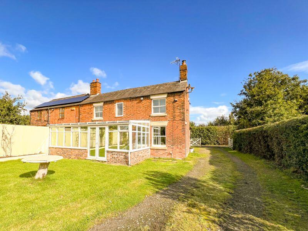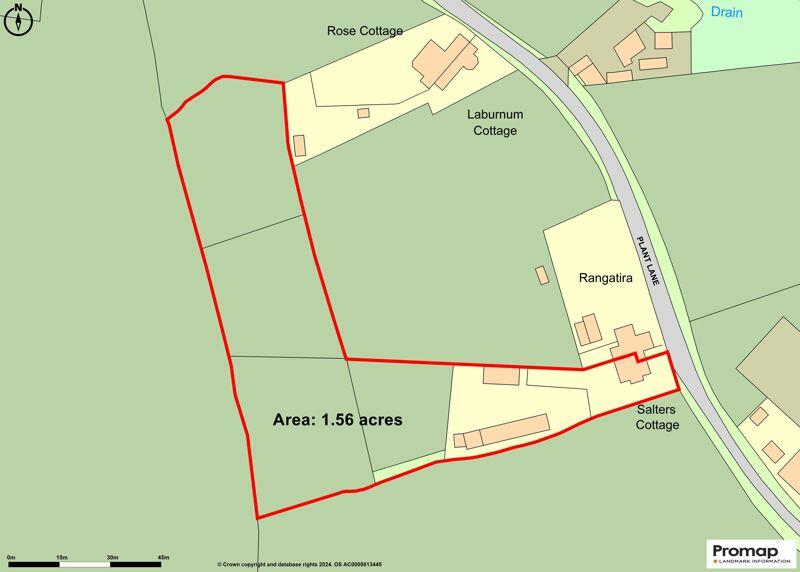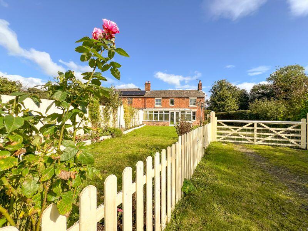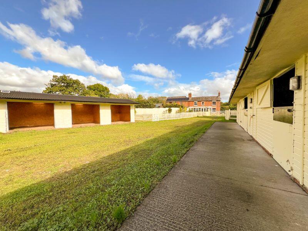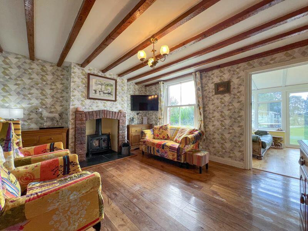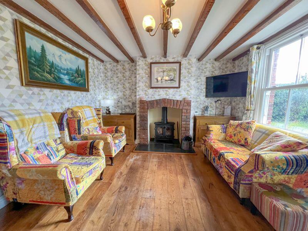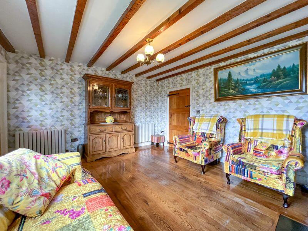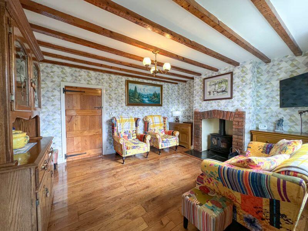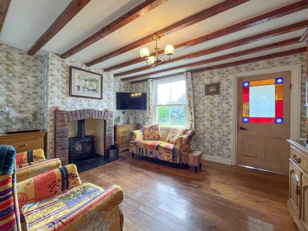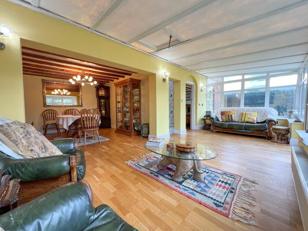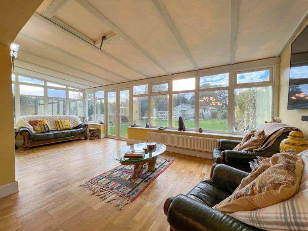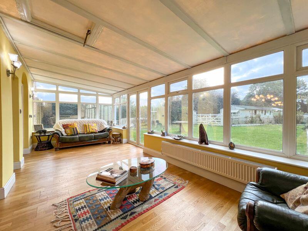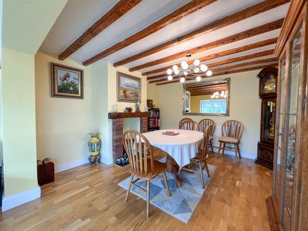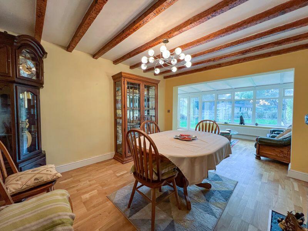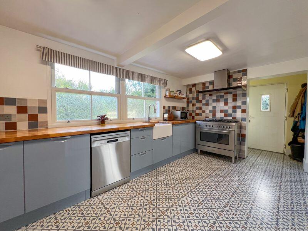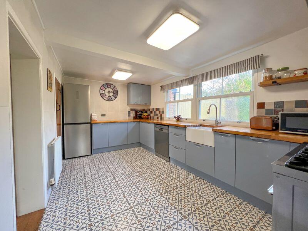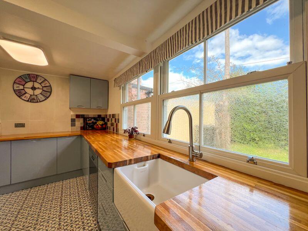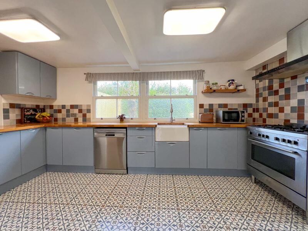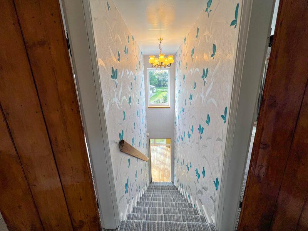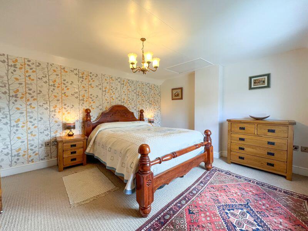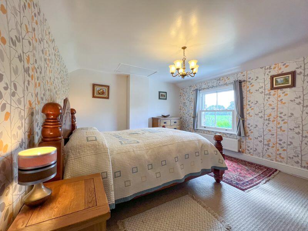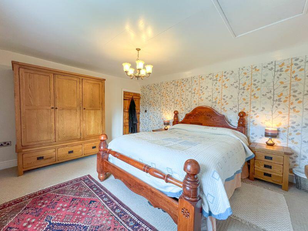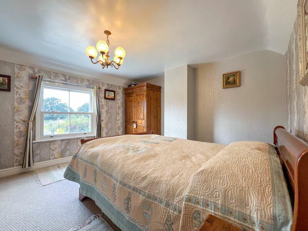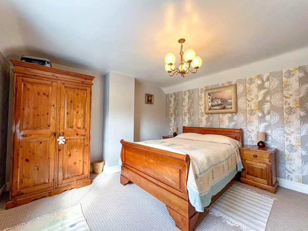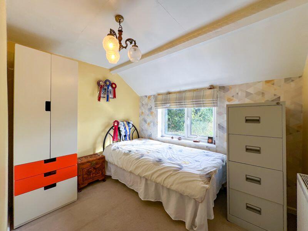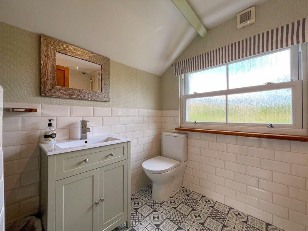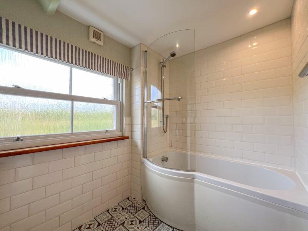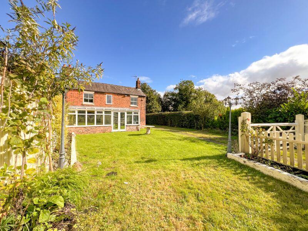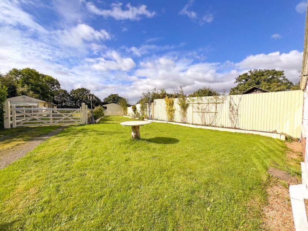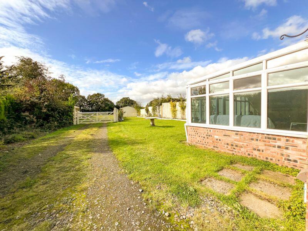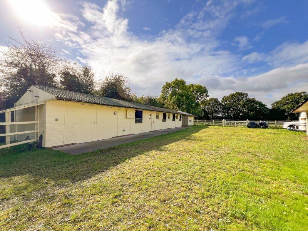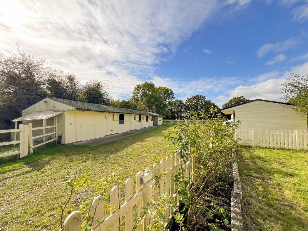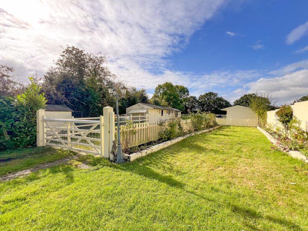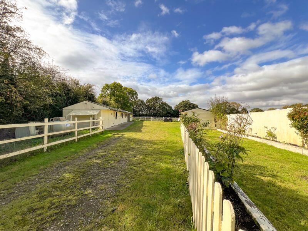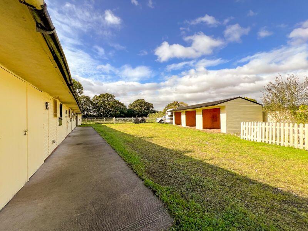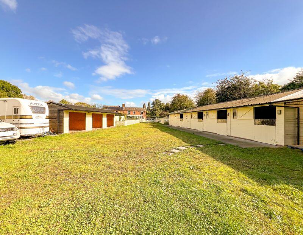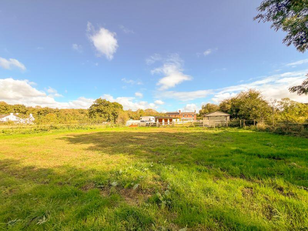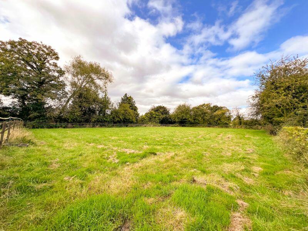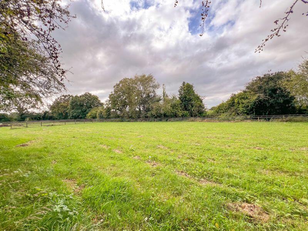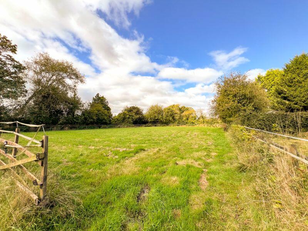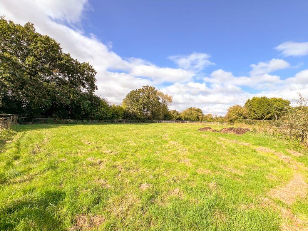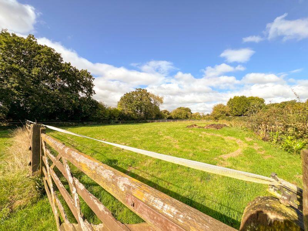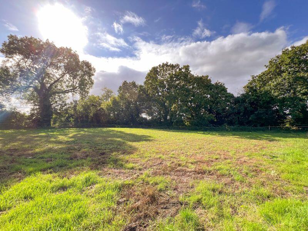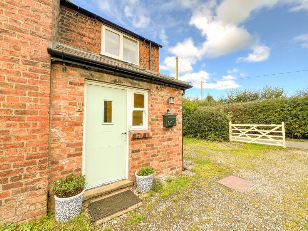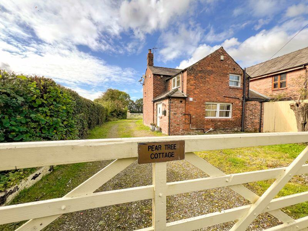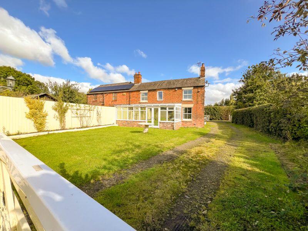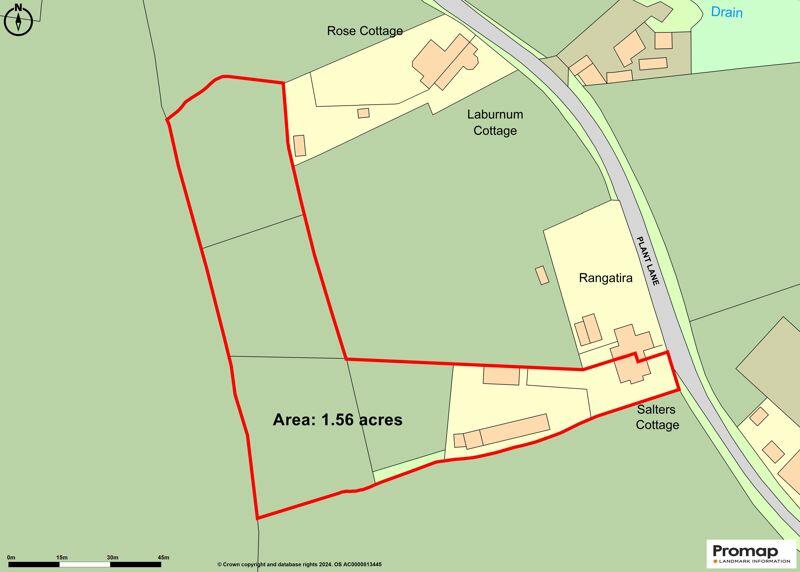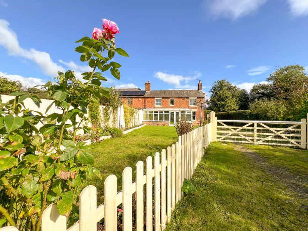Plant Lane, Sandbach
Property Details
Bedrooms
3
Bathrooms
1
Property Type
3
Description
Property Details: • Type: 3 • Tenure: N/A • Floor Area: N/A
Key Features: • Character Three Bedroom Cottage with Equestrian Facilities • Private Gated Driveway With Access To The Main House, Stables And Paddocks • Spacious Kitchen & Handy Utility Store • Two Reception Rooms With A Formal Dining Area • Well Presented Bathroom Facilities • Enclosed Separate Garden • Set in 1.56 Acres Including Paddocks • Ample Parking For Vehicles/Horsebox/Motorhome • Superb & Picturesque Surroundings With Open Countryside Views • No Upward Chain
Location: • Nearest Station: N/A • Distance to Station: N/A
Agent Information: • Address: 16 High Street, Congleton, CW12 1BD
Full Description: ***NEW INSTRUCTION *** **EQUESTRIAN PROPERTY WITH 1.56 ACRES INCLUDING PADDOCK LAND **PRIVATE STABLE BLOCK** ADDITIONAL HORSE SHELTER** CHARMING COTTAGE WITH 3 BEDROOMS & 2 RECEPTION ROOMS**RURAL PROPERTY** We are delighted to present to the market this idyllic rural property which is complemented by country cottage charm whilst offering an ideal equine setting for those horse enthusiasts.
This superb residence comes complete with private stables, hay storage facilities, additional horse shelters and paddock land along with a chicken coop which is just perfect for those freshly laid eggs in the morning.
This character property offers well-proportioned accommodation throughout whilst maintaining that country cottage warmth.
You are firstly welcomed into an entrance porch with direct access into the heart of the home, which is the kitchen, there is a perfectly proportioned lounge with a wonderful multi-fuel burner a perfect accompaniment for those cooler nights, the conservatory is a fantastic addition to the home which offers versatile accommodation along with a defined dining area. To the first floor there are three bedrooms and a contemporary family bathroom.
Externally the entirety of the land sits in approximately 1.56 acres, with paddock land which is securely fenced with water trough facilities.
The cottage is also equipped with its very own enclosed gardens presenting an array of mixed shrubbery, seasonal plants, and displays of wonderful colours defining the different seasons. There is plentiful off-road parking for multiple vehicles, horse box and caravan/motorhome which are positioned behind secured private gates.
Nestled within a peaceful and quaint village, with the historic market town of Sandbach a short drive away which offers an excellent range of shopping facilities along with a wide choice of eateries, bars and restaurants to suit your requirements. Fantastic transport routes are via junction 17 of the M6 motorway, and Sandbach Railway station is also within close proximity.
Offered with no upward chain we feel a viewing on this exceptional property is highly recommended to fully appreciate what this charming home, stables and land has to offer.PorchEntrance hallway featuring a composite front entrance door with a double-glazed window to the side. Space and plumbing for washing machine.Housing the Worcester boiler.Kitchen15' 9'' x 8' 11'' (4.79m x 2.72m)Having a double glazed UPVC obscure window to the front aspect Comprising of a range of high gloss wall cupboard and base units with solid wood worksurfaces, Belfast style sink with chrome mixer top over - tiled splashbacks. Space and plumbing for fridge freezer. Space and plumbing for dishwasher. Space for range style cooker with stainless steel extractor hood over. Double radiatorPatterned Ceramic tiles. Access into-Pantry6' 0'' x 2' 11'' (1.84m x 0.88m)Handy storage cupboard with shelving.Patterned ceramic tilesLounge13' 11'' x 12' 2'' (4.24m x 3.71m)Having a double glazed window to the rear aspect. Comprising of a feature fireplace with exposed brick surround housing a multi fuel log burner sat on a stone hearth.Exposed wooden beams to the ceiling.Double radiator.Solid oak door with glass insert leading to:Conservatory22' 3'' x 9' 8'' (6.78m x 2.95m)Having UPVC double glazed windows and UPVC double glazed French doors to the rear aspect leading to the rear garden.Wooden flooring. Double radiatorAccess to the stairs to first floor accommodation.Dining Room12' 4'' x 12' 0'' (3.76m x 3.66m)Having an exposed feature brick fireplace with stone hearth and wooden mantel over.Wooden flooring and exposed beams. Double radiator.LandingHaving a double glazed window to the rear aspect.Bedroom One14' 0'' x 12' 2'' (4.27m x 3.71m)Having a double glazed sash window to the rear aspect.Radiator.Bedroom Two12' 2'' x 12' 0'' (3.71m x 3.66m)Having a double glazed sash window to the rear aspect.Radiator.Bedroom Three9' 2'' x 7' 6'' (2.79m x 2.29m)Having a double glazed window to the side aspect.Radiator.Family Bathroom5' 7'' x 7' 11'' (1.69m x 2.41m)Having a double glazed sash window to the front aspect.Modern three piece bathroom suite comprising of panelled P-shaped bath with shower over, and glass curved shower screen, vanity unit with countertop basin , low-level WC. Wood flooring, partially tiled walls, solid wooden display shelves, radiator.ExternallyAccess to the property sits behind a privately secured gated providing ample off road parking on the gravel driveway to the front.To the rear of the property there is a lawned garden with an array of mature plants and shrubbery. A Panelled fence offers full privacy. A secured gated entrance leads you into;The stabling area- There you will find a set of wooden stables/tack room/hay barn. The structure is sat on a concrete base. With a spacious stone yard, offering plentiful parking and space for horseboxes/trailers. Land is partitioned into four separate paddocks, which are all fully secure with wired fencing and electric tape. and electric water supply.Outbuildings/ Workshop Tack room/workshopSpace complete with plumbing, electric, WC, and wash basinStore Room16' 3'' x 12' 1'' (4.96m x 3.68m)Foaling Box16' 3'' x 12' 1'' (4.96m x 3.68m)Stable One11' 9'' x 11' 5'' (3.58m x 3.49m)Stable Two11' 8'' x 11' 6'' (3.56m x 3.51m)Stable Three11' 8'' x 11' 5'' (3.56m x 3.49m)Hay Barn9' 11'' x 10' 3'' (3.01m x 3.13m)Feed RoomBrochuresProperty BrochureFull Details
Location
Address
Plant Lane, Sandbach
City
Sandbach
Features and Finishes
Character Three Bedroom Cottage with Equestrian Facilities, Private Gated Driveway With Access To The Main House, Stables And Paddocks, Spacious Kitchen & Handy Utility Store, Two Reception Rooms With A Formal Dining Area, Well Presented Bathroom Facilities, Enclosed Separate Garden, Set in 1.56 Acres Including Paddocks, Ample Parking For Vehicles/Horsebox/Motorhome, Superb & Picturesque Surroundings With Open Countryside Views, No Upward Chain
Legal Notice
Our comprehensive database is populated by our meticulous research and analysis of public data. MirrorRealEstate strives for accuracy and we make every effort to verify the information. However, MirrorRealEstate is not liable for the use or misuse of the site's information. The information displayed on MirrorRealEstate.com is for reference only.
