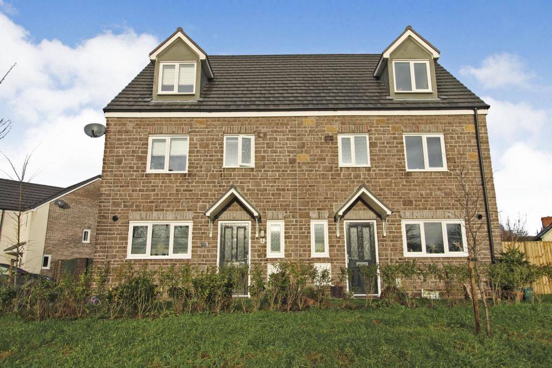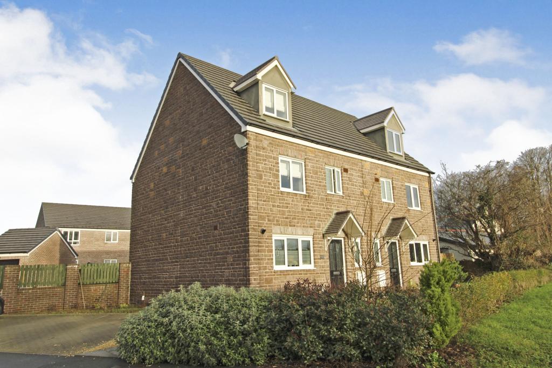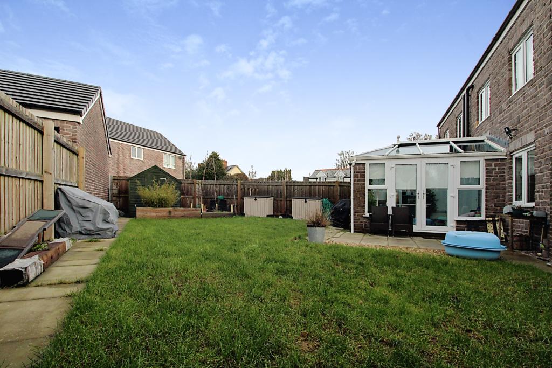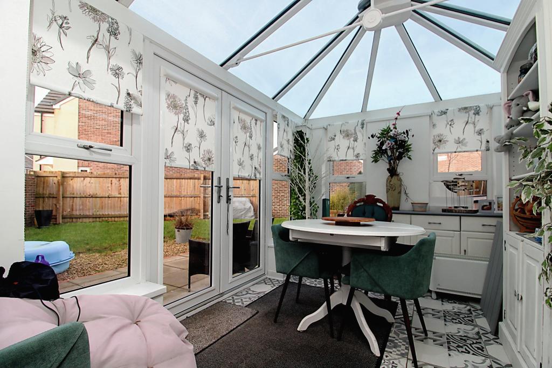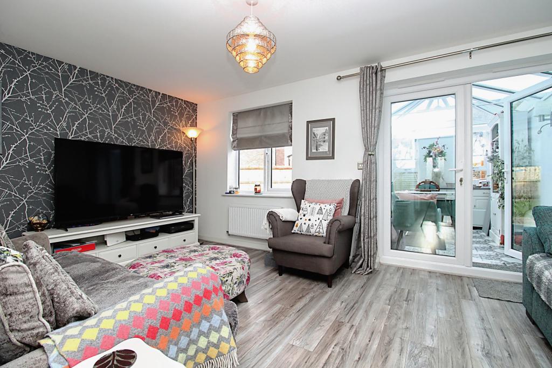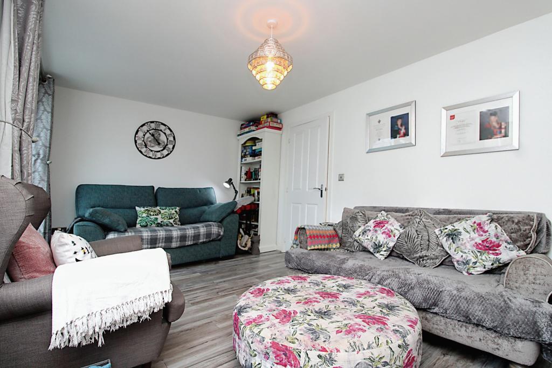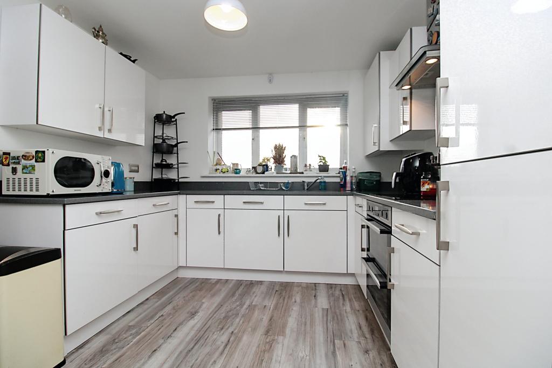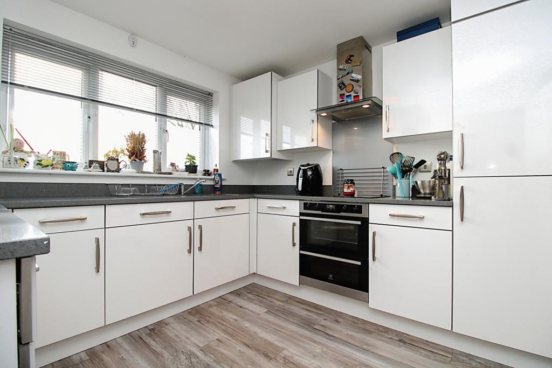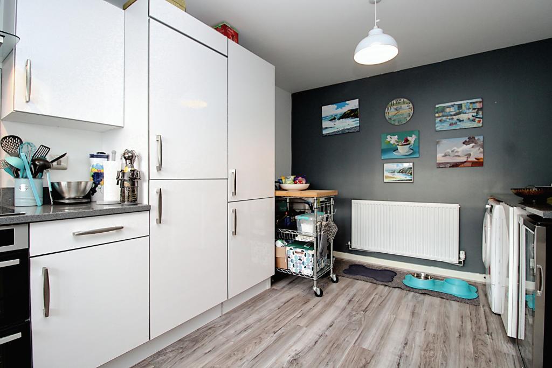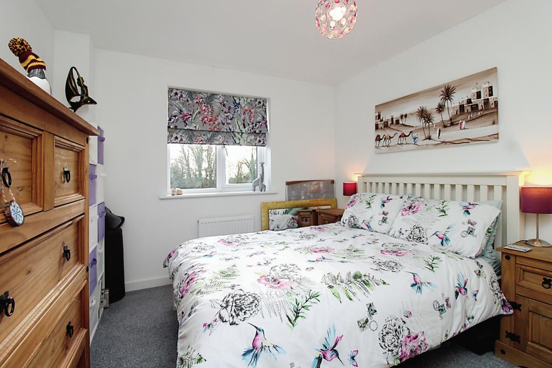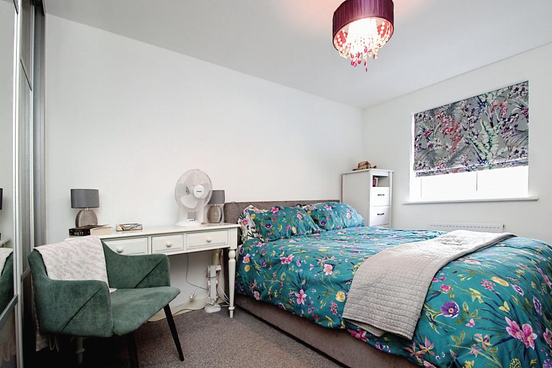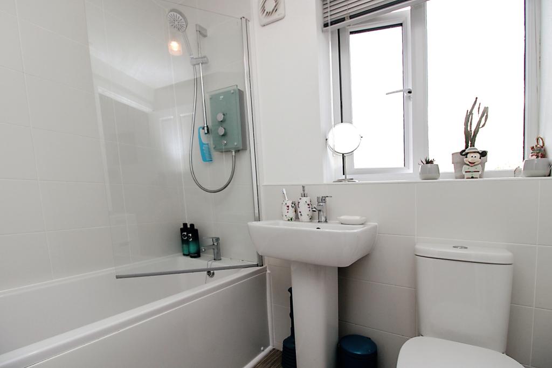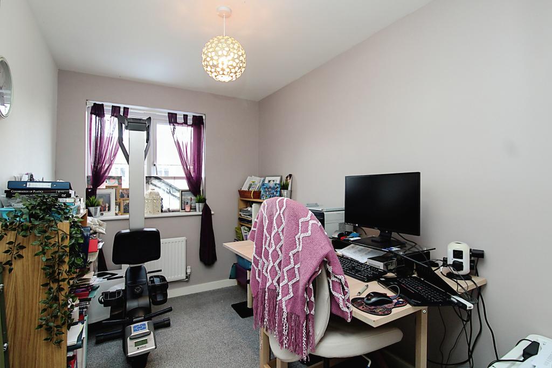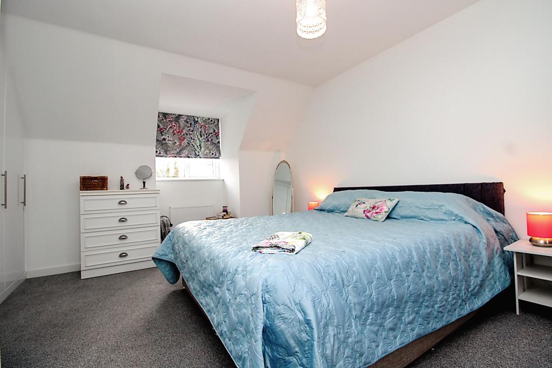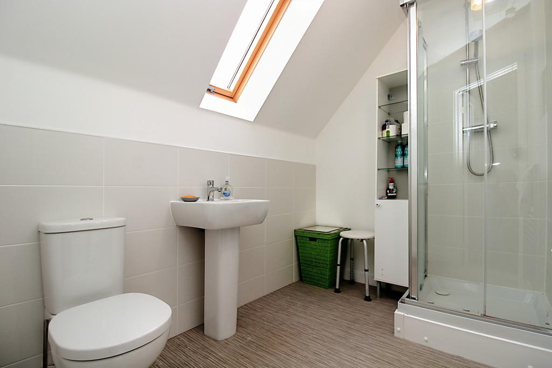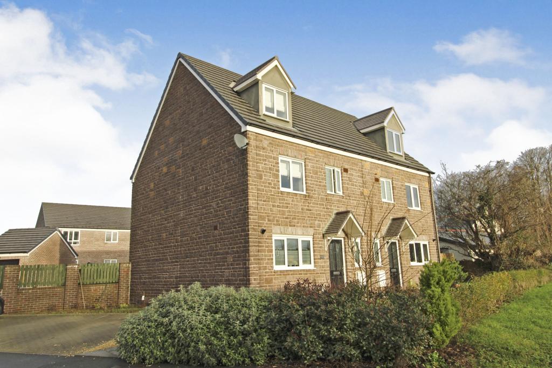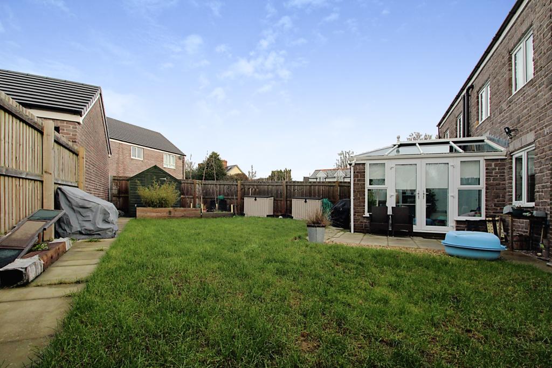Plasnewydd Walk, Llantwit Major, CF61
Property Details
Bedrooms
4
Bathrooms
2
Property Type
Semi-Detached
Description
Property Details: • Type: Semi-Detached • Tenure: N/A • Floor Area: N/A
Key Features: • FOUR BEDROOM SEMI DETACHED FAMILY HOME • KITCHEN / BREAKFAST ROOM • LIVING ROOM • CLOAKROOM/WC • ORANGERY EXTENSION TO REAR • MASTER BEDROOM WITH EN-SUITE SHOWER ROOM • THREE FURTHER BEDROOMS • FAMILY BATHROOM TO FIRST FLOOR • GENEROUS SIZE GARDEN • DOUBLE WIDTH DRIVEWAY
Location: • Nearest Station: N/A • Distance to Station: N/A
Agent Information: • Address: Purplebricks, 650 The Crescent Colchester Business Park, Colchester, United Kingdom, CO4 9YQ
Full Description: The Property**4 BEDROOM SEMI-DET TOWN HOUSE****ORANGERY EXTENSION****POPULAR NEW ESTATE CLOSE TO AMENITIES**A larger style, four bedroom semi-detached town house presented in lovely condition on the entrance to this popular development on the edge of Llantwit Major. The property is located within easy reach of the main Town Centre with all of its amenities (excellent pubs and restaurants) and varied facilities. The heritage coastline is also easily accessible along with the railway station.There are three bedrooms to the first floor and a large, en-suite bedroom to the top floor. The ground floor with its kitchen/breakfast room and main living room also benefits from a conservatory extension to the rear. Arrange your viewing now via the convenient Purplebricks app. General InformationEnter the property via the front porch to the hallway. There are stairs to the first floor and doors to the cloakroom, understairs cupboard, living room and kitchen/breakfast room.The kitchen/breakfast room is well equipped and fitted with a modern kitchen including an oven and induction hob with extractor fan over and a built in dish washer , washer/dryer, and fridge freezer. There is space to the rear for a breakfast table and further work surfaces. Hardwood effect flooring extends through the ground floor.The living room is to the rear with stylish modern decor and access to the orangery which is a lovely addition to this property having been built in keeping with the main house using the same brick allowing you to take in the corner plot garden all year round and has fitted blinds and ceramic tiled floor.The first floor has two generously sized double bedrooms, one with bespooke fitted wardrobes, a good size single bedroom/study and the main, family bathroom which is well appointed, stylishly finished and has an electric shower over the bath with a fitted screen door.Venture up to the main bedroom and en-suite. There you will find a generous double bedroom with bespoke fitted wardrobes, access to the loft via fitted ladder and a good size en-suite shower room with three piece suite. There are ample window openings offering natural light and views across surrounding areas.Outside to the rear you will find the enclosed lawn garden with a good plot size, flower bed borders and a paved patio area and garden shed. There is a neat front garden also as well as a double width driveway. There is an outside socket and tap.A lovely property on a popular development close to rail, shops, schools and other amenities. Property Description DisclaimerThis is a general description of the property only, and is not intended to constitute part of an offer or contract. It has been verified by the seller(s), unless marked as 'draft'. Purplebricks conducts some valuations online and some of our customers prepare their own property descriptions, so if you decide to proceed with a viewing or an offer, please note this information may have been provided solely by the vendor, and we may not have been able to visit the property to confirm it. If you require clarification on any point then please contact us, especially if you’re traveling some distance to view. All information should be checked by your solicitor prior to exchange of contracts.Successful buyers will be required to complete anti-money laundering checks. Our partner, Lifetime Legal Limited, will carry out the initial checks on our behalf. The current non-refundable cost is £80 inc. VAT per offer. You’ll need to pay this to Lifetime Legal and complete all checks before we can issue a memorandum of sale. The cost includes obtaining relevant data and any manual checks and monitoring which might be required, and includes a range of benefits. Purplebricks will receive some of the fee taken by Lifetime Legal to compensate for its role in providing these checks.BrochuresBrochure
Location
Address
Plasnewydd Walk, Llantwit Major, CF61
City
Llantwit Major
Features and Finishes
FOUR BEDROOM SEMI DETACHED FAMILY HOME, KITCHEN / BREAKFAST ROOM, LIVING ROOM, CLOAKROOM/WC, ORANGERY EXTENSION TO REAR, MASTER BEDROOM WITH EN-SUITE SHOWER ROOM, THREE FURTHER BEDROOMS, FAMILY BATHROOM TO FIRST FLOOR, GENEROUS SIZE GARDEN, DOUBLE WIDTH DRIVEWAY
Legal Notice
Our comprehensive database is populated by our meticulous research and analysis of public data. MirrorRealEstate strives for accuracy and we make every effort to verify the information. However, MirrorRealEstate is not liable for the use or misuse of the site's information. The information displayed on MirrorRealEstate.com is for reference only.
