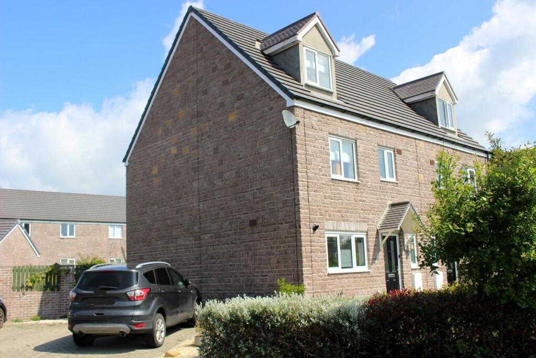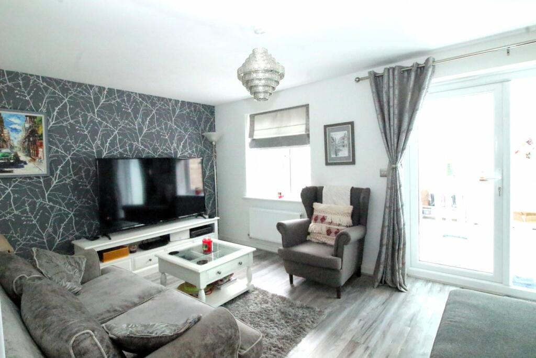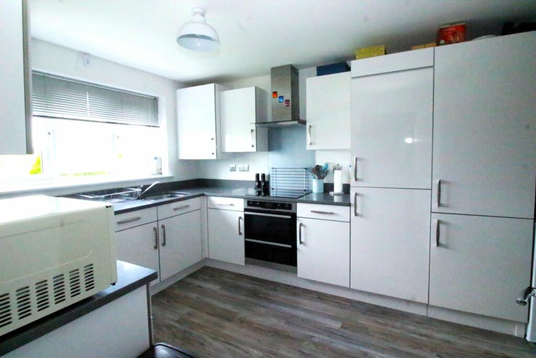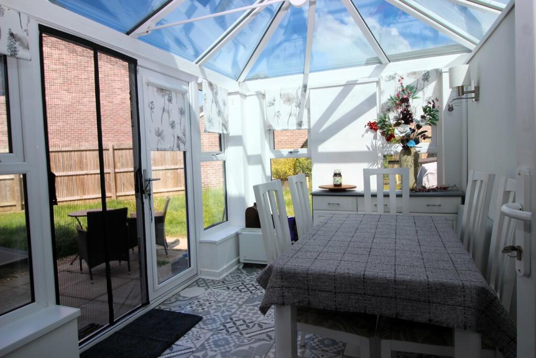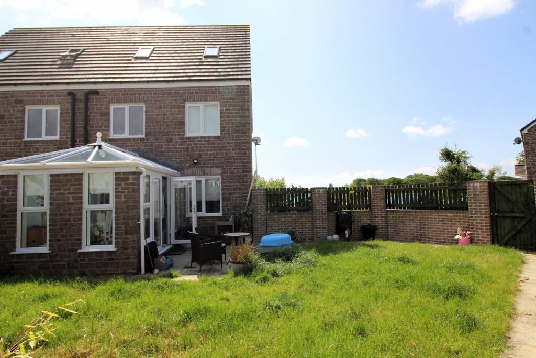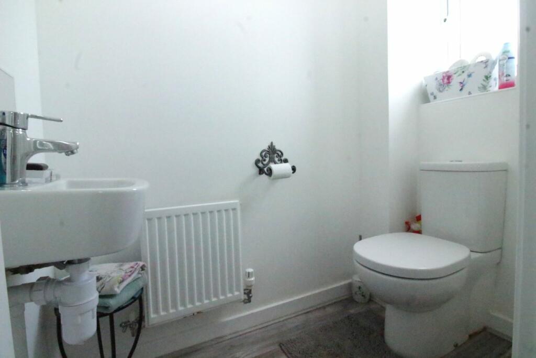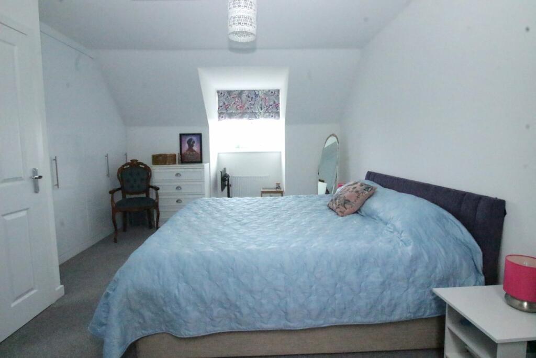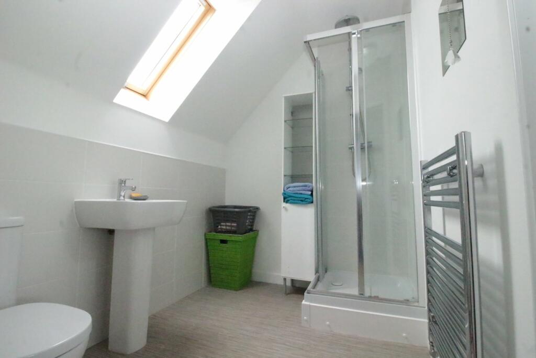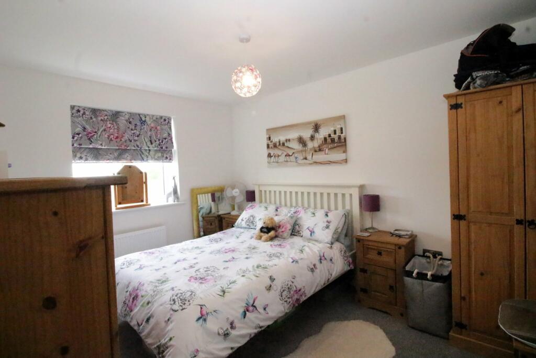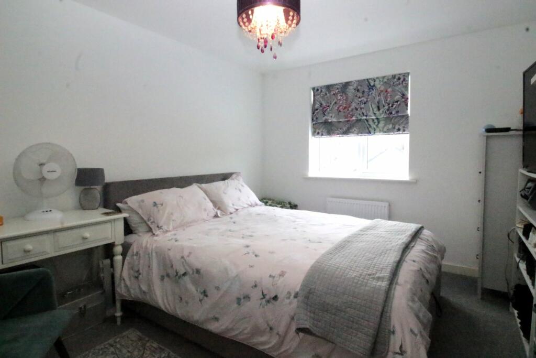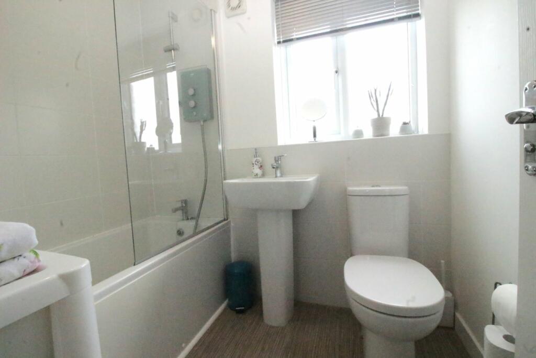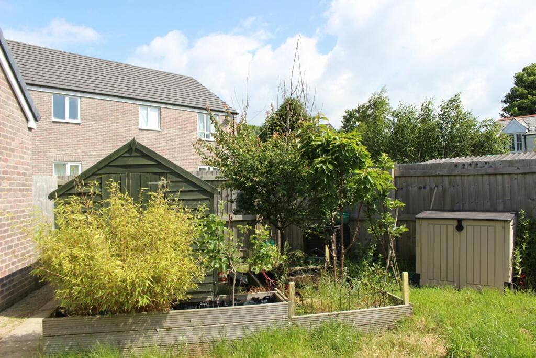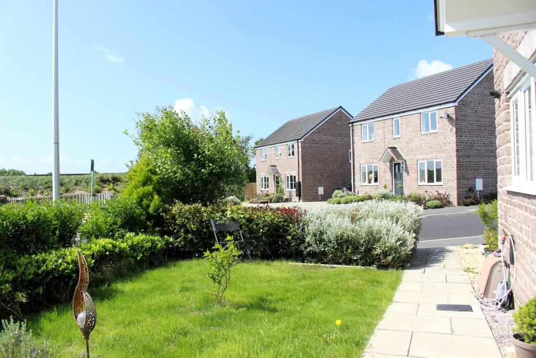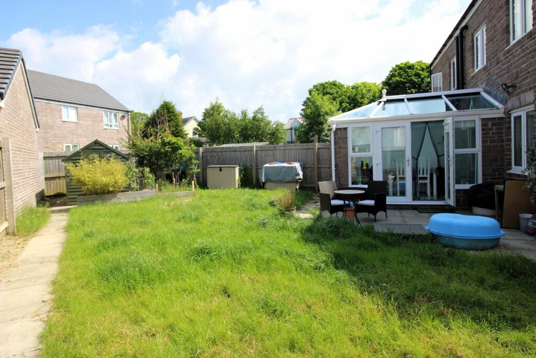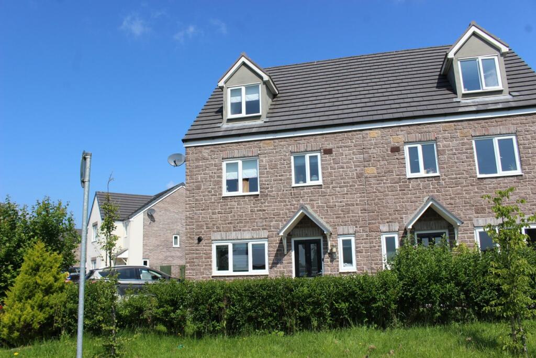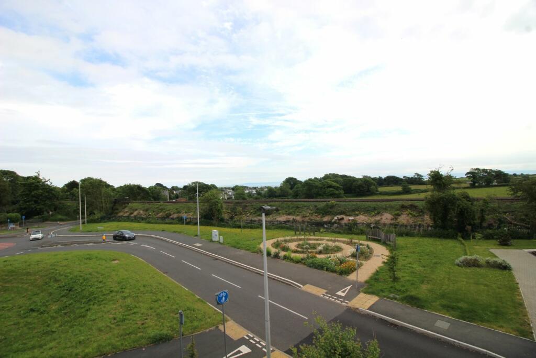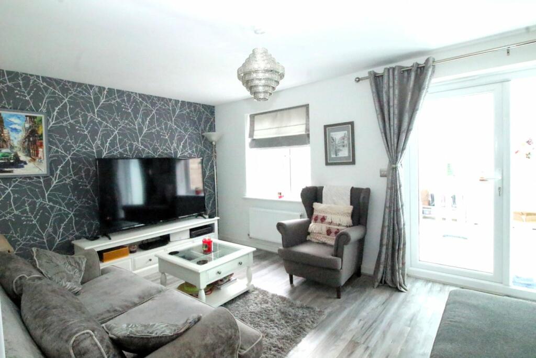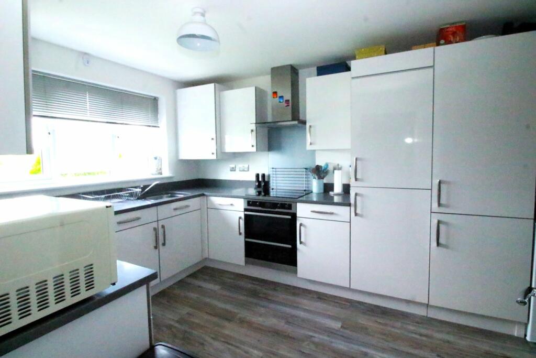Plasnewydd Walk, Llantwit Major, CF61
Property Details
Bedrooms
4
Bathrooms
2
Property Type
Semi-Detached
Description
Property Details: • Type: Semi-Detached • Tenure: N/A • Floor Area: N/A
Key Features: • FOUR BEDROOM SEMI DETACHED PROPERTY • DOWNSTAIRS CLOAKROOM • MASTER BEDROOM WITH ENSUITE • WALKING DISTANCE TO TOWN CENTRE AND TRAIN STATION • WALKING DISTANCE TO SCHOOLS • DESIRABLE LOCATION • OFF ROAD PARKING
Location: • Nearest Station: N/A • Distance to Station: N/A
Agent Information: • Address: 1 Pound Field Llantwit Major CF61 1DL
Full Description: FOUR BEDROOM SEMI DETACHED TOWN HOUSE OFFERING 107 SQM OF LIVING SPACE. The property is situated on the sought after Heritage Gate development located in Llantwit Major, within walking distance to all local amenities, schools and train station. The property is briefly comprising:- entrance hallway, lounge, kitchen/diner, cloakroom and conservatory to the ground floor level. The first floor offers three generous bedrooms and a family bathroom. The second floor is the master bedroom with En-suite. The property benefits from a fully enclosed garden to the rear and driveway providing off road parking to the front. Council Tax Band E.HallwayEnter the property through uPVC double glazed front door into entrance hallway. Doors leading to kitchen/diner, lounge, second reception and cloakroom. Understairs storage cupboard. Carpeted stairs lead to the first floor level. Radiator, ceiling light and power.Kitchen/Diner4.70m x 3.00m (15' 5" x 9' 10") Fitted with a range of base and wall units with quartz work surfaces over and splashback. Stainless steel sink and drainer with mixer tap over. Integrated induction hob and electric oven with extractor hood over. Integrated washer/dryer, dishwasher and fridge/freezer. Wall mounted unit housing combi boiler. Space for dining funiture. uPVC window to the front of the property. Laminate flooring, radiator, spot lights and power.Lounge5.00m x 3.10m (16' 5" x 10' 2") uPVC window and patio doors leading into conservatory. Laminate flooring, radiator, electric fire point, ceiling light and power.Conservatory2.56m x 3.60m (8' 5" x 11' 10")Brick and uPVC construction with patio doors leading into garden. Tiled flooring, wall lights and power.CloakroomTwo piece suite comprising; wash hand basin and low level WC. Laminate flooring, radiator, ceiling light and power. uPVC window to the front.Bedroom Two4.10m x 3.00m (13' 5" x 9' 10") uPVC window to the rear of the property. Fitted wardrobes. Carpeted flooring, radiator, ceiling light and power.Bedroom Three3.70m x 3.00m (12' 2" x 9' 10") uPVC window to the front of the property. Carpeted flooring, radiator, ceiling light and power.Bedroom Four3.10m x 2.00m (10' 2" x 6' 7") uPVC window to the rear of the property. Carpeted flooring, radiator, ceiling light and power.Bathroom2.00m x 1.80m (6' 7" x 5' 11") Fitted with a three piece suite comprising; low level WC, pedestal wash hand basin, panelled bath with shower over and glass screen. Tiled to all splashback areas, vinyl flooring, radiator and ceiling light.Master Bedroom5.00m x 4.00m (16' 5" x 13' 1") uPVC box window to the front of the property and velux to the rear. Built-in wardrobe and cupboard space. Carpeted flooring, radiator, ceiling light and power. Door leading into en-suite.En-Suite2.40m x 1.40m (7' 10" x 4' 7") Fitted with a walk-in shower cubicle, wash hand basin and low level WC. Velux window to the rear. Radiator and ceiling light.GardenThe property is approached via a brick paved driveway and path leading to the front entrance. Gated side access to the rear.To the rear is a fully enclosed garden.BrochuresBrochure 1Brochure 2
Location
Address
Plasnewydd Walk, Llantwit Major, CF61
City
Llantwit Major
Features and Finishes
FOUR BEDROOM SEMI DETACHED PROPERTY, DOWNSTAIRS CLOAKROOM, MASTER BEDROOM WITH ENSUITE, WALKING DISTANCE TO TOWN CENTRE AND TRAIN STATION, WALKING DISTANCE TO SCHOOLS, DESIRABLE LOCATION, OFF ROAD PARKING
Legal Notice
Our comprehensive database is populated by our meticulous research and analysis of public data. MirrorRealEstate strives for accuracy and we make every effort to verify the information. However, MirrorRealEstate is not liable for the use or misuse of the site's information. The information displayed on MirrorRealEstate.com is for reference only.
