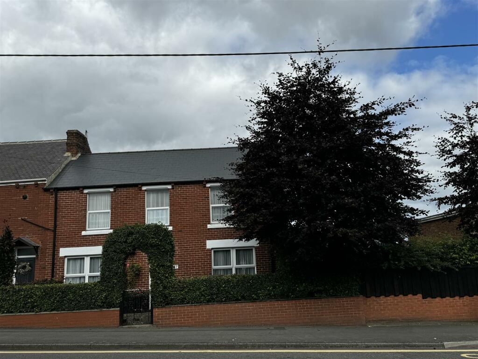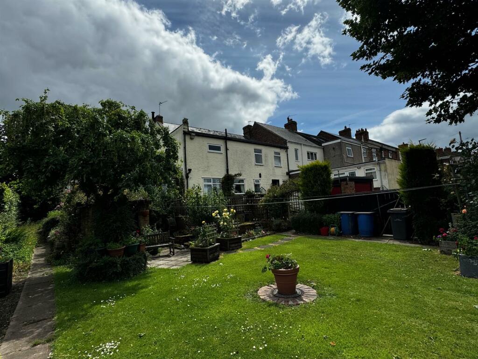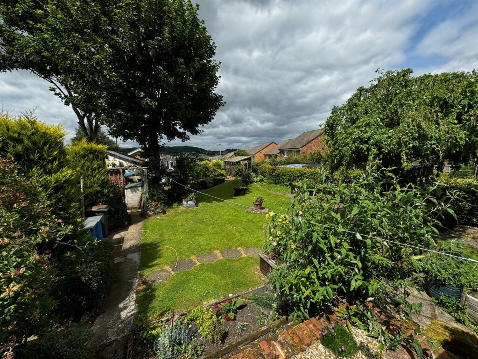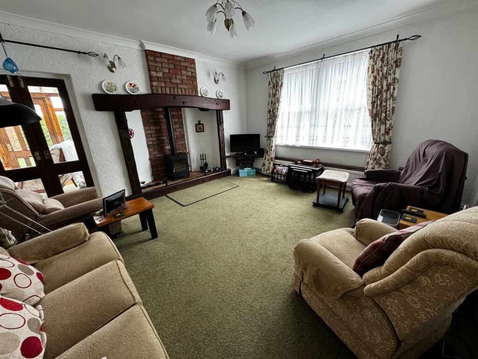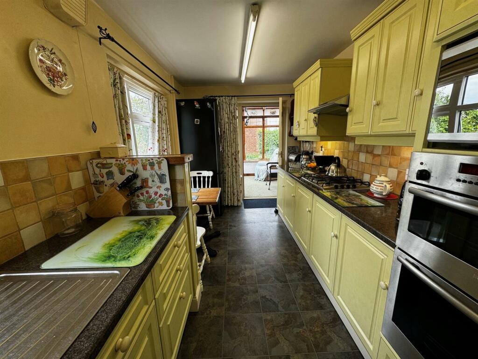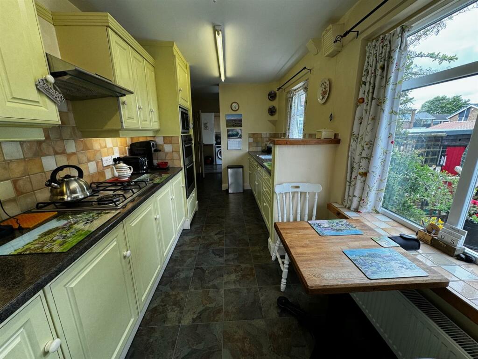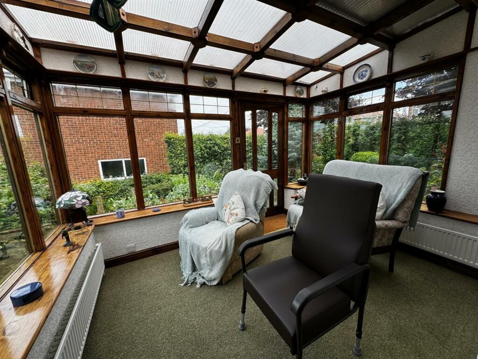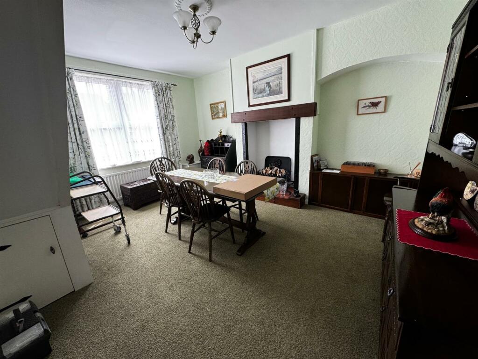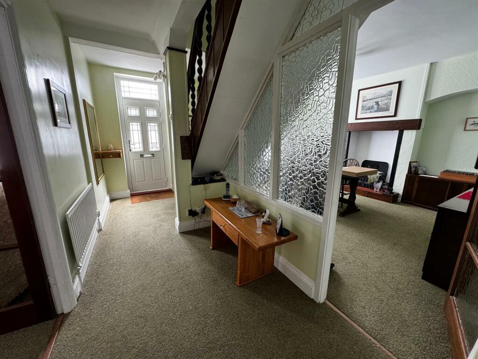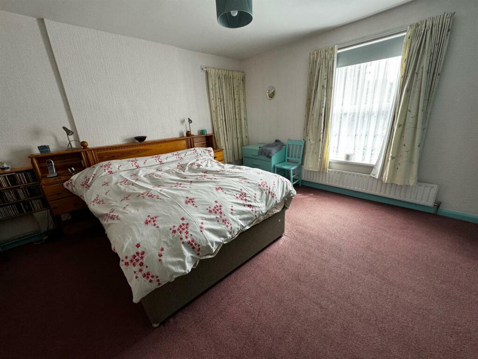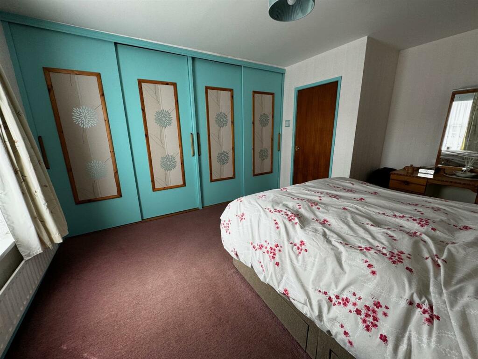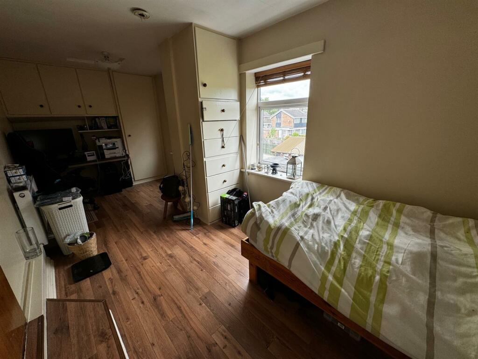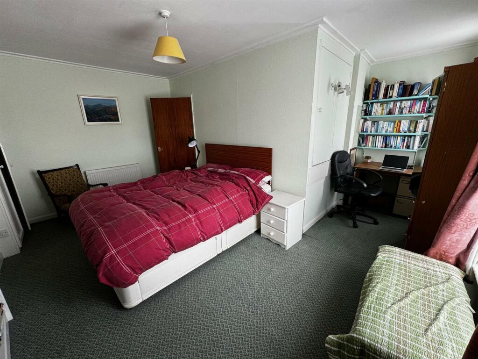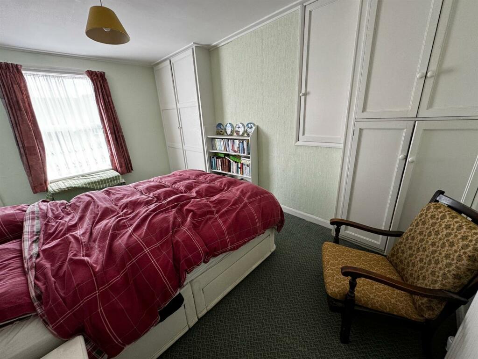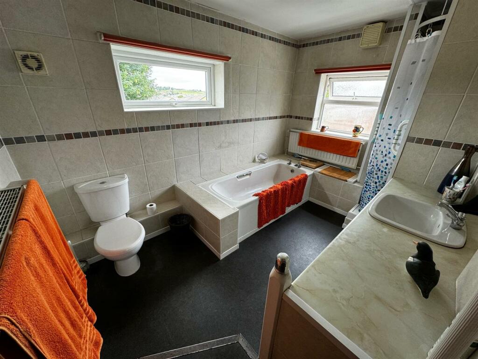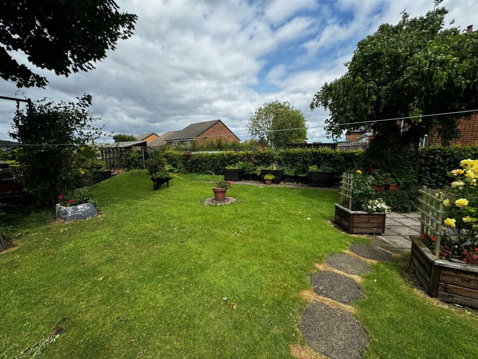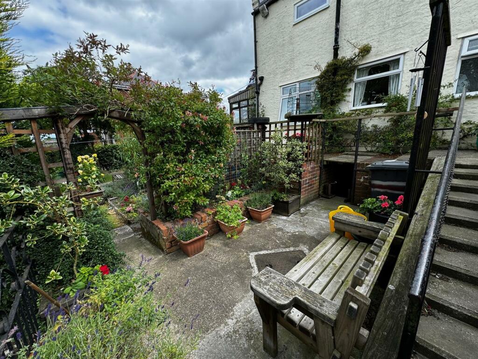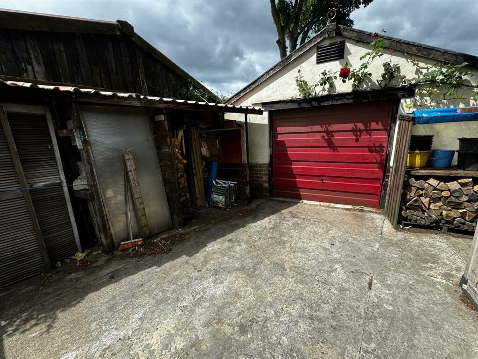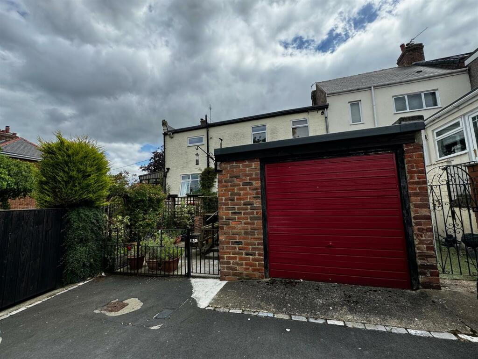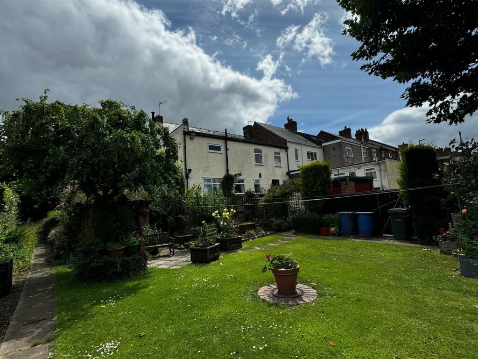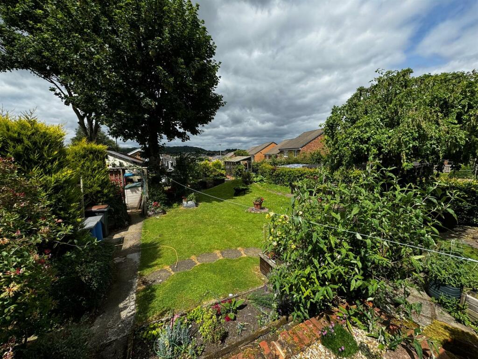Plawsworth Road, Sacriston
Property Details
Bedrooms
3
Bathrooms
1
Property Type
End of Terrace
Description
Property Details: • Type: End of Terrace • Tenure: N/A • Floor Area: N/A
Key Features: • DOUBLE FRONTED END TERRACED HOUSE • SUBSTANTIAL FAMILY HOME • 3 BEDROOMS • LOUNGE, DINING ROOM & CONSERVATORY • KITCHEN & UTILITY ROOM • CLOAKROOM/WC & BATHROOM • LARGE GARDENS • AMPLE PARKING & 2 GARAGES
Location: • Nearest Station: N/A • Distance to Station: N/A
Agent Information: • Address: 1-2 Blue Coat Buildings, Durham City, DH1 1RF
Full Description: Imposing, large double fronted end terraced house situated in a sort after location in the established residential village of Sacriston.This substantial family living accommodation comprises: entrance hallway, lounge with Inglenook style feature fireplace, conservatory, extensively fitted kitchen, inner hallway, cloakroom/wc, utility room and dining room. A staircase from the entrance hallway leads to the first floor landing, 3 bedrooms and family bathroom.In addition to the internal floor plan there is a basement area providing additional storage space and is accessed at the rear of the property.Externally there is a walled garden to the front with mature hedge row together with large gardens to the side and rear of the property with laid lawns, patio area, mature plants, shrubs and trees. Ample off road parking, two detached garages and wood store are at the rear.It is worth noting that the property has the benefit of a lapsed planning consent to construct a detached bungalow. This would be erected in the rear garden and accessed from the rear lane.The roof was replaced on the property approximately 8 years ago and the flat rooves were replaced approximately 3 years ago.Sacriston has its own local primary school, shops including Tesco Local, & pubs. In addition to the comprehensive public transport network which passes through the village, nearby road links, including A1M & A167, link Sacriston to nearby Durham, Newcastle & Gateshead within around 15 minutes, making this village a popular location for professionals commuting throughout the region.Internal inspection is essential to appreciate the accommodation on offer.Full Description - Imposing, large double fronted end terraced house situated in a sort after location in the established residential village of Sacriston.This substantial family living accommodation comprises: entrance hallway, lounge with Inglenook style feature fireplace, conservatory, extensively fitted kitchen, inner hallway, cloakroom/wc, utility room and dining room. A staircase from the entrance hallway leads to the first floor landing, 3 bedrooms and family bathroom.In addition to the internal floor plan there is a basement area providing additional storage space and is accessed at the rear of the property.Externally there is a walled garden to the front with mature hedge row together with large gardens to the side and rear of the property with laid lawns, patio area, mature plants, shrubs and trees. Ample off road parking, two detached garages and wood store are at the rear.It is worth noting that the property has the benefit of a lapsed planning consent to construct a detached bungalow. This would be erected in the rear garden and accessed from the rear lane.The roof was replaced on the property approximately 8 years ago and the flat rooves were replaced approximately 3 years ago.Sacriston has its own local primary school, shops including Tesco Local, & pubs. In addition to the comprehensive public transport network which passes through the village, nearby road links, including A1M & A167, link Sacriston to nearby Durham, Newcastle & Gateshead within around 15 minutes, making this village a popular location for professionals commuting throughout the region.Internal inspection is essential to appreciate the accommodation on offer.Entrance - Composite entrance door leading to hallway with two radiators and open staircase to the first floor.Lounge - 4.11m x 4.72m (13'6 x 15'6) - Recessed Inglenook style feature fireplace with inset multi fuel burner, natural wood surround and tiled hearth. Delft rack, two double radiators and three wall light points.Dining Room - 4.70m x 3.73m (15'5 x 12'3) - Feature fire surround, radiator and quarry tiled flooring.Kitchen - 5.28m x 2.31m (17'4 x 7'7) - Extensive range of wall and floor units with laminate worktops and inset stainless steel single drainer sink unit. Integrated double electric oven, microwave and gas hob. Karndean flooring and two double radiators.Inner Hallway - Small inner hallway between the kitchen and utility room.Utility Room - 2.44m x 2.29m (8'0 x 7'6) - Radiator, plumbed for automatic washing machine, Karndean flooring, radiator and rear entrance door.Cloakroom/Wc - Low level wc, wash hand basin and fully tiled walls.Conservatory - 3.66m x 2.62m (12'0 x 8'7) - Accessed from the kitchen and lounge. Timber constructed conservatory with hermetically sealed double glazing, two radiators and access door to the rear garden.First Floor Landing - Bedroom 1 - 4.65m x 4.27m (15'3 x 14'0) - Radiator, fixed headboard with bedside drawers and fitted double wardrobes.Bedroom 2 - 4.70m x 4.60m overall size (15'5 x 15'1 overall si - Radiator and two built-in wardrobes.Bedroom 3 - 3.43m x 2.31m (11'3 x 7'7) - Double radiator and built-in wardrobes with shelving.Bathroom - White suite comprising: low level wc, vanity unit with inset wash hand basin, shower cubicle with electric shower, fully tiled walls, radiator and extractor fan.Externally - Basement - Sub floor storage space, accessed from the rear of the property.Two Detached Garages - And ample off road parking is at the rear of the property.Gardens - Substantial gardens to the front, side and rear of the property with laid lawns, mature plants, shrubs, trees and wood store.Epc - EPC Rating - EPC Link -Freehold - We have been informed that the property is Freehold. Interested purchasers should seek clarification of this from their Solicitors.Important Info - Please note that all sizes have been measured with an electronic measure tape and are approximations only. Under the terms of the Misdescription Act we are obliged to point out that none of these services have been tested by ourselves. We cannot vouch that any of the installations described in these particulars are in perfect working order. We present the details of this property in good faith and they were accurate at the time of which we inspected the property. Stuart Edwards for themselves and for the vendors or lessors of this property whose agents they are, give notice, that: (1) the particulars are produced in good faith, are set out as a general guide only, and do not constitute any part of a contract; (2) no person in the employment of Stuart Edwards has the authority to make or give any representation or warranty in relation to this property.Property Viewing - Contact Stuart Edwards Estate Agents for an appointment to view.Property Portals - We are proud to be affiliated with the UK's leading property portals. Our properties are displayed on Rightmove.co.uk, Zoopla.co.uk & OnTheMarket.com.Free Valuation! - Our family run business is made up of friendly, professional people who have extensive experience of the housing market. We understand estate agencies come and go, but Stuart Edwards Estate Agents has consistently secured high levels of sales throughout a 40 year period. If you would like to arrange a free no obligation valuation, please contact Stuart Edwards Estate Agents today!Financial Assistance - YOUR HOME IS AT RISK IF YOU DO NOT KEEP UP THE REPAYMENTS ON THE MORTGAGE OR LOANS SECURED ON THE PROPERTY. Through our association with a leading independent mortgage advisor we can offer the best mortgage deals available anywhere.The Property Ombudsman - Membership is held with The Property Ombudsman for sales and lettings.Thanks - Thank you for accessing these details. Should there be anything further we can assist with, please contact our office. Please note Stuart Edwards Estate Agents is the trading name for Bluepace Durham Ltd.BrochuresPlawsworth Road, Sacriston
Location
Address
Plawsworth Road, Sacriston
City
Sacriston
Features and Finishes
DOUBLE FRONTED END TERRACED HOUSE, SUBSTANTIAL FAMILY HOME, 3 BEDROOMS, LOUNGE, DINING ROOM & CONSERVATORY, KITCHEN & UTILITY ROOM, CLOAKROOM/WC & BATHROOM, LARGE GARDENS, AMPLE PARKING & 2 GARAGES
Legal Notice
Our comprehensive database is populated by our meticulous research and analysis of public data. MirrorRealEstate strives for accuracy and we make every effort to verify the information. However, MirrorRealEstate is not liable for the use or misuse of the site's information. The information displayed on MirrorRealEstate.com is for reference only.
