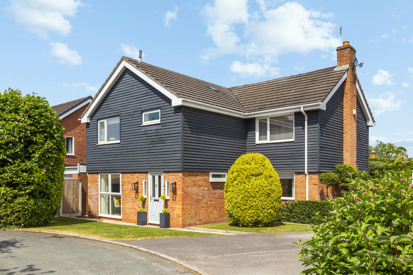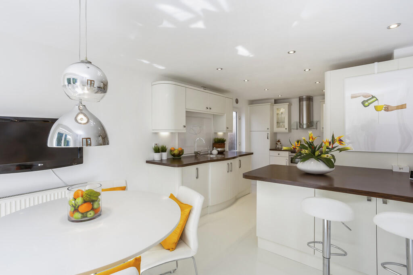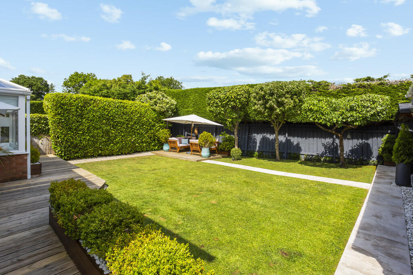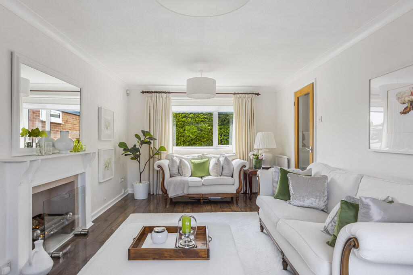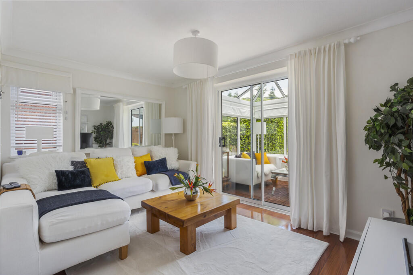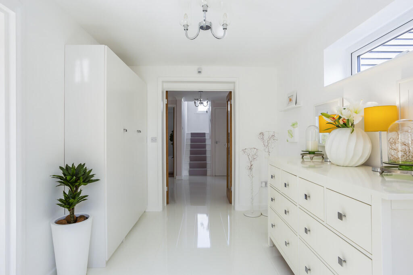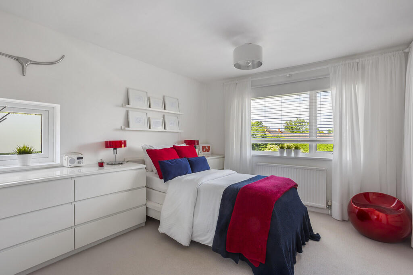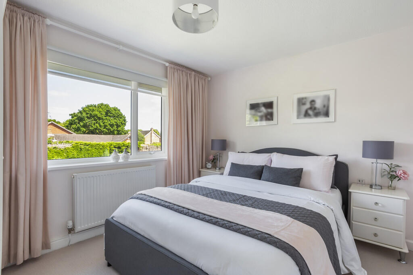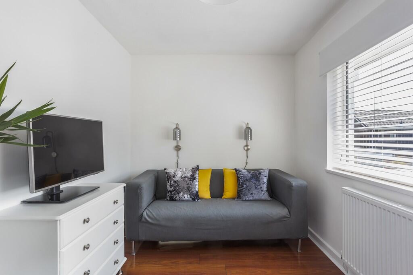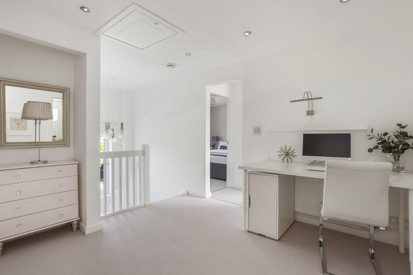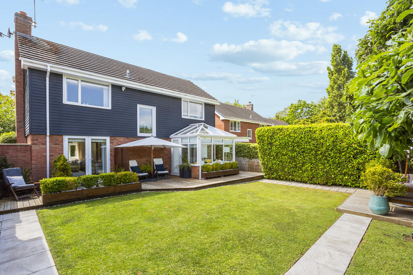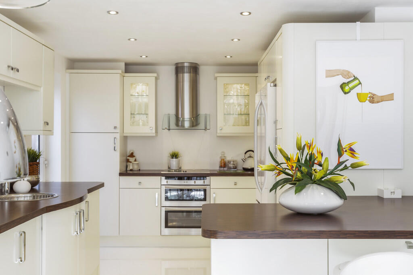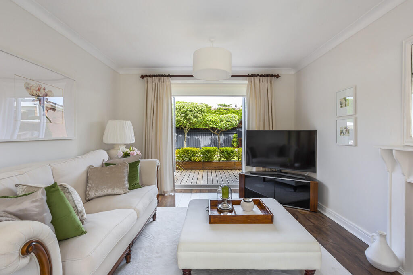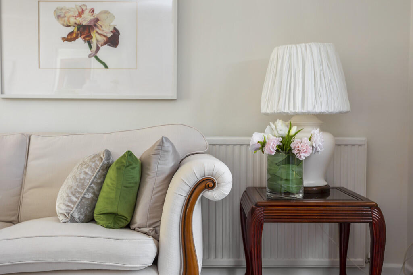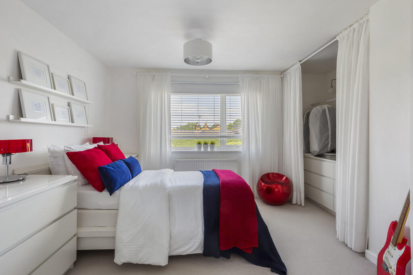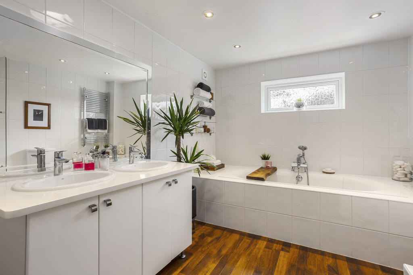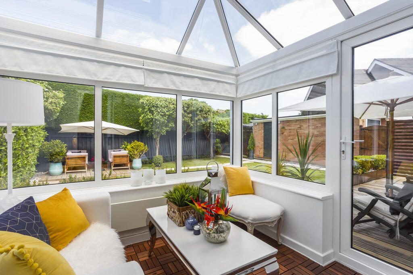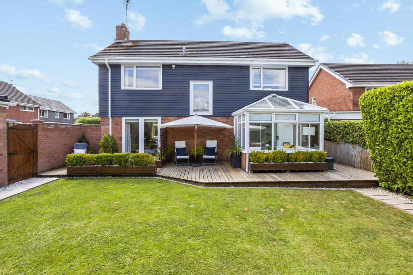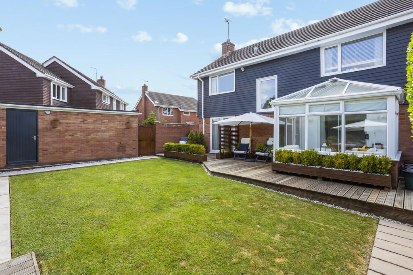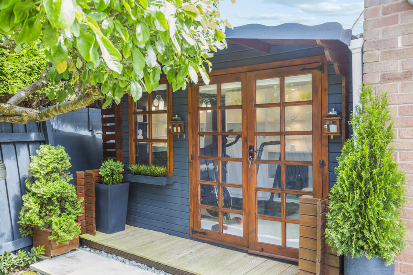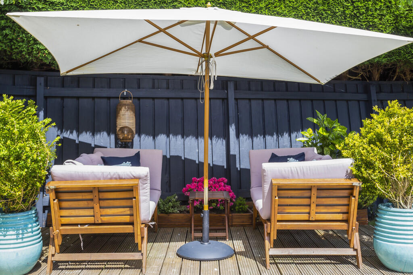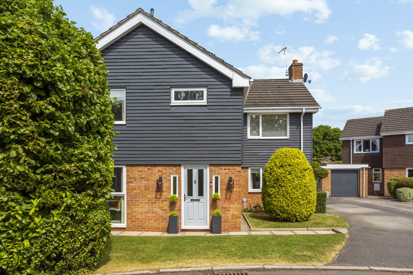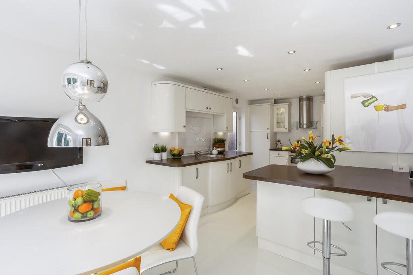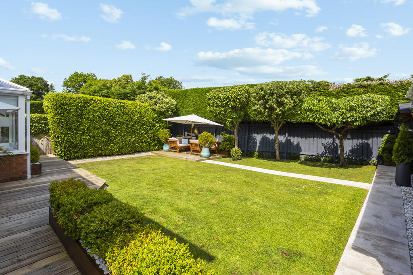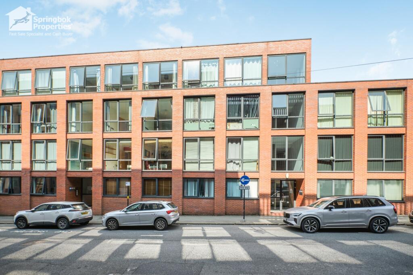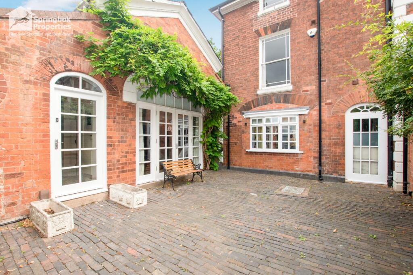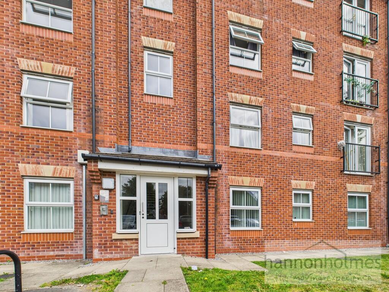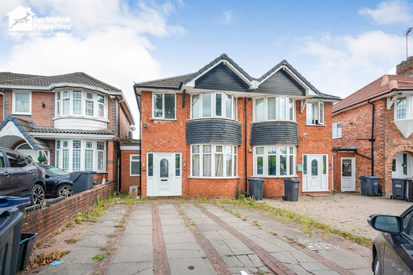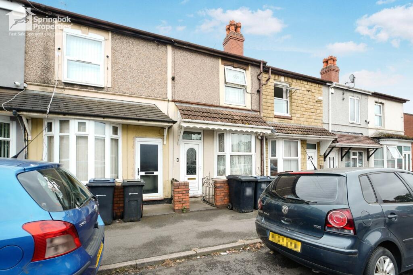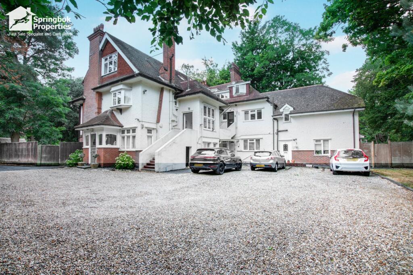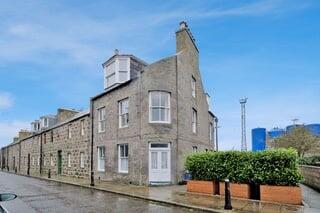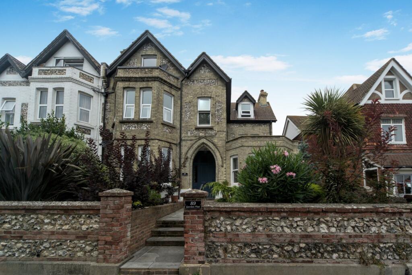Plemstall Way, Mickle Trafford
Property Details
Bedrooms
4
Bathrooms
1
Property Type
Detached
Description
Property Details: • Type: Detached • Tenure: N/A • Floor Area: N/A
Key Features: • OUTSTANDING DETACHED FAMILY HOME • FOUR BEDROOMS • BEAUTIFULLY APPOINTED • SECLUDED POSITION • ATTRACTIVE REAR GARDEN • PARKING FOR 4 CARS • GARAGE AND USEFUL SUMMERHOUSE • VIEWING ESSENTIAL
Location: • Nearest Station: N/A • Distance to Station: N/A
Agent Information: • Address: 40 Lower Bridge Street Chester CH1 1RS
Full Description: LOCATION The property is set within the heart of the very popular Mickle Trafford village that lies just to the north east of Chester. The village has a church, village hall and primary school. The Shrewsbury Arms and Chesterfields restaurant are both within a short walk. Access to the main road network and motorways is simple. Chester is a short drive away. HALL A large most welcoming hall ideal for family use accessed via a composite front door and 2 UPVC double glazed windows. 2 radiators, white gloss laminate floor and frosted UPVC double glazed window to the side. KITCHEN/DINER 21' 1" x 10' 9" (6.43m x 3.28m) Double doors from the hall lead to this beautiful dual purpose room. The kitchen has an extensive range of attractive fitted floor and wall and display units to provide ample storage. Circular stainless steel sink unit and breakfast bar. Neff oven, grill and induction hob with Miele stainless steel extractor hood over. Dishwasher. Space for a American style fridge/freezer and plumbing for a washing machine. white gloss laminate floor. Recessed spotlights. Full lenght UPVC double glazed window to the front and UPVC double glazed door to the side. Wall mounted Worcester combi boiler within a wall unit. INNER HALLWAY With white gloss laminate floor, radiator and stairs to first floor. LOUNGE 17' 1" x 10' 10" (5.21m x 3.3m) A lovely bright reception with dual aspects. With a gloss laminate floor and feature fireplace recess with timber mantle. UPVC double glazed window and UPVC double glazed double doors to the rear garden. LIVING ROOM 12' 10" x 8' 11" (3.91m x 2.72m) With gloss laminate floor, radiator and UPVC double glazed window. SUN ROOM 6' 9" x 7' 10" (2.06m x 2.39m) With UPVC double glazed windows and door to the rear garden. 2 wall light points and wood block flooring. CLOAKROOM With a white WC and wash hand basin. Extractor fan. LANDING A very spacious landing that currently offers office space. With UPVC double glazed window to the rear on the half landing. Radiator and recessed spotlights. Access to a partly boarded loft with power points. BEDROOM 1 16' 5" x 9' 6" (5m x 2.9m) A large double with radiator, UPVC double glazed window and loft access. BEDROOM 2 13' 11" x 13' 0" (4.24m x 3.96m) A good double bedroom with UPVC double glazed window o the rear and frosted UPVC double glazed window to the side. Radiator and two wall light points. BEDROOM 3 11' 1" x 9' 9" (3.38m x 2.97m) A third double bedroom with radiator and UPVC double glazed window. BEDROOM 4 11' 0" x 7' 4" (3.35m x 2.24m) With gloss laminate floor, radiator and UPVC double glazed window. BATHROOM 12' 3" x 9' 3" (3.73m x 2.82m) A huge and beautifully appointed bathroom housing a white suite of a WC, 2 wash hand basin on a vanity unit, large Villeroy & Bosch bath and separate walk in Matki shower. Fully tiled walls and luxury vinyl floor. Frosted UPVC double glazed window. Vertical radiator and heated towel rail. Extractor fan and recessed spotlights. GARAGE At the top of the drive is a garage with up and over door and door onto the rear garden. The garage has power and light, shelving and fitted units. space and plumbing for a washing machine, tumble dryer and freezer. OUTSIDE To the front are lawns and hedges to give the property great privacy. A tarmac drive with bin store area leads to the side to give parking for 4 cars. A timber gate then leads to a delightful rear garden which has great privacy and a lawn and two decked areas. Also 3 neat fruit trees. Finally a very useful summerhouse that has multiple potential usages such as office, gym or playroom. The Summerhouse has power, wall lights, double doors and window. PROPERTY NOTES This superb family home has so much to offer. It maybe worth noting that amongst many positives the property has superfast fibre broadband, TV points in bedrooms and a great many internal power sockets.
Location
Address
Plemstall Way, Mickle Trafford
City
Mickle Trafford
Features and Finishes
OUTSTANDING DETACHED FAMILY HOME, FOUR BEDROOMS, BEAUTIFULLY APPOINTED, SECLUDED POSITION, ATTRACTIVE REAR GARDEN, PARKING FOR 4 CARS, GARAGE AND USEFUL SUMMERHOUSE, VIEWING ESSENTIAL
Legal Notice
Our comprehensive database is populated by our meticulous research and analysis of public data. MirrorRealEstate strives for accuracy and we make every effort to verify the information. However, MirrorRealEstate is not liable for the use or misuse of the site's information. The information displayed on MirrorRealEstate.com is for reference only.
