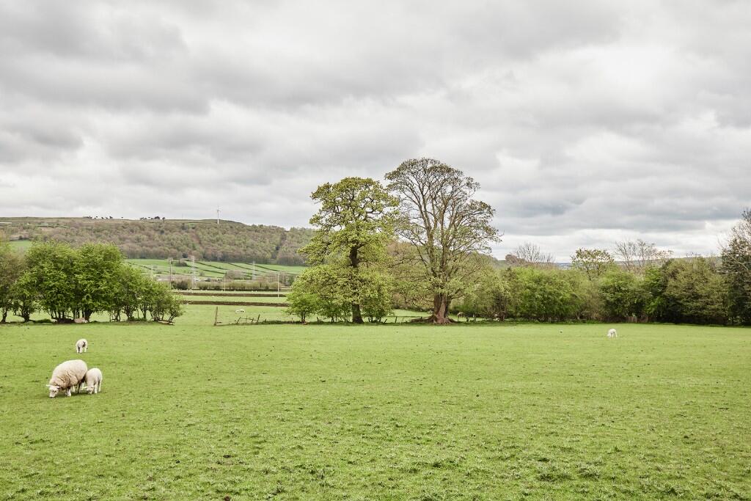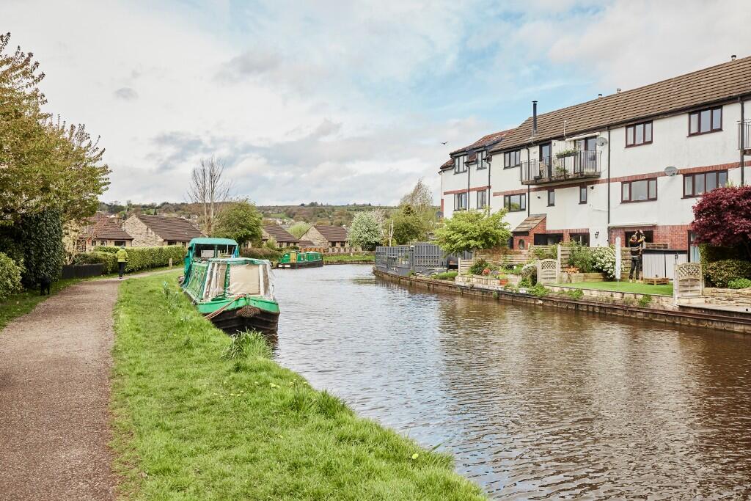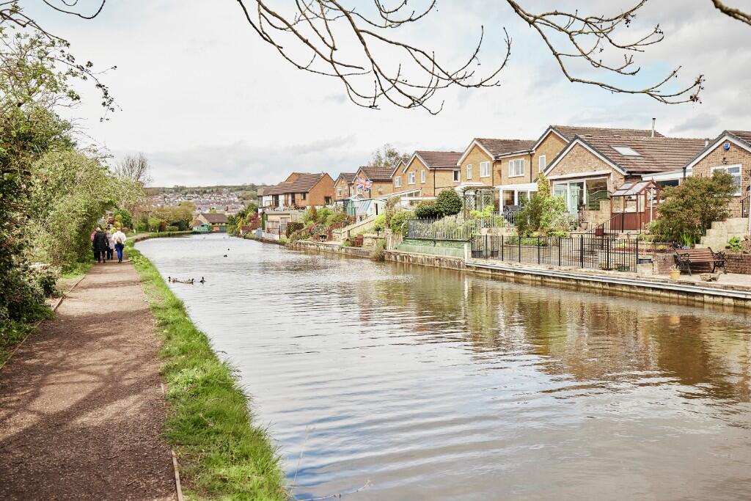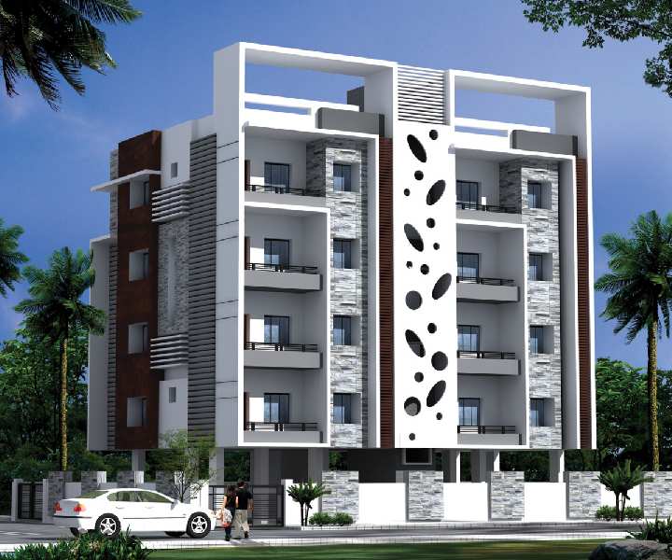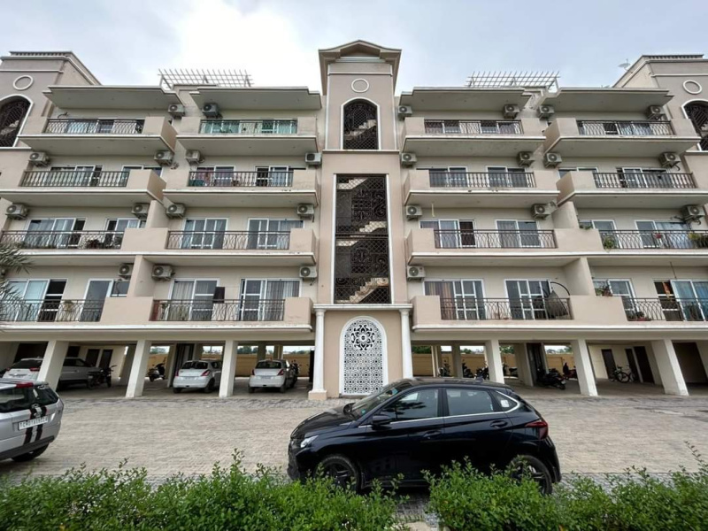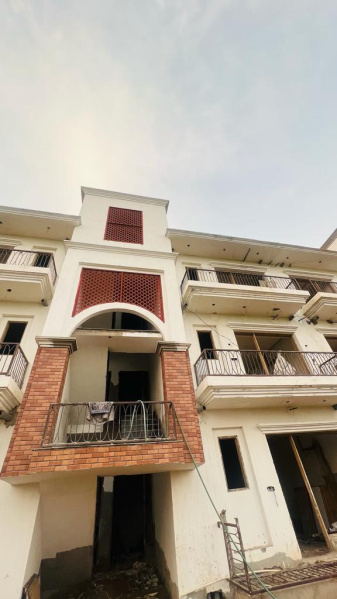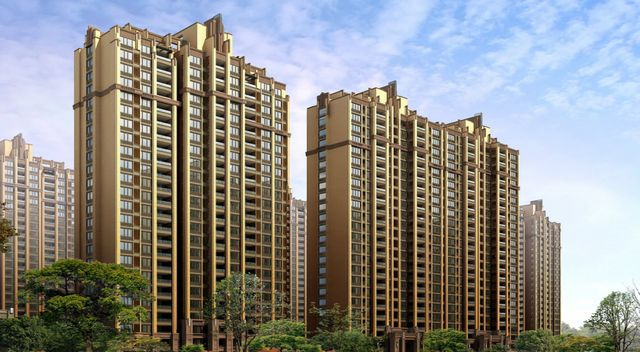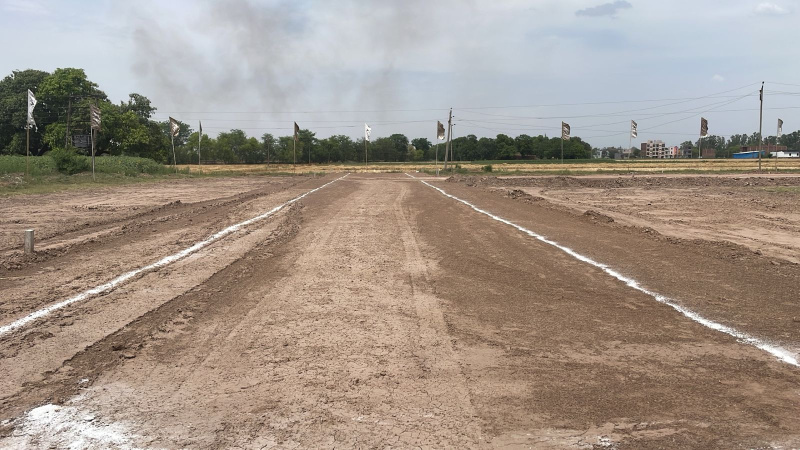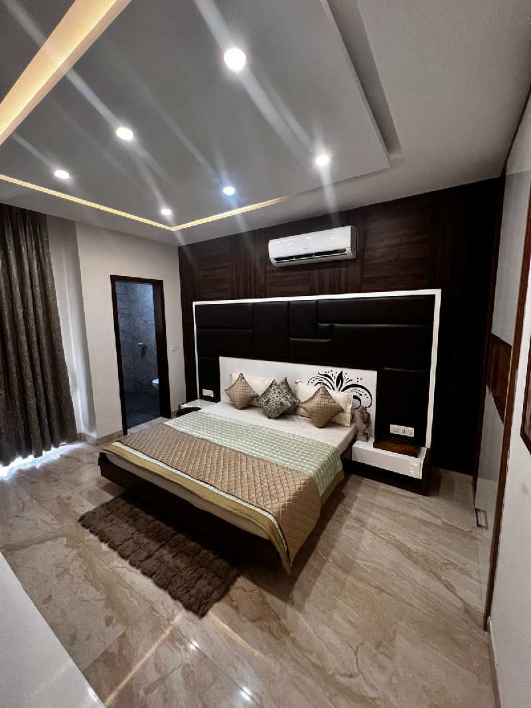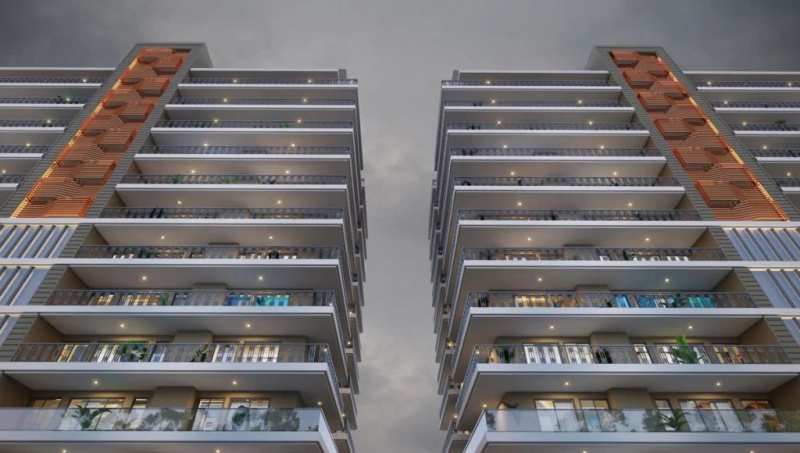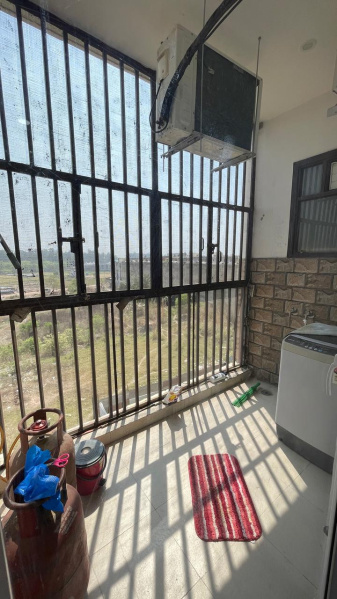Plot 10, The Chadwick, The Willows, Silsden
Property Details
Bedrooms
3
Bathrooms
2
Property Type
Semi-Detached
Description
Property Details: • Type: Semi-Detached • Tenure: N/A • Floor Area: N/A
Key Features: • Island Kitchen with Quartz Worktop and Breakfast Bar • Built by Skipton Properties. Finalist 'Best Family Business' Yorkshire Post Awards • Large Full Width Rear Balcony & Canal Views • Stunning Natural Stone Elevations with stone detailing • Bi-fold doors onto the garden • Luxury Specification • Master Bedroom with His and Hers Sinks • EV Charger & Solar Panels • Integrated Garage • Helping you move with Simple Move - We'll talk to the agents and take care of the costs of selling your home!*
Location: • Nearest Station: N/A • Distance to Station: N/A
Agent Information: • Address: 8 Main Street Cross Hills Keighley BD20 8TB
Full Description: Our Show Home is open now, visit us Thursday - Monday 10:30am - 5pm
BRAND NEW Show Home at The Willows opening 1st March, be the first to explore Plot 11 The Woodrow! Appointments aren't necessary, do pop in and see us...
About this home - The Chadwick (Plot 10)
At Skipton Properties, we design homes with you in mind. The Chadwick is a stunning three-bedroom residence that combines sophisticated design with everyday practicality. Perfect for families or professionals, this home offers the ideal blend of style and function.
Ground Floor: Enter through a bright hallway leading to a spacious open-plan living room and beautiful island kitchen. Bi-fold doors open to a private garden, creating a seamless indoor-outdoor living space. This floor also includes a utility room and cloakroom with garden access for convenience.
First Floor: Enjoy a flexible lounge area, perfect for relaxation or setting up a home office. The lounge and a double bedroom open onto a full-width balcony, offering views of the surrounding development. This floor also includes a third single bedroom, house bathroom, and ample storage space.
Second Floor: The entire top floor is dedicated to the master suite, complete with a Juliet balcony overlooking the canal. The ensuite bathroom features both a bath and a showeBr, providing a luxurious space to unwind.
Designed with Care With every detail, from the natural stone elevations to the practical and spacious interior, Skipton Properties homes are built with care, ensuring long-lasting quality. Our passion for creating thriving communities means we go the extra mile to make sure each home fits seamlessly into its surroundings.
Why Choose Skipton Properties? We pride ourselves on delivering more than just a house-we build homes that provide the foundation for a happy and fulfilling life. As an award-winning developer, named 'Best Residential Developer 2023' by the NBCA, we bring a commitment to quality, innovation, and family values to everything we do.
*Helping you buy SimpleMove T&Cs apply, speak to your sales advisor or visit our website skiptonproperties.com/the-process/helping-you-buy/ to find out more!
Contact us today Our Sales Centre and Show Home are open for appointments, or feel free to drop by and discover what makes Skipton Properties unique.
Opening Hours: Monday: 10.30am - 5.00pm Tuesday/Wednesday: Closed Thursday - Sunday: 10.30am - 5.00pm
This home is sold with management/estate charges which are £300 in the first year and £115 (estimated) per annum.
CGI Computer-generated imagery is intended for illustrative purposes only.
Please note that some imagery showcases a home previously constructed at a Skipton Properties development, which holds a similar footprint. It's important to mention that our specifications are tailored uniquely for each development.BrochuresThe willows
Location
Address
Plot 10, The Chadwick, The Willows, Silsden
City
The Willows
Features and Finishes
Island Kitchen with Quartz Worktop and Breakfast Bar, Built by Skipton Properties. Finalist 'Best Family Business' Yorkshire Post Awards, Large Full Width Rear Balcony & Canal Views, Stunning Natural Stone Elevations with stone detailing, Bi-fold doors onto the garden, Luxury Specification, Master Bedroom with His and Hers Sinks, EV Charger & Solar Panels, Integrated Garage, Helping you move with Simple Move - We'll talk to the agents and take care of the costs of selling your home!*
Legal Notice
Our comprehensive database is populated by our meticulous research and analysis of public data. MirrorRealEstate strives for accuracy and we make every effort to verify the information. However, MirrorRealEstate is not liable for the use or misuse of the site's information. The information displayed on MirrorRealEstate.com is for reference only.


