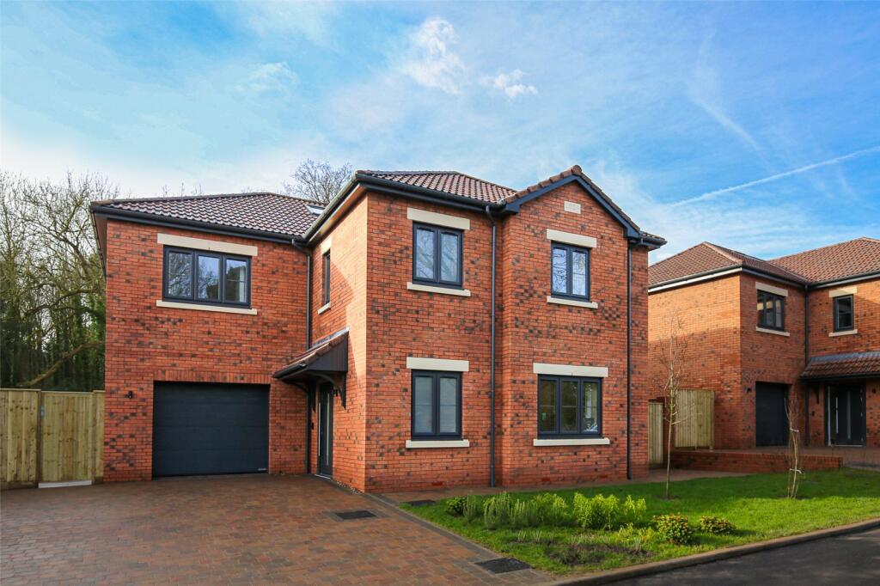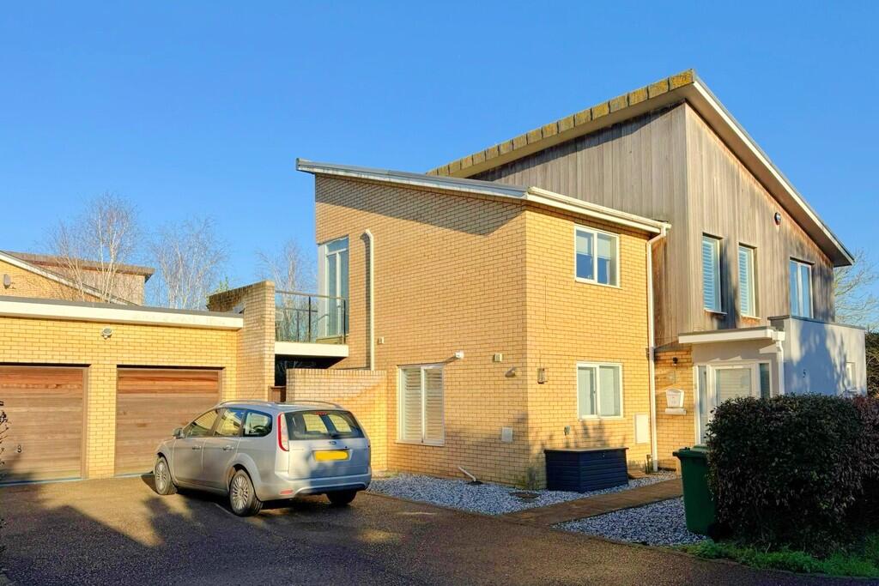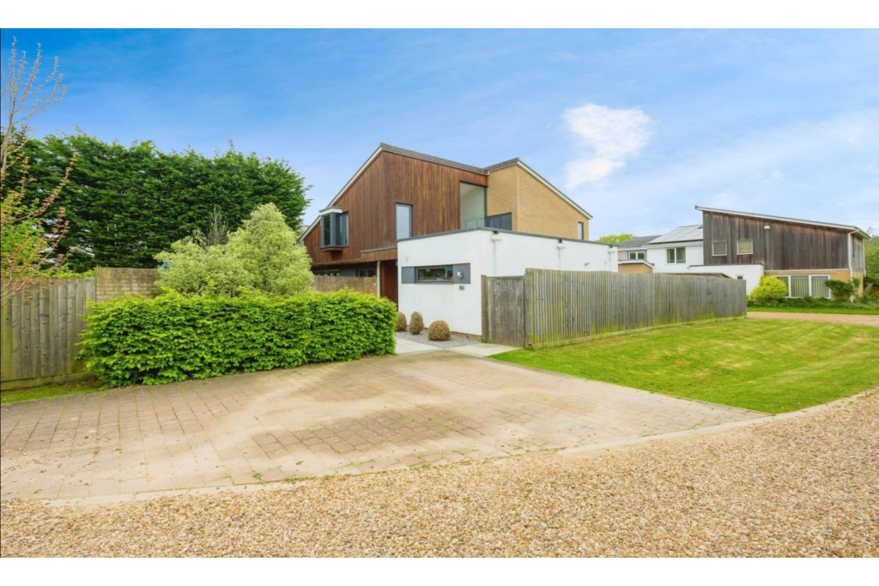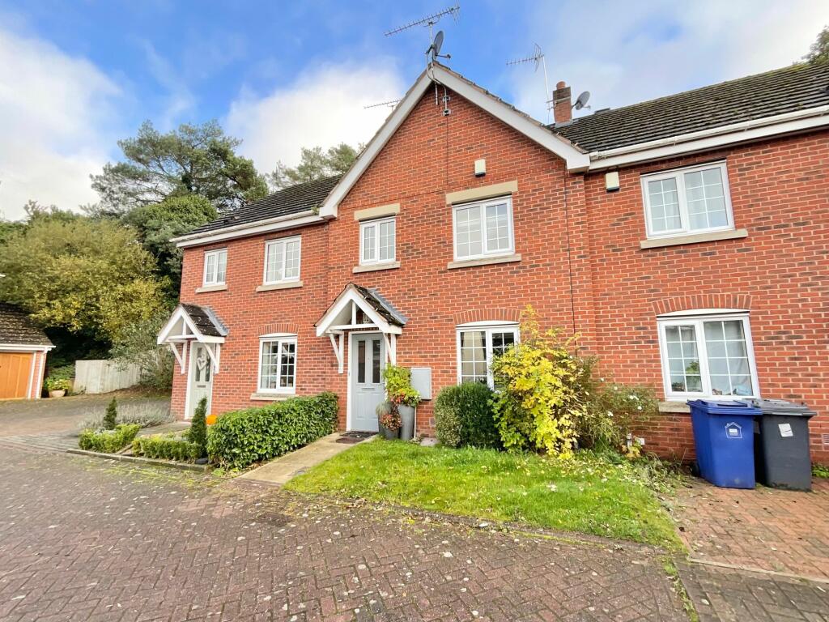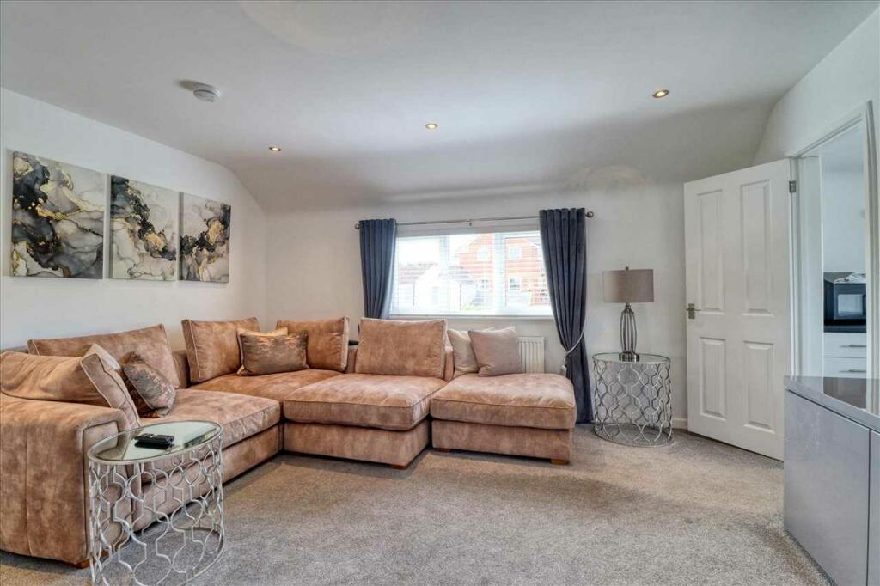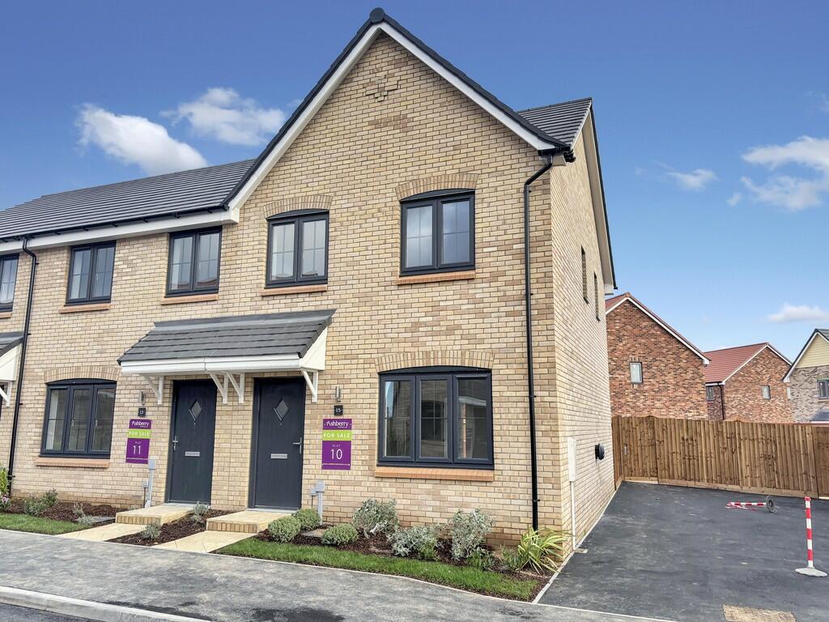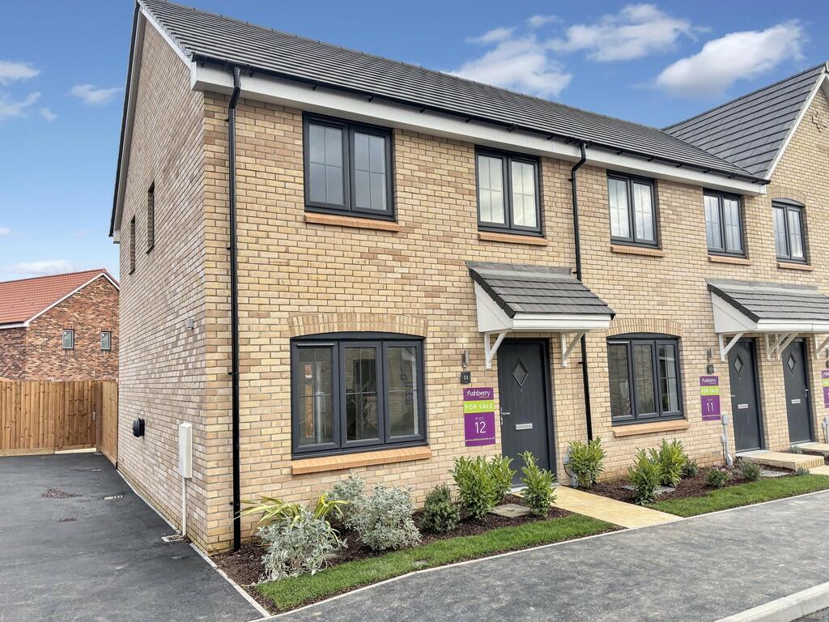Plot 13, The Woodrow, The Willows, Silsden
For Sale : GBP 480000
Details
Bed Rooms
4
Bath Rooms
2
Property Type
Semi-Detached
Description
Property Details: • Type: Semi-Detached • Tenure: N/A • Floor Area: N/A
Key Features: • Island kitchen with Quartz Silestone worktop in the full floor entertainment space • Bi-fold doors onto the landscaped garden including paving and composite decking • Electrolux appliances with Smeg Range Cooker • Master Suite with Large Shower and His & Hers Sinks • Luxury Specification • Solar Panels • EV Charger • Integrated Garage for Parking, Extra Storage, or a Home Gym • Proudly Named 'Best Residential Developer 2023' by NBCA • Indian Green Raj Stone Patio
Location: • Nearest Station: N/A • Distance to Station: N/A
Agent Information: • Address: 8 Main Street Cross Hills Keighley BD20 8TB
Full Description: CHRISTMAS OPENING HOURS
Our sales centres will be closed from 12:30 pm on Friday, 20th December, and will reopen at 10:30 am on Thursday, 2nd January 2025. We wish you a Merry Christmas and a Happy New Year.
Show Home Open Thursday - Monday 10:30am - 5pm
The build of these exquisite homes is well underway.
Visit The Emily today and experience life at The Willows, Silsden. Step inside to explore our homes and see the outstanding quality for yourself.
About Plot 13 The Woodrow
At Skipton Properties, we design homes with you in mind. At 1,795 square feet, the Woodrow offers expansive living space with a unique layout featuring four bedrooms, including a master suite and a spacious second bedroom comparable in size.
Ground Floor: Step into a bright hallway that leads to an open-plan living area and island kitchen, featuring a Silestone Quartz worktop and Smeg Range cooker. Bi-fold doors connect seamlessly to the garden, while a large utility room and WC, both with garden access, add to the practicality.
First Floor: Offers a versatile lounge with home office potential, opening onto a full-width balcony. This level includes a third large double bedroom, a fourth single bedroom highlighted by an elegant arch window, a family bathroom, and ample storage.
Second Floor: The top floor is dedicated to the master suite with an en-suite featuring dual sinks and a rain shower, complemented by a large second bedroom with unique window details and additional storage, achieving a perfect balance of space and luxury.
Designed with Care
With every detail, from the natural stone elevations to the practical and spacious interior, Skipton Properties homes are built with care, ensuring long-lasting quality. Our passion for creating thriving communities means we go the extra mile to make sure each home fits seamlessly into its surroundings.
Why Choose Skipton Properties?
We pride ourselves on delivering more than just a house, we build homes that provide the foundation for a happy and fulfilling life. As an award-winning developer, named 'Best Residential Developer 2023' by the NBCA, we bring a commitment to quality, innovation, and family values to everything we do.
Contact us today
Our Sales Centre and Show Home are open for appointments or feel free to drop by and discover what makes Skipton Properties unique.
Opening Hours:
Monday: 10.30am - 5.00pm
Tuesday/Wednesday: Closed
Thursday - Sunday: 10.30am - 5.00pm
This home is sold with management/estate charges which are £300 in the first year and £115 (estimated) per annum.
CGI Computer-generated imagery is intended for illustrative purposes only.
Please note that some imagery showcases a home previously constructed at a Skipton Properties development, which holds a similar footprint. It's important to mention that our specifications are tailored uniquely for each development.BrochuresThe Willows Brochure
Location
Address
Plot 13, The Woodrow, The Willows, Silsden
City
The Willows
Features And Finishes
Island kitchen with Quartz Silestone worktop in the full floor entertainment space, Bi-fold doors onto the landscaped garden including paving and composite decking, Electrolux appliances with Smeg Range Cooker, Master Suite with Large Shower and His & Hers Sinks, Luxury Specification, Solar Panels, EV Charger, Integrated Garage for Parking, Extra Storage, or a Home Gym, Proudly Named 'Best Residential Developer 2023' by NBCA, Indian Green Raj Stone Patio
Legal Notice
Our comprehensive database is populated by our meticulous research and analysis of public data. MirrorRealEstate strives for accuracy and we make every effort to verify the information. However, MirrorRealEstate is not liable for the use or misuse of the site's information. The information displayed on MirrorRealEstate.com is for reference only.
Real Estate Broker
Wilman & Wilman, Cross Hills
Brokerage
Wilman & Wilman, Cross Hills
Profile Brokerage WebsiteTop Tags
Likes
0
Views
55
Related Homes
