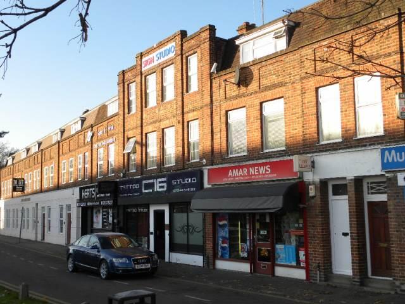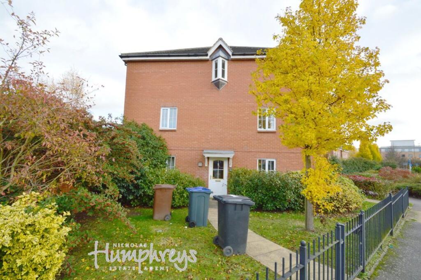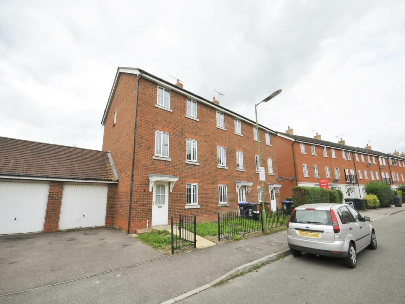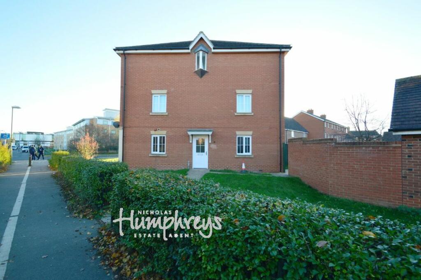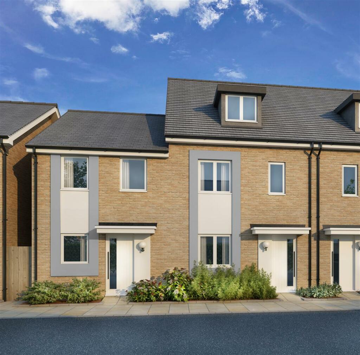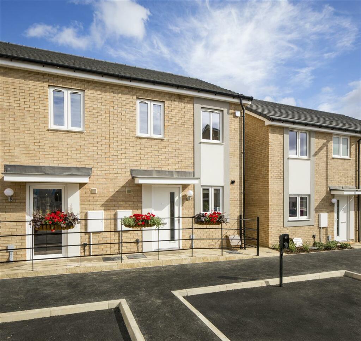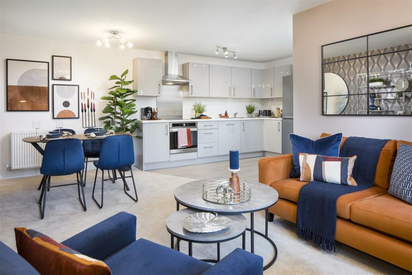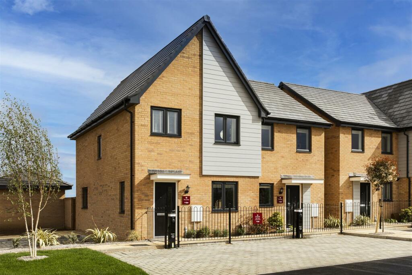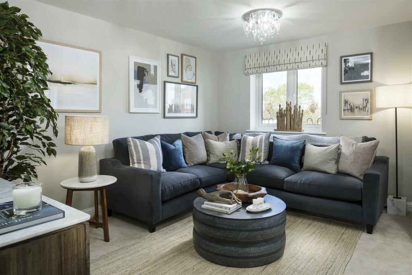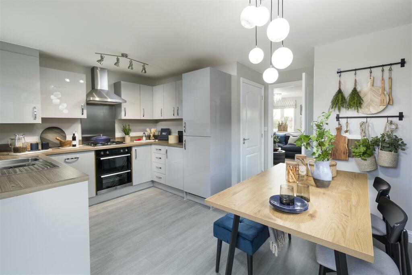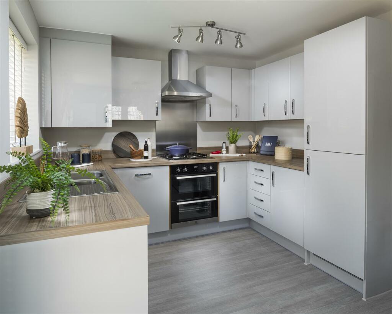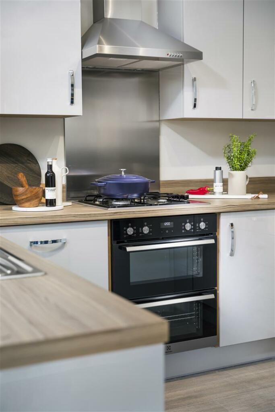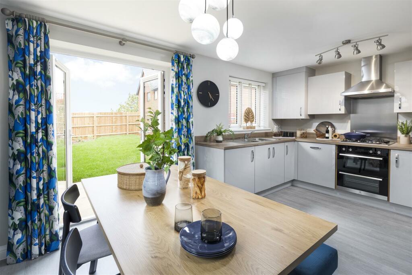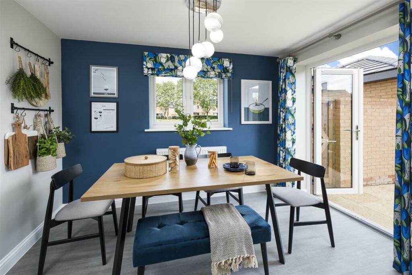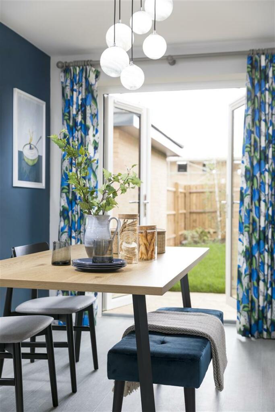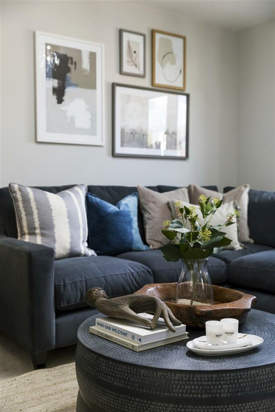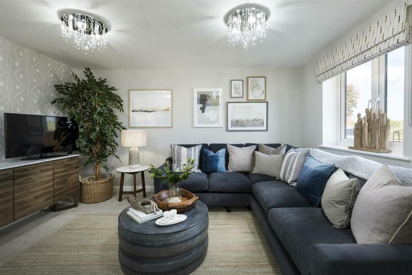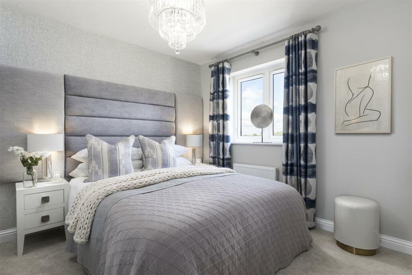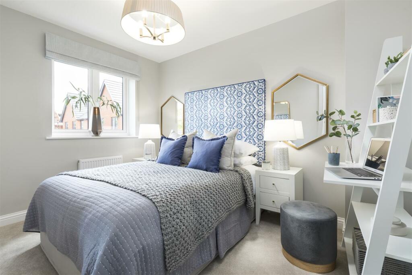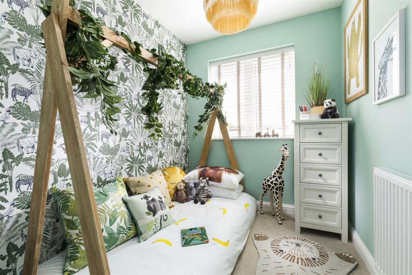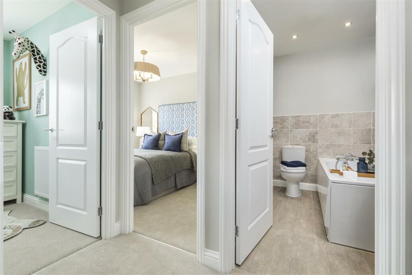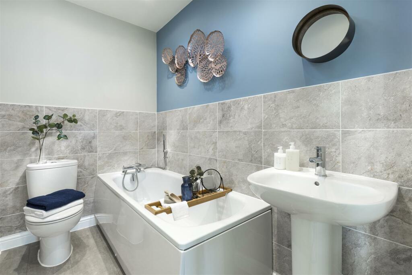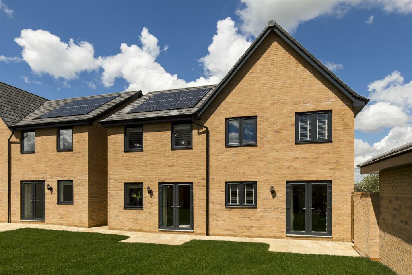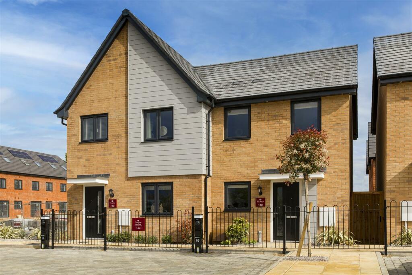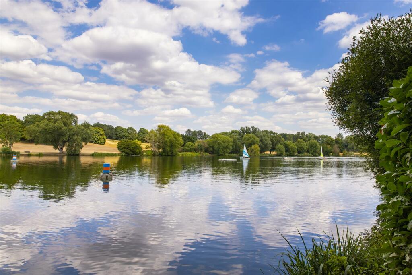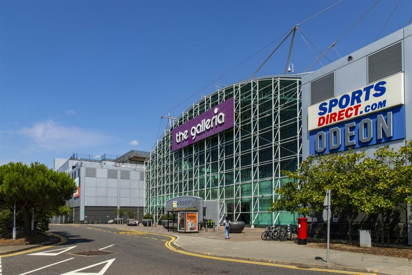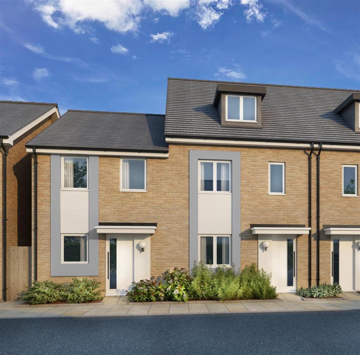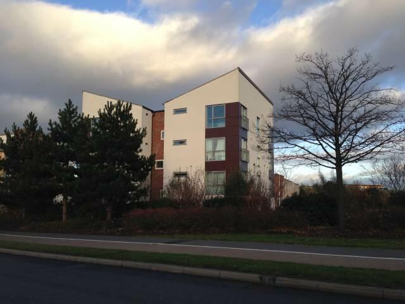Plot 20, The Usher, Havilland Park, Hatfield
For Sale : GBP 440000
Details
Property Type
End of Terrace
Description
TAILORED INCENTIVE PACKAGES AVAILABLE! * 50% NOW SOLD! SHOW HOME AVAILABLE TO VIEW!Plot 20 The Usher house type, a spectacular 815 sq.ft. 3 bedroom home with en-suite to the principal bedroom, kitchen/dining area opening onto the south facing garden and allocated parking.Welcome to Havilland Park, an impressive and contemporary collection of just twenty-nine 2, 3 & 4 bedroom houses and 1 & 2 bedroom coach houses designed and built by local reputable housebuilder, Abbey New Homes.Each home at Havilland Park has been meticulously designed to maximise space and natural light with a number of quality finishes throughout such as modern kitchens with a range of integrated appliances, Roca sanitaryware and Porcelanosa wall tiles to bathrooms. A number of energy-efficient and cost saving technologies have been included to prepare your home for future sustainability.Hatfield is full of character and history, with a range of amenities including numerous restaurants and pubs, shopping centres and parks. Havilland Park is an ideal location for commuters, families, and first-time buyers, with direct transport links straight into London.The site is located approximately 1.3 miles south west from the town centre and 0.5 miles south west from amenities and local shops located on Bishops Rise. Hatfield railway station is located approximately 1.5 miles to the north east of the site, offering a regular service to London Kings Cross and Moorgate, with a standard journey time of between 25 to 45 minutes. Access to the A1(M) is approximately 0.7 miles away, with the M25 reachable in under 10 minutes by car. A number of bus routes also operate in the immediate area.* subject to T&C’s. Images shown may not be of the specific plot or house type.Ground Floor - Lounge - 3.518 x 4.127 (11'6" x 13'6") - Kitchen/Dining Area - 4.548 x 2.950 (14'11" x 9'8") - W/C - First Floor - Bedroom 1 - 2.933 x 3.218 (9'7" x 10'6") - En-Suite - Bedroom 2 - 2.493 x 3.439 (8'2" x 11'3") - Bedroom 3/Study - 1.983 x 2.443 (6'6" x 8'0") - Bathroom - BrochuresHavilland Park, Hatfield - Brochure.pdf
Location
Address
Plot 20, The Usher, Havilland Park, Hatfield
City
Havilland Park
Map
Features And Finishes
SHOW HOME AVAILABLE TO VIEW - OPEN 7 DAYS A WEEK!, Plot 20, The Usher house type, a spectacular 815 sq.ft. 3 bedroom home, En- Suite to bedroom 1, South facing garden, Kitchen/dining area opening onto the garden, Abbey Saving Solution available, Abbey New Homes - 4.4 Trustpilot score, Easy access to major road connections such as the A1(M) and M25, Hatfield railway station providing regular services into Kings Cross within approx. 25 minutes, 2-year Abbey New Homes & 10-year NHBC new build warranty
Legal Notice
Our comprehensive database is populated by our meticulous research and analysis of public data. MirrorRealEstate strives for accuracy and we make every effort to verify the information. However, MirrorRealEstate is not liable for the use or misuse of the site's information. The information displayed on MirrorRealEstate.com is for reference only.
Real Estate Broker
Lanes Exclusive Homes, Hertford
Brokerage
Lanes Exclusive Homes, Hertford
Profile Brokerage WebsiteTop Tags
Likes
0
Views
111
Related Homes
