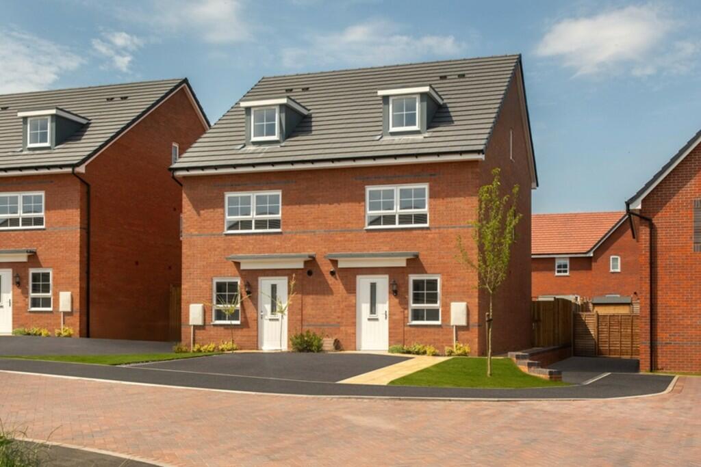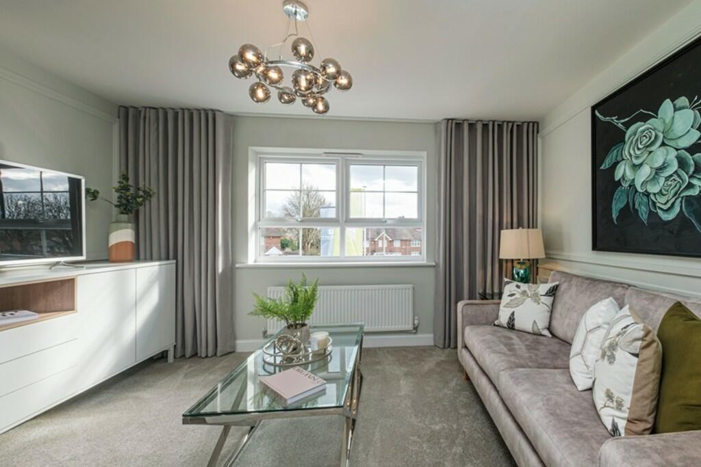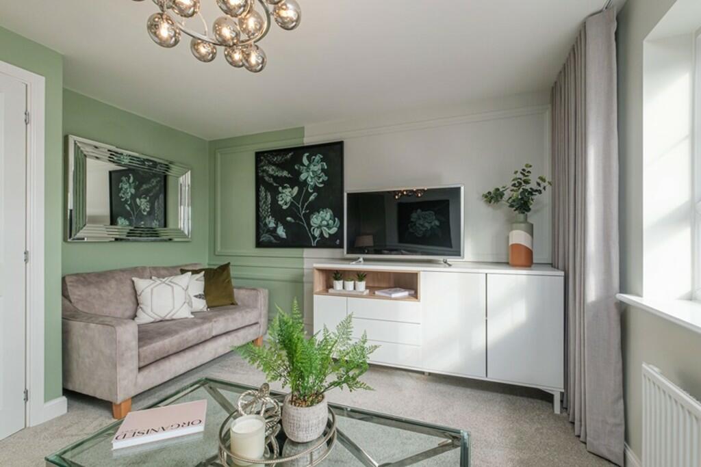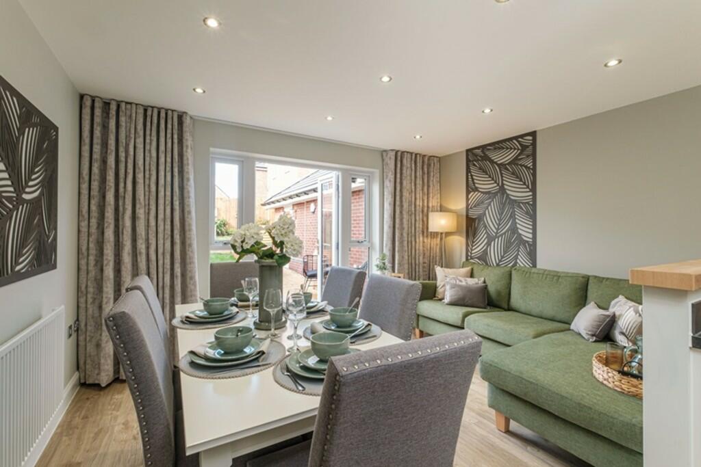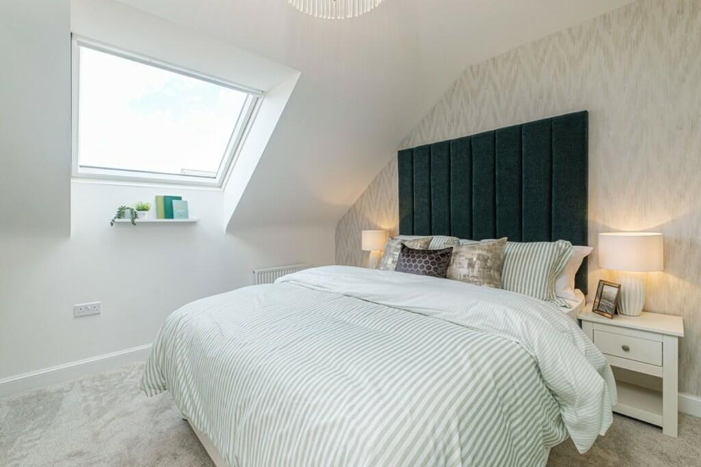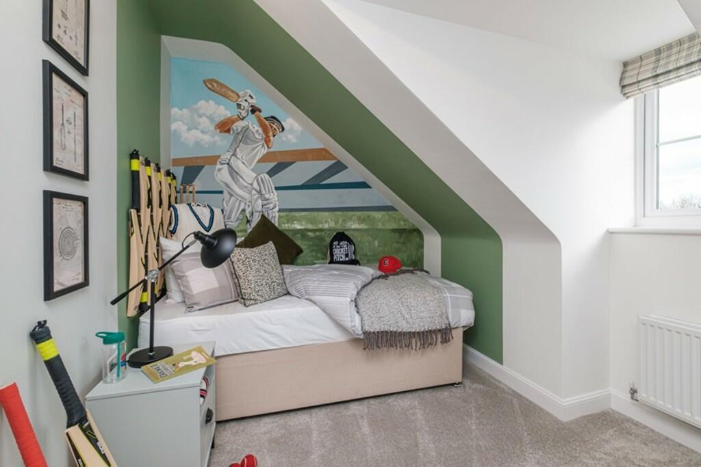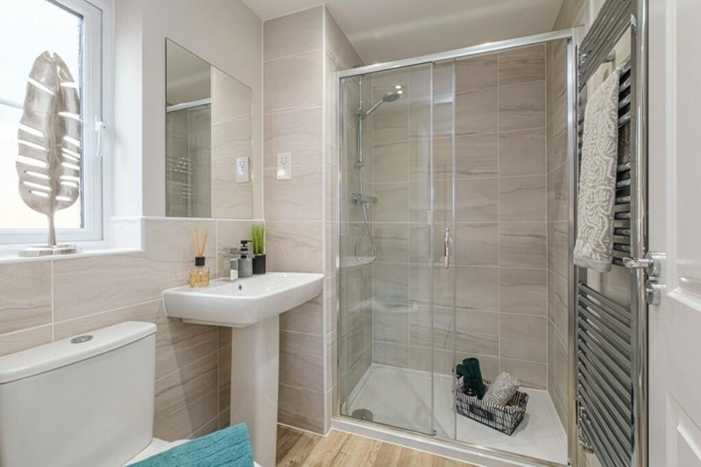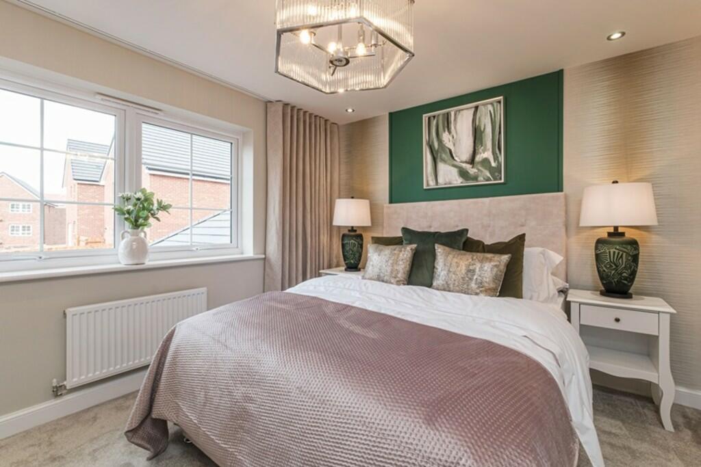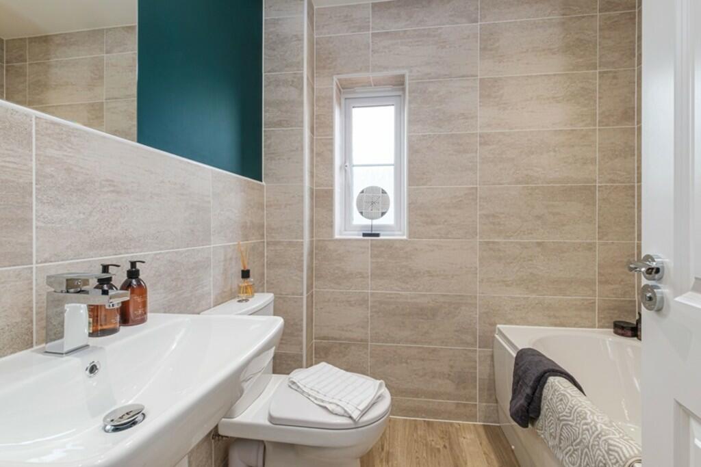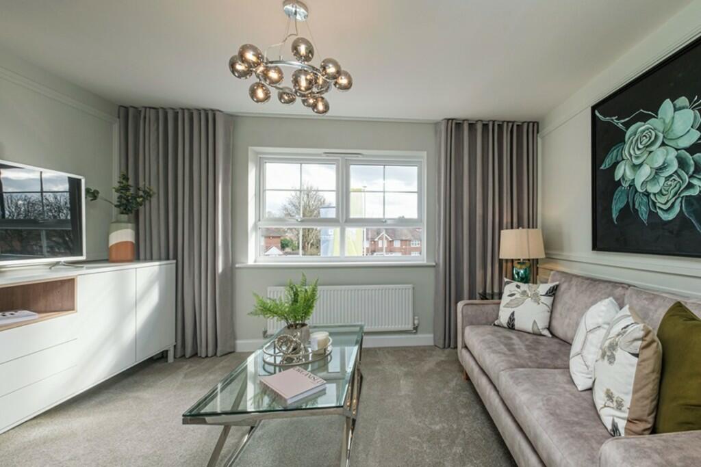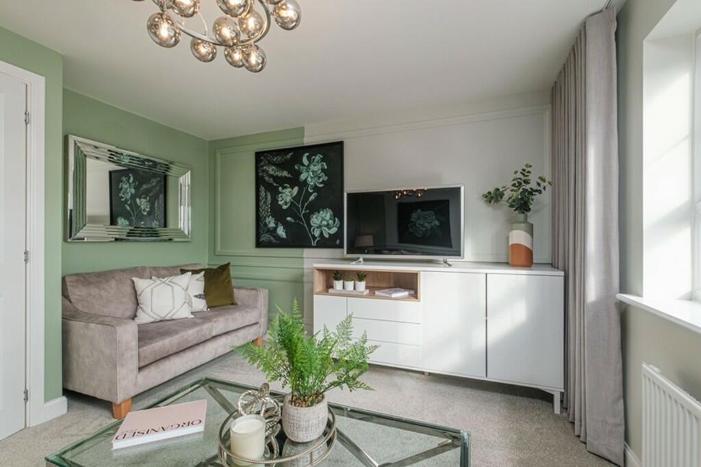Plot 255, Austen Drive
Property Details
Bedrooms
3
Bathrooms
2
Property Type
Semi-Detached
Description
Property Details: • Type: Semi-Detached • Tenure: N/A • Floor Area: N/A
Key Features: • NEW BUILD • THREE STOREY HOME • HOME OFFICE/PLAYROOM • FLOORING INCLUDED • TWO PARKING SPACES • INTEGRATED APPLIANCES
Location: • Nearest Station: N/A • Distance to Station: N/A
Agent Information: • Address: 53 Lower Gungate, Tamworth, B79 7AS
Full Description: The Kingsville is a bright and flexible 3-storey home. Downstairs is a stylish kitchen with family & dining areas and fourth bedroom, or possible study. On the first floor you'll find the relaxing lounge and spacious main bedroom, with en suite. Upstairs to the second floor you'll find a double bedroom, single bedroom and family bathroom. FAMILY DINING AREA 12' 10" x 15' 9" (3.91m x 4.8m) KITCHEN 6' 1" x 10' (1.85m x 3.05m) STUDY 6' 1" x 9' (1.85m x 2.74m) WC 2' 9" x 5' 4" (0.84m x 1.63m) FIRST FLOOR LOUNGE 12' 10" x 11' 10" (3.91m x 3.61m) MASTER BEDROOM 12' 10" x 9' 11" (3.91m x 3.02m) ENSUITE 5' 1" x 7' 1" (1.55m x 2.16m) SECOND FLOOR BEDROOM 12' 10" x 11' 6" (3.91m x 3.51m) SECOND FLOOR BEDROOM 12' 10" x 10' 10" (3.91m x 3.3m) BATHROOM 5' 9" x 6' 5" (1.75m x 1.96m)
Location
Address
Plot 255, Austen Drive
City
Melton Mowbray
Features and Finishes
NEW BUILD, THREE STOREY HOME, HOME OFFICE/PLAYROOM, FLOORING INCLUDED, TWO PARKING SPACES, INTEGRATED APPLIANCES
Legal Notice
Our comprehensive database is populated by our meticulous research and analysis of public data. MirrorRealEstate strives for accuracy and we make every effort to verify the information. However, MirrorRealEstate is not liable for the use or misuse of the site's information. The information displayed on MirrorRealEstate.com is for reference only.
