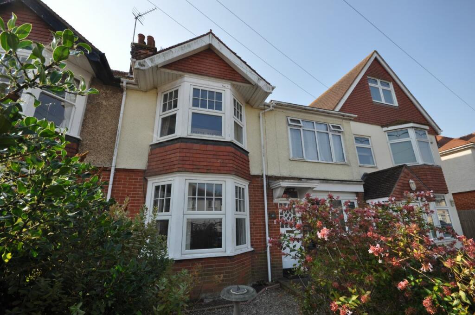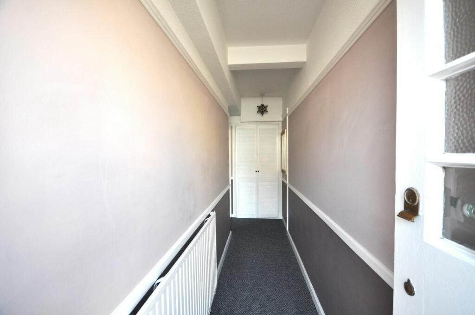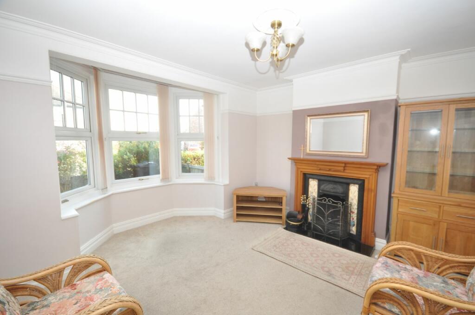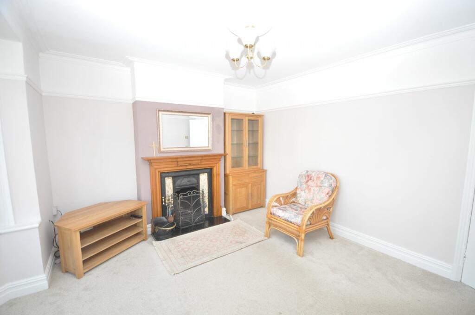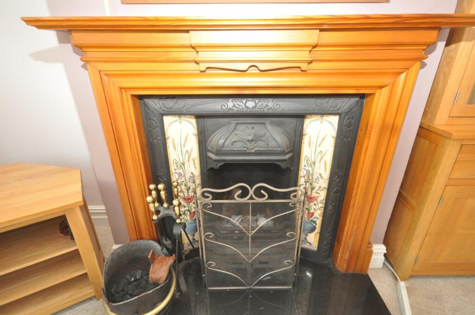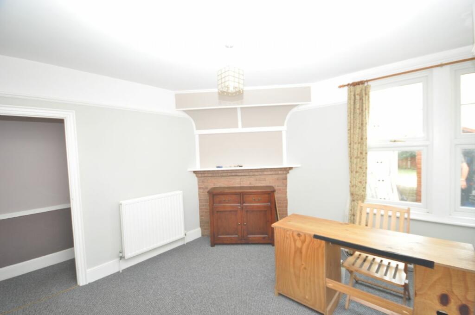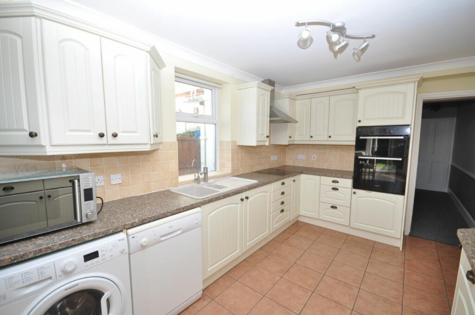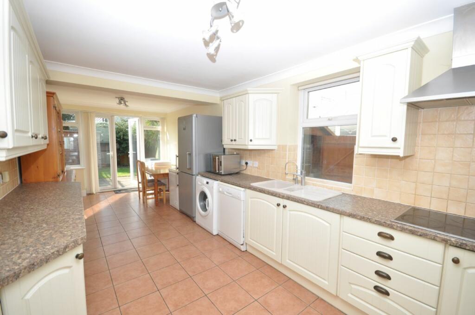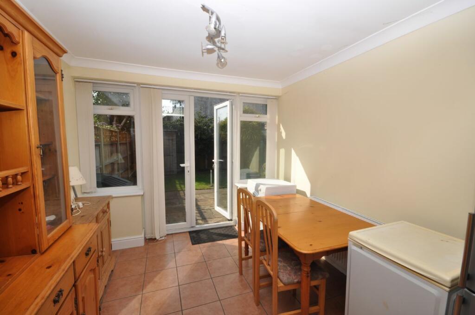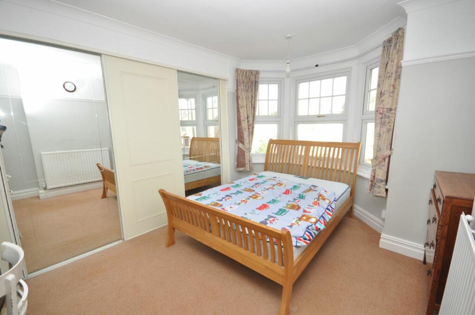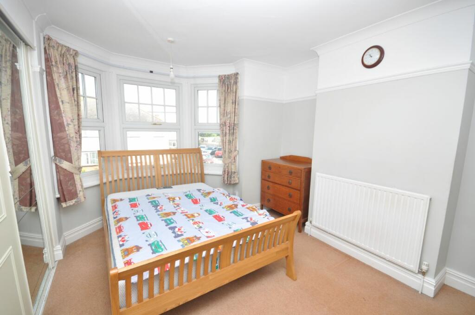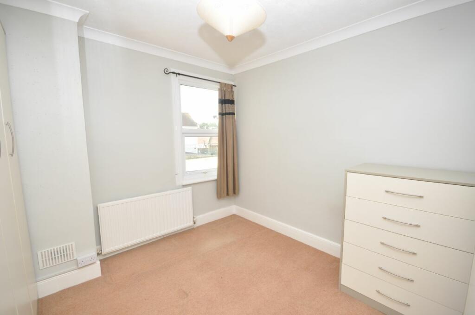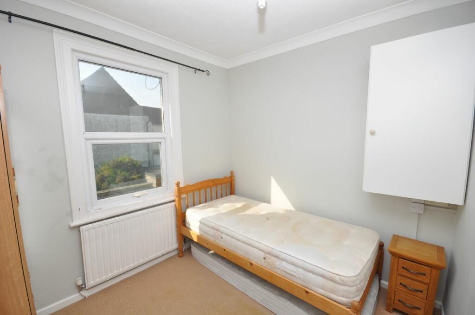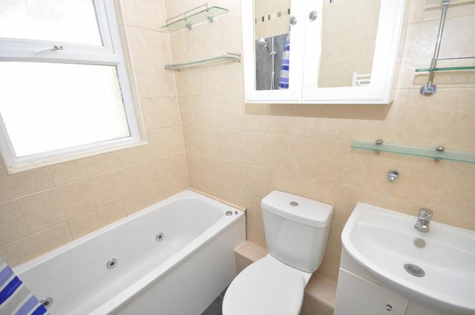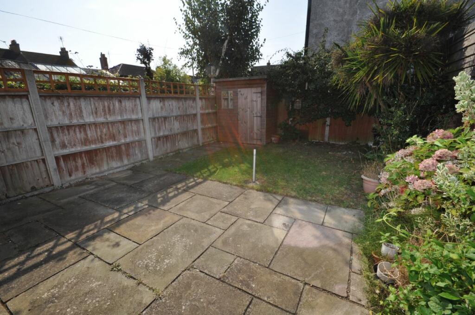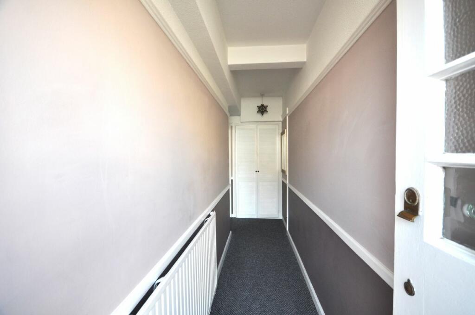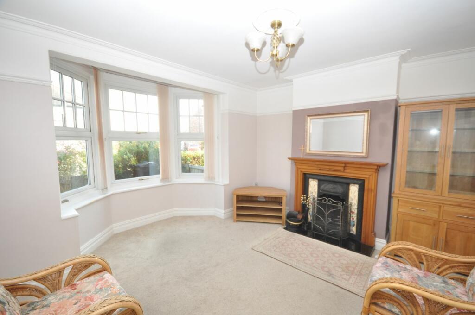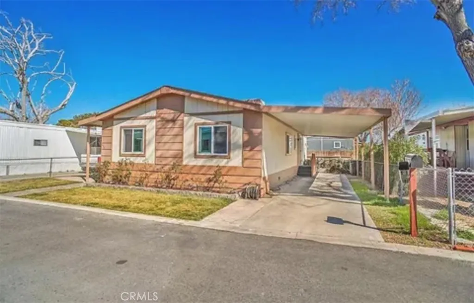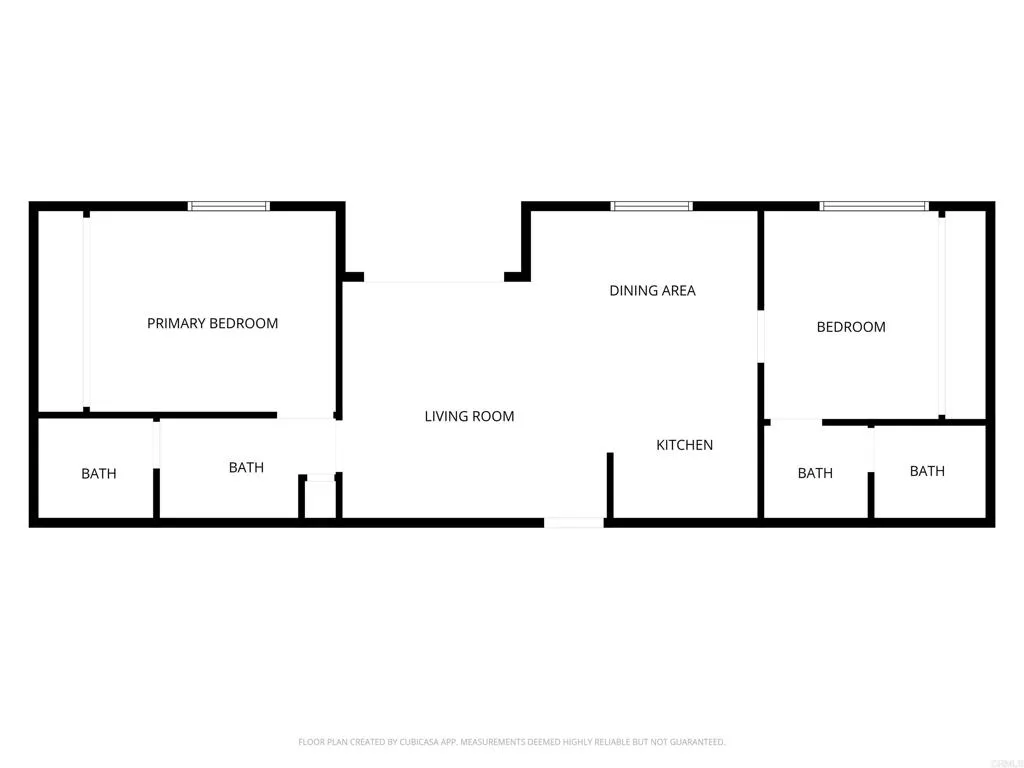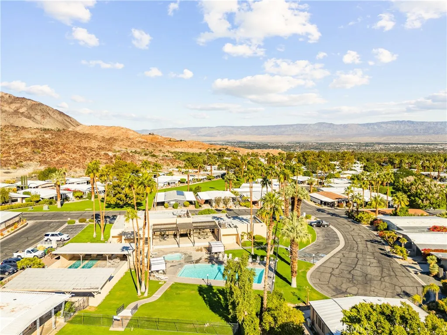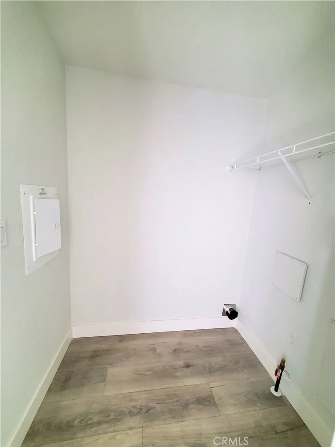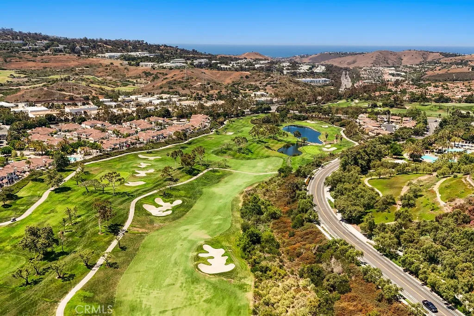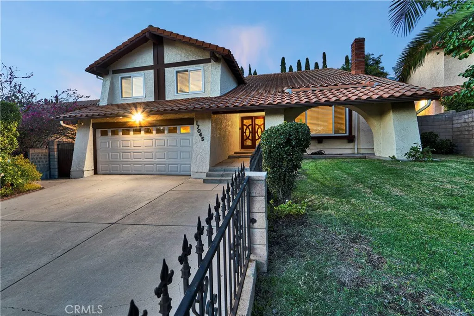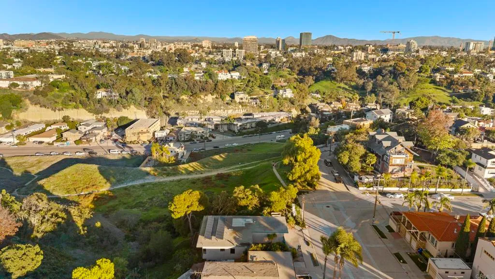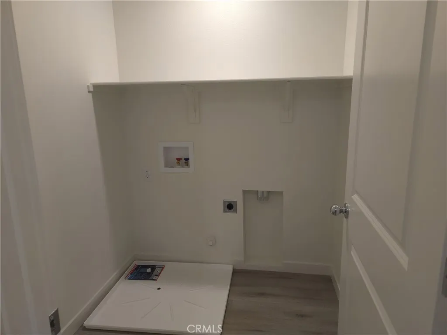POLE BARN LANE, FRINTON-ON-SEA
Property Details
Bedrooms
3
Bathrooms
1
Property Type
House
Description
Property Details: • Type: House • Tenure: N/A • Floor Area: N/A
Key Features: • 3 BEDROOMS • LOUNGE • DINING ROOM • KITCHEN / DINING • BATHROOM/W.C. • GAS CENTRAL HEATING • CLOAKROOM • UPVC DOUBLE GLAZING • GARDEN • ENTRANCE HALL
Location: • Nearest Station: N/A • Distance to Station: N/A
Agent Information: • Address: 41 Connaught Avenue, Frinton-On-Sea, CO13 9PN
Full Description: We are pleased to offer this three bedroom family house, situated in the heart of Frinton, close to all local amenities including shops, schools, seafront, restaurants, cafes, bus and rail services. The property offers good size accommodation which although modernised retains much of its original character with fair size gardens front and rear and the potential for off road parking(subject to permission). We recommend viewing.ENTRANCE HALLGlazed panel front door to good size entrance hall with radiator. Built-in cloak cupboard.LOUNGE14’1” into bay window x 13’9”. Feature open fireplace with cast, tiled surround and marble hearth. Radiator. Power points. TV aerial point. UPVC double glazed bay window to front. DINING ROOM12’3” x 10’8”. Feature open fireplace with brick surround. Understairs storage area. Radiator. Power points. Door to inner hall with access to cloakroom and kitchen.CLOAKROOMLow level macerator W.C. Wash hand basin. Store cupboard. Tiled surrounds.KITCHEN / DINING ROOM24’11” x 9’4”. Fitted kitchen comprising an inset, 1 ½ bowl sink unit, set in worktop unit with cupboards and drawers under. Space and plumbing for washing machine and space and plumbing for dishwasher. Built-in hob with extractor over. Further worktop units. Built-in oven and grill. Good range of matching wall cabinets. Power points. Tiled surrounds. Radiators . Power points. Tiled flooring. UPVC double glazed windows to side. UPVC double glazed windows and French doors to garden.FIRST FLOOR LANDINGAccess to part boarded loft with ladder housing lagged copper cylinder.BEDROOM 113’9” max narrowing to 14’ 1”. Built-in wardrobes with sliding doors. Radiator. Power points. UPVC double glazed bay window to front. BEDROOM 211’7” x 10’9”. Radiator. Power points. Built-in, walk-in store cupboard. UPVC double glazed window to rear.BEDROOM 39’5” x 8’4”. Radiator. Power points. Wall mounted gas fired boiler for domestic hot water and centralHeating within cabinet. UPVC double glazed window to rear.BATHROOMPanelled bath (reduced length) with mixer tap and shower attachment with glass screen. Vanity wash hand basin. Low level w.c. Full tiled walls. UPVC double glazed window to side. UPVC double glazed window to side.OUTSIDEFRONT GARDENFair size front garden with retaining wall. Laid to shingle with borders. Potential off road parking, subject to permission..REAR GARDENLaid to lawn with borders and beds. Three Timber sheds. Paved patio area approximately 19’ x 16’.EPC: D
Location
Address
POLE BARN LANE, FRINTON-ON-SEA
City
Frinton and Walton
Features and Finishes
3 BEDROOMS, LOUNGE, DINING ROOM, KITCHEN / DINING, BATHROOM/W.C., GAS CENTRAL HEATING, CLOAKROOM, UPVC DOUBLE GLAZING, GARDEN, ENTRANCE HALL
Legal Notice
Our comprehensive database is populated by our meticulous research and analysis of public data. MirrorRealEstate strives for accuracy and we make every effort to verify the information. However, MirrorRealEstate is not liable for the use or misuse of the site's information. The information displayed on MirrorRealEstate.com is for reference only.
