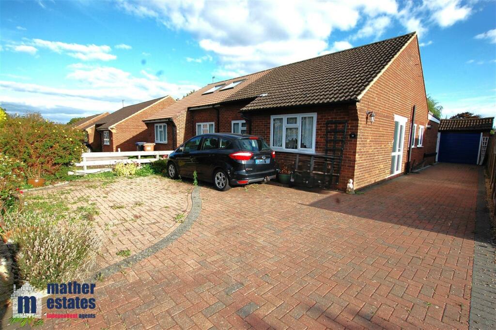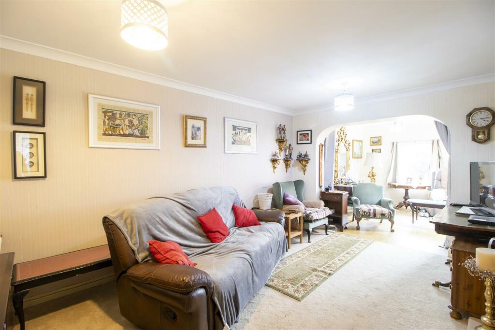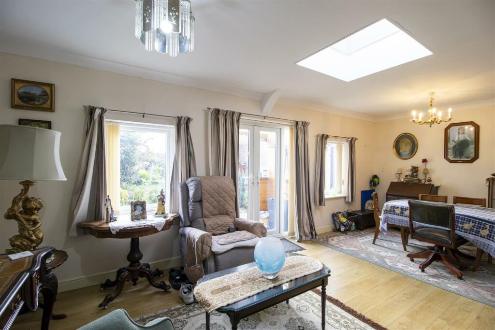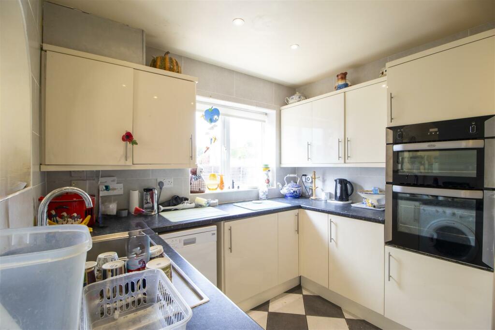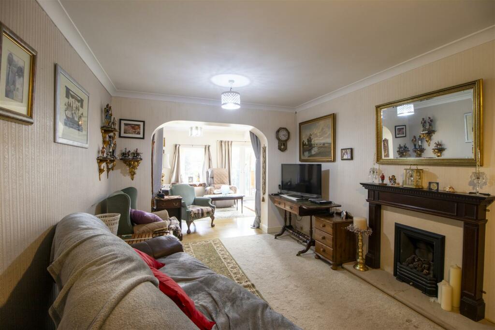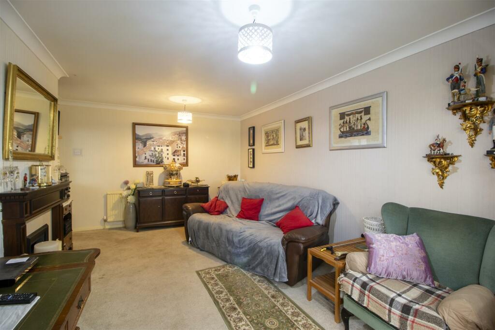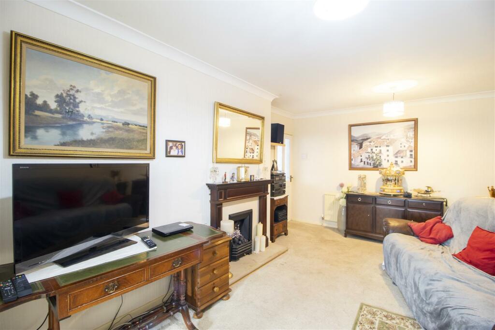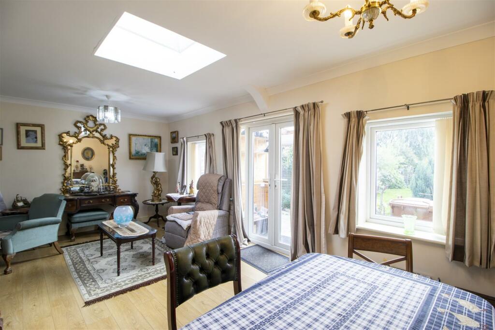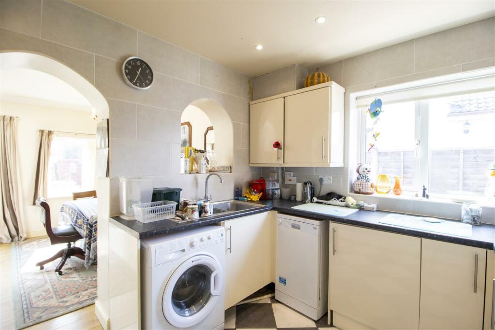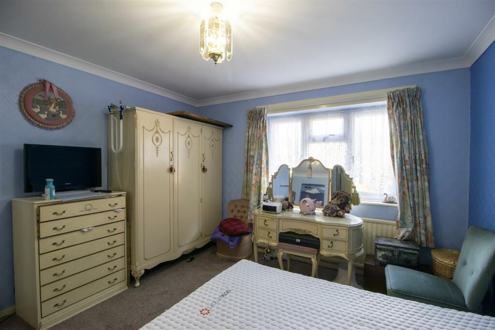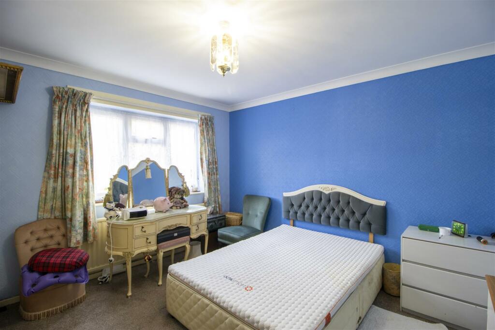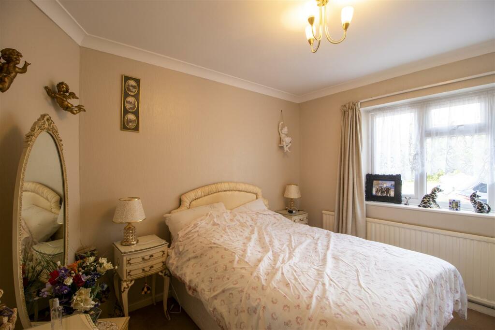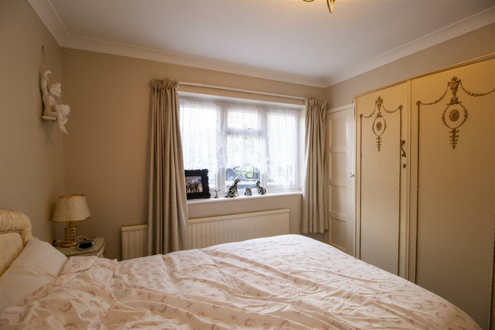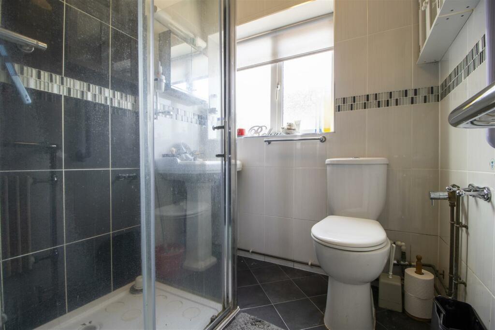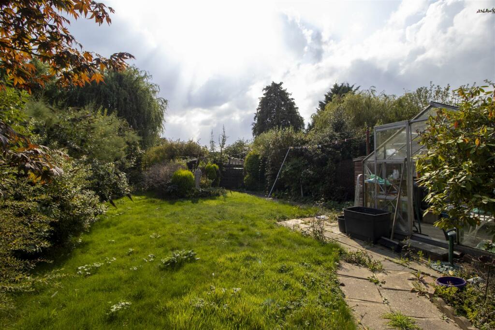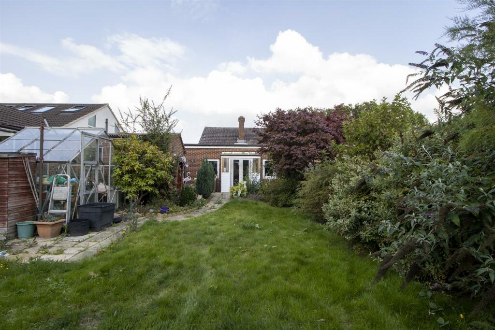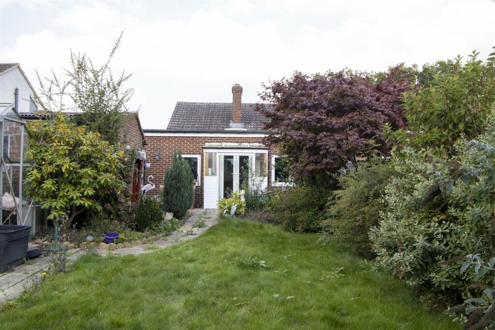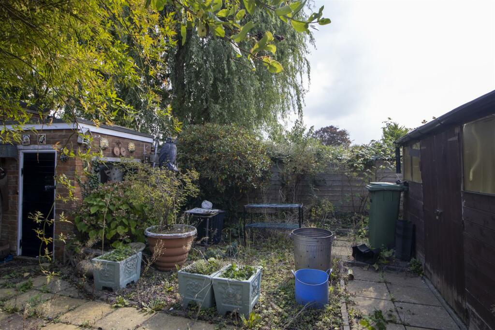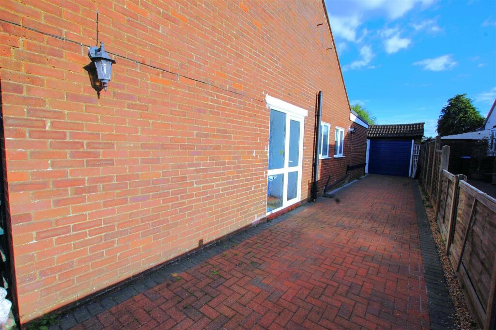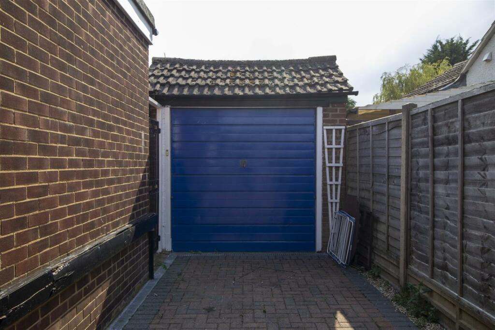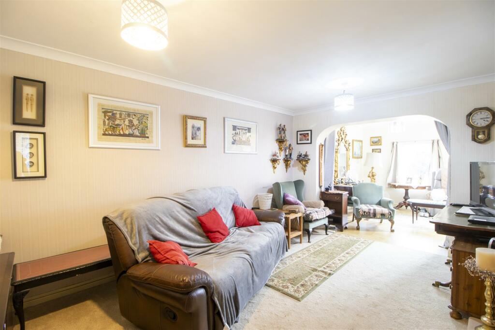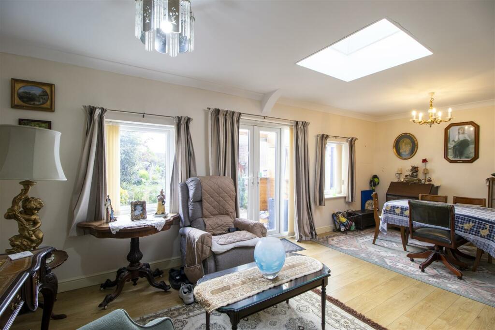Pooleys Lane, Welham Green
Property Details
Bedrooms
2
Bathrooms
1
Property Type
Semi-Detached Bungalow
Description
Property Details: • Type: Semi-Detached Bungalow • Tenure: N/A • Floor Area: N/A
Key Features: • Extended two double bedroom bungalow offered chain free • Short walk to the village centre • Short walk to local school & train station • Living room with feature fireplace • Lounge/dining room with doors to the rear garden • Refitted kitchen with built in appliances • Refitted fully tiled shower room • Well established gardens • Private driveway for several vehicles • Detached garage
Location: • Nearest Station: N/A • Distance to Station: N/A
Agent Information: • Address: 27 Market Place, Hatfield, AL10 0LJ
Full Description: Extended two double bedroom semi detached bungalow close to the village centre, school and train station.This deceptively spacious home is offered with immediate vacant possession and briefly comprises of entrance hall, lounge/dining room with door to garden, sitting room with feature fireplace, a refitted kitchen with built in appliances, and a fully tiled refitted shower room/wc.The property benefits from double glazing and gas radiator central heating with a modern boiler. Outside there is a garden area to front, along with a private driveway for several vehicles and a detached garage. The rear garden is well established and southerly facing. Please call us on to arrange your viewing, or email .Entrance Porch - Double glazed entrance door and windows to front, door to:Entrance Hall - Radiator, doors to:Living Room - 3.60m x 4.60m (11'10" x 15'1") - Feature fireplace, radiator, open plan to:Lounge/Diner - 6.43m x 3.24m (21'1" x 10'8") - Two double glazed windows to side rear, double glazed French doors leading to the rear garden, wood effect flooring, archway and opening to:Refitted Kitchen - 3.03m x 2.57m (9'11" x 8'5") - Refitted with a range of wall and base units, complimentary work surfaces and tiled splash backs, inset one and a half bowl stainless steel sink/drainer with mixer tap, built in stainless steel gas hob and double oven, space for fridge/freezer, dishwasher and washing machine, cupboard housing wall mounted gas fired boiler, double glazed window to side, opening to hallway and lounge/dining room.Bedroom One - 3.60m x 3.47m (11'10" x 11'5") - Double glazed window to front radiator.Bedroom Two - 3.31m x 3.00m (10'10" x 9'10") - Double glazed window to front, radiator, built in double wardrobe.Refitted Shower Room - 1.80m x 1.80m (5'11" x 5'11") - refitted suite comprising of double shower cubicle with sliding door, pedestal wash hand basin, dual flush wc, complimentary wall tiling to full height, heated towel rail, double glazed window to side.Front Garden - flower and shrub beds, various evergreens.Private Driveway - Bloc paved private driveway to the front and side providing parking for several vehicles and giving access to the garage, gate to rear garden.Detached Garage - Up and over door to front.Rear Garden - Patio to the immediate rear extending to a lawn, mature flowers and shrub beds, various bushes and evergreens, timber shed, greenhouse, gate to driveway leading back to the front.BrochuresPooleys Lane, Welham GreenBrochure
Location
Address
Pooleys Lane, Welham Green
City
Pooleys Lane
Features and Finishes
Extended two double bedroom bungalow offered chain free, Short walk to the village centre, Short walk to local school & train station, Living room with feature fireplace, Lounge/dining room with doors to the rear garden, Refitted kitchen with built in appliances, Refitted fully tiled shower room, Well established gardens, Private driveway for several vehicles, Detached garage
Legal Notice
Our comprehensive database is populated by our meticulous research and analysis of public data. MirrorRealEstate strives for accuracy and we make every effort to verify the information. However, MirrorRealEstate is not liable for the use or misuse of the site's information. The information displayed on MirrorRealEstate.com is for reference only.
