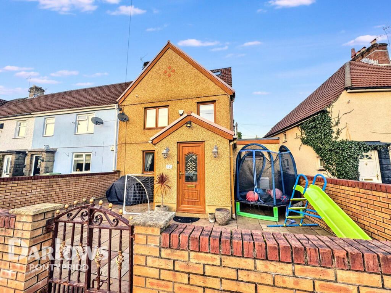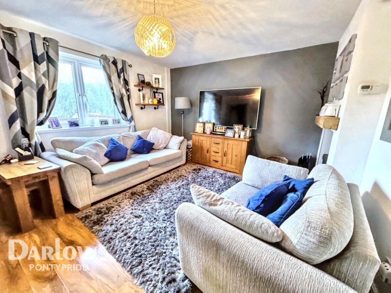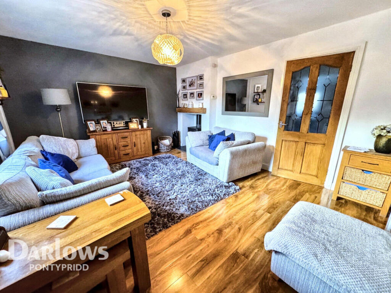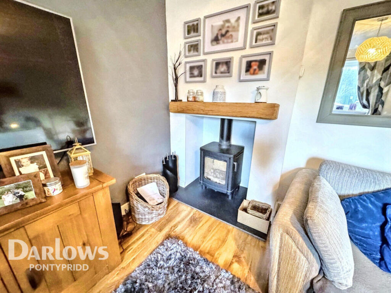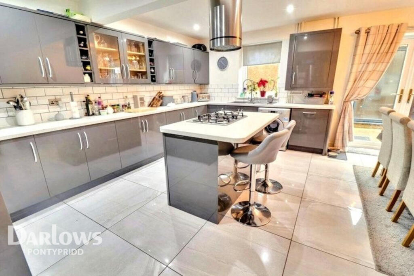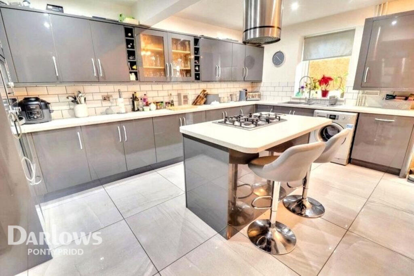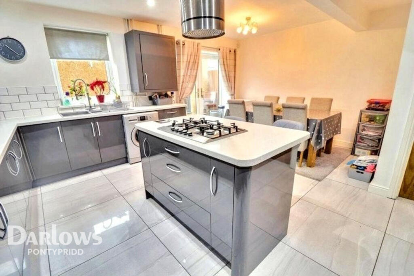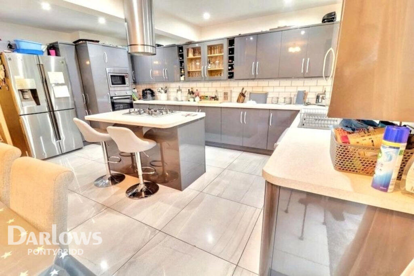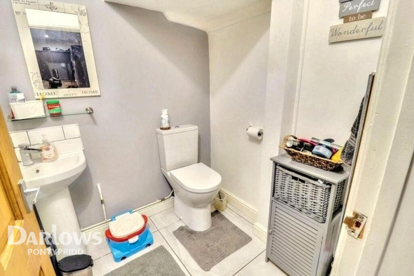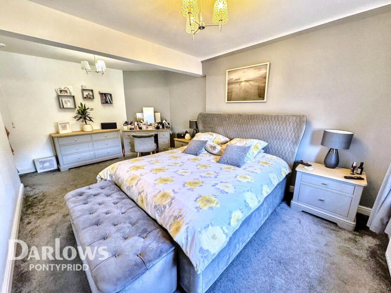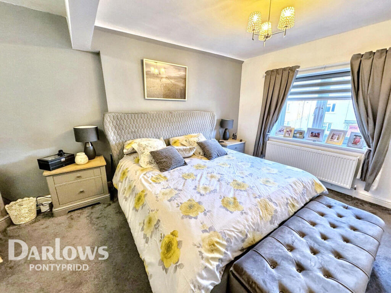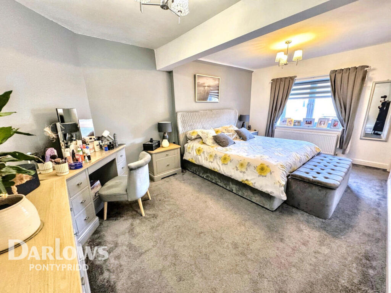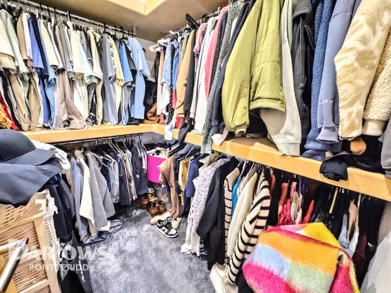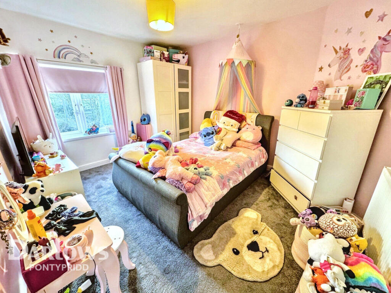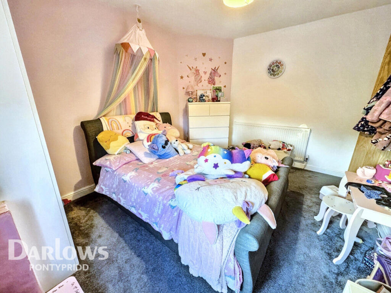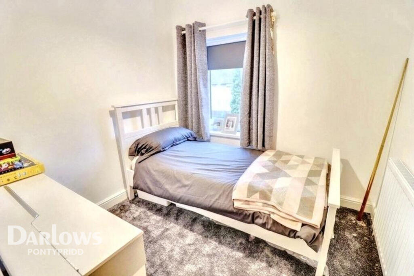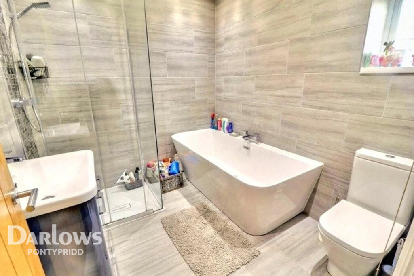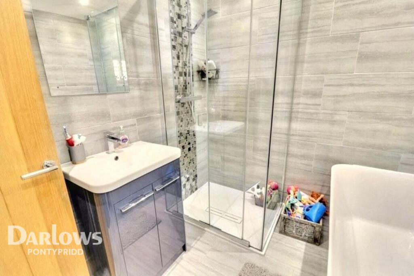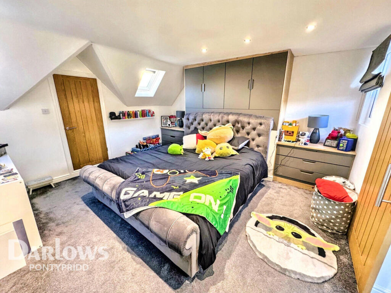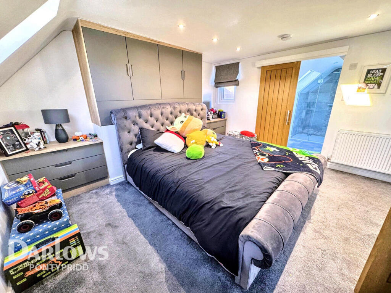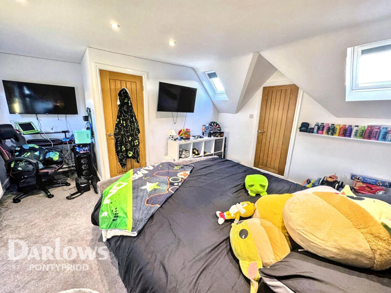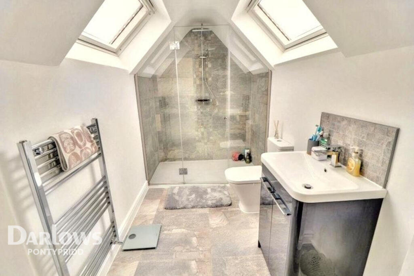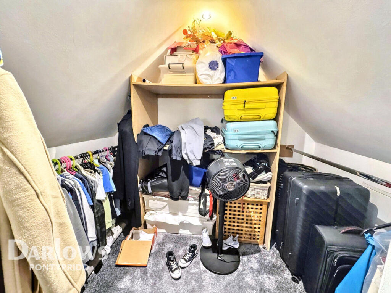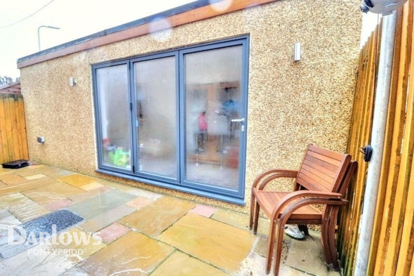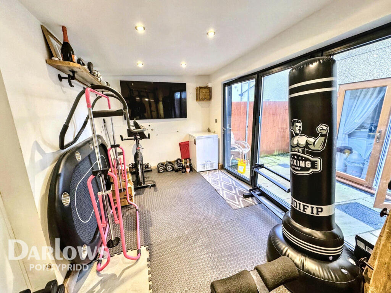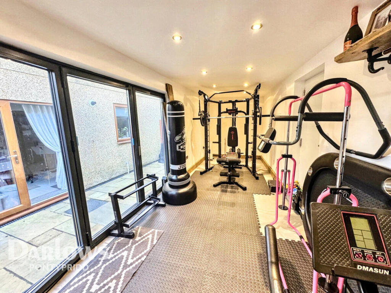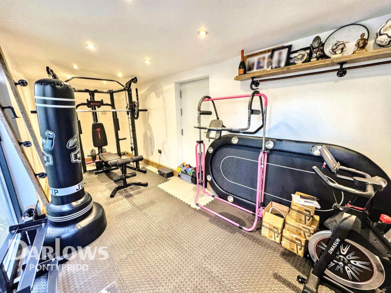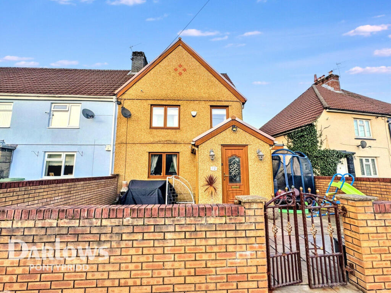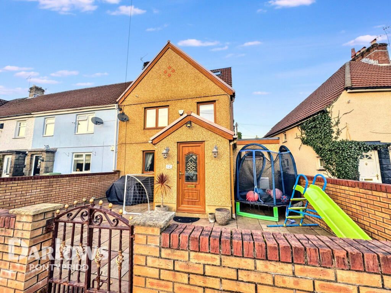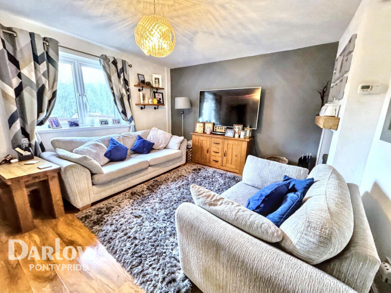Poplar Road, Pontypridd
Property Details
Bedrooms
4
Bathrooms
1
Property Type
End of Terrace
Description
Property Details: • Type: End of Terrace • Tenure: N/A • Floor Area: N/A
Key Features: • Sought-After Location • Immaculate Renovation • Spacious Living Room • High-Spec Kitchen • Open-Plan Dining • Loft Master Suite • Walk-In Wardrobes • Garden Outbuilding • Stylish Patio Area • Private Driveway
Location: • Nearest Station: N/A • Distance to Station: N/A
Agent Information: • Address: 85 Taff Street, Pontypridd, CF37 4SL
Full Description: This beautifully renovated four-bedroom home in the sought-after area of Rhydyfelin is a true standout. Designed to an immaculate standard, this property offers both style and practicality, making it the perfect family home.As you step through the porch, you are welcomed into a spacious living room featuring a charming log burner, ideal for cozy evenings. The heart of the home is the high-spec kitchen, complete with integrated appliances, a large island, and an open-plan dining area. Double French doors lead out to a well-designed patio, creating a seamless flow for indoor-outdoor living. The property also benefits from a fully kitted-out outbuilding, currently used as a home gym, adding valuable additional space. A convenient downstairs WC completes the ground floor.The first floor offers two large double bedrooms, one with a walk-in wardrobe, a well-proportioned single bedroom, and a stylish family bathroom. The top floor is an impressive loft conversion, featuring the master suite with its own walk-in wardrobe and a beautifully designed ensuite shower room with skylights. The exterior is just as impressive, with a landscaped driveway providing parking for two to three cars.This exceptional home offers a perfect blend of modern luxury and family-friendly living. Properties of this calibre in Rhydyfelin are rarely available for long. Contact us today to arrange your viewing and experience everything this home has to offer.Living Room15'4" x 11'10" (4.69m x 3.62m)Kitchen / Diner17'8" x 8'11" (5.41m x 2.73m)Cloakroom5'6" x 5'4" (1.69m x 1.64m)Gym8'0" x 7'1" (2.45m x 2.17m)Master Bedroom17'3" x 14'0" (5.26m x 4.28m)Ensuite Shower Room10'1" x 5'6" (3.09m x 1.70m)Bedroom Two17'8" x 10'5" (5.41m x 3.18m)Bedroom Three12'7" x 10'4" (3.86m x 3.16m)Bedroom Four7'5" x 7'11" (2.27m x 2.43m)DisclaimerDarlows Estate Agents also offer a professional, ARLA accredited Lettings and Management Service. If you are considering renting your property in order to purchase, are looking at buy to let or would like a free review of your current portfolio then please call the Lettings Branch Manager on the number shown above.Darlows Estate Agents is the seller's agent for this property. Your conveyancer is legally responsible for ensuring any purchase agreement fully protects your position. We make detailed enquiries of the seller to ensure the information provided is as accurate as possible. Please inform us if you become aware of any information being inaccurate.BrochuresBrochure 1
Location
Address
Poplar Road, Pontypridd
City
Pontypridd
Features and Finishes
Sought-After Location, Immaculate Renovation, Spacious Living Room, High-Spec Kitchen, Open-Plan Dining, Loft Master Suite, Walk-In Wardrobes, Garden Outbuilding, Stylish Patio Area, Private Driveway
Legal Notice
Our comprehensive database is populated by our meticulous research and analysis of public data. MirrorRealEstate strives for accuracy and we make every effort to verify the information. However, MirrorRealEstate is not liable for the use or misuse of the site's information. The information displayed on MirrorRealEstate.com is for reference only.

