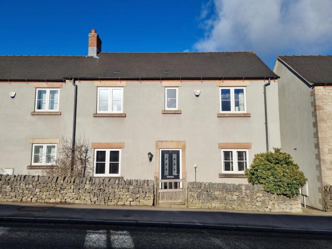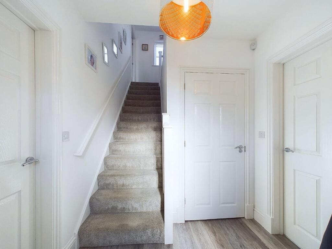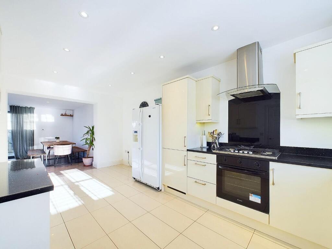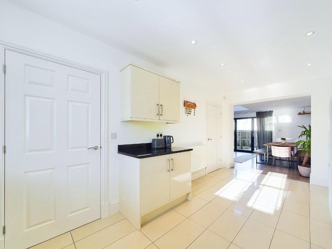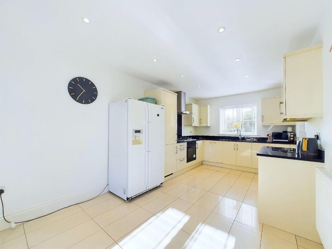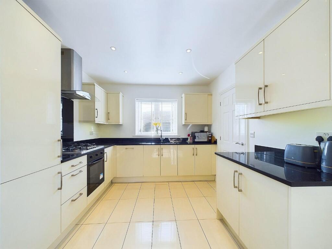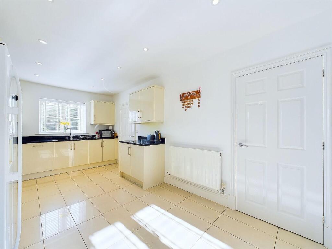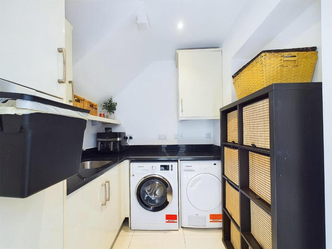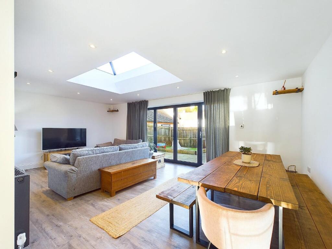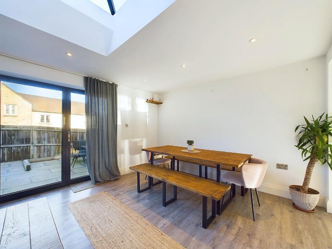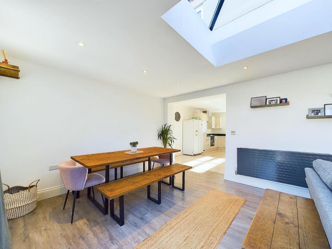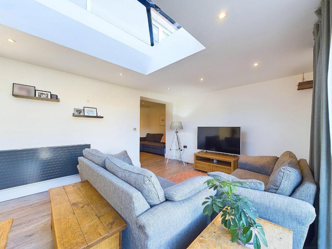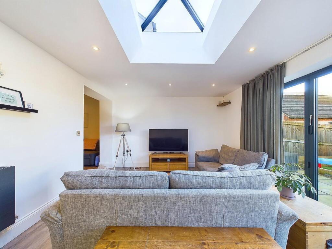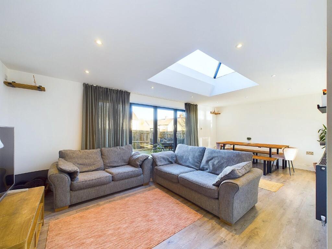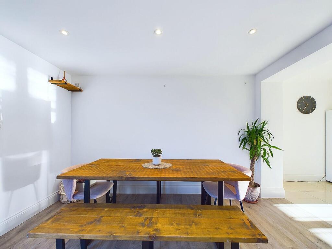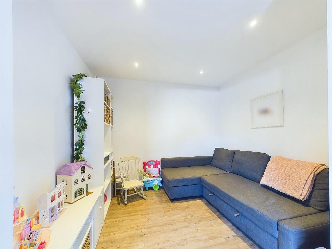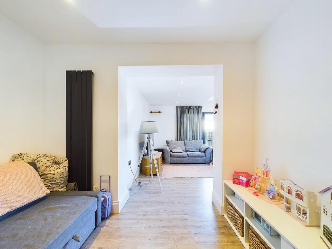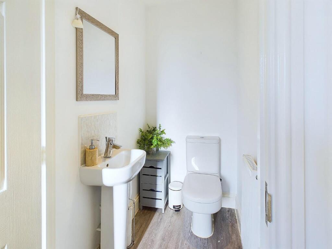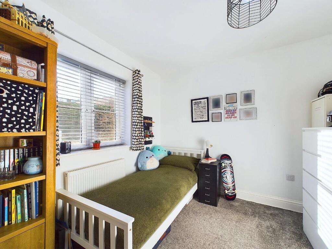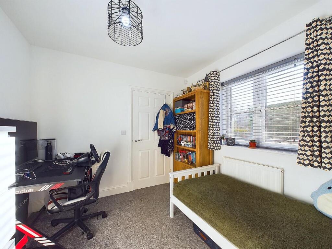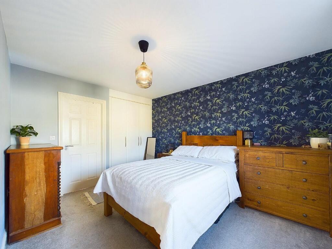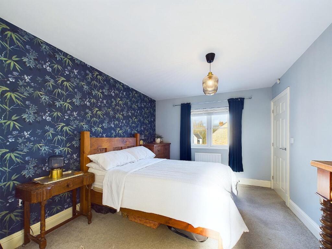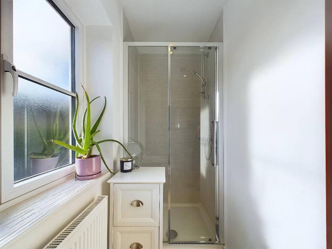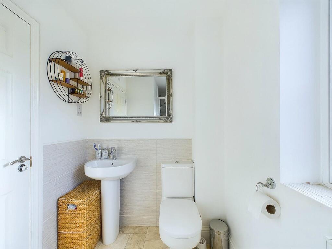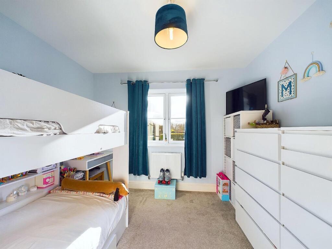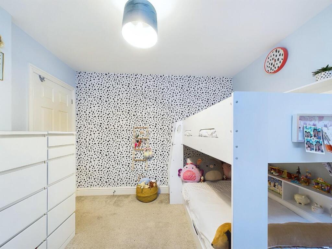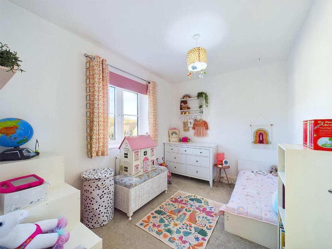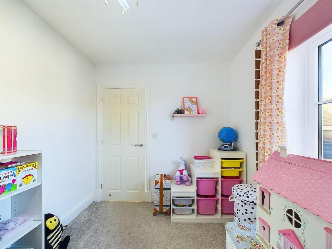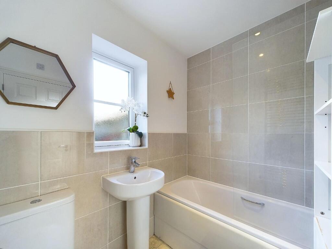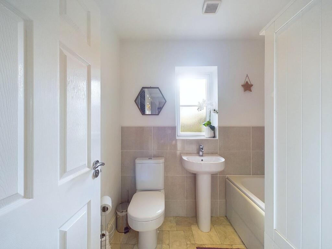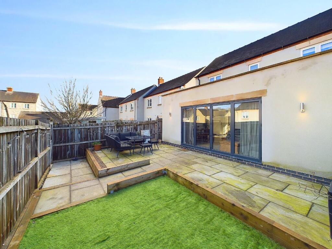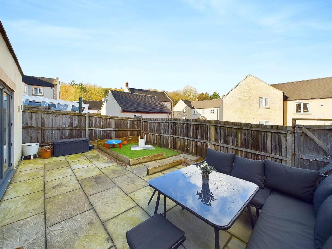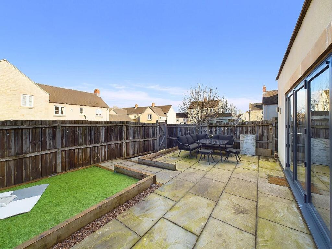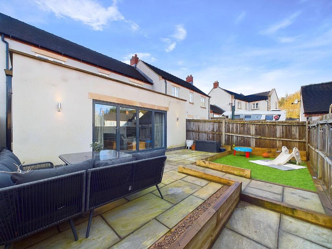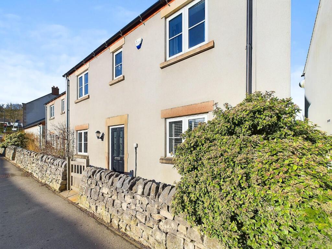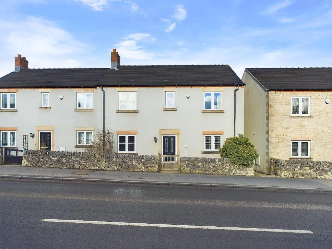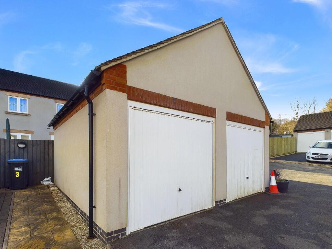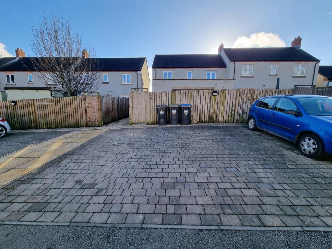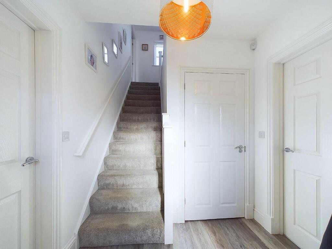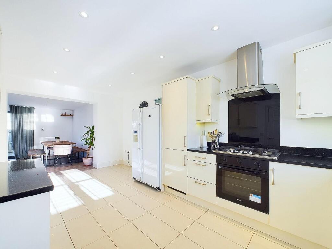Porter Lane, Middleton-by-Wirksworth
Property Details
Bedrooms
3
Bathrooms
2
Property Type
Semi-Detached
Description
Property Details: • Type: Semi-Detached • Tenure: N/A • Floor Area: N/A
Key Features: • Extended Semi-Detached House • Three/Four Bedrooms • Spacious Living / Dining Room • Family Bathroom, Ensuite Shower Room & Downstairs WC • Modern Fitted Kitchen & Separate Utility Room • Fully Enclosed Rear Garden • Driveway For Two Vehicles • Single Garage • 9 Months Left of NHBC Warranty • Extension Completed in 2022
Location: • Nearest Station: N/A • Distance to Station: N/A
Agent Information: • Address: 6 Market Place, Wirksworth, DE4 4ET
Full Description: Located on the popular development of Hopton Rise in the desirable village of Middleton by Wirksworth, is this stunning three/four bedroomed semi-detached family home. The accommodation is immaculately presented throughout & briefly comprises, entrance hall, downstairs WC, fourth bedroom/home office, kitchen, utility room, living/dining room & play room/snug to the ground floor, then to the first floor, three double bedrooms, an ensuite shower room to bedroom one and a family bathroom. The property benefits from gas central heating and uPVC double glazing throughout, has a small foregarden and a fully enclosed rear garden which is mostly paved with a small section of artificial lawn. A block paved driveway provides parking for two vehicles and there's also a single garage. Video tour available. Viewing Highly Recommended.Location - Middleton by Wirksworth boasts a friendly and welcoming community with a primary school, two pubs and many local events. Set in the Derbyshire Dales, the village is close to the High Peak Trail, Carsington Water and the historic market town of Wirksworth. Hopton Rise at Porter Lane is conveniently located within a short walk of the village centre, less than a mile from Wirksworth and less than 5 miles from Matlock. It is approximately 15 miles from Derby to the South or Chesterfield to the North and within 26 miles you can be in Sheffield or Nottingham city centres. The contemporary homes at Hopton Rise have been carefully planned and designed with sympathy to preserve the natural integrity of the village and to comply with the conservation area requirements.Ground Floor - To the front of the property the leaded, part glazed uPVC double glazed door opens into the:Entrance Hallway - 2.17m x 1.90m (7'1" x 6'2") - A warm and welcoming space with wood effect LVT flooring, stairs leading up to the first floor and panelled doors opening to bedroom 4, the downstairs WC and the kitchen.Bedroom Four / Home Office - 3.04m x 2.80m (9'11" x 9'2") - With a front aspect uPVC double glazed window and double panel radiator. Currently utilised as a fourth bedroom, this room would fit a small double bed in but could be used as a home office, play room or snug if desired.Downstairs Wc - 1.12m x 1.49m (3'8" x 4'10") - With wood effect LVT flooring and a spotlight to the ceiling, this room is fitted with a two piece suite consisting of dual flush WC and pedestal wash hand basin. This room also has an extractor fan and double panel radiator.Kitchen - 2.98m x 5.50m - This impressive kitchen is fitted with a stylish range of soft closing, cream gloss wall, base and drawer units with contrasting black granite sparkle effect worktops and upstands with an inset one and a half bowl sink with swan neck mixer tap. Integrated appliances include an AEG five ring gas hob with stainless steel extractor over, Candy electric oven beneath and a full sized dishwasher. There are polished ceramic tiles to the floor, a double panel radiator and the room is lit by inset spotlights. Ample space is available for a dining table and chairs if desired and a tall fridge/freezer (currently in situ). From here, an opening leads to the Living/Dining Room and a door provides access to the:Utility Room - 2.18m x 1.92m (7'1" x 6'3" ) - With a continuation of polished ceramic tiled flooring, inset spotlights and matching cream gloss, wall and base units with black granite sparkle effect worktops and upstands. This room has an inset stainless steel sink with mixer tap over and there's space and plumbing for an automatic washing machine and condensing tumble dryer (currently in situ). A wall unit houses the glow worm condensing boiler.Living / Dining Room - 6.77m x 3.67m / 3.07m x 2.60m (22'2" x 12'0" / 10' - The property was extended in 2022 to create this fabulous living / dining room. With a feature pyramid roof lantern which floods the room with natural light, wood effect Karndean (LVT) flooring, inset spotlights & a grey double panel radiator. This room is incredibly spacious, offering ample space for family sized furniture and the perfect area for entertaining guests. uPVC double glazed bifold doors provide access to the fully enclosed rear garden and an opening leads through to the:Snug / Play Room - 3.07m x 2.60m (10'0" x 8'6") - With a continuation of wood effect flooring and inset spotlights, this room has a modern vertical grey radiator and is currently used as a play room but could be adapted for other uses such as a snug or home office.First Floor - Stairs from the entrance hallway lead to the first floor landing where there's a rear aspect uPVC double glazed window, double panel radiator and loft hatch. One door opens to an over-stairs airing cupboard which houses the indirect hot water cylinder with water heater expansion tank but also has ample space for bed linen and towels. Doors open to all three bedrooms and the family bathroom.Bedroom One - 3.16m x 3.85m (10'4" x 12'7") - A spacious double bedroom with a rear aspect uPVC double glazed window, double panel radiator & fitted wardrobe with a good amount of hanging and storage space. A panelled door opens into the:En-Suite Shower Room - 3.13m x 1.02m (10'3" x 3'4") - A part tiled room with a front aspect uPVC double glazed window with obscured glass, vinyl tile effect flooring and spotlights to the ceiling. Fitted with a three piece suite consisting of double shower cubicle with mains shower over and sliding glass door, a pedestal wash hand basin and dual flush WC. This room also has a double panel radiator and an extractor fan.Bedroom Two - 3.11m x 3.10m (10'2" x 10'2") - Another spacious double bedroom, this time with a front aspect uPVC double glazed window and double panel radiator.Bedroom Three - 3.16m x 2.41m (10'4" x 7'10") - Also of double proportion, with a rear aspect uPVC double glazed window and a double panel radiator.Family Bathroom - 2.17m x 1.74m (7'1" x 5'8") - A part tiled room with a front aspect uPVC double glazed window with obscured glass and tile effect vinyl flooring. Fitted with a three piece suite consisting of panelled bathtub with glass shower screen and mains shower over, a pedestal wash hand basin and dual flush WC. This room also has a chrome ladder style heated towel rail and an extractor fan.Outside & Parking - To the front of the property is a gravelled foregarden enclosed by a stone wall and split by a pathway which leads to the front entrance door. Immediately to the rear of the property is a fully enclosed, good sized garden, laid mostly with paving stones, alongside a small area of artificial grass, providing the ideal space for alfresco dining. A timber gate leads to a block paved driveway which provides allocated parking for two vehicles and the property also benefits from a:Single Garage - 5.67m x 2.98m (18'7" x 9'9") - Semi-detached with a neighbouring garage, this single garage has both power and light with an up and over door.Nhbc Warranty & Maintenance Charges - This Wheeldon Home was built in 2015, so still has 9 months of an NHBC warranty remaining. The current owner has advised that Ground Solutions UK Ltd are the legal maintenance company and the charges currently stand at £350 per year. The charges for 2025 have been covered already.Council Tax Information - We are informed by Derbyshire Dales District Council that this home falls within Council Tax Band C which is currently £1977 per annum.Directional Notes - The approach from our Wirksworth Office is to travel towards Cromford bearing left at The Lime Kiln Public House as signposted for Middleton. Continue up the hill and at the crossroads turn right onto Porter Lane ( B5305 ) towards Cromford. Number 5 is situated on the left hand sign, just before the turning into Jacksons Ley.BrochuresPorter Lane, Middleton-by-Wirksworth
Location
Address
Porter Lane, Middleton-by-Wirksworth
City
Middleton-by-Wirksworth
Features and Finishes
Extended Semi-Detached House, Three/Four Bedrooms, Spacious Living / Dining Room, Family Bathroom, Ensuite Shower Room & Downstairs WC, Modern Fitted Kitchen & Separate Utility Room, Fully Enclosed Rear Garden, Driveway For Two Vehicles, Single Garage, 9 Months Left of NHBC Warranty, Extension Completed in 2022
Legal Notice
Our comprehensive database is populated by our meticulous research and analysis of public data. MirrorRealEstate strives for accuracy and we make every effort to verify the information. However, MirrorRealEstate is not liable for the use or misuse of the site's information. The information displayed on MirrorRealEstate.com is for reference only.
