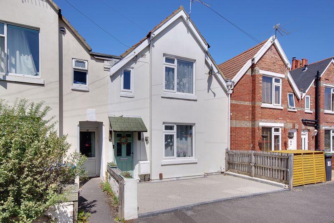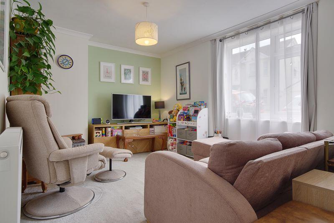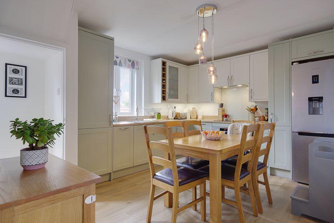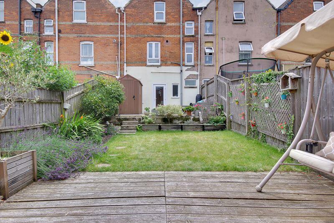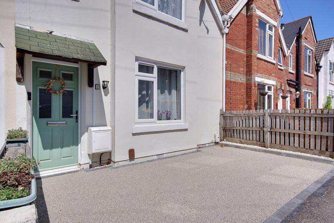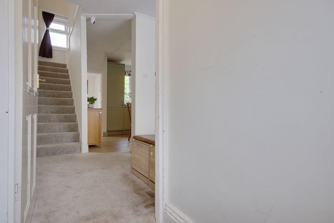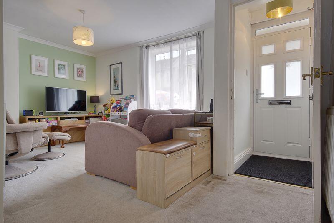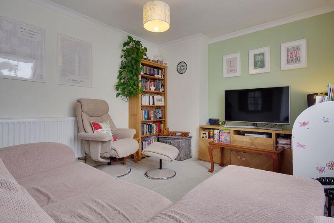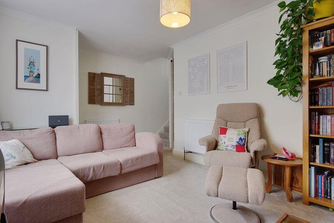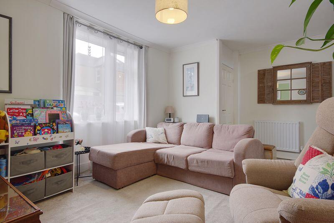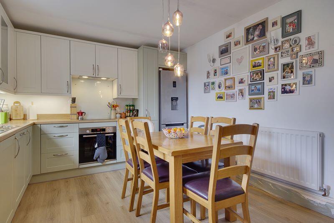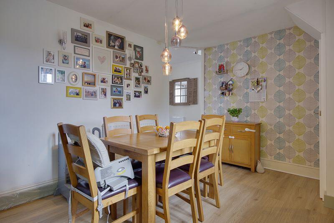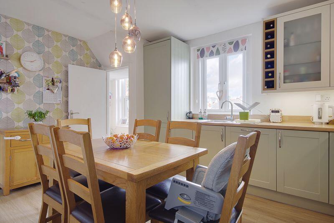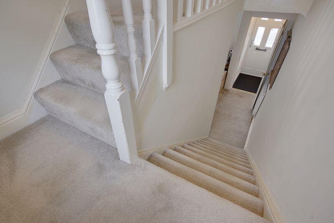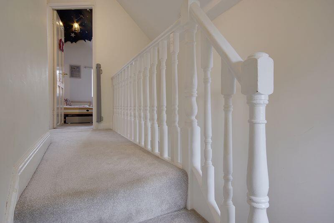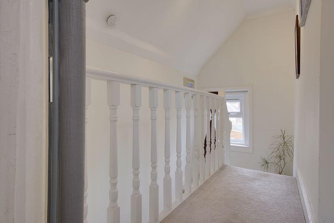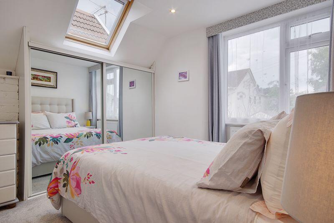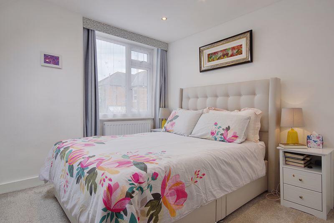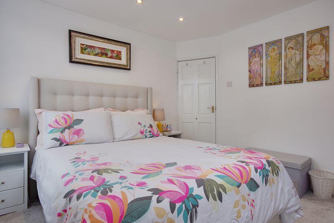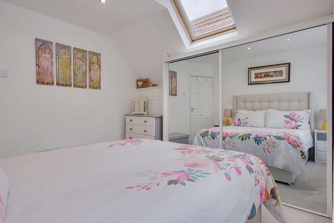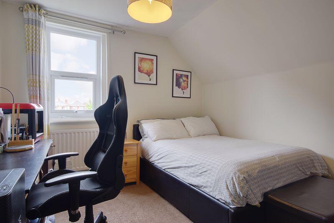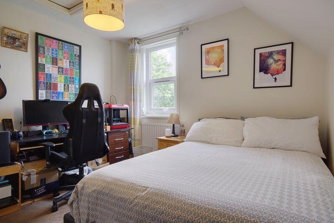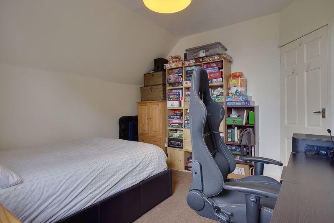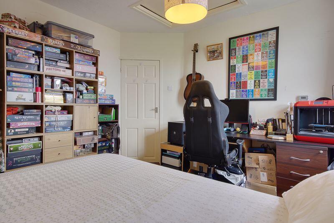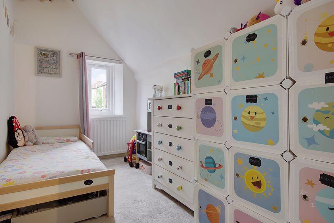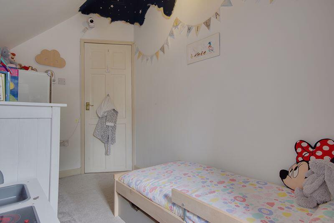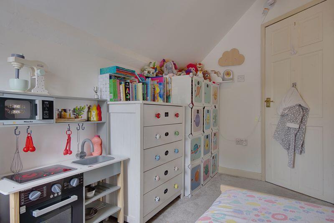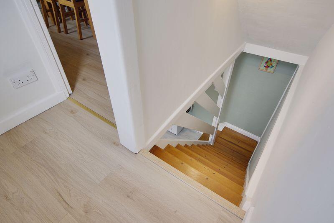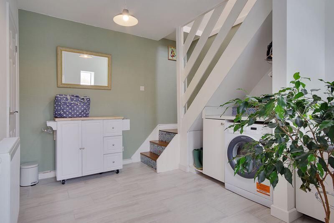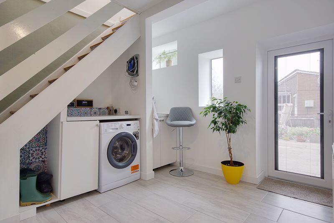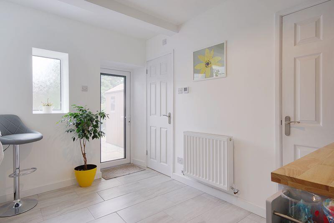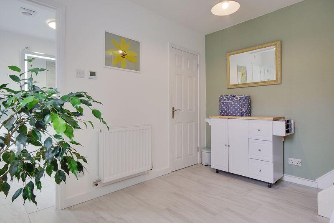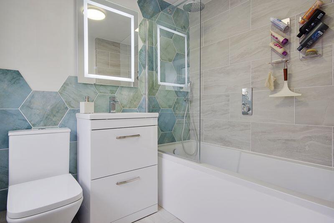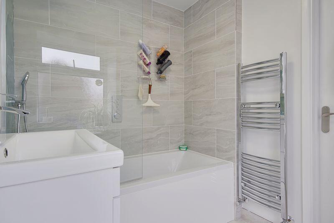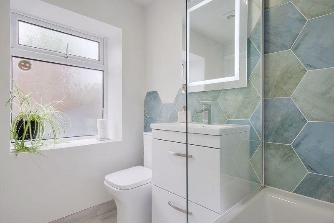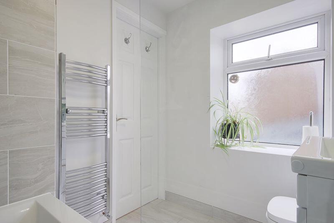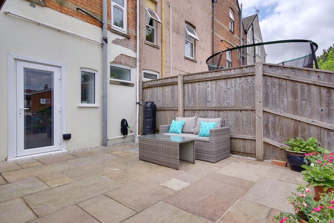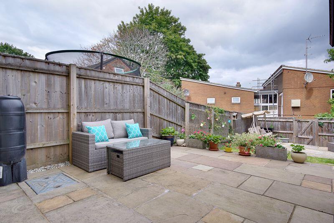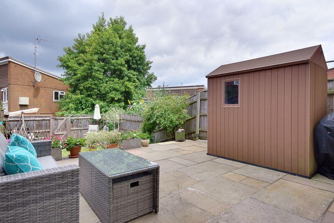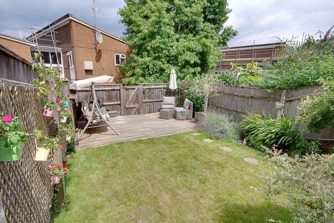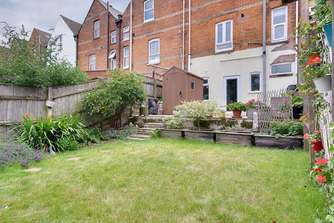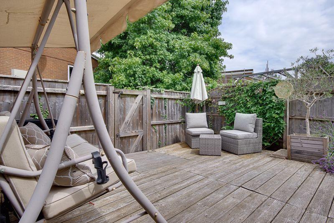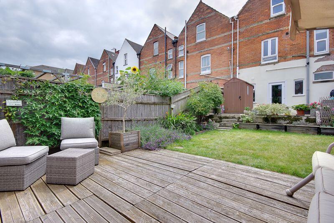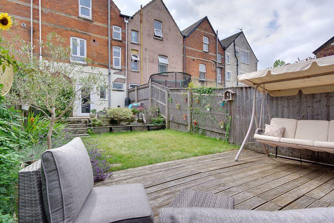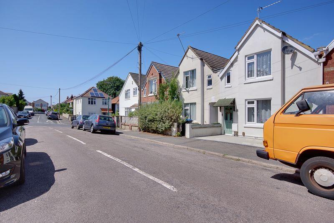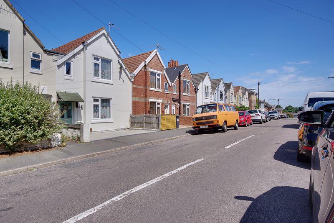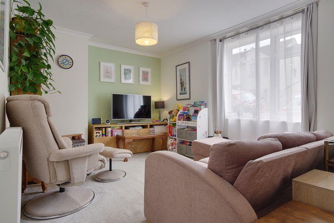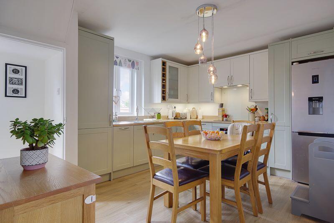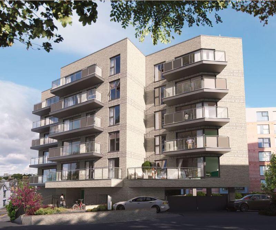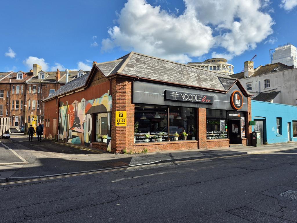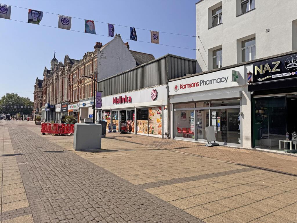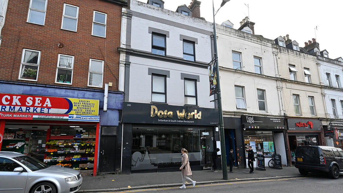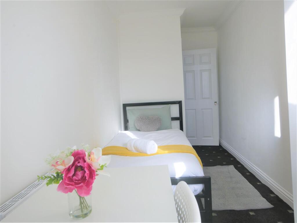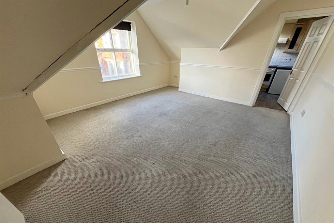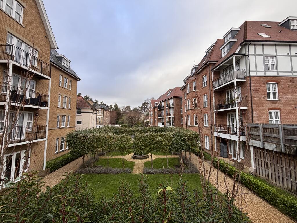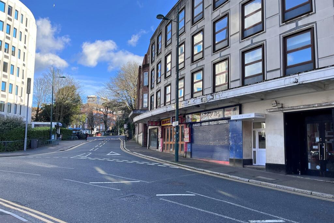Portland Road, Bournemouth
Property Details
Bedrooms
3
Bathrooms
1
Property Type
Terraced
Description
Property Details: • Type: Terraced • Tenure: Freehold • Floor Area: N/A
Key Features: • A well-presented and upgraded three-bedroom mid-terrace townhouse in Portland Road, Winton, Bournemouth. • Convenient for the popular shops, restaurants and amenities of Winton High Street (0.3 miles), Redhill Park (0.9 miles), prestigious pre, primary and academy schools... • ...Bournemouth University (1.3 miles), Bournemouth Town Centre (2.4 miles) and travel routes to Bournemouth Beach (2.5 miles), Southbourne (4.5 miles) and Poole (4.9 miles). • The accommodation offers an entrance hall, lounge, and kitchen/diner on the ground level. • On the lower ground floor, there is a utility, storage cupboard and family bathroom. • On the first floor, there are three bedrooms. • The property benefits from a landscaped tiered garden, gas-fired central heating, and UPVC double glazing.
Location: • Nearest Station: N/A • Distance to Station: N/A
Agent Information: • Address: Clifton House 10 Poole Hill Bournemouth Dorset BH2 5PS
Full Description: A well-presented and upgraded three-bedroom mid-terrace townhouse in Portland Road, Winton, Bournemouth.
Convenient for the popular shops, restaurants and amenities of Winton High Street (0.3 miles), Redhill Park (0.9 miles), prestigious pre, primary and academy schools, Bournemouth University (1.3 miles), Bournemouth Town Centre (2.4 miles) and travel routes to Bournemouth Beach (2.5 miles), Southbourne (4.5 miles) and Poole (4.9 miles).
The accommodation offers an entrance hall, lounge, and kitchen/diner on the ground level.
On the lower ground floor, there is a utility, storage cupboard and family bathroom.
On the first floor, there are three bedrooms.
The property benefits from a landscaped tiered garden, gas-fired central heating, and UPVC double glazing.Front External:Unrestricted parking on road, newly laid resin front garden enclosed by wall, front door to:Entrance Hall:3' 11'' x 2' 10'' (1.19m x 0.86m)High level cupboard housing consumer unit and electric meter, light point, tiled flooring, door to:Lounge:16' 9'' x 9' 11'' (5.10m x 3.02m)Window to front aspect, internet and TV point, stairs to 1st floor, radiator x 2, opening to:Kitchen/Diner:13' 10'' max x 11' 3'' max (4.21m x 3.43m)Window to rear aspect, range of eye and base level units, stainless steel sink drainer with mixer tap over, integrated appliances (dishwasher, oven/grill with induction hob and extractor over) space for full sized fridge freezer, cupboard housing Worcester gas fired combination boiler, radiator, laminate flooring, door to:Inner Hall:5' 2'' x 2' 4'' (1.57m x 0.71m)Window to rear aspect, laminate flooring, stairs down to lower ground level.First Floor Landing:12' 10'' max x 8' 5'' max (3.91m x 2.56m)Part sloped ceilings, smoke alarm, split level, window to rear aspect, doors to accommodation.Bedroom One:10' 10'' x 10' 5'' (3.30m x 3.17m)Part sloped ceilings, skylight, spotlights, window to front aspect, radiator, sliding mirror doors to built in wardrobes.Bedroom Two:11' 10'' x 10' 10'' (3.60m x 3.30m)Part sloped ceiling, window to rear aspect, radiator.Bedroom Three:10' 1'' x 5' 6'' (3.07m x 1.68m)Sloped ceiling, window to front aspect, radiator.Lower Ground Level:Laundry/Utility Room:10' 6'' x 9' 9'' (3.20m x 2.97m)Two obscured windows to rear aspect, bathroom underfloor heating control panel, range of low-level units, single bowl stainless steel sinks with mixer tap over, space and plumbing for washing machine, radiator, tiled flooring, glazed door to garden, door to bathroom and door to:Storage Room:4' 7'' x 3' 4'' (1.40m x 1.02m)Light point, providing storage.Bathroom:6' 7'' x 5' 10'' (2.01m x 1.78m)Extractor fan, obscured window to rear aspect, part tiled walls, panelled bath with shower controls, handheld and waterfall shower over, wash hand basin with mirror above and storage below, ladder style towel radiator, WC, under floor heating.Rear External:Tiered garden, enclosed by fence, laid to patio, grass and decking areas, outside tap, storage shed, external power sockets, ground and raised level flower beds, rear gate leading to path providing rear access.Agents Note:Agents' Note:Work carried out in the vendor's ownership, including but not limited to:- Windows and doors in 2021- New Gas Fired Combination Boiler in 2021- New Kitchen in 2022- Bathroom/Lower ground floor renovation in 2024 - Damp proofing to front of property in 2022 and lower ground floor during renovations.BrochuresProperty BrochureFull Details
Location
Address
Portland Road, Bournemouth
City
Bournemouth
Features and Finishes
A well-presented and upgraded three-bedroom mid-terrace townhouse in Portland Road, Winton, Bournemouth., Convenient for the popular shops, restaurants and amenities of Winton High Street (0.3 miles), Redhill Park (0.9 miles), prestigious pre, primary and academy schools..., ...Bournemouth University (1.3 miles), Bournemouth Town Centre (2.4 miles) and travel routes to Bournemouth Beach (2.5 miles), Southbourne (4.5 miles) and Poole (4.9 miles)., The accommodation offers an entrance hall, lounge, and kitchen/diner on the ground level., On the lower ground floor, there is a utility, storage cupboard and family bathroom., On the first floor, there are three bedrooms., The property benefits from a landscaped tiered garden, gas-fired central heating, and UPVC double glazing.
Legal Notice
Our comprehensive database is populated by our meticulous research and analysis of public data. MirrorRealEstate strives for accuracy and we make every effort to verify the information. However, MirrorRealEstate is not liable for the use or misuse of the site's information. The information displayed on MirrorRealEstate.com is for reference only.
