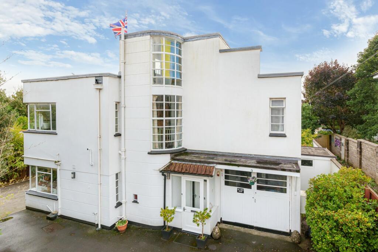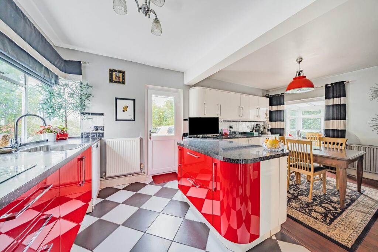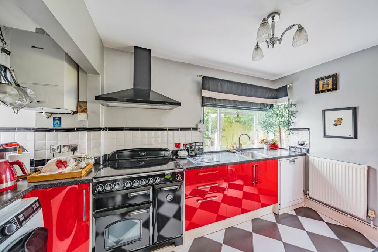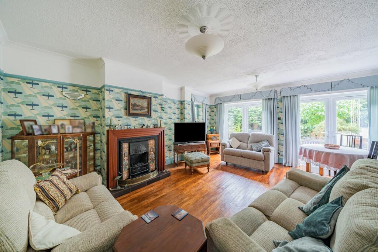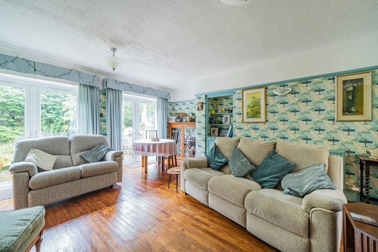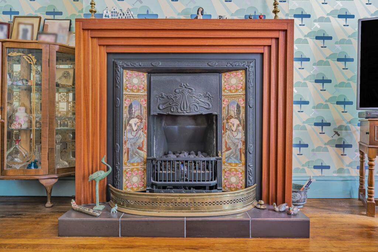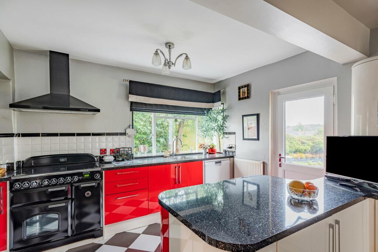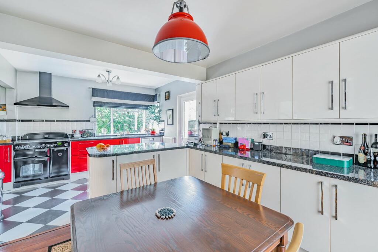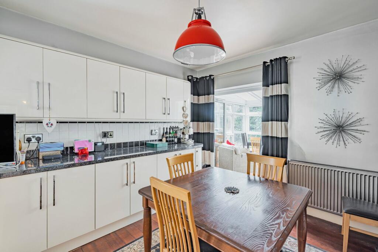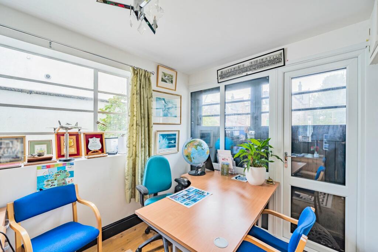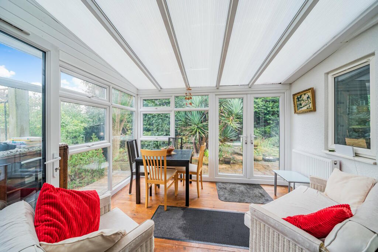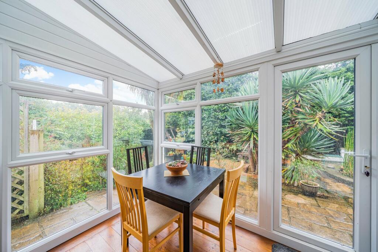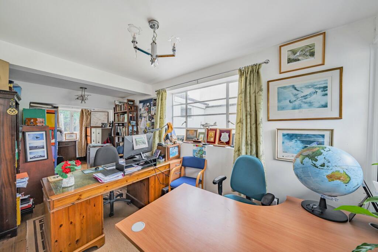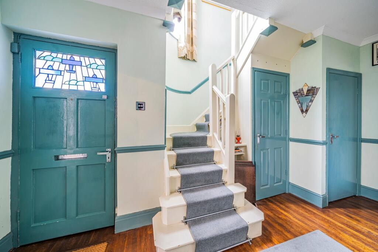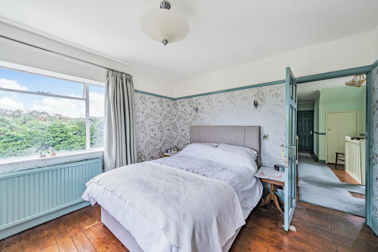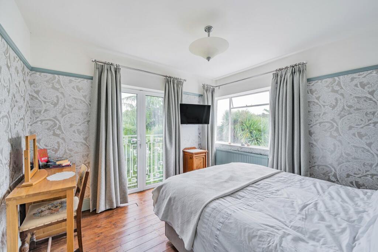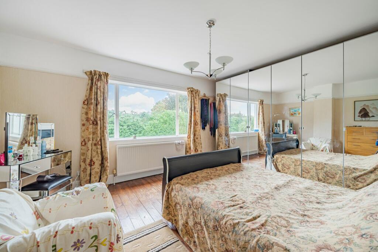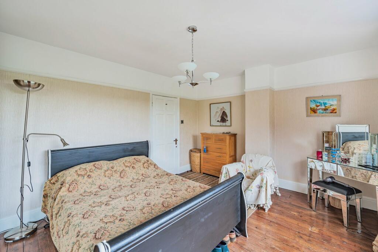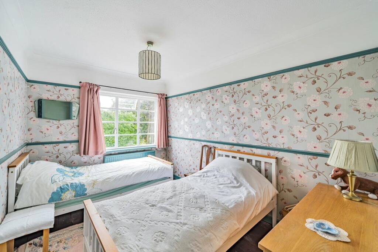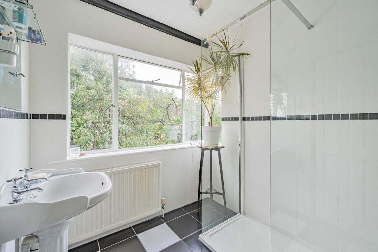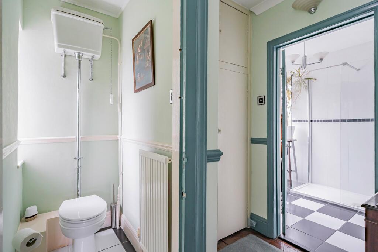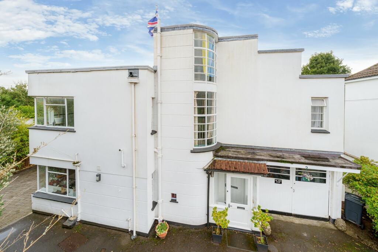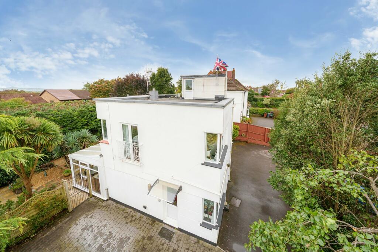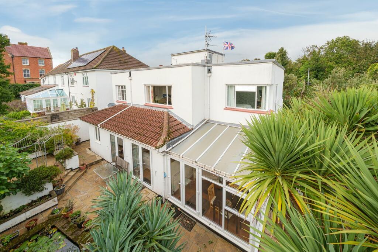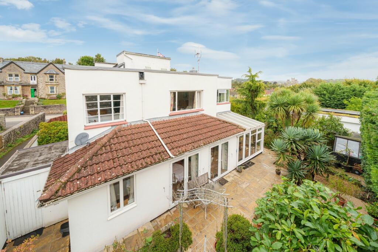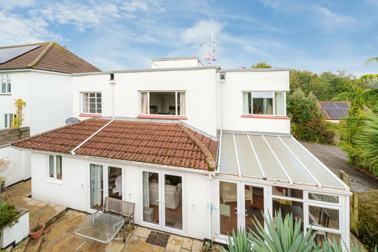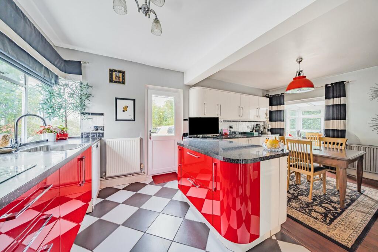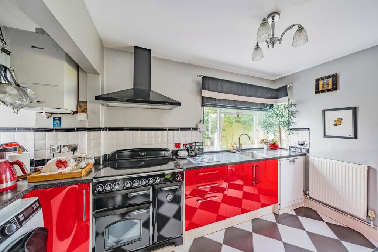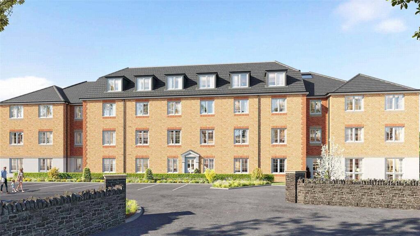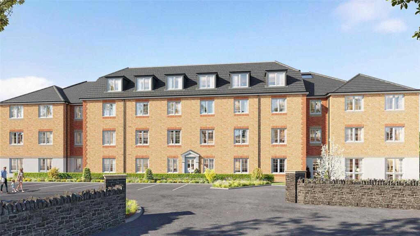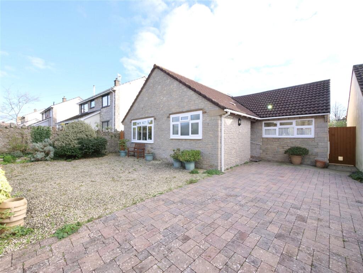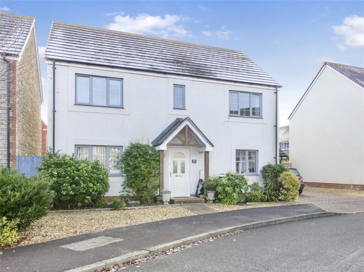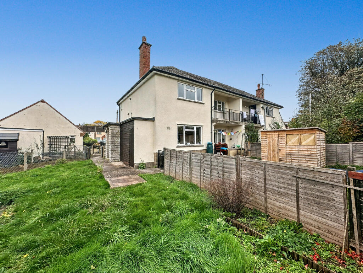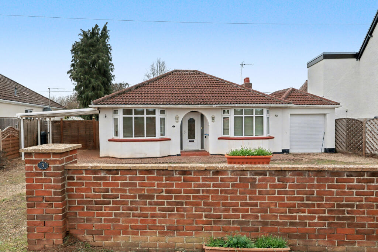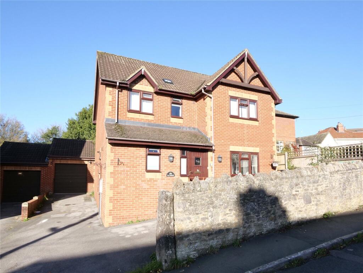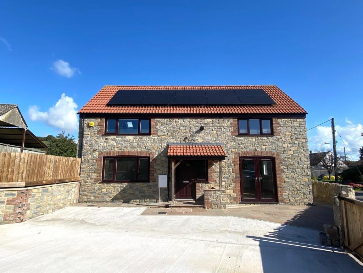Portway, Wells, BA5
Property Details
Bedrooms
3
Bathrooms
1
Property Type
Detached
Description
Property Details: • Type: Detached • Tenure: N/A • Floor Area: N/A
Key Features: • Stunning detached Art Deco home • Situated just a short walk from the city centre • Three to four bedrooms • Second floor study/occaisional bedroom with doors to a large roof terrace offering views towards Wells Cathedral • Kitchen/dining room • Generous sitting room • Second reception room/bedroom four • Period features throughout • Off road parking for two cars • Conservatory, attached store and south facing rear garden
Location: • Nearest Station: N/A • Distance to Station: N/A
Agent Information: • Address: 19 Broad Street, Wells, BA5 2DJ
Full Description: DESCRIPTIONA splendid three to four bedroom Art Deco style detached family home situated within close proximity to the city centre with Cathedral Views and spectacular roof terrace. The house has been lovingly improved and enhanced over the years with part triple glazing, large kitchen and low maintenance south facing gardens. Upon entering the house is a spacious hall with w/c, storage and leading into the the open plan kitchen/dining room. The kitchen comprises a range of fitted units with space for a range cooker and dishwasher, a sunny dual aspect and ample area for a table for six people to dine. French doors open out to the conservatory, a wonderful additional sitting area with views and French doors opening out to the enclosed rear gardens. The well-proportioned sitting room benefits from a gas fire as the focal point, wooden floors, picture rail and two sets of French doors opening out to the garden. The formal dining room is currently used as a home office but equally could be created into a bedroom if desired. The spacious room has a dual aspect with a door opening to the front of the house which can be cleverly disguised behind double garage doors, if desired. Beautiful, original curved crittal windows illuminate the staircase leading up to the first floor landing. All three of the bedrooms are doubles in size, one of which having a Juliette balcony with gorgeous views towards Wells Cathedral and all of the rooms have views overlooking the gardens. The fully tiled shower room comprises a large walk-in shower and wash basin with a separate w/c adjacent. Stairs rise to the second floor with a further room which could be used as a study, playroom, reading room or occasional bedroom, if desired. With wonderful views towards the Portway and a door opening to the roof terrace with incredible views over the city and the West Front of Wells Cathedral. OUTSIDEThe garden has been designed to be low maintenance with is being mainly laid to patio making it ideal for outside furniture and entertaining. Within the garden are flower beds planted with abundance of flowers and shrubs, along with a pond, potting shed and block-built store attached to the house. Access can be had to the side of the house which also leads to the parking area which can accommodate two cars. The driveway is owned by this property with a right of access for one neighbouring house with shared maintenance. LOCATIONThe picturesque City of Wells offers a range of local amenities and shopping facilities with four supermarkets (including Waitrose), as well as twice weekly markets, cinema, leisure centre, a choice of pubs and restaurants, dentists and doctors, several churches and both primary and secondary state schools.There are also many highly-regarded independent schools (Prep & Senior) within easy reach, such as All Hallows Prep School, Downside School, Wells Cathedral School and Millfield School. For those travelling by train, Castle Cary station (which has direct services to London Paddington) is situated only twelve miles away. Both the City of Bristol and the Georgian City of Bath, a World Heritage Site, are located just 20 miles away and easily accessible.TENUREFreeholdHEATINGGas central heatingSERVICESMains drainage, water, gas and electricityLOCAL AUTHORITYSomerset CouncilCOUNCIL TAXBand 'E'EPC RATINGRating 'F'VIEWINGStrictly by appointment with Cooper and Tanner. Tel: DIRECTIONSFrom our offices in Broad Street, Wells, continue into Priory Road and for a further 400m, to the roundabout. At the roundabout take the third exit onto Strawberry Way. At the traffic lights go straight across, passing Halfords on your right. At the next set of traffic lights turn left onto Portway and the driveway for property can be found 60m further along on the left.
Location
Address
Portway, Wells, BA5
City
Wells
Features and Finishes
Stunning detached Art Deco home, Situated just a short walk from the city centre, Three to four bedrooms, Second floor study/occaisional bedroom with doors to a large roof terrace offering views towards Wells Cathedral, Kitchen/dining room, Generous sitting room, Second reception room/bedroom four, Period features throughout, Off road parking for two cars, Conservatory, attached store and south facing rear garden
Legal Notice
Our comprehensive database is populated by our meticulous research and analysis of public data. MirrorRealEstate strives for accuracy and we make every effort to verify the information. However, MirrorRealEstate is not liable for the use or misuse of the site's information. The information displayed on MirrorRealEstate.com is for reference only.
