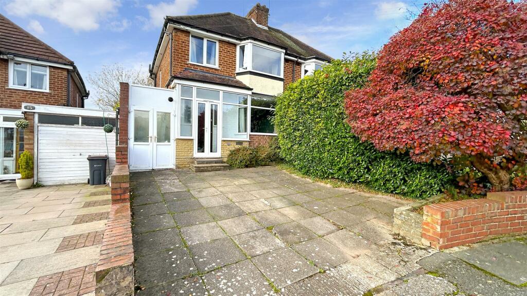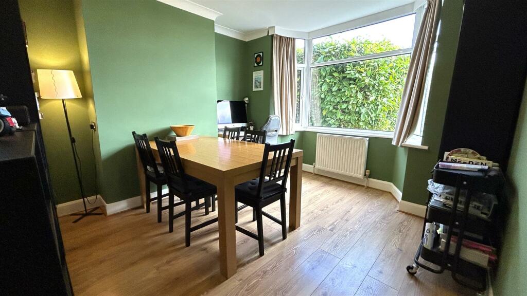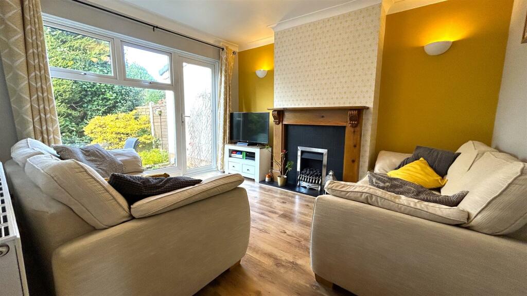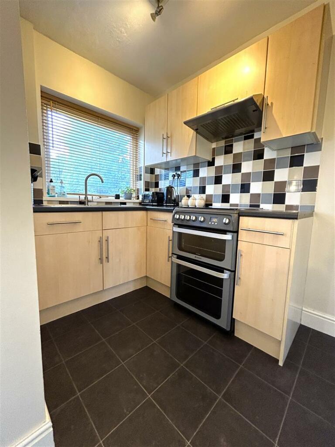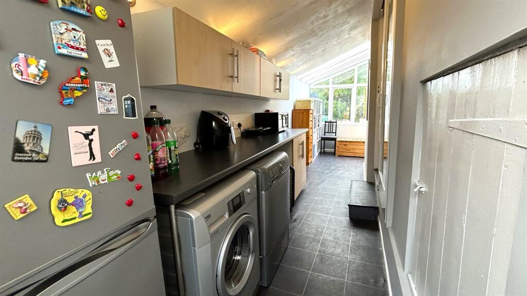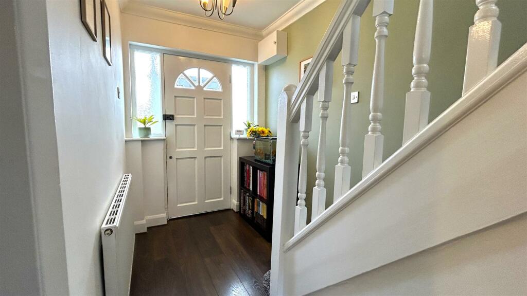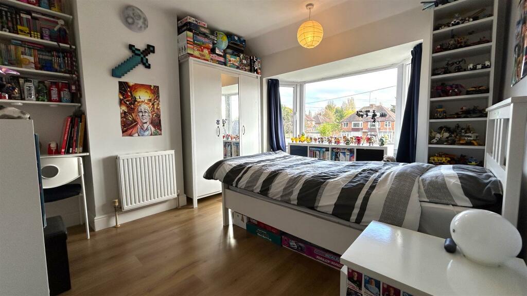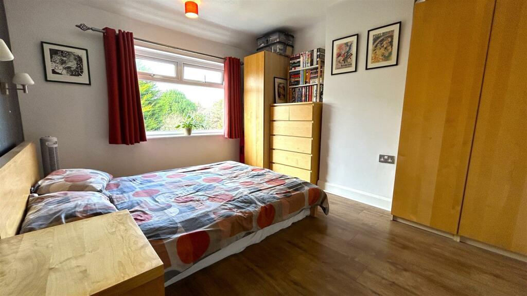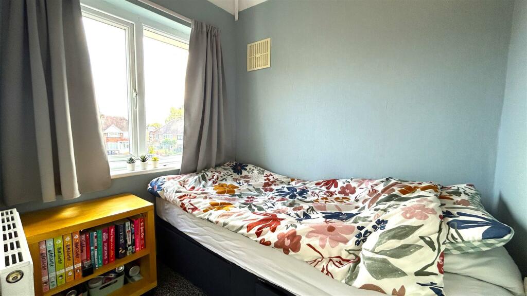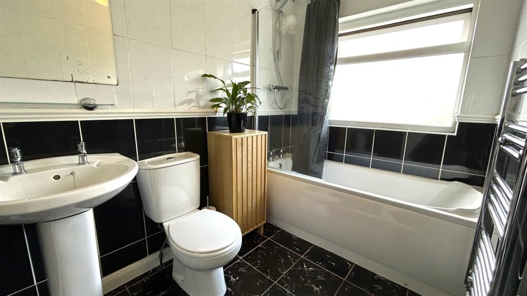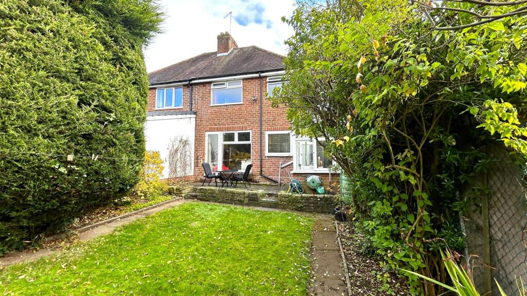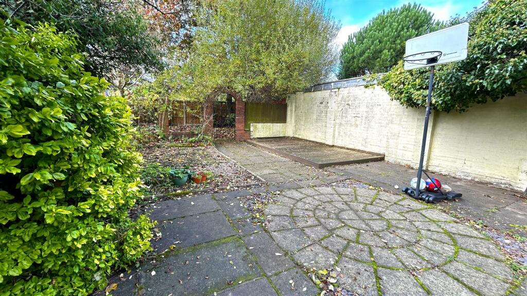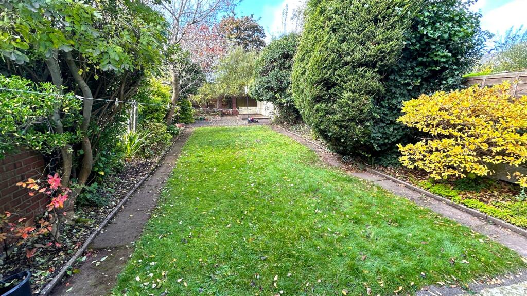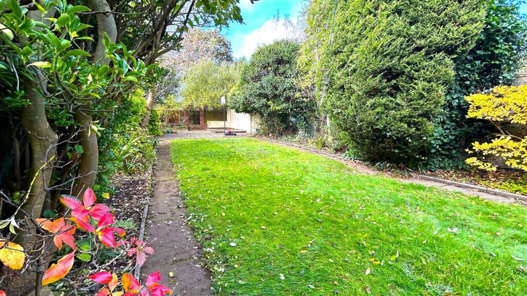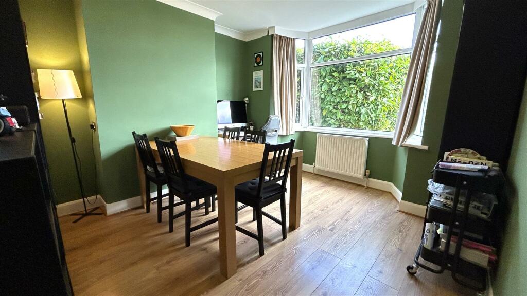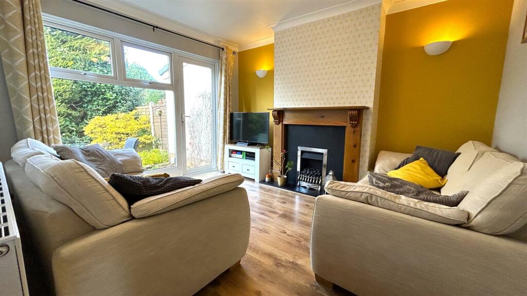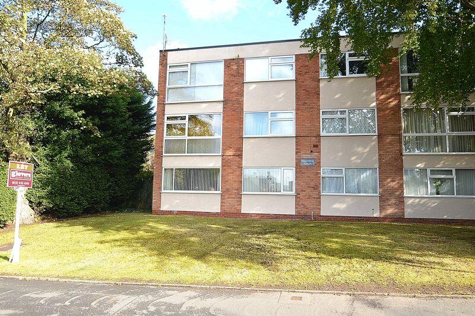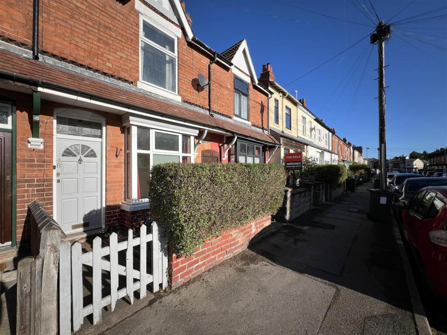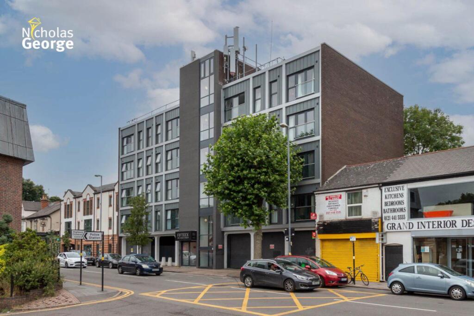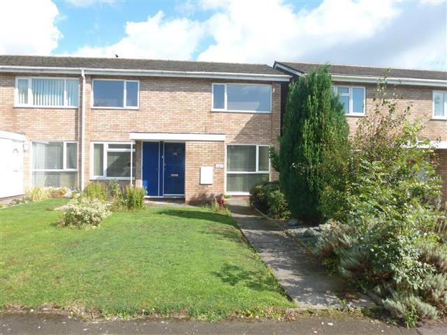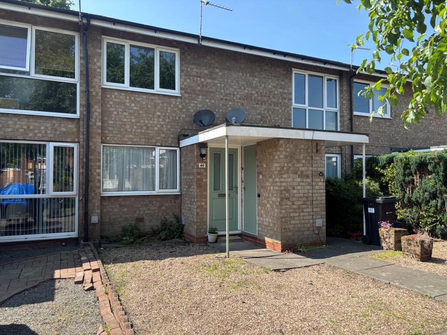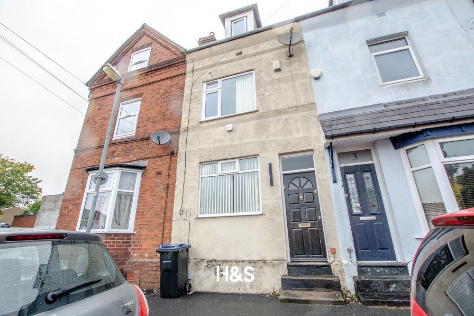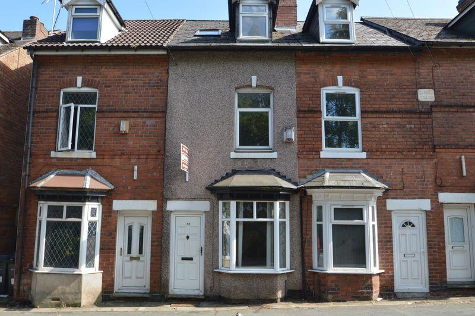Poston Croft, Kings Heath, Birmingham
Property Details
Bedrooms
3
Bathrooms
1
Property Type
Semi-Detached
Description
Property Details: • Type: Semi-Detached • Tenure: N/A • Floor Area: N/A
Key Features: • Three Bedrooms • Semi Detached • Two Reception Rooms • Lean to / Utility Area • First Floor Bathroom • Kitchen • Rear Garden • Driveway • Majority Double Glazed (where specified) • Central Heating
Location: • Nearest Station: N/A • Distance to Station: N/A
Agent Information: • Address: 1 The Green, Kings Norton, Birmingham, B38 8SD
Full Description: This lovely three-bedroom, semi-detached family home is located in this in a quiet cul-de-sac location off Broad Lane in Kings Heath. With close links to Kings Heath High Street, local parks and schooling and good access into the City Centre. The property offers the following accommodation: driveway, porch, entrance hallway, two reception rooms, kitchen and access to a side lean-to, currently used as a utility area and access to a lovely rear garden. On the first floor there are three bedrooms and a family bathroom. The property also offers central heating and majority double glazing (both where specified). Energy Efficiency Rating TBC. To arrange your viewing please call our Kings Norton sales team.Approach - Approached via a paved driveway leading to double opening door into storage area and double glazed doors with accompanying double glazed windows to the sides opening into:Porch - With a single glazed obscure windows and door opening into:Hallway - With laminate wood effect floor covering, ceiling light point, central heating radiator, stairs giving rise to the first floor landing, door opening into under stairs storage area and further doors opening into:Reception Room One - 3.253 max x 3.607 max (10'8" max x 11'10" max) - With double glazed bay window to the front aspect, central heating radiator, laminate wood effect floor covering and ceiling light point;Reception Room Two - 3.244 x 3.656 (10'7" x 11'11") - With central heating radiator, ceiling light point, wall mounted light point, double glazed door with large double glazed window giving views and access to the rear garden and feature fireplace with wooden surround and tiled hearth;Kitchen - 2.415 max x 1.672 max (7'11" max x 5'5" max) - With an open walkway into kitchen with a selection of wall and base units with integrated stainless steel sink and drainer with mixer tap over, space facility for cooker, tiling to splash back areas, ceiling light point, double glazed window to the rear aspect, sliding glazed door and step giving access into;Utility - 1.420 x 7.09 max (4'7" x 23'3" max ) - With double glazed windows and door giving views and access to the rear garden, a selection of wall and base units with space facility for washing machine, tumble dryer and fridge freezer, wall mounted spotlight points, door into useful under stairs storage area and further door opening into:Side Lean-To - 1.417 x 2.586 (4'7" x 8'5") - With double doors giving access to the front aspect, wall mounted central heating boiler and tiled flooring;First Floor Accommodation - From hallway stairs gives rise to the first floor landing with loft access point, ceiling light point, obscured double glazed window to the side aspect and doors opening into;Bedroom One - 3.266 max x 3.053 to front of bay (10'8" max x 10' - With double glazed bay window to the front aspect, laminate wood effect floor covering, ceiling light point and central heating radiator;Bedroom Two - 3.663 x 3.258 max (12'0" x 10'8" max) - With double glazed window to the rear aspect, two ceiling light points, two wall mounted light points, laminate floor covering and central heating radiator;Bedroom Three - 1.699 x 1.993 (5'6" x 6'6") - With double glazed window to the front aspect, wall mounted light point and central heating radiator.Bathroom - 1.665 x 2.456 (5'5" x 8'0") - With tiled flooring, tiled walls, ceiling light point, double glazed window to the rear aspect, heated towel rail, wash hand basin on pedestal with two taps over, low flush push button WC and bath with two taps over and mains powered shower over;Rear Garden - Being accessed via the rear reception room or side utility leads to a decorative paved area with flowerbeds to borders, steps leading down to mature lawned area and pathway leading to a further patio area with decorative flowerbeds to side, further flowerbeds and leading to rear gate to garden area;Tenure - We believe the property to be Freehold subject to confirmation by a Solicitor.BrochuresPoston Croft, Kings Heath, BirminghamBrochure
Location
Address
Poston Croft, Kings Heath, Birmingham
City
Kings Heath
Features and Finishes
Three Bedrooms, Semi Detached, Two Reception Rooms, Lean to / Utility Area, First Floor Bathroom, Kitchen, Rear Garden, Driveway, Majority Double Glazed (where specified), Central Heating
Legal Notice
Our comprehensive database is populated by our meticulous research and analysis of public data. MirrorRealEstate strives for accuracy and we make every effort to verify the information. However, MirrorRealEstate is not liable for the use or misuse of the site's information. The information displayed on MirrorRealEstate.com is for reference only.
