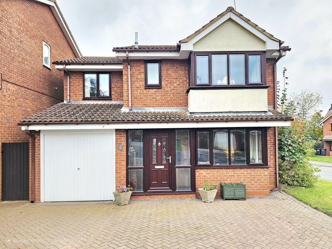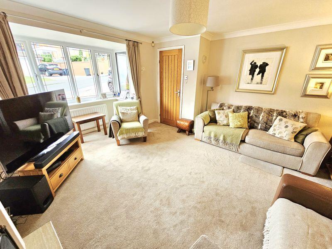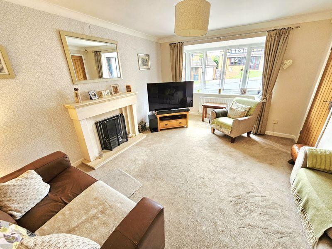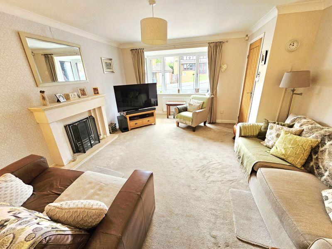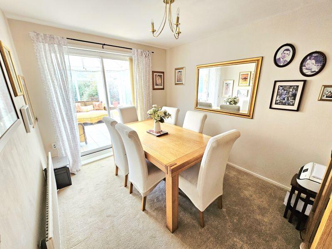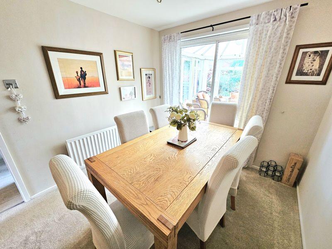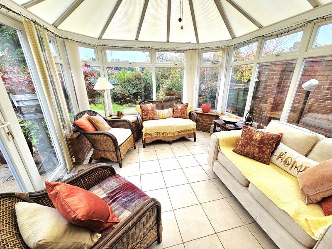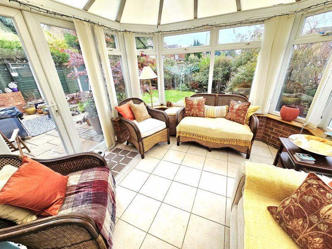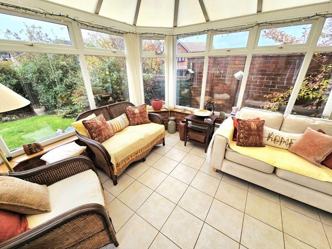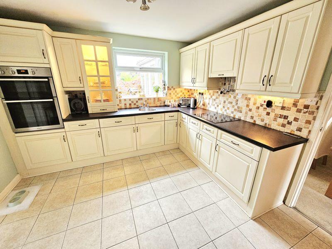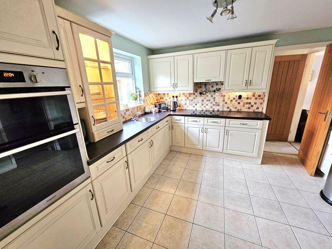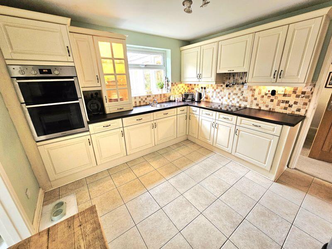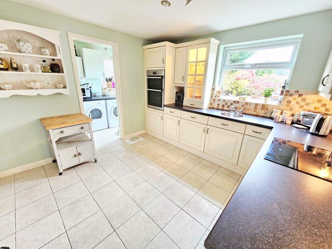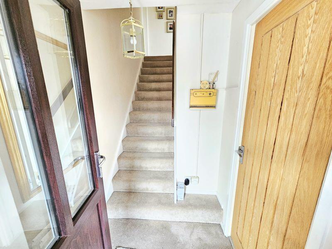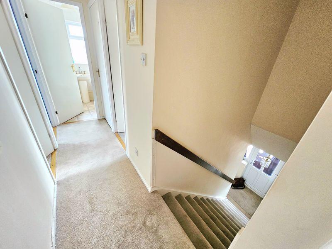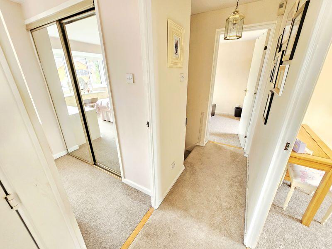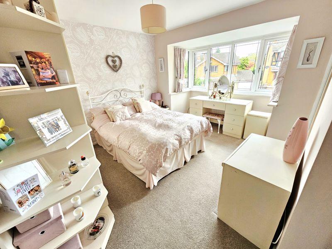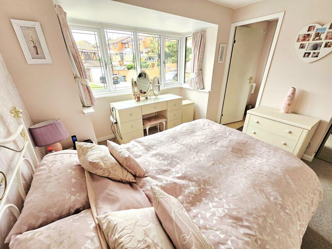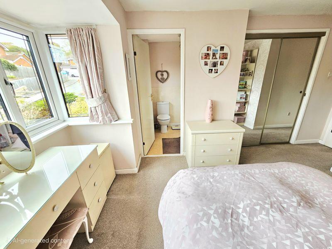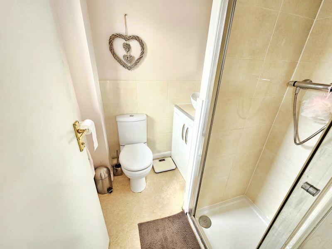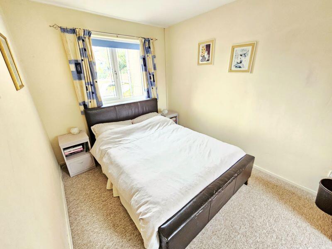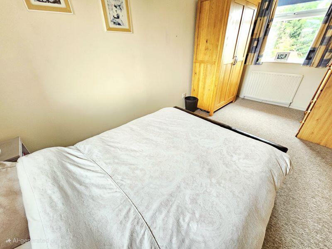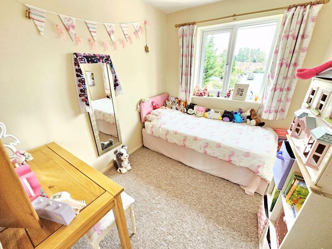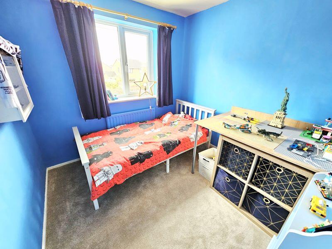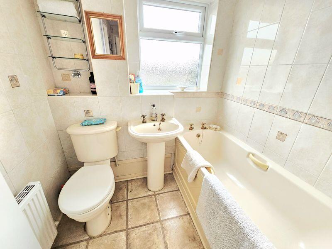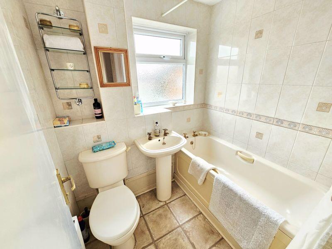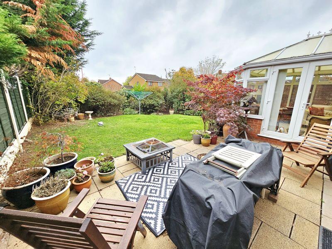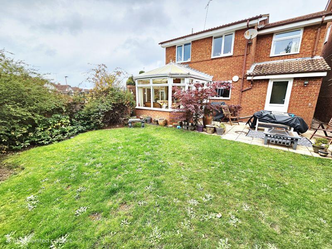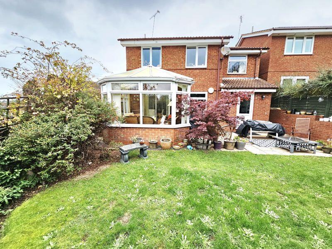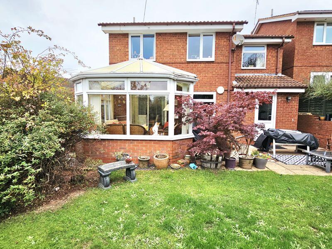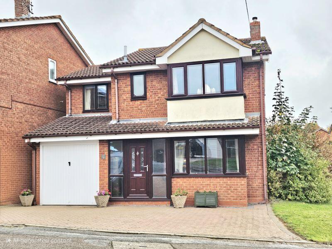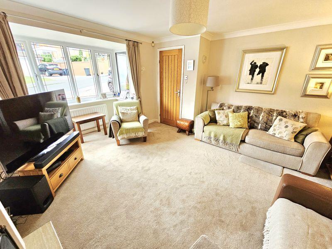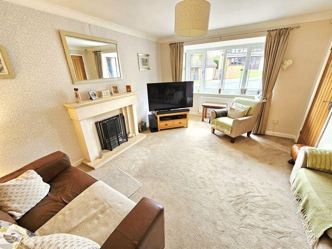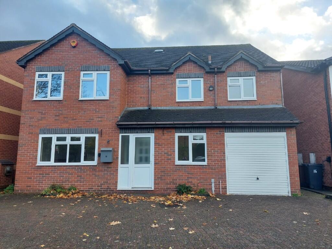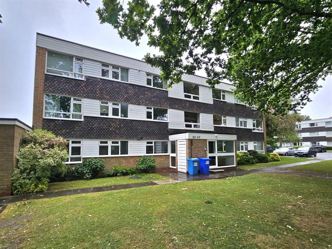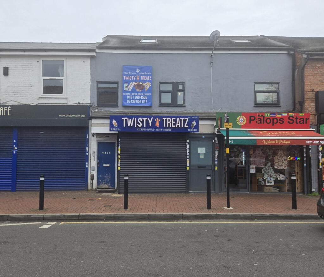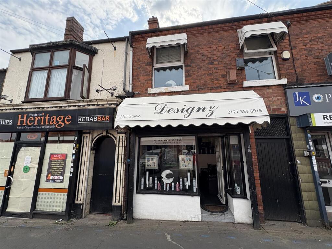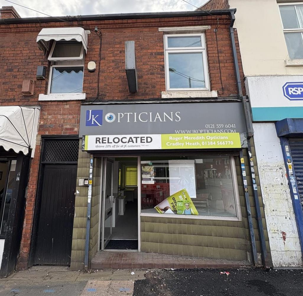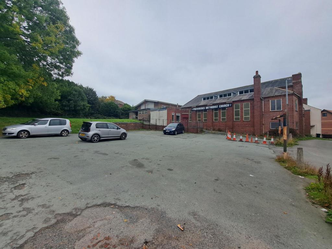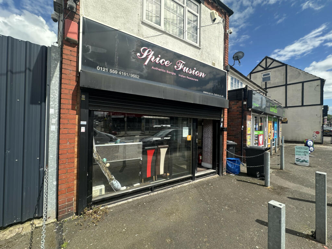Potter Close, New Oscott, Birmingham, B23 5YU
Property Details
Bedrooms
4
Bathrooms
2
Property Type
Detached
Description
Property Details: • Type: Detached • Tenure: Freehold • Floor Area: N/A
Key Features: • 4 Bedrooms • 2 Receptions • Conservatory
Location: • Nearest Station: N/A • Distance to Station: N/A
Agent Information: • Address: 2 Boldmere Road, Boldmere, Sutton Coldfield, B73 5TD
Full Description: Offering a tremendous opportunity this ideally situated home provides for access to Birmingham city centre by road and rail and being on the cusp of Boldmere is bound to attract early attention. Being a delightful modern style four bedroom detached property within a pleasant and convenient location, the accommodation briefly comprises; porch with an entrance hallway leading off a generous family living room with views to the frontal elevation with dining room to the rear. A generous fitted kitchen with open plan breakfast area is provided with a matching range of fitted units to all walls and then an access doorway leads through into a utility beyond, and door access into the integral garage. Off the rear of the dining room is a bright south facing conservatory serving as a great family entertainment space with double doors opening onto the rear patio. To the first floor are four double bedrooms (the master with en-suite shower room) and bathroom with full suite. To the outside frontal elevation is a low maintenance fore garden having a driveway with garage off. To the rear is a Southerly facing patio area and lawned landscaped garden. Viewing is via selling agents Paul Carr Boldmere Office is highly recommended.GarageDoor to:Utility3.26m (10'8") x 1.50m (4'11")Window to side, door to:WCWindow to side, door to:Kitchen3.36m (11') x 3.26m (10'8") maxWindow to rear, open plan, door to:DODining Room3.30m (10'10") x 2.63m (8'8")Sliding door, door to:ConservatoryThree windows to rear, three windows to side, double door, door to:Lounge5.26m (17'3") x 3.64m (11'11")Window to front, door to:HallwayStairs, door to:PorchTwo windows to front, window to rear, door to:Pantry1.06m (3'6") x 0.57m (1'10")Bedroom 14.45m (14'7") x 1.16m (3'10")Door to:WBathroomWindow to side, door to:A/CBedroom 42.57m (8'5") x 2.48m (8'2")Window to rear, door to:Bedroom 32.73m (8'11") x 2.28m (7'6")Window to rear, door to:Bedroom 28.62m (28'3") x 2.47m (8'1") maxWindow to rear, window to front, door to:LandingWGarageDoor to:Utility3.26m (10'8") x 1.50m (4'11")Window to side, door to:WCWindow to side, door to:Kitchen3.36m (11') x 3.26m (10'8") maxWindow to rear, open plan, door to:DODining Room3.30m (10'10") x 2.63m (8'8")Sliding door, door to:ConservatoryThree windows to rear, three windows to side, double door, door to:Lounge5.26m (17'3") x 3.64m (11'11")Window to front, door to:HallwayStairs, door to:PorchTwo windows to front, window to rear, door to:Pantry1.06m (3'6") x 0.57m (1'10")Bedroom 13.88m (12'9") x 3.22m (10'7")Door to:WBathroomWindow to side, door to:A/CBedroom 42.57m (8'5") x 2.48m (8'2")Window to rear, door to:Bedroom 32.73m (8'11") x 2.28m (7'6")Window to rear, door to:Bedroom 28.62m (28'3") x 2.47m (8'1") maxWindow to rear, window to front, door to:LandingWBrochuresProperty BrochureFull Details
Location
Address
Potter Close, New Oscott, Birmingham, B23 5YU
City
Birmingham
Features and Finishes
4 Bedrooms, 2 Receptions, Conservatory
Legal Notice
Our comprehensive database is populated by our meticulous research and analysis of public data. MirrorRealEstate strives for accuracy and we make every effort to verify the information. However, MirrorRealEstate is not liable for the use or misuse of the site's information. The information displayed on MirrorRealEstate.com is for reference only.
