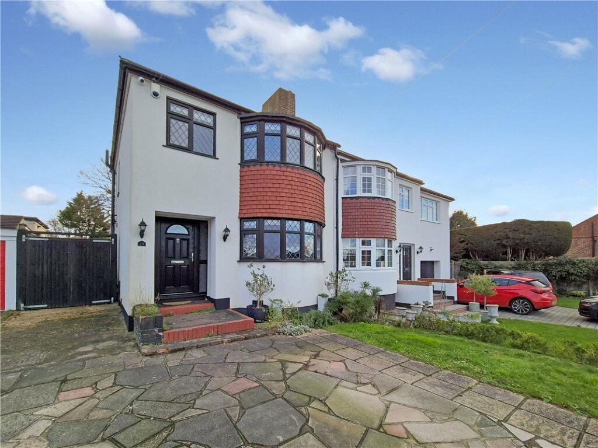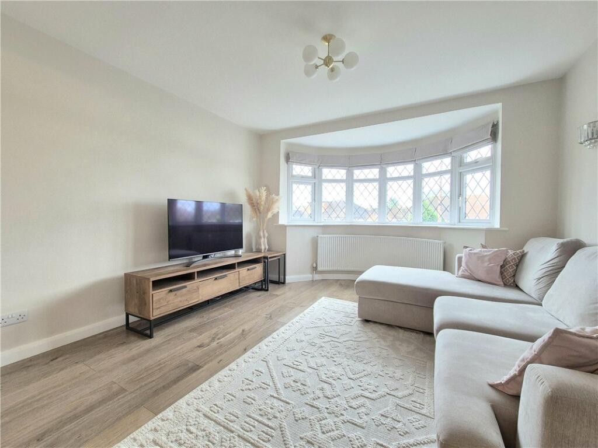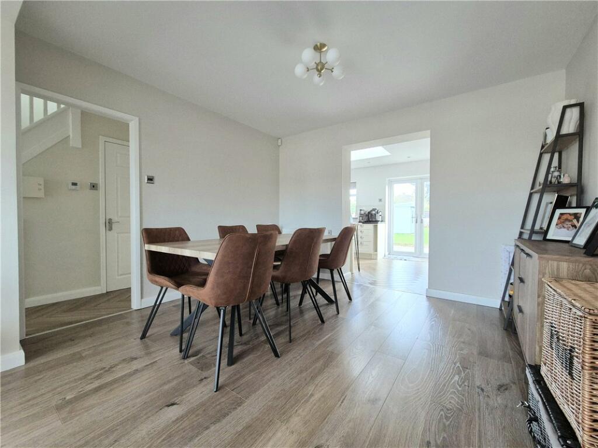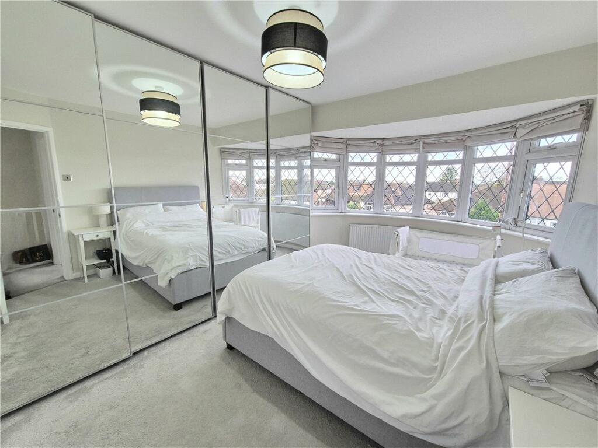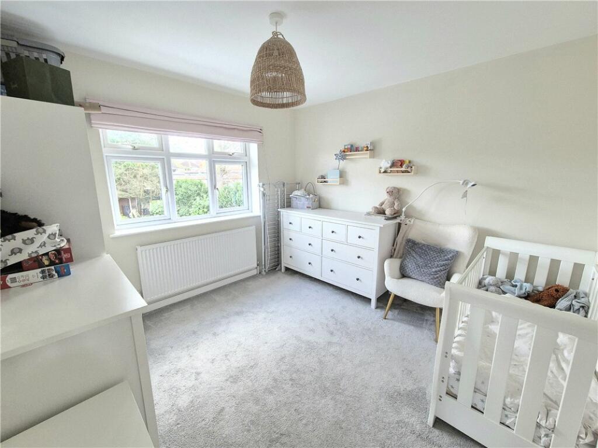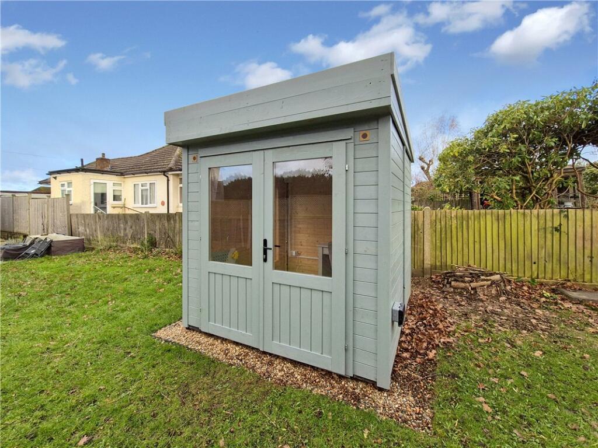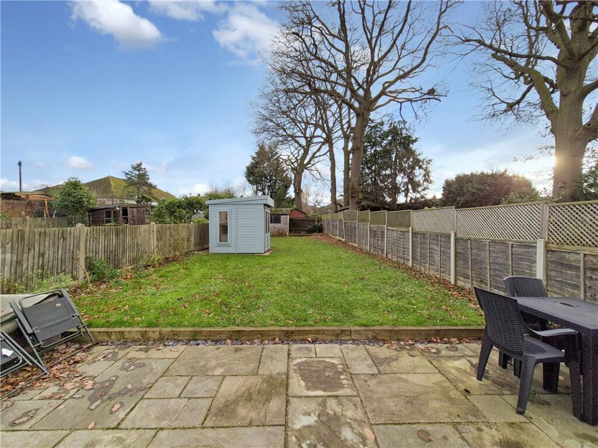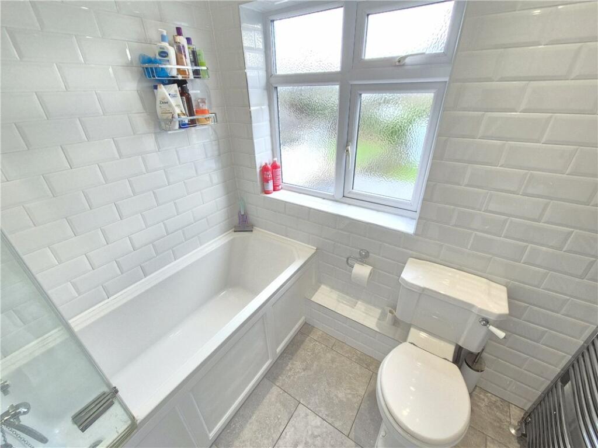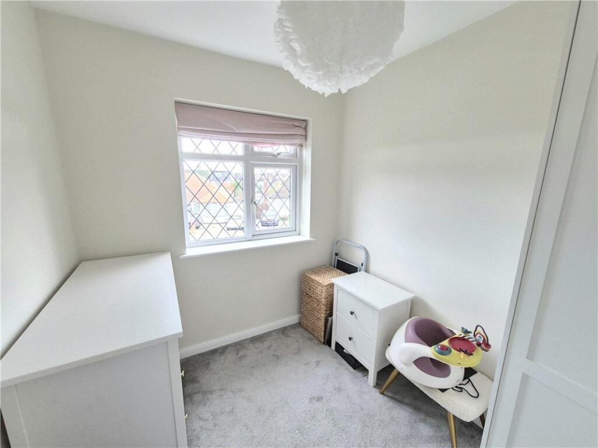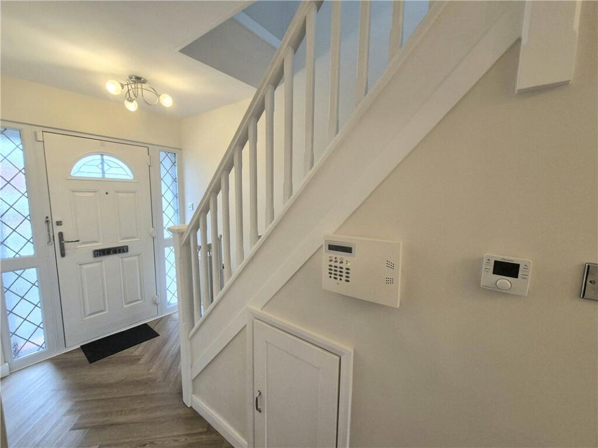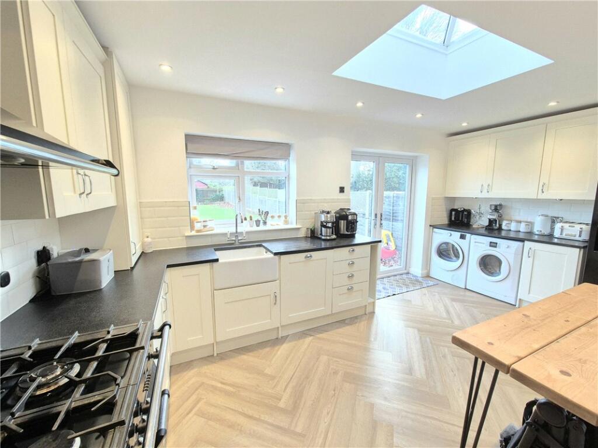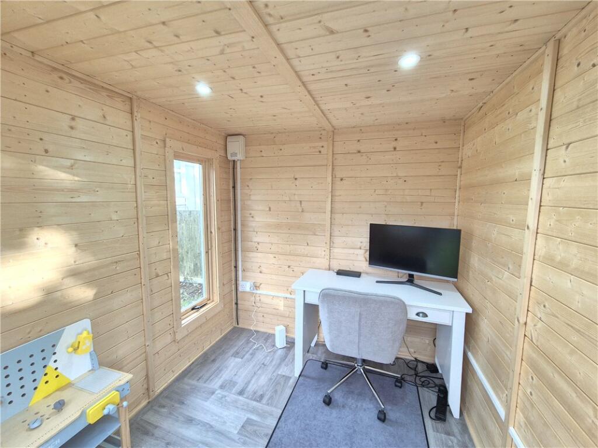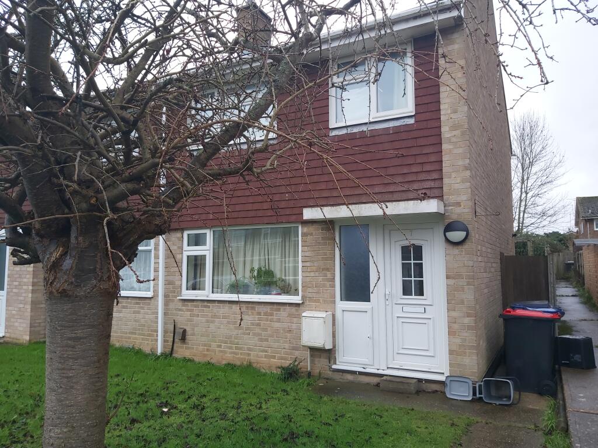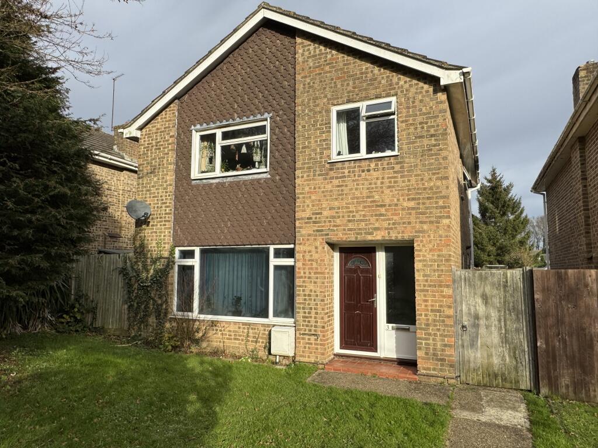Prescott Avenue, Petts Wood, Kent, BR5
For Sale : GBP 699000
Details
Bed Rooms
3
Bath Rooms
2
Property Type
Semi-Detached
Description
Property Details: • Type: Semi-Detached • Tenure: N/A • Floor Area: N/A
Key Features: • Central Heating & Double Glazing • Highly Sought After Location • Close to Petts Wood Square • Recently Built Outbuilding • Driveway Parking • Potential To Extend Further
Location: • Nearest Station: N/A • Distance to Station: N/A
Agent Information: • Address: 292 High Street, Orpington, BR6 0NF
Full Description: ** GUIDE PRICE £699,000 - £725,000 **A superb three bedroom extended semi-detached family home situated in the highly sought after area of Petts Wood. The property is well presented and offers potential to extend further.* CENTRAL HEATING & DOUBLE GLAZING * HIGHLY SOUGHT AFTER LOCATION * CLOSE TO PETTS WOOD SQUARE * RECENTLY BUILT OUTBUILDING * DRIVEWAY PARKING * POTENTIAL TO EXTEND FURTHER *ExteriorDriveway: To the front providing off road parking.Rear Garden: Mainly laid to lawn with patio.Outbuilding: Recently built with power and lighting and used as an office.Key TermsThe property is situated in a highly sought after location in Petts Wood and is within walking distance to Petts Wood Station and town centre. Although the property already offers spacious accommodation, there is also potential to extend further.Entrance Hall:Stairs to first floor with understairs storage. Door to front.Ground Floor Cloakroom:With wc and wash hand basin.Lounge/Dining Room:23' 10" x 12' 0" (7.26m x 3.66m)Double glazed bay window to front, radiator. Wood flooring. Door to:-Kitchen/Breakfast Room:16' 7" x 9' 4" (5.05m x 2.84m)Fitted with a range of wall and base units. Range style cooker with extractor. Butler sink with mixer tap. Built in dishwasher. Tiled splashbacks. Space for table and chairs. Large skylight window. Double glazed window to rear. Double glazed French doors opening onto rear garden. Built in storage cupboard.Landing:Spacious landing with fitted carpet and access to loft.Bedroom 1:13' 6" x 10' 5" (4.11m x 3.18m)Double glazed bay window to front, fitted wardrobes, radiator and fitted carpet.Bedroom 2:10' 7" x 10' 3" (3.23m x 3.12m)Double glazed window to rear, radiator and fitted carpet.Bedroom 3:7' 4" x 6' 11" (2.24m x 2.1m)Double glazed window to front, radiator and fitted carpet.Bathroom:Fitted with a matching three piece suite in white comprising panelled bath with shower and glass shower screen, wash hand basin and wc. Double glazed window to rear. Heated chrome towel rail.BrochuresParticulars
Location
Address
Prescott Avenue, Petts Wood, Kent, BR5
City
Kent
Features And Finishes
Central Heating & Double Glazing, Highly Sought After Location, Close to Petts Wood Square, Recently Built Outbuilding, Driveway Parking, Potential To Extend Further
Legal Notice
Our comprehensive database is populated by our meticulous research and analysis of public data. MirrorRealEstate strives for accuracy and we make every effort to verify the information. However, MirrorRealEstate is not liable for the use or misuse of the site's information. The information displayed on MirrorRealEstate.com is for reference only.
Real Estate Broker
Robinson Jackson, Orpington
Brokerage
Robinson Jackson, Orpington
Profile Brokerage WebsiteTop Tags
Driveway parkingLikes
0
Views
26
Related Homes






Miramont de Guyenne, Lot et Garonne, Nouvelle-Aquitaine, France
For Sale: EUR286,200



