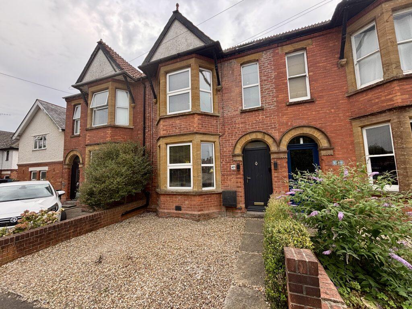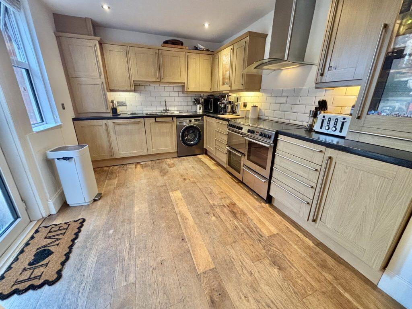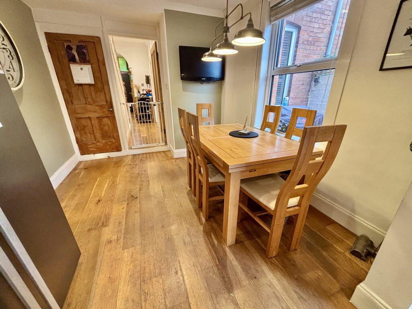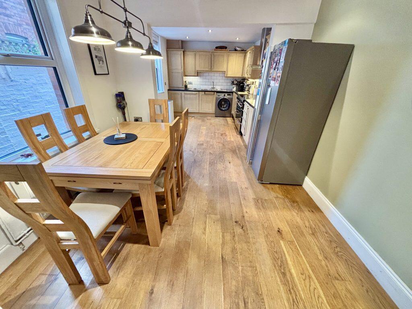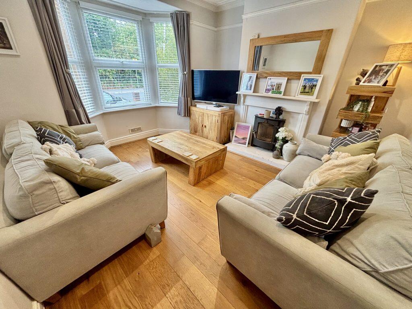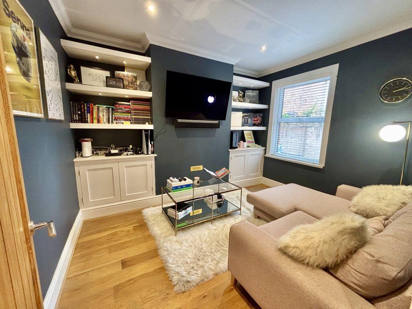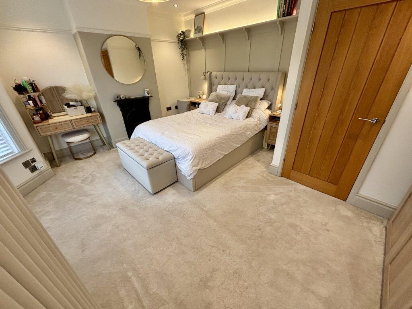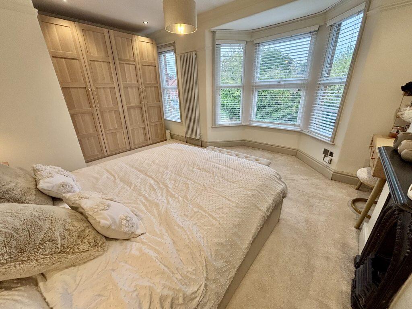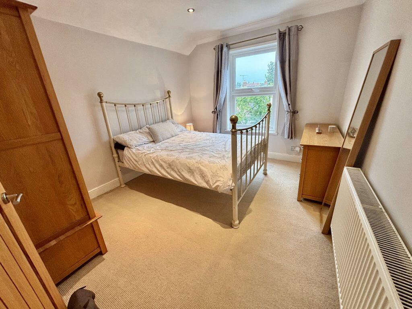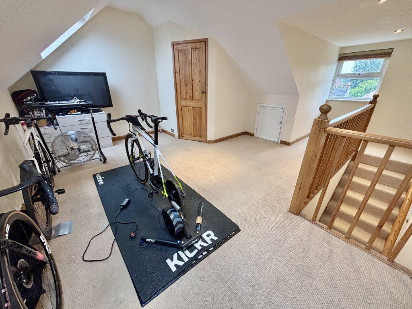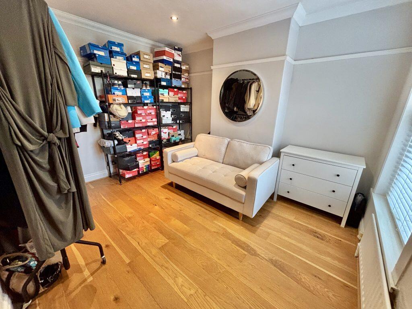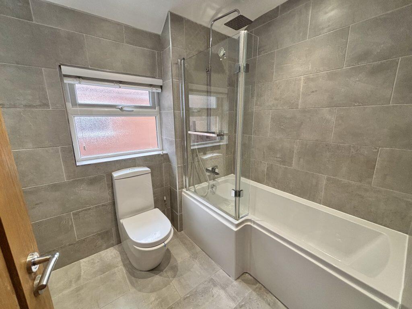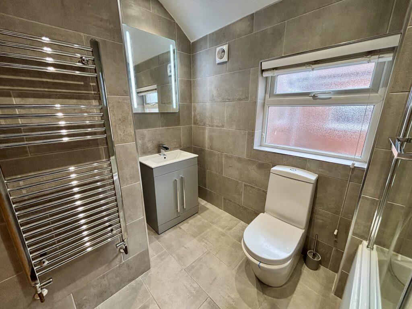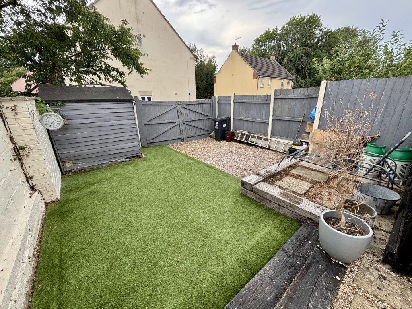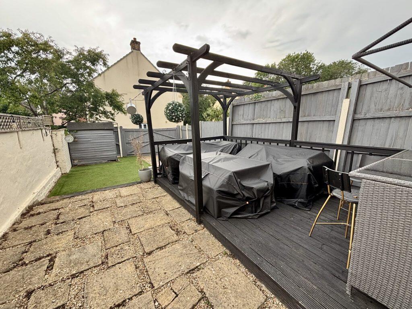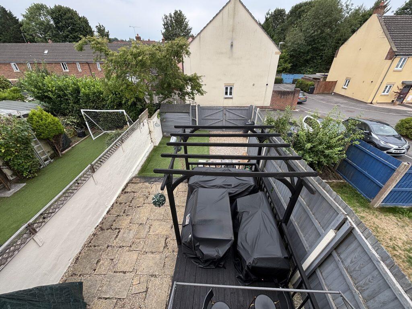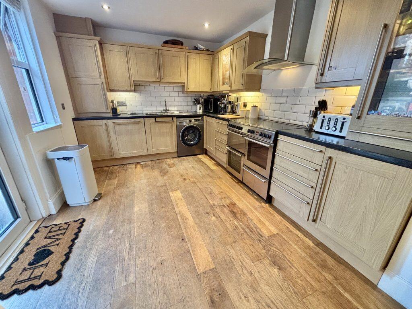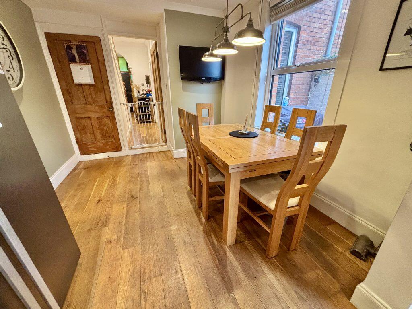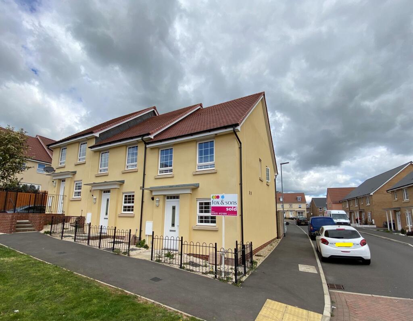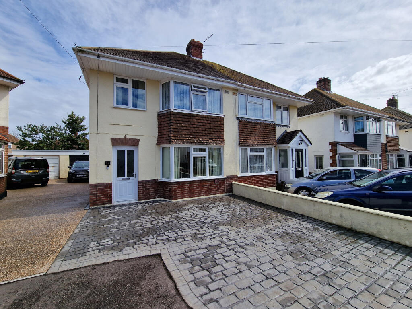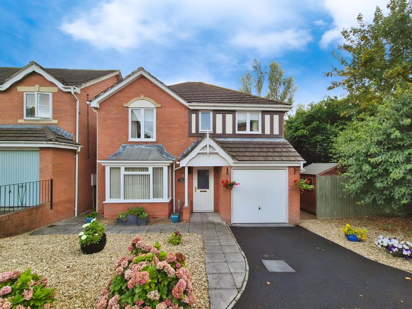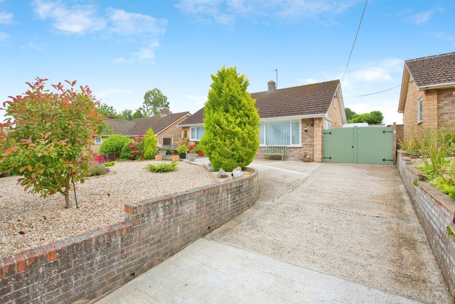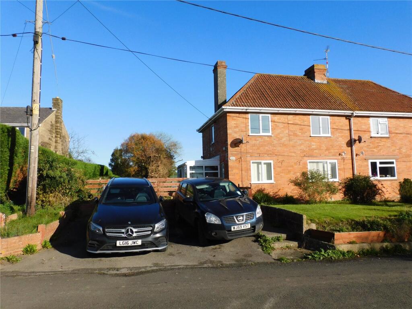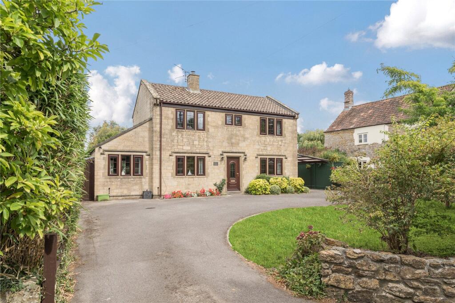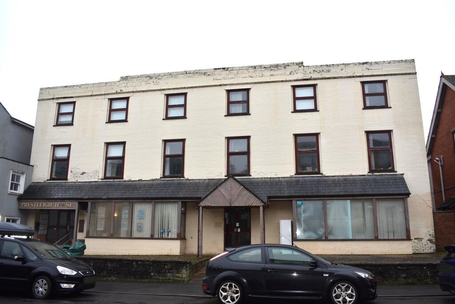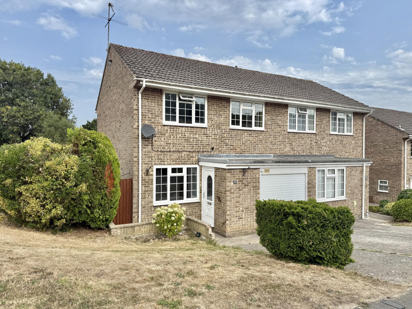Preston Grove, Yeovil, Somerset, BA20
Property Details
Bedrooms
4
Bathrooms
1
Property Type
Terraced
Description
Property Details: • Type: Terraced • Tenure: Freehold • Floor Area: N/A
Key Features: • Victorian Mid-Terraced Home • Four Bedrooms (Including Loft Conversion with En-Suite WC) • Two Reception Rooms • Spacious Kitchen/Diner • Family Bathroom • Off-Road Parking to Front & Rear • Enclosed Rear Garden
Location: • Nearest Station: N/A • Distance to Station: N/A
Agent Information: • Address: The White House 114 Hendford Hill, Yeovil, BA20 2RF
Full Description: Description:Towers Wills are delighted to present this spacious Victorian mid-terraced home, offering versatile family accommodation across three floors and the rare benefit of off-road parking to both the front and rear. Lovingly cared for by the current owners, the property combines period charm with modern comforts, including a log burner, generous kitchen/diner, additional reception room, loft conversion creating a fourth bedroom with en-suite WC, and a private rear garden. Situated within easy reach of Yeovil town centre, local schools, and amenities, this property makes an ideal family home.Accommodation:Entrance PorchComposite entrance door to front leading to:Entrance HallRadiator and stairs to first floor.Lounge - 4.15m max x 3.78m maxA cosy reception room with double glazed bay window to front, log burner, and radiator.Dining Room/Second Reception - 3.72m max x 2.76m maxWith double glazed window to rear and radiator.Kitchen/Diner - 7.15m max x 3.01m maxA superb space for modern family living with two double glazed windows to side, double glazed door to side, radiator, and under-stairs cupboard. Fitted with a range of units including one-and-a-half bowl stainless steel sink drainer, integrated dishwasher, space for range-style cooker, space for American-style fridge freezer, plumbing for washing machine, and gas central heating boiler.First Floor LandingRadiator and stairs rising to second floor.Bedroom One - 4.23m max x 5.03m maxA stunning, spacious double room with double glazed bay window and additional window to front, radiator, and feature fireplace.Bedroom Three - 3.73m max x 3.17m maxDouble glazed window to rear and radiator.Bedroom Four - 3.69m x 3.00mDouble glazed window to rear, radiator, and loft access.Family Bathroom - 2.80m max x 1.90m maxFitted with P-shaped bath and shower over, wash hand basin, WC, heated towel rail, extractor fan, and double glazed window to side.Second FloorBedroom Two (Loft Room) - 5.90m x 4.62mWith some restricted head height, two double glazed skylights to front, double glazed window to rear, radiator, eaves storage, and en-suite WC.En-Suite WCFitted with WC, wash hand basin, and double glazed skylight to rear (restricted head height).Outside:FrontGravelled driveway providing off-road parking.Rear GardenA private garden with decked seating area, AstroTurf, outside tap, wooden shed and double gates allowing access from the rear to the gravelled parking area.A superb opportunity to acquire a characterful family home with generous accommodation, parking, and a convenient location - early viewing is strongly advised.BrochuresBrochure 1
Location
Address
Preston Grove, Yeovil, Somerset, BA20
City
Yeovil
Features and Finishes
Victorian Mid-Terraced Home, Four Bedrooms (Including Loft Conversion with En-Suite WC), Two Reception Rooms, Spacious Kitchen/Diner, Family Bathroom, Off-Road Parking to Front & Rear, Enclosed Rear Garden
Legal Notice
Our comprehensive database is populated by our meticulous research and analysis of public data. MirrorRealEstate strives for accuracy and we make every effort to verify the information. However, MirrorRealEstate is not liable for the use or misuse of the site's information. The information displayed on MirrorRealEstate.com is for reference only.
