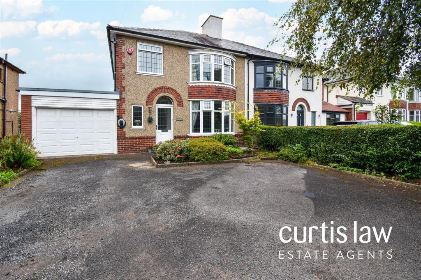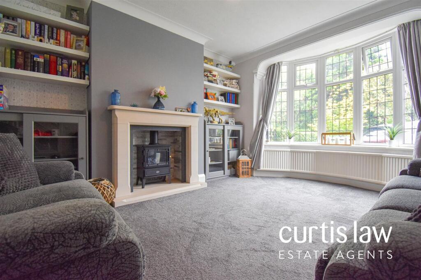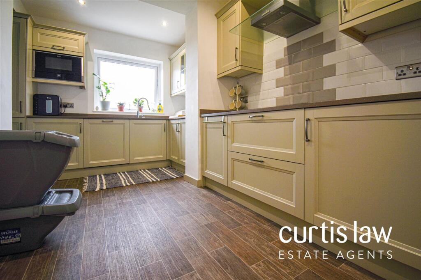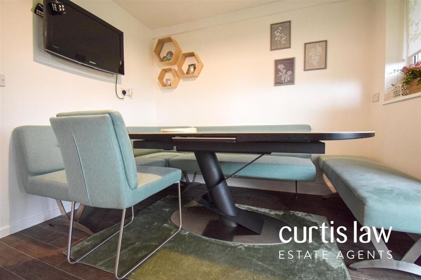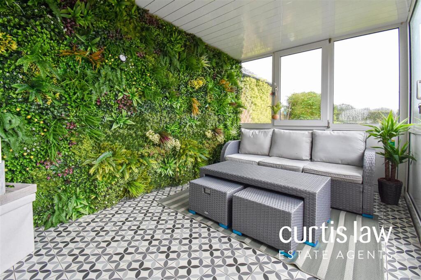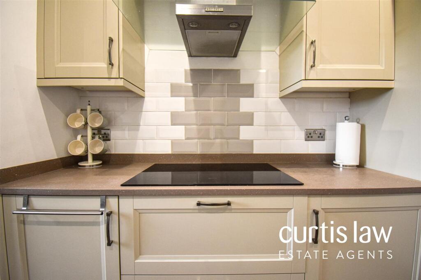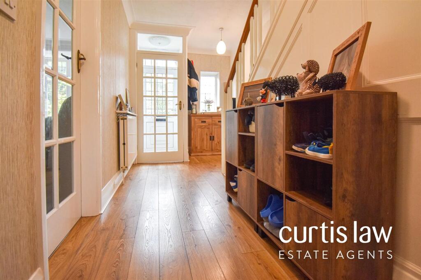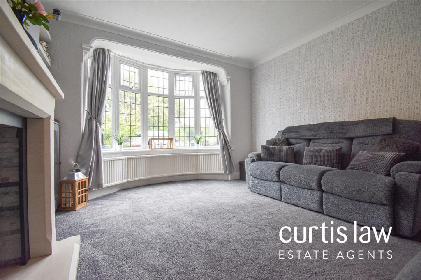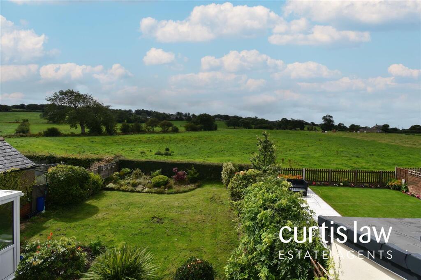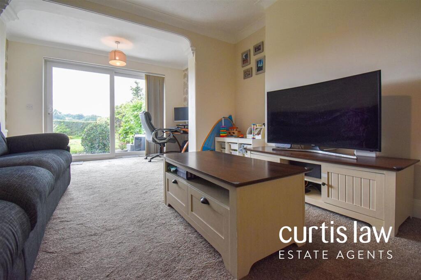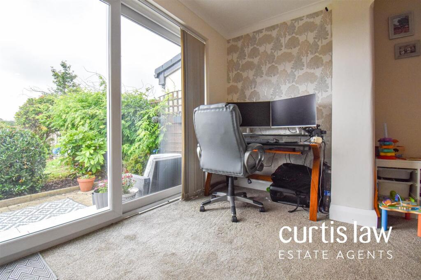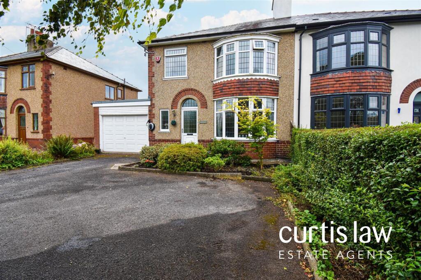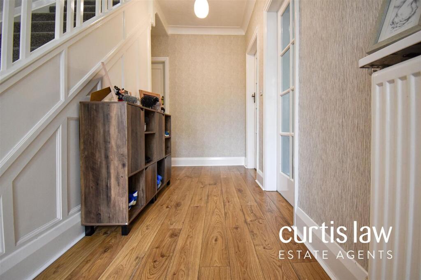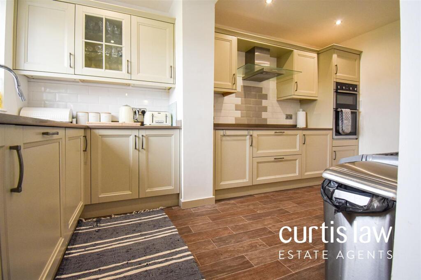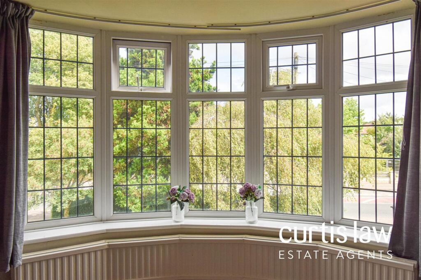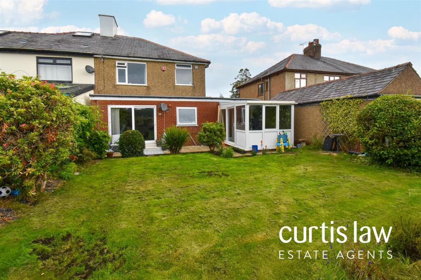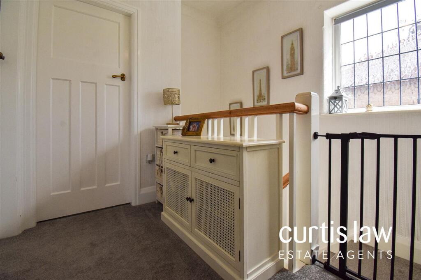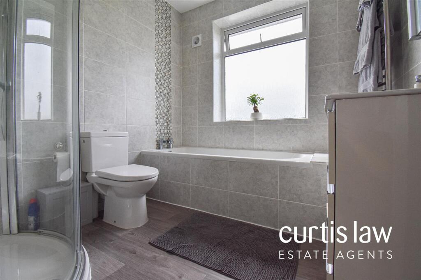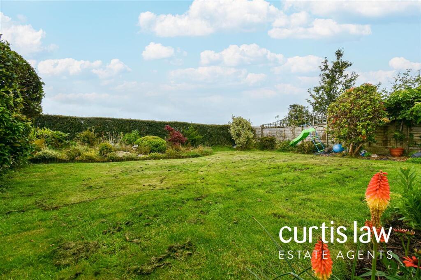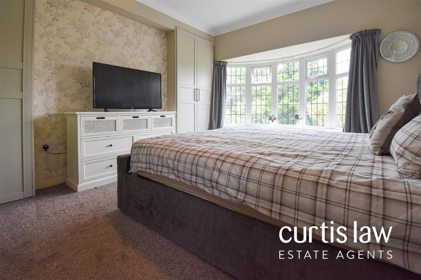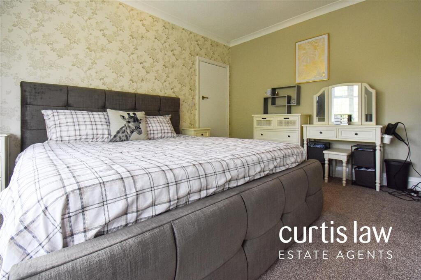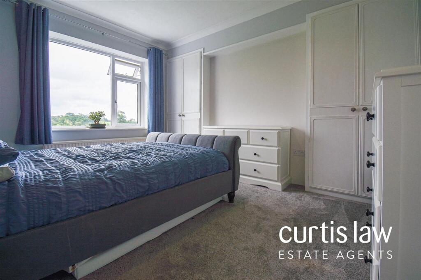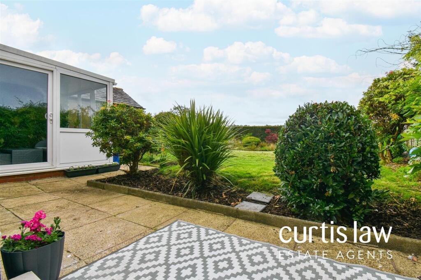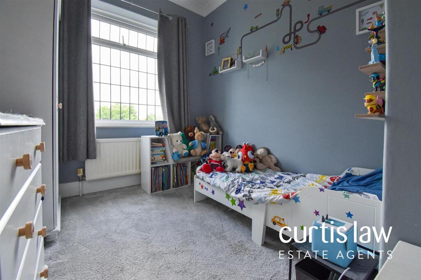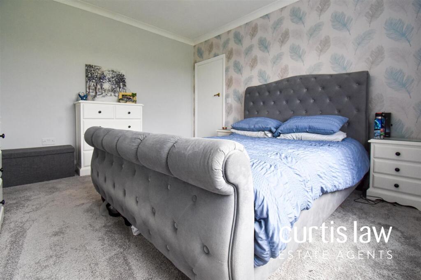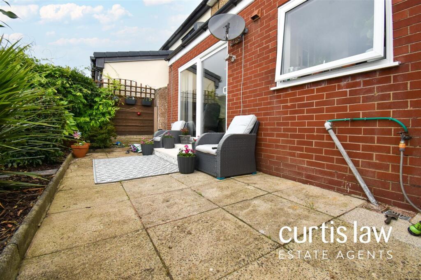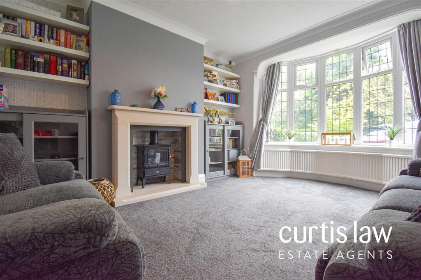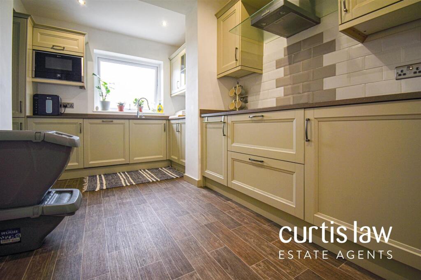Preston New Road, Mellor Brook, BB2
Property Details
Bedrooms
3
Bathrooms
1
Property Type
Detached
Description
Property Details: • Type: Detached • Tenure: Leasehold • Floor Area: N/A
Key Features: • Desirable Mellor Brook Location • Surrounded By Countryside • Large Private Rear Garden • Extensive Kitchen/Diner • Council Tax Band: D • Ideal Upsize For Families • Three Reception Rooms • Tenure: Leasehold • Viewings Essential
Location: • Nearest Station: N/A • Distance to Station: N/A
Agent Information: • Address: 26a Limbrick, Blackburn, BB1 8AA
Full Description: Nestled in the charming village of Mellor Brook, this impressive semi-detached family home offers a perfect blend of comfort and modern living. Built in 1935, this spacious property spans an inviting 1,304 square feet and features three well-proportioned bedrooms, making it an ideal choice for families looking to upsize.As you enter, you are greeted by three generous reception rooms, providing ample space for relaxation and entertainment. The open-plan dining room seamlessly connects to an office area, creating a versatile space that can adapt to your family's needs. This layout is perfect for both family gatherings and quiet evenings at home.One of the standout features of this property is the breathtaking countryside views that can be enjoyed from the rear. Imagine sipping your morning coffee while taking in the serene landscape, a true retreat from the hustle and bustle of everyday life. Additionally, the home is equipped with an electric vehicle charging point at the front, catering to the modern homeowner's needs and promoting a sustainable lifestyle. This large three-bedroom semi-detached house is not just a home; it is a lifestyle choice, offering both comfort and convenience in a picturesque setting. With its ideal location and charming features, this property is a must-see for anyone looking to settle in Mellor Brook.PLEASE NOTE: ALL VIEWINGS ARE STRICTLY BY APPOINTMENT ONLY AND ARE TO BE SCHEDULED THROUGH CURTIS LAW ESTATE AGENTS. ALSO, PLEASE BE ADVISED THAT WE HAVE NOT TESTED ANY APPARATUS, EQUIPMENT, FIXTURES, FITTINGS, OR SERVICES, AND THUS CANNOT VERIFY IF THEY ARE IN WORKING ORDER OR SUITABLE FOR THEIR INTENDED PURPOSE.EPC Rating: DEntrance Vestibule0.94m x 0.92mComposite entrance door, part-tiled elevations, door to hallway, tiled flooring.Hallway2.24m x 4.31mUPVC double glazed window, doors to living room, dining room and kitchen/diner, stairs to first floor, coving to ceiling, ceiling light fitting, central heating radiator, laminate flooring.Living Room3.67m x 3.69mUPVC double glazed bay window, coving to ceiling, central heating radiator, ceiling light fitting, feature fireplace with surround and hearth, carpeted flooring.Dining Room3.69m x 5.76mUPVC double glazed sliding doors, ceiling light fittings x2, coving to ceiling, central heating radiator, feature fireplace, carpeted flooring.Dining Area2.83m x 3.66mUPVC double glazed window, UPVC double glazed rear door, door to downstairs WC and garage, ceiling light fitting, central heating radiator, open access to kitchen, vinyl flooring.Kitchen/Diner2.24m x 4.23mUPVC double glazed window, inset sink with drainer and high spout mixer tap, ceiling spotlights, a range of wall and base units with contrasting worktops, integrated fridge/freezer, integrated dishwasher, 'Neff' four ring induction hob and extractor hood, vinyl flooring.Downstairs WC1.71m x 0.64mCeiling light fitting, central heating radiator, a close coupled dual flush WC, pedestal wash basin with mixer tap, vinyl flooring.Conservatory2.17m x 3.43mUPVC double glazed window surround, UPVC double glazed rear door, PVC cladding to ceiling, jungle effect wall, vinyl flooring.Garage3.23m x 6.13mCeiling light fitting, plumbing for washing machine and dryer, combi-boiler.Landing2.25m x 2.26mUPVC double glazed window, ceiling light fitting, doors to three bedrooms and bathroom, carpeted flooring.Master Bedroom3.33m x 3.84mUPVC double glazed bay window, ceiling light fitting, central heating radiator, built-in wardrobes, carpeted flooring.Bedroom Two3.32m x 3.83mUPVC double glazed window, ceiling light fitting, central heating radiator, built-in wardrobes, carpeted flooring.Bedroom Three2.25m x 2.69mUPVC double glazed window, ceiling light fitting, central heating radiator, carpeted flooring.Bathroom2.21m x 2.45mUPVC double glazed frosted window, ceiling light fitting, extractor fan, full tiled elevations, a close coupled dual flush WC, vanity wash basin with mixer tap, shower cubicle with showerhead attachment and sliding glass door, tiled bath with mixer tap, vinyl flooring.FrontEV-charging point, mature trees, shrubs and flowers, drive-way for multiple vehicles.RearPrivate low maintenance rear garden with access to conservatory and dining room, country-side views, mature shrubs, trees and flowers, paving flags for patio area.
Location
Address
Preston New Road, Mellor Brook, BB2
City
Samlesbury
Features and Finishes
Desirable Mellor Brook Location, Surrounded By Countryside, Large Private Rear Garden, Extensive Kitchen/Diner, Council Tax Band: D, Ideal Upsize For Families, Three Reception Rooms, Tenure: Leasehold, Viewings Essential
Legal Notice
Our comprehensive database is populated by our meticulous research and analysis of public data. MirrorRealEstate strives for accuracy and we make every effort to verify the information. However, MirrorRealEstate is not liable for the use or misuse of the site's information. The information displayed on MirrorRealEstate.com is for reference only.
