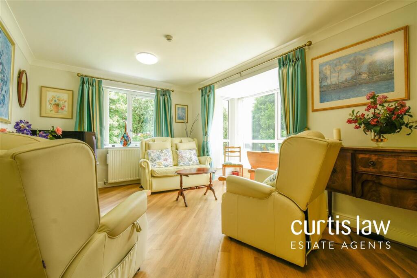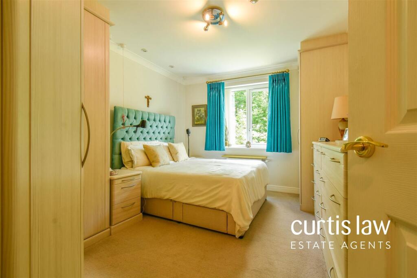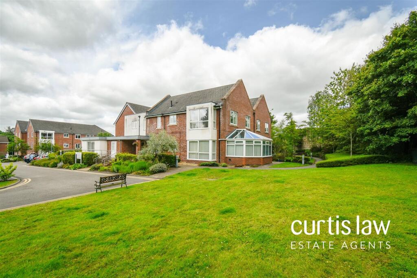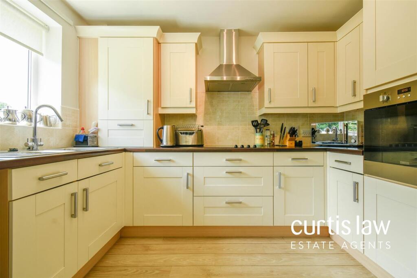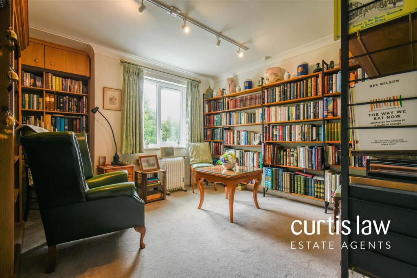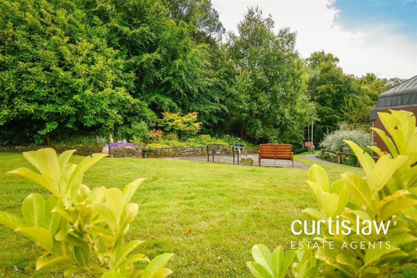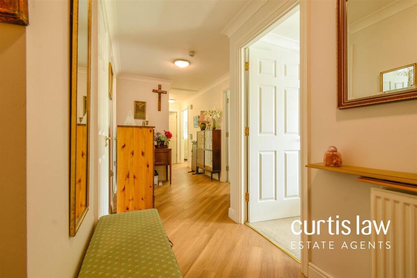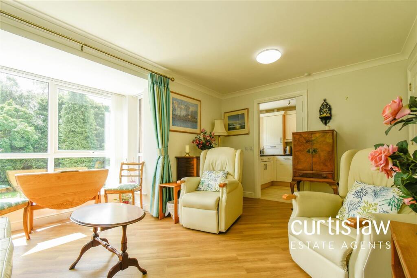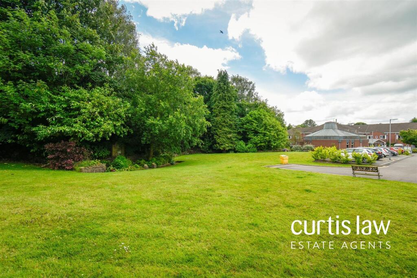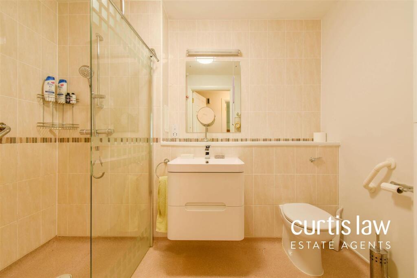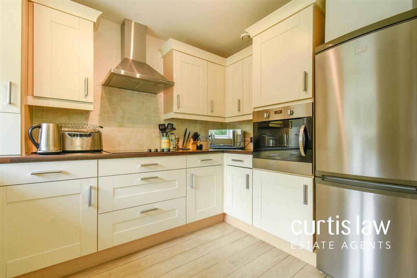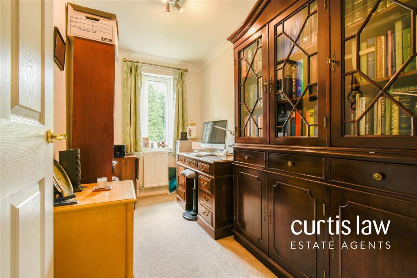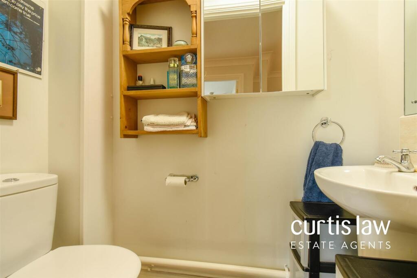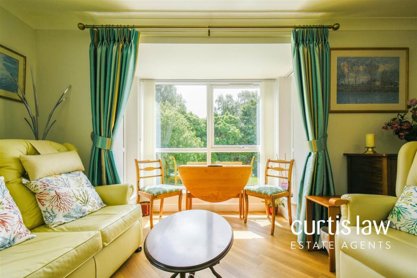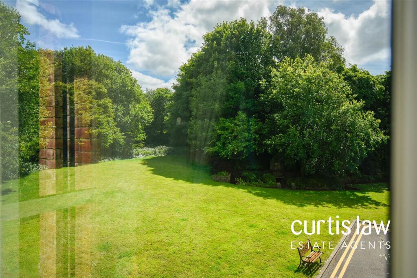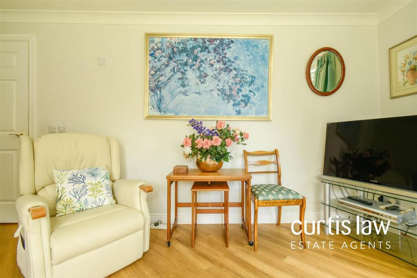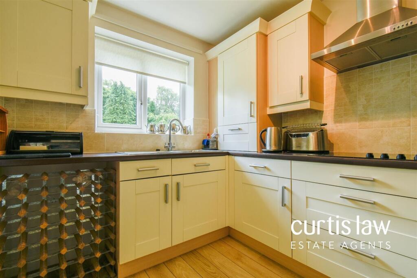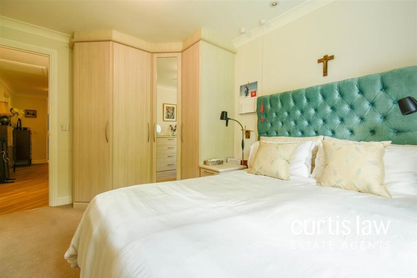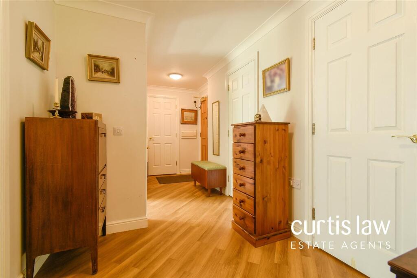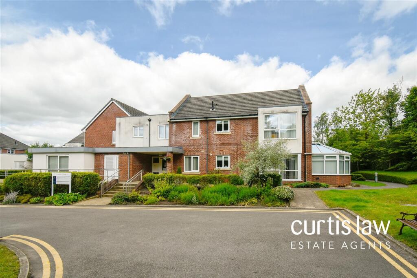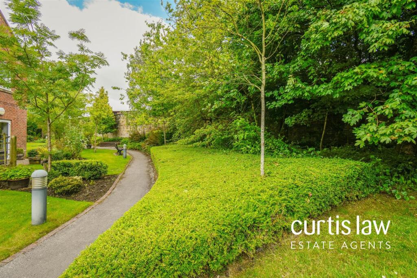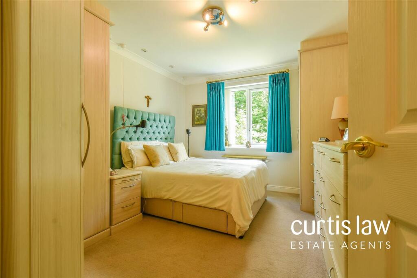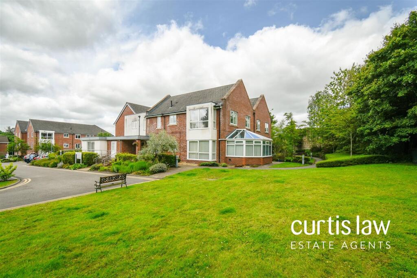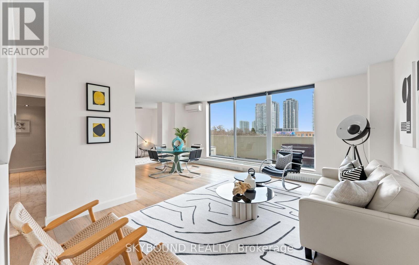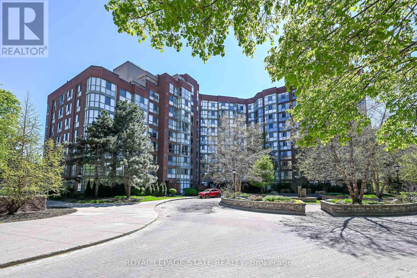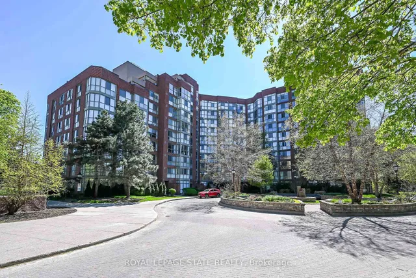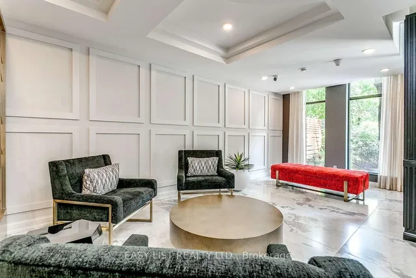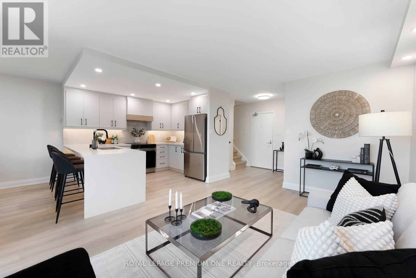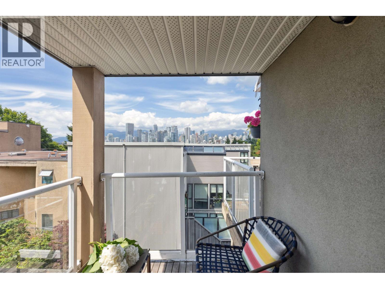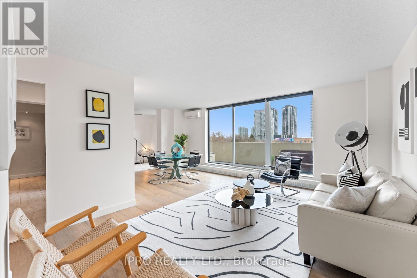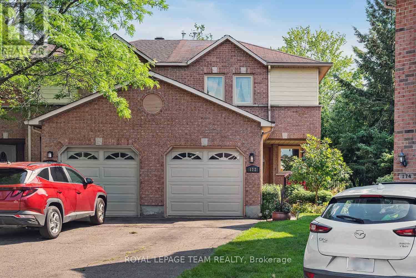Preston New Road, Woodcock House Preston New Road, BB2
Property Details
Bedrooms
2
Bathrooms
1
Property Type
Apartment
Description
Property Details: • Type: Apartment • Tenure: Ask agent • Floor Area: N/A
Key Features: • First Floor Apartment • Leasehold • Over 55's Retirement Village • Council Tax Band B • Communal Gardens • Modern & Beautifully Presented • Residents & Visitors Parking • No Chain Delay • Two Double Bedrooms
Location: • Nearest Station: N/A • Distance to Station: N/A
Agent Information: • Address: 26a Limbrick, Blackburn, BB1 8AA
Full Description: *** STUNNING TWO BEDROOM APARTMENT FOR OVER 55'S - NO ONWARD CHAIN ***Set within the highly sought-after Larmenier Retirement Village, this charming two-bedroom apartment offers independent living for the over 55s. Beautifully presented with a contemporay finish, the apartment features a spacious layout, including a generously sized lounge, study, modern fitted kitchen, two bedrooms, convenient WC, and a three-piece shower room. Enjoy a serene setting within a semi-rural environment surrounded by gardens and complemented by communal areas perfect for socialising, such as a lounge, restaurant, and garden room. Additional amenities include 24-hour assistance, a chapel, and parking for both residents and visitors. With no chain delay, this property is perfect for those looking to downsize.Located just off Preston New Road, this property enjoys close proximity to a variety of local amenities, including shops, convenience stores, and doctors. It also boasts excellent bus routes and motorway links to Blackburn, Clitheroe, and Preston.To arrange a viewing, please contact our sales team on .ALL VIEWINGS ARE STRICTLY BY APPOINTMENT ONLY AND TO BE ARRANGED THROUGH CURTIS LAW ESTATE AGENTS. ALSO, PLEASE BE ADVISED THAT WE HAVE NOT TESTED ANY APPARATUS, EQUIPMENT, FIXTURES, FITTINGS OR SERVICES AND SO CANNOT VERIFY IF THEY ARE IN WORKING ORDER OR FIT FOR THEIR PURPOSE.EPC Rating: BEntrance HallDimensions: 5.22m x 2.07m by 2.78m x 0.97m (17'1" x 6'9" by 9'. Three ceiling light fittings, central heating radiator, coving to ceiling, smoke alarm, partially boarded attic storage space with pull down ladder access, doors to two bedrooms, a lounge with access to the kitchen, study, WC and shower room, additional doors to two storage cupboards, laminate flooring.Bedroom TwoDimensions: 3.44m x 3.19m (11'3" x 10'5"). UPVC double glazed window, ceiling light fitting, central heating radiator, coving to ceiling, carpeted flooring.WCDimensions: 1.61m x 0.68m (5'3" x 2'2"). A two piece WC comprising of: a low level, close coupled WC, full pedestal wash basin, ceiling light fitting.StudyDimensions: 3.09m x 1.68m (10'1" x 5'6"). UPVC double glazed window, ceiling light fitting, central heating radiator, coving to ceiling, carpeted flooring.BathroomDimensions: 2.63m x 1.75m (8'7" x 5'8"). A three piece shower room comprising of: a low level, close coupled WC, vanity wash basin with mixer tap, walk-in shower cubicle with screen, full tiled elevations, ceiling light fitting, shaver socket, wall mounted storage unit, lino flooring.LoungeDimensions: 4.85m x 3.09m (15'10" x 10'1"). UPVC double glazed bay window, UPVC double glazed window, two ceiling light fittings, central heating radiator, coving to ceiling, smoke alarm, sliding doors to the kitchen, laminate flooring.KitchenDimensions: 3.07m x 2.19m (10'0" x 7'2"). UPVC double glazed window, a range of matte wall and base units with contrasting worktops, part tiled splash backs, inset stainless steel one and a half sink and drainer with high spout mixer tap, integrated four ring electric hob with stainless steel extractor hood, integrated electric oven in eye level unit, space for fridge freezer, ceiling light fitting, access via sliding door from lounge, laminate flooring.Bedroom OneDimensions: 3.70m x 2.96m (12'1" x 9'8"). UPVC double glazed window, ceiling light fitting, ceiling spotlights, central heating radiator, coving to ceiling, built in bedroom furniture, carpeted flooring.ExternalCommunal gardens surrounding the complex, communal residents parking, visitors parking.AccessibilityA ramp at the front of Woodcock House provides wheelchair-friendly access to the complex.A fob is used to access the complex, featuring an automatic entry/exit door.Lift to first floor and wide easy rise staircase.Agents NotesTenure: Leasehold - Service Charge: £683.93 pcm / Ground Rent: £33.33 pcmCouncil Tax Band: B - Blackburn with DarwenEPC: BProperty Type: First floor apartment Property Construction: BrickWater Supply: Water meter Electricity Supply: Mains - currently British GasGas Supply: Mains - currently British Gas Sewerage: Mains - drainsHeating: Gas central heating Broadband: Excellent Mobile Signal: Excellent Parking: Residentials and visitors communal parking spaces Building Safety: No issues that sellers are aware ofRights & Restrictions: UnknownFlood & Erosion Risks: Unknown - unlikely Planning Permissions & Development Proposals: UnknownProperty Accessibility & Adaptions: UnknownCoalfield & Mining Area: Unknown
Location
Address
Preston New Road, Woodcock House Preston New Road, BB2
City
Southport
Features and Finishes
First Floor Apartment, Leasehold, Over 55's Retirement Village, Council Tax Band B, Communal Gardens, Modern & Beautifully Presented, Residents & Visitors Parking, No Chain Delay, Two Double Bedrooms
Legal Notice
Our comprehensive database is populated by our meticulous research and analysis of public data. MirrorRealEstate strives for accuracy and we make every effort to verify the information. However, MirrorRealEstate is not liable for the use or misuse of the site's information. The information displayed on MirrorRealEstate.com is for reference only.
