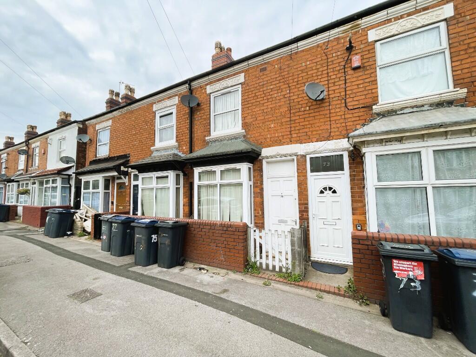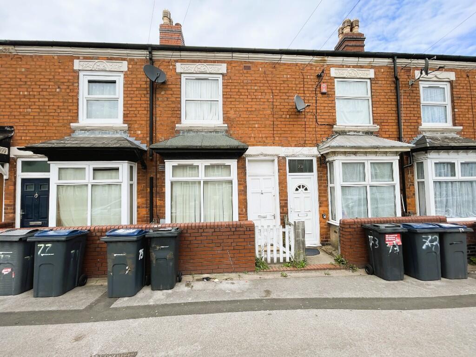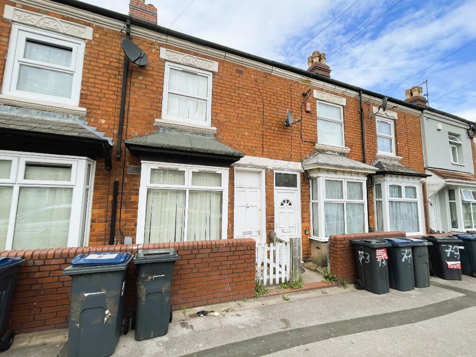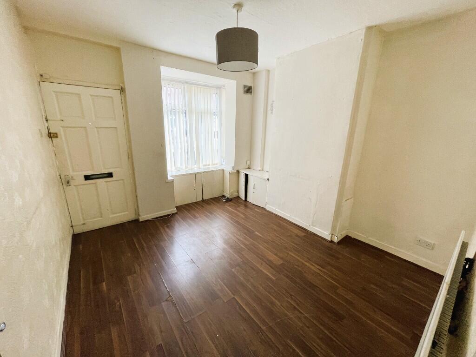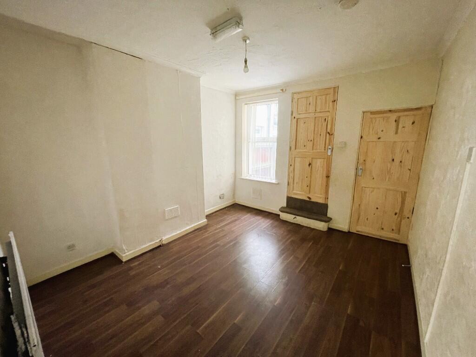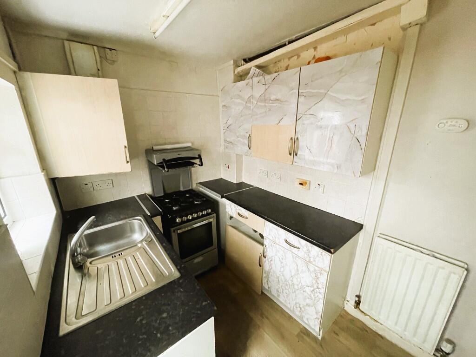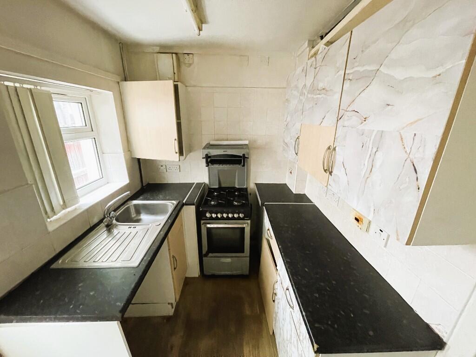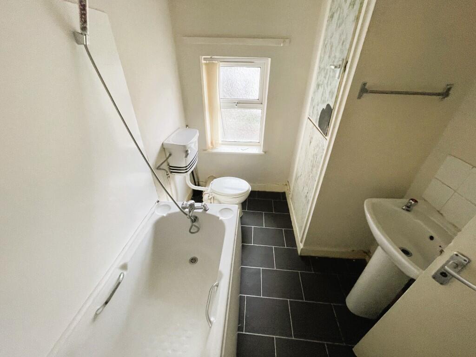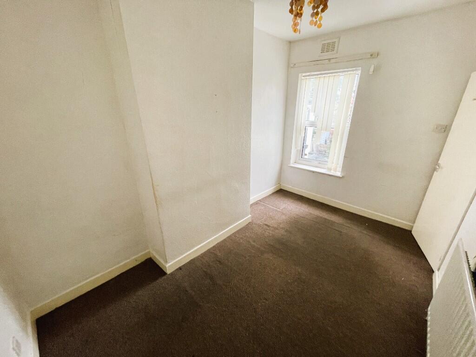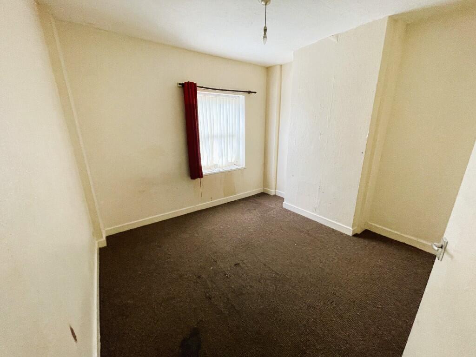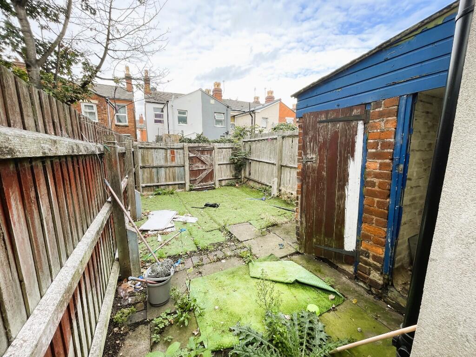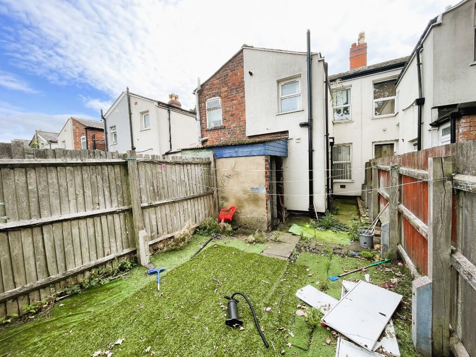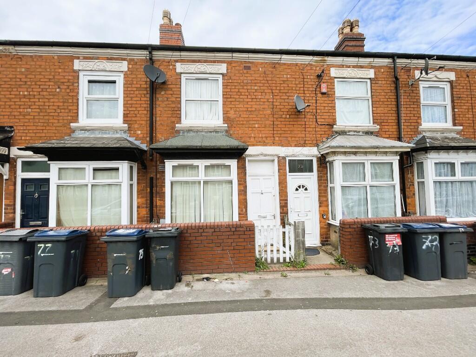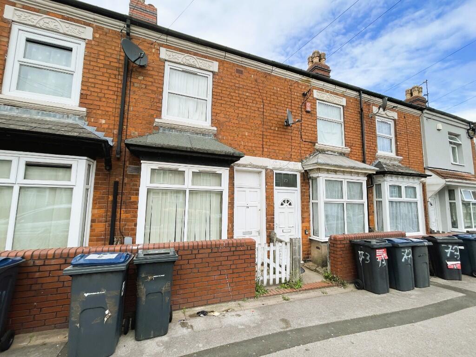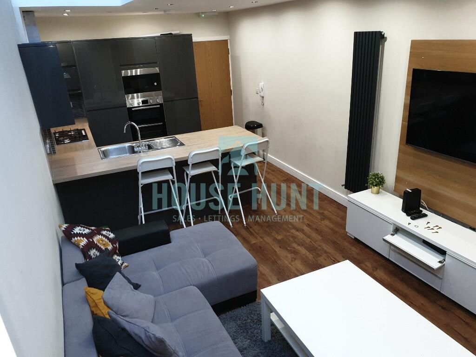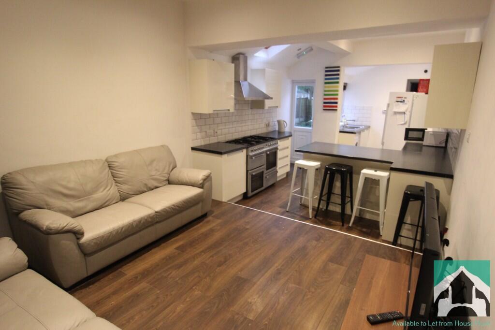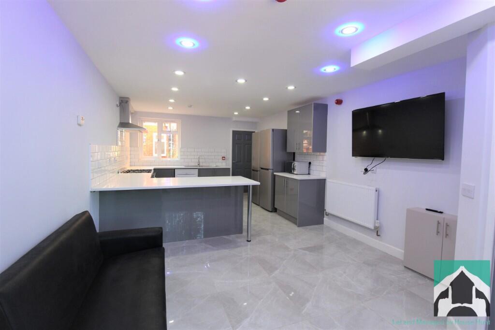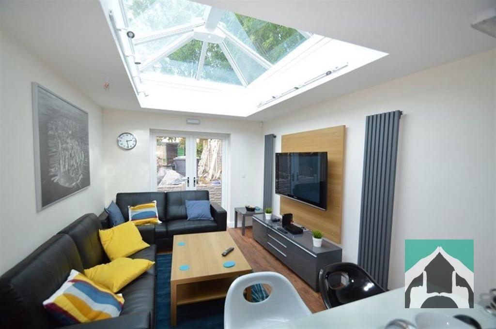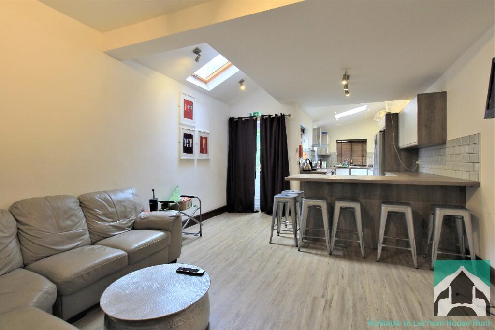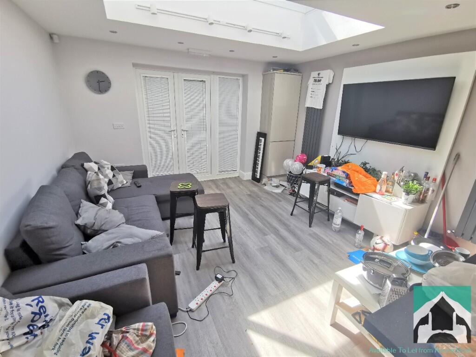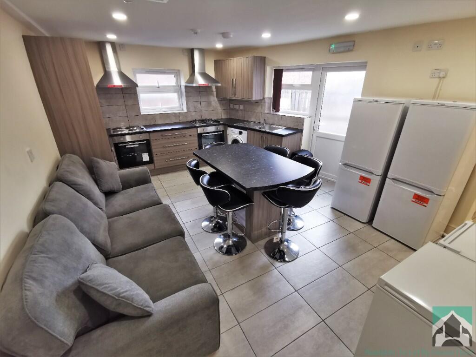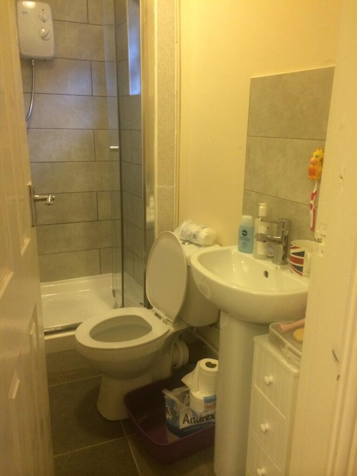Preston Road, Birmingham, B18
Property Details
Bedrooms
2
Bathrooms
1
Property Type
Terraced
Description
Property Details: • Type: Terraced • Tenure: Ask agent • Floor Area: N/A
Key Features: • Two reception rooms • Fitted Kitchen • Family bathroom
Location: • Nearest Station: N/A • Distance to Station: N/A
Agent Information: • Address: 1A King Edward Road, Moseley, Birmingham, B13 8HR
Full Description: Accommodation Ground Floor * Entrance Hallway Accessed via a UPVC part double-glazed entrance door with window above, leading to both reception rooms. * Front Reception Room - 4.05m (into bay) x 3.30m (into recess) A bright and welcoming living space featuring a UPVC double-glazed bay window to the front elevation, central heating radiator, and ample light and power points. * Rear Reception Room - 3.70m x 3.30m (into recess) A comfortable second living/dining area with UPVC double-glazed window overlooking the rear garden, central heating radiator, and door to the stairway leading to the first-floor landing. Access to kitchen. * Fitted Kitchen - 2.66m x 1.90m Fitted with a range of base and eye-level units complemented by black granite-effect worktops, stainless steel sink unit, gas cooker point, plumbing for washing machine, light and power points, and UPVC part double-glazed door giving access to the rear garden. ________________________________________ First Floor * Landing Having light and power points with doors leading to all first-floor rooms. * Bedroom One (Front) - 3.34m x 3.30m (into recess) A generous double bedroom with UPVC double-glazed window to the front elevation, central heating radiator, and ample light and power points. * Bedroom Two (Rear) - 3.75m x 2.40m (into recess) Another good-sized bedroom with UPVC double-glazed window to the rear elevation, central heating radiator, and power points. * Family Bathroom - 2.65m x 1.90m Fitted with a white suite comprising a panelled bathtub, pedestal washbasin, and low flush WC. Also benefiting from an extractor fan, central heating radiator, UPVC obscure double-glazed window to the rear, and a useful storage cupboard housing the central heating boiler. ________________________________________ Rear Garden The rear garden offers low-maintenance outdoor space with timber fenced boundaries, concrete path, tradesman side entrance, and an artificial lawn area, making it perfect for easy upkeep or future landscaping potential. ________________________________________ Location Preston Road is ideally located within the sought-after district of Hockley, just outside Birmingham city centre. The area is popular with families, professionals, and investors alike, offering excellent transport links, local amenities, and access to vibrant urban living. * Transport & Connectivity: o Regular bus services to Birmingham City Centre (approx. 10 minutes) o Close proximity to Jewellery Quarter and Winson Green tram stops o Easy access to A41 Soho Road, A4540 Ring Road, and M6 motorway * Shopping & Amenities: o Nearby shopping at Soho Road, Jewellery Quarter, and Birmingham City Centre Bullring o Local convenience stores, cafés, takeaways, and supermarkets within walking distance * Schools & Education: o Within the catchment area for reputable schools including: Brookfields Primary School St. Francis Catholic Primary School Jewellery Quarter Academy City Academy Birmingham o Close to several nurseries and early learning centres * Leisure & Recreation: o Short drive to Birmingham's Jewellery Quarter, offering trendy bars, restaurants, and boutique shops o Nearby Handsworth Park and Soho House Museum for outdoor leisure and local heritage ________________________________________ Summary This two-bedroom mid-terraced home represents an excellent opportunity to acquire a freehold property in a highly convenient Birmingham location. With spacious accommodation, double glazing, gas central heating, and strong investment potential, 75 Preston Road is ideal for first-time buyers, landlords, or investors looking to modernise and add value.
Location
Address
Preston Road, Birmingham, B18
City
Birmingham
Features and Finishes
Two reception rooms, Fitted Kitchen, Family bathroom
Legal Notice
Our comprehensive database is populated by our meticulous research and analysis of public data. MirrorRealEstate strives for accuracy and we make every effort to verify the information. However, MirrorRealEstate is not liable for the use or misuse of the site's information. The information displayed on MirrorRealEstate.com is for reference only.
