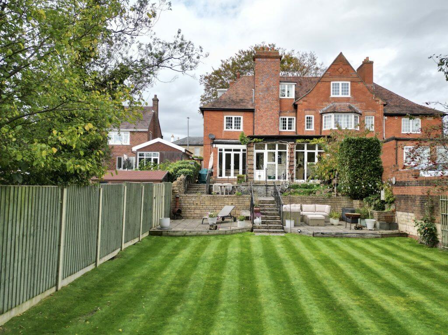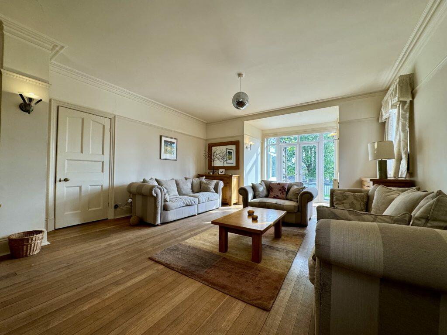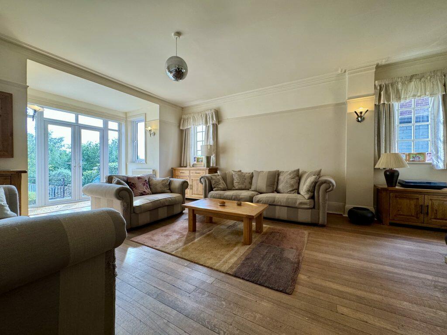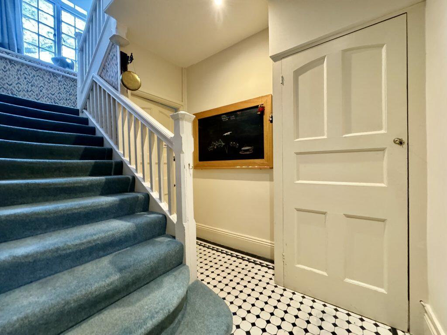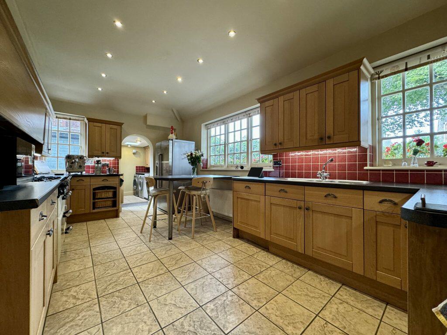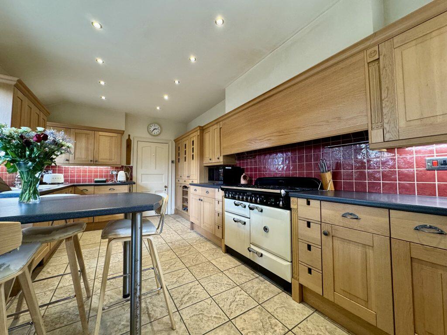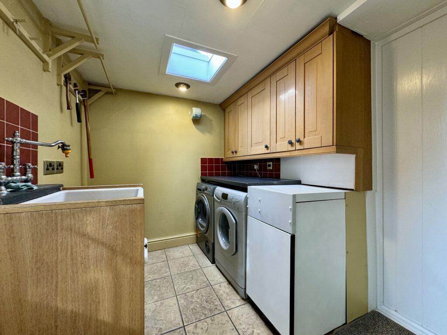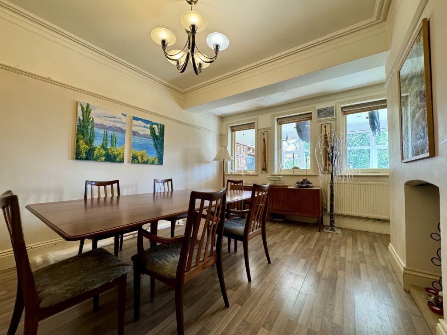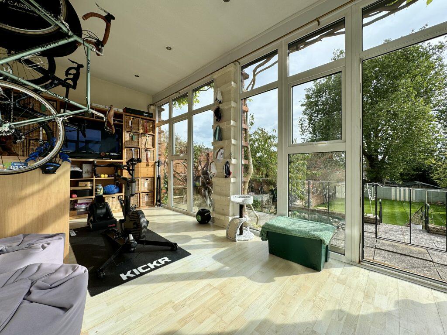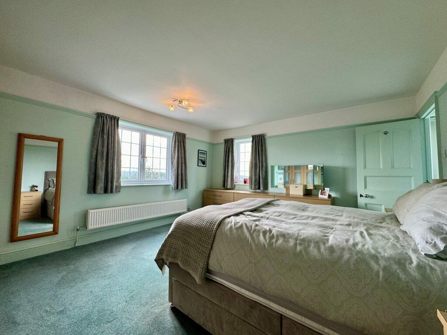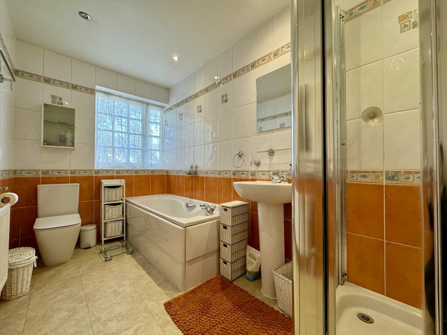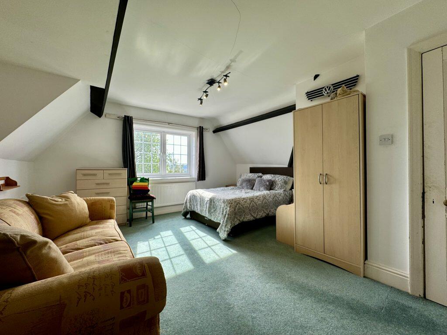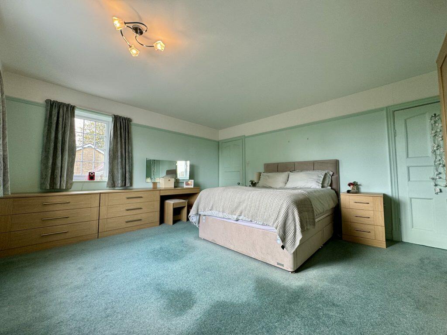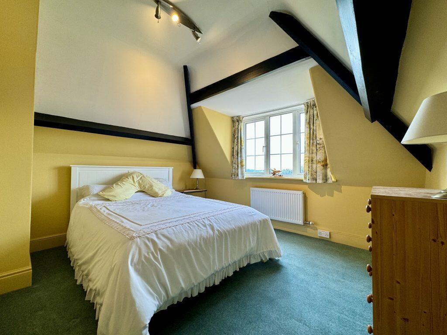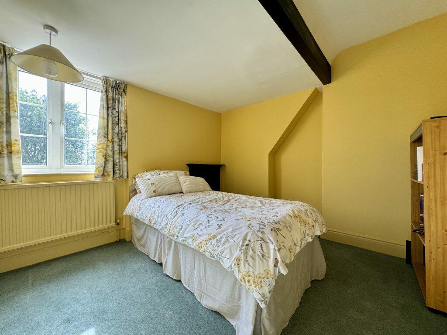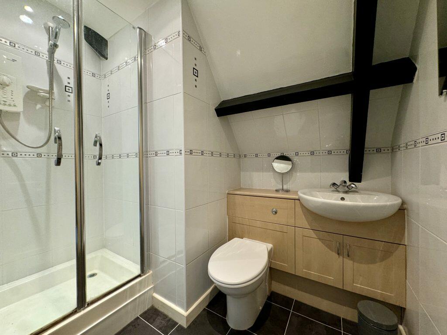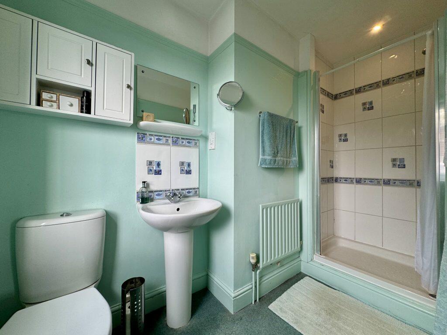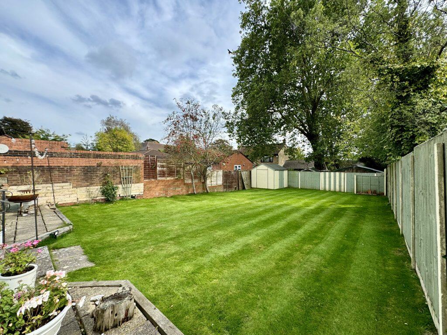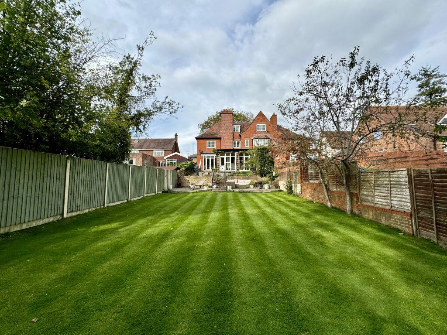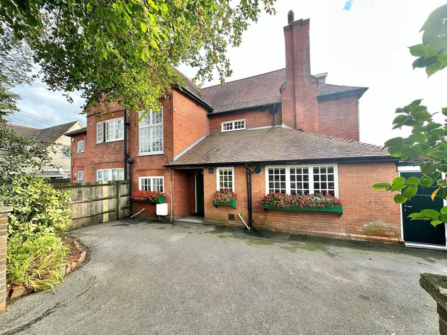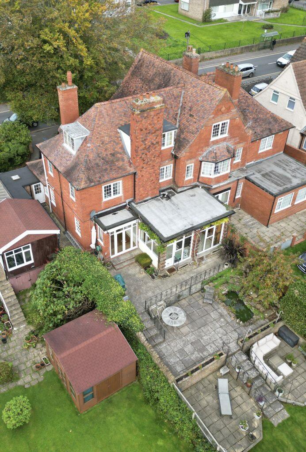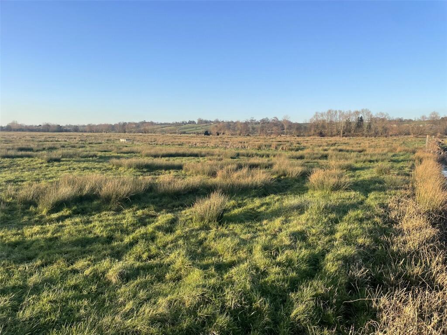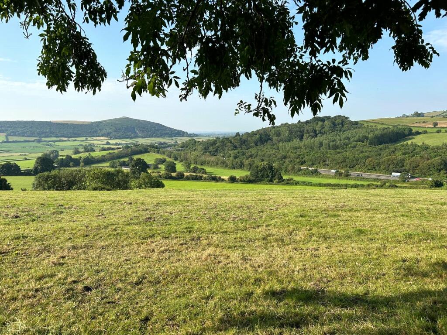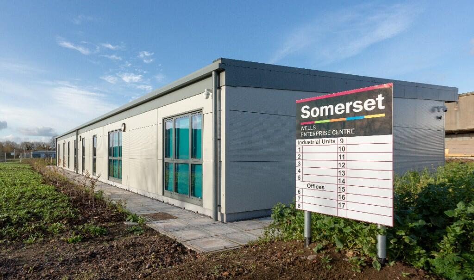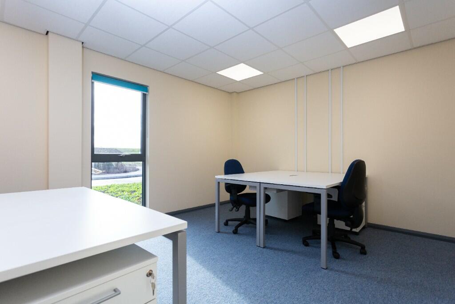Preston Road, Yeovil, Somerset, BA20
For Sale : GBP 500000
Details
Bed Rooms
5
Bath Rooms
3
Property Type
Semi-Detached
Description
Property Details: • Type: Semi-Detached • Tenure: N/A • Floor Area: N/A
Key Features: • Stunning Semi-Detached • Flexible Accommodation • Five Bedrooms • Three Reception Rooms • Master En-suite • Two Family Bathrooms • Attic Room • Large Rear Garden • Driveway • Garage
Location: • Nearest Station: N/A • Distance to Station: N/A
Agent Information: • Address: The White House 114 Hendford Hill, Yeovil, BA20 2RF
Full Description: DescriptionTowers Wills are pleased to bring to market, this rare opportunity to purchase this stunning five bedroom semi-detached period home, boasting a wealth of character features and natural light spanning over three floors. This property is conveniently located with the town centre being within walking distance. The town centre has a range of local amenities including leisure, business and shopping attractions as well as mainline railway connections and several state primary and secondary schools. The property offers a generous amount of space and multiple rooms offering flexible accommodation and briefly comprises; entrance hall, kitchen, utility room, lounge, dining room, sunroom, downstairs w.c, five double bedrooms including a master bedroom with ensuite, two family bathrooms, attic room, large lawn area, off road parking and garage. Entrance HallWooden door to the front, laminate flooring and storage cupboard.Kitchen 3.19m x 5.72mConservative style kitchen comprising of a range of wall, base and drawer units, wooden work surfacing with stainless steel sink drainer, Rangemaster oven with six-ring gas hob, space for American style fridge freezer, integrated dishwasher, tiled flooring, two double glazed windows to the front, double glazed window to the side, part tiled walls, breakfast bar, radiator and entrance to utility. Utility 1.90m x 2.57mWith wall and base units, work surfacing with Belfast sink and mixer tap, space for washing machine, space for tumble dryer, composite door to the front, double glazed door to the rear, wall mounted boiler, skylight and tiled flooring. Dining Room 5.73m x 3.79mDouble glazed windows to the sun room, laminate flooring, coved ceiling, picture rail, radiator, feature fireplace and door to sun room.Lounge 6.95m x 4.85mExposed wooden floorboards, open fireplace with sandstone surround, picture rail, coved ceiling, double glazed patio doors to the rear garden, wooden frame door to the side, two wooden frame windows to the side, double glazed window to the side and radiator.Sunroom 2.70m x 5.49mLaminate flooring, radiator, double glazed window to the rear, double glazed window to the rear and spotlights. Downstairs W.C 2.20m x 2.71mComprising wash hand basin, w.c, tiled floor and two wooden frame windows to the front.First Floor LandingWith airing cupboard.Master Bedroom 4.87m x 4.25mDouble glazed windows to the rear and side, picture rail, radiator and door to en-suite.En-suite 3.03m x 1.49mComprising walk-in shower, wash hand basin, w.c, part tiled walls, radiator, double glazed window to the side, spotlights, shaver point and picture rail.Bedroom Two 4.98m x 3.78mTwo double glazed windows to the rear, radiator, feature fireplace and picture rail.Family Bathroom 3.34m x 1.76mSuite comprising walk-in shower, white panel bath, wash hand basin, w.c, tiled walls, double glazed window to the front, radiator and spotlights.Second Floor LandingWindow to the front.Bedroom Three 5.05m x 4.42mDouble glazed window to the rear, feature fireplace, radiator, door to attic and exposed wooden beams.Bedroom Four 3.50m x 3.07mDouble glazed window to the side, exposed wooden beams and radiator.Bedroom Five 2.96m x 3.24mDouble glazed window to the rear, radiator, feature fireplace, exposed wooden beams and radiator.Second Floor Bathroom 2.29m x 1.73mSuite comprising walk-in shower, wash hand basin with vanity unit, w.c, tiled walls, tiled flooring, wall mounted heated towel rail and spotlights. Attic Room 5.73m x 3.14mWith skylight to the front, laminate flooring and exposed wooden beams. Enclosed Rear GardenTo the rear is stone patio seating area with steps leading down to two further paved seating areas and access to the garden, which is mainly laid to lawn with wooden shed and side access. GarageGarage situated in a block with an ‘up and over' door. Agents NoteThere is a flying freehold with the attic room. BrochuresBrochure 1
Location
Address
Preston Road, Yeovil, Somerset, BA20
City
Somerset
Features And Finishes
Stunning Semi-Detached, Flexible Accommodation, Five Bedrooms, Three Reception Rooms, Master En-suite, Two Family Bathrooms, Attic Room, Large Rear Garden, Driveway, Garage
Legal Notice
Our comprehensive database is populated by our meticulous research and analysis of public data. MirrorRealEstate strives for accuracy and we make every effort to verify the information. However, MirrorRealEstate is not liable for the use or misuse of the site's information. The information displayed on MirrorRealEstate.com is for reference only.
Related Homes
81 SOMERSET CRESCENT, Richmond Hill (Observatory), Ontario
For Sale: CAD2,288,000


Gupworthy Farm - Whole, Wheddon Cross, Minehead, Somerset, TA24
For Sale: EUR4,329,000

6000 Somervale Court SW 303, Calgary, Alberta, T2J 4J4 Calgary AB CA
For Sale: CAD284,900

21 Somerset Crescent SW, Calgary, Alberta, T2Y 3V7 Calgary AB CA
For Sale: CAD579,900

