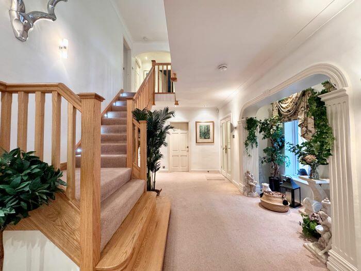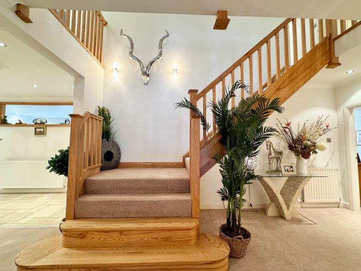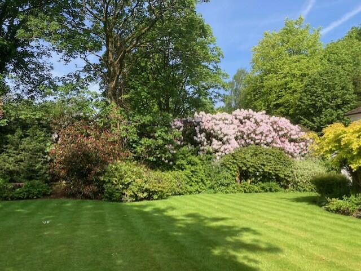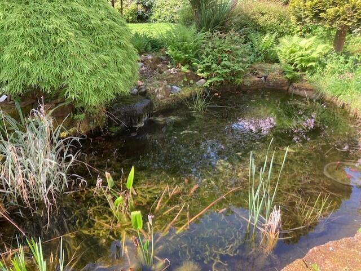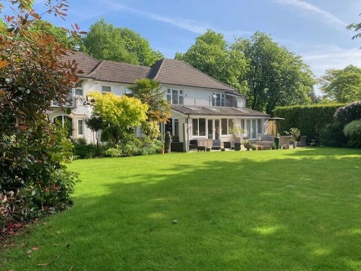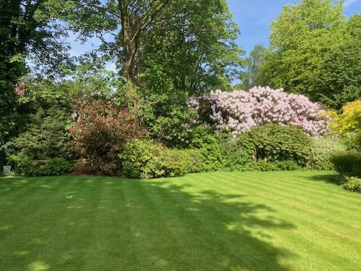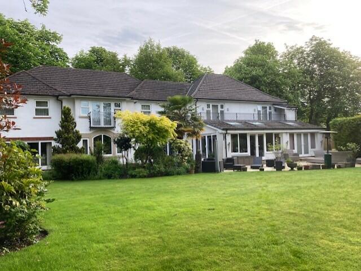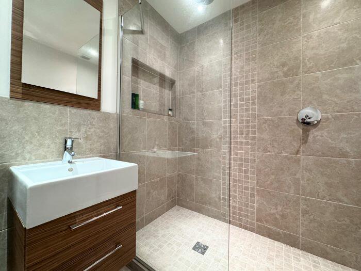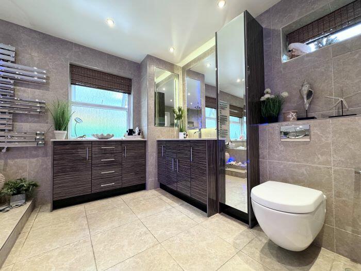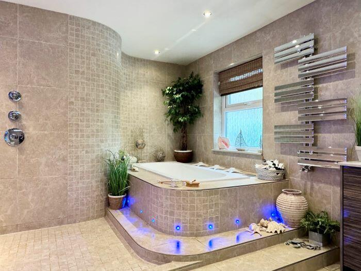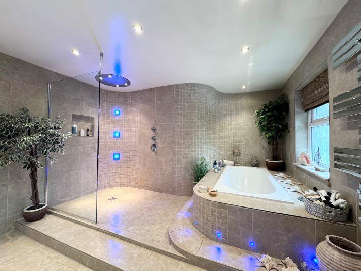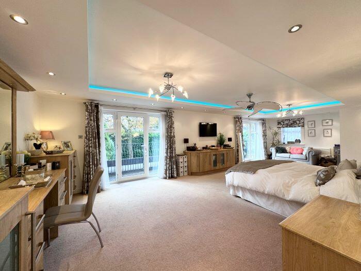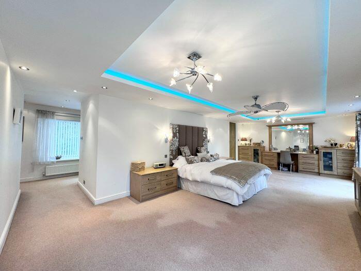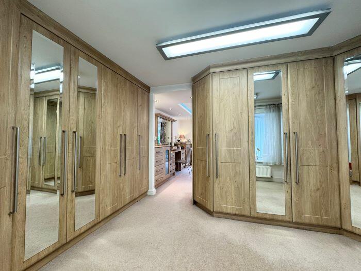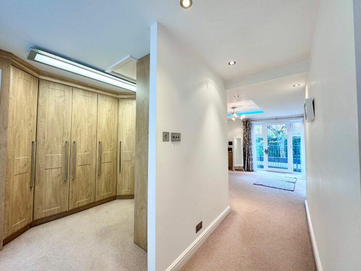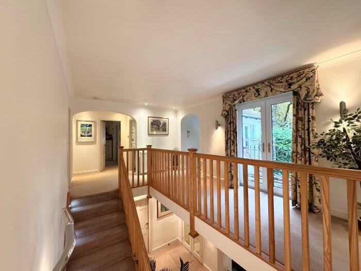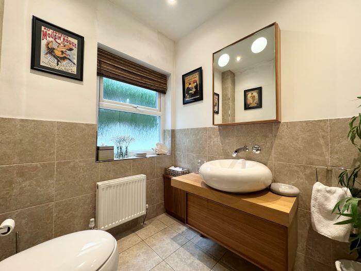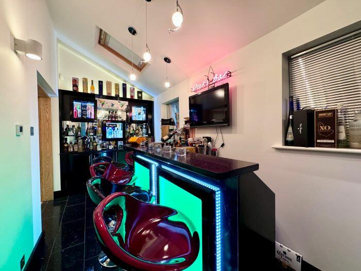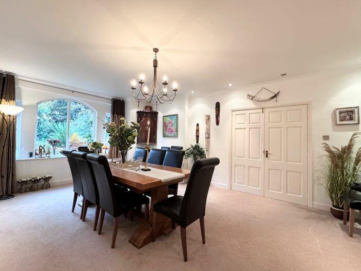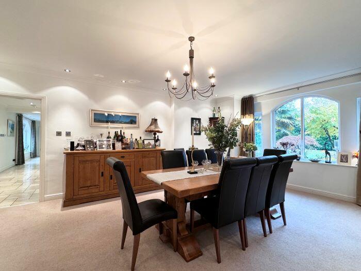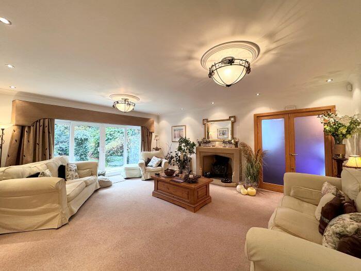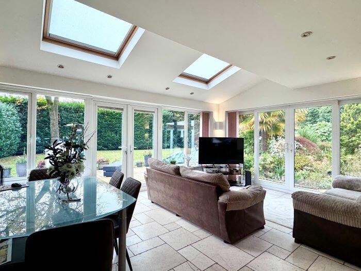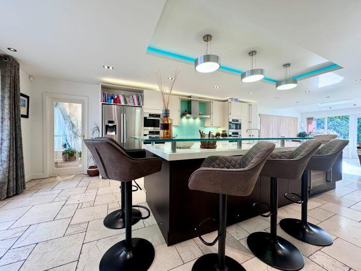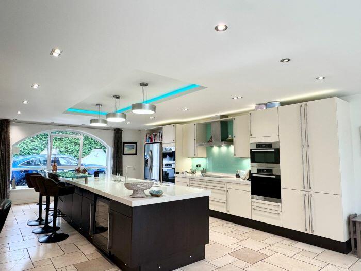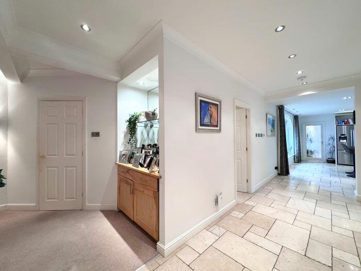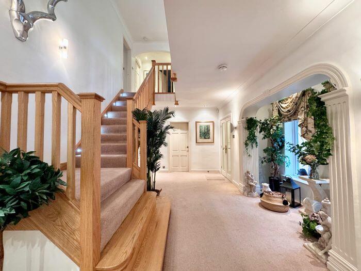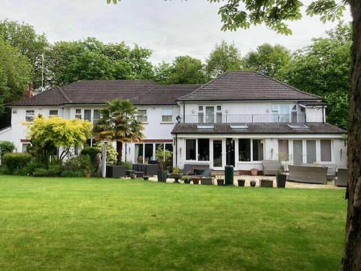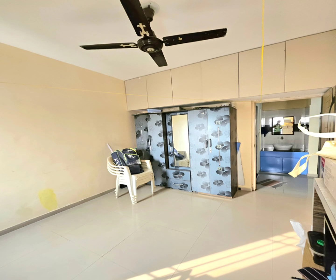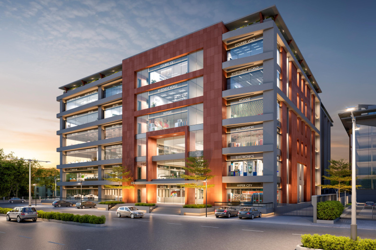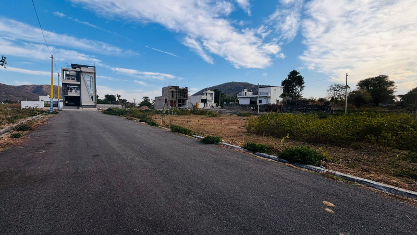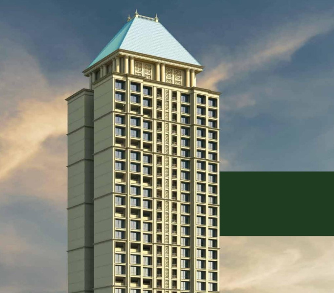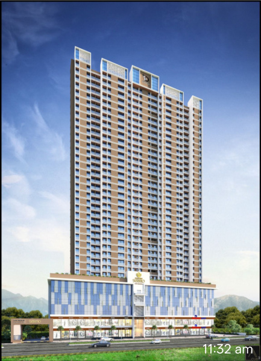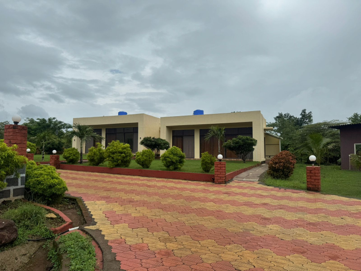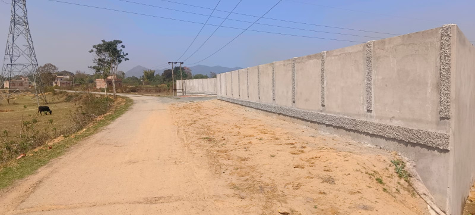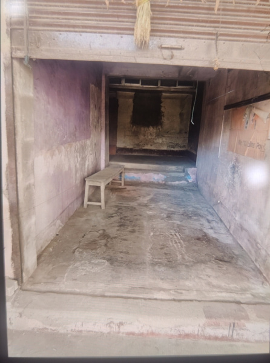Princess Road, BL6 4DR
Property Details
Bedrooms
7
Bathrooms
9
Property Type
Detached
Description
Property Details: • Type: Detached • Tenure: N/A • Floor Area: N/A
Key Features: • 6311.95 SQ.FT. • Extensive Driveway • Spacious Plot with Mature Trees and Set Back From Road • South Facing Garden. • Extensive Driveway • Extensive gardens to rear
Location: • Nearest Station: N/A • Distance to Station: N/A
Agent Information: • Address: Tudor House, 599 Chorley Old Road, Smithills, Bolton, BL1 6BL
Full Description: A rare opportunity to acquire this
Elegant and exceptionally spacious seven bedroom residence
Situated on one of Bolton's most prestigious addresses on Princess Road, Lostock.
Situated at the end of a extensive driveway on a pleasant and generous plot.
Viewing “ a must “ to appreciate what this home has to offer.
· By appointment only
Key features
· An elegant residence offering an exceptional 6,300 sq.ft/ 586.40 sq.m
· Prime sought after location in Lostock, Bolton
· Siematic fitted kitchen/ open plan living /dining room
· Tastefully presented throughout offering extensive accommodation with many, flexible interpretations.
· Seven bedrooms, six bathrooms, three ground floor cloakrooms and eight reception rooms.
· Extensive driveway offering ample off road parking for several vehicles leading to an integral double garage plus EV charger.
· Potential to add a remote gated entrance
· EPC Rating
Mount House is an expansive eight reception, seven bedroom, six bathroom plus three ground floor cloakroom detached residence with impeccable interiors and delightful aspects over their approx. 1/3 acre, private garden.
Location: Within easy reach of good schooling at all levels - both State and Private with Lostock Primary, Clevelands Preparatory and renowned Bolton School all within a short drive.
In addition there are a host of leisure facilities including The Middlebrook Retail Park, The Municipal and Bolton Golf Clubs and Lostock Tennis Club.
Full Details : Mount House is a wonderfully generous and characterful home set to a “tucked away” position on the prestigious Princess Road, Lostock, Bolton.
The current owners have created an effortlessly warm and welcoming space that is often sought after but seldom found reflecting modern family life. The house has two separate front entrances. The main hallway and statement oak staircase opening to an exceptionally spacious landing.
Modern, light and airy throughout.
A superb family home offering the flow and design.
Throughout, the interior is a seamless dialogue between contemporary and classic, centred with a prodigiously proportioned yet inviting Siematic fitted/ living dining kitchen. Without doubt this family home offers exceptional, flexible accommodation to both first and second floors and will suit an extended family looking for a home that is “ready to move in to “.
Accommodation
The ground floor briefly offers
Reception vestibule opening to the welcoming and spacious reception hallway with curved feature wall .
Exceptionally spacious Siematic fitted living/ dining kitchen , Living room, formal dining room, fine lounge and entertaining “bar room “. Ground floor cloak room and integral access to the double garage.
Bespoke fitted study.
Spacious fitted Utility room, 2nd ground floor cloak room. Access from the kitchen to the 2nd entrance hallway which opens to a gym room which opens to a room presently housing a hot tub. Additional ground floor bathroom.
On the first floor are seven double bedrooms including the stunning principal bedroom with a most spacious and well appointed luxurious en suite bathroom with a feature curved wall. In addition this is further complimented with not just one but two walk- in dressing rooms plus two double French doors opening onto the most attractive balcony terrace, enjoying views over the extensive, private garden. There are four additional en suites plus a family bathroom. Two further balconies to bedrooms three and sitting room/ potential bedroom seven.
Gardens and Garage: Part of the joy of this property is that whilst it offers extensive accommodation at it revels in a tucked away position and the house is surrounded by nature enjoying gardens; all beautifully landscaped, including a large feature pond and a terrace for entertaining. Various external water points to front and rear. Security lighting and
the expansive driveway leads to the integral double garage, with EV charger and ample parking for numerous cars.
Additional Information: The property is Freehold
Lapicida Indian Stone flooring in the reception hallway leading to the kitchen and gym room
Underfloor heating to ground floor kitchen/ dining living room and ensuite bathrooms.
Heated airing cupboard on the landing.
Villeroy and Boch sanitary ware.
Bespoke fitted study.
Mains gas, electric and sewerage.
EV charger installed.
Council Tax Band : G
EPC Rating : C
Surface water
Yearly chance of flooding
Very low within a scale of very low, low, medium and high.LowMediumHigh
What surface water is
Surface water flooding is sometimes known as flash flooding. It happens when rainwater cannot drain away through normal drainage systems.
These particulars are intended to give a fair and substantially correct overall description for the guidance of intending purchasers and do not constitute an offer or part of a contract. Prospective purchasers and/or lessees ought to seek their own professional advice.
All descriptions, dimensions, areas, references to condition and necessary permissions for use and occupation and other details are given in good faith and are believed to be correct, but any intending purchasers should not rely on them as statements or representations of fact, but must satisfy themselves by inspection or otherwise as to the correctness of each of them.
All measurements are approximate.
All appliances, fixtures and fittings listed within details provided by PLM are 'as seen' and have not been tested by PLM nor have we sought certification of warranty or service, unless otherwise stated. It is in the buyer's interest to check the working condition of all appliances.
Location
Address
Princess Road, BL6 4DR
City
Princess Road
Features and Finishes
6311.95 SQ.FT., Extensive Driveway, Spacious Plot with Mature Trees and Set Back From Road, South Facing Garden., Extensive Driveway, Extensive gardens to rear
Legal Notice
Our comprehensive database is populated by our meticulous research and analysis of public data. MirrorRealEstate strives for accuracy and we make every effort to verify the information. However, MirrorRealEstate is not liable for the use or misuse of the site's information. The information displayed on MirrorRealEstate.com is for reference only.

