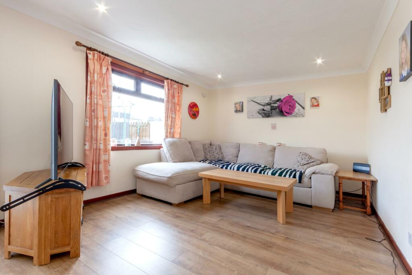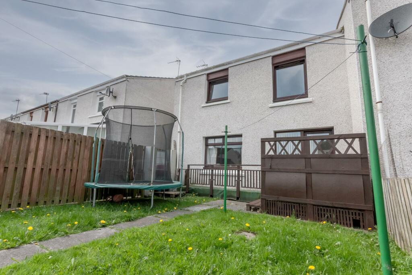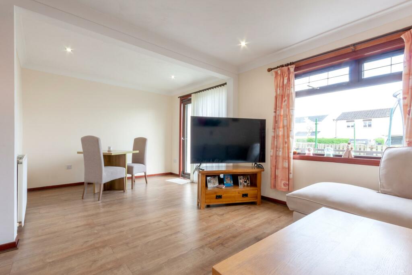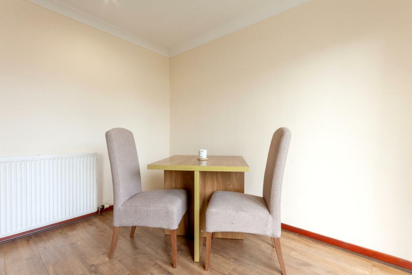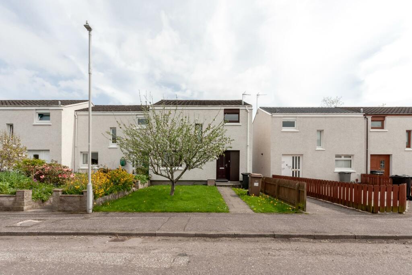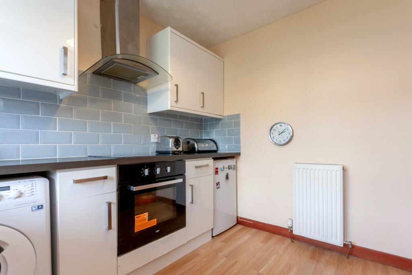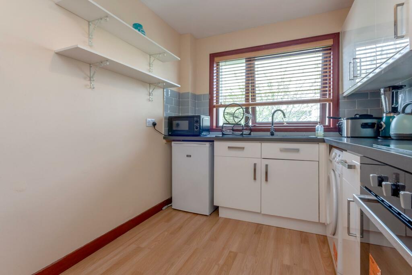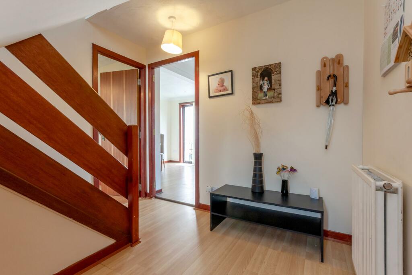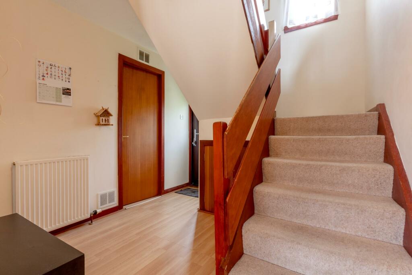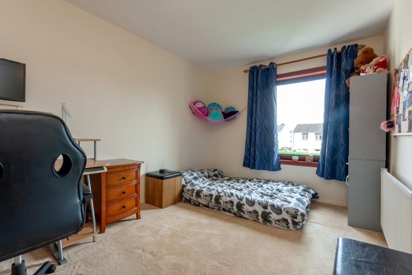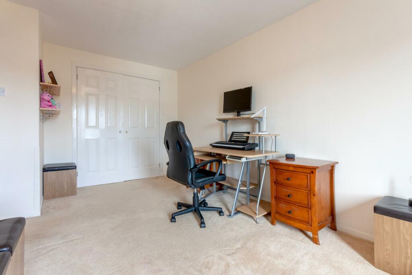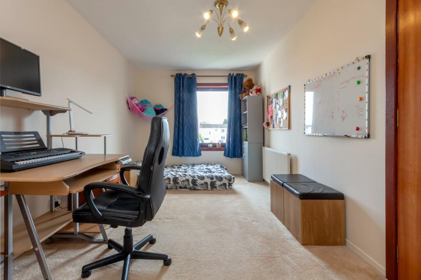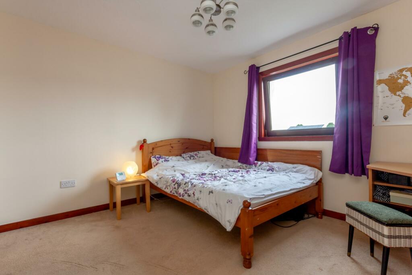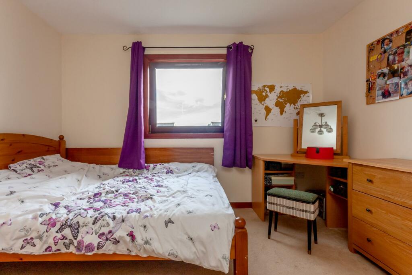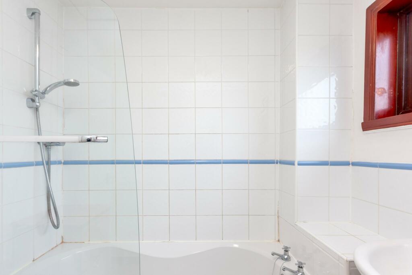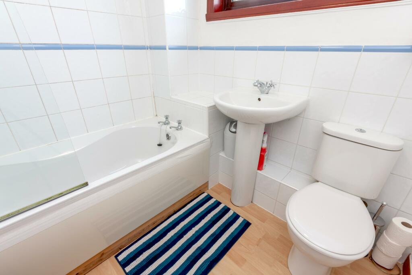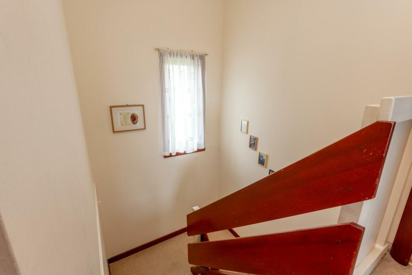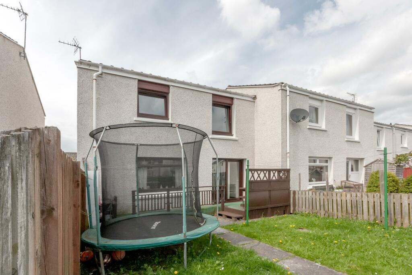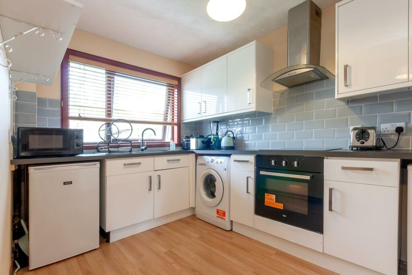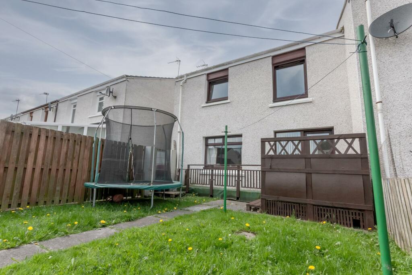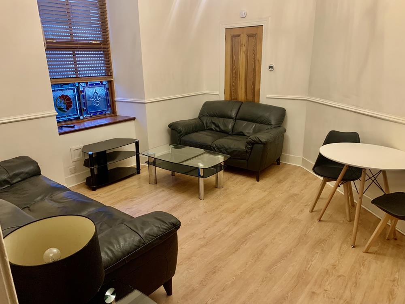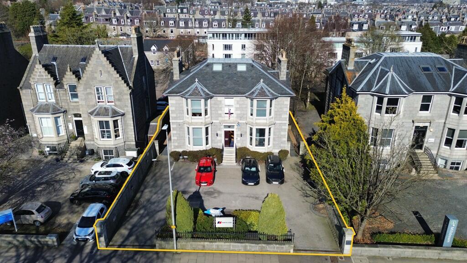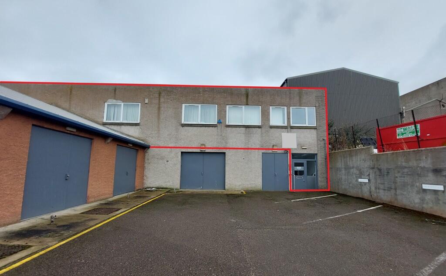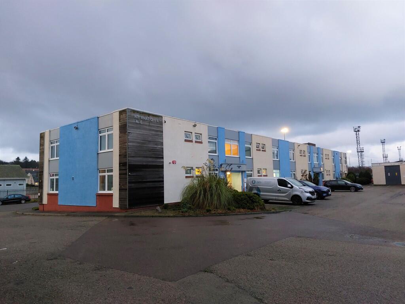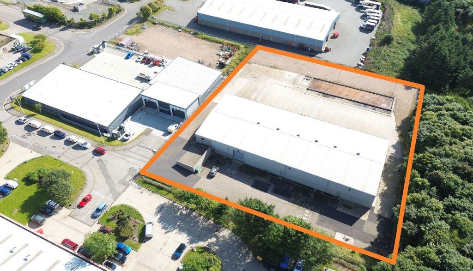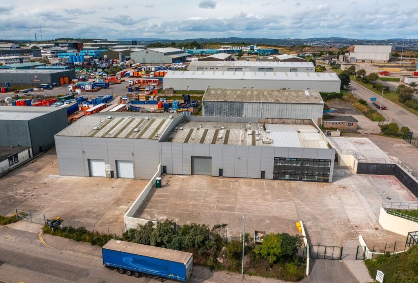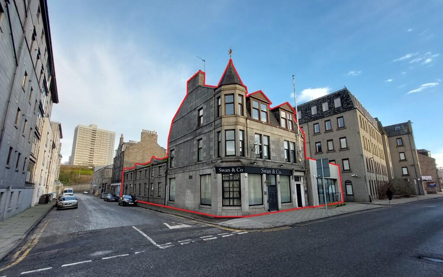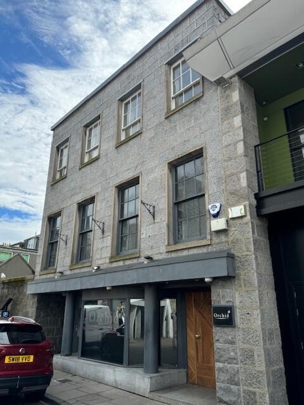Princess Road, Dyce, Aberdeen, AB21
Property Details
Bedrooms
2
Bathrooms
1
Property Type
End of Terrace
Description
Northwood are delighted to offer for sale 16 Princess Road, an end terrace family home on a quiet street in the popular area of Dyce, just a short commute from Aberdeen City Centre. The property is spacious and with a good level of storage throughout and would be an ideal purchase for first time buyers, professionals or young families. This well presented home measures 80m2 and comprises: entrance hall with large storage cupboard (potential to install a downstairs WC) and a smaller under stair storage cupboard, a fully fitted white gloss kitchen and a large bright open plan reception and dining room with patio door to the rear garden. The upper floor has the bathroom with shower over bath and two large double bedrooms, one with large walk-in wardrobe. Externally, there is parking to the front and rear of the property and has both front and rear gardens exclusively owned. The property benefits from gas central heating and double glazing. There is a small external storage unit to the front of the property. Princess Road is around 20 minutes commute to Aberdeen City Centre and ideally located for those working at the Airport. Dyce is a popular residential area with various shops, supermarkets, pubs and restaurants, River and countryside walks. The area is well served by local buses transporting around the City and Dyce train station just a short walk. Primary and secondary schooling is also available in the area making this a great first family home.Viewings are highly recommended to appreciate this spacious home with good storage available and providing easy access to local amenities. Please contact Northwood Aberdeen to arrange a viewing.Please note: The home report is available to view on the Northwood website portal (within the listing, under the documents section). EPC rating: C. Tenure: Freehold,Entrance Hall3.1m x 2.7m (10'2" x 8'10")Neural decoration, laminate flooring, carpeted staircase to upper floor. Pendant light fitting. Large walk in cupboard housing the boiler, fuse box, electric meter and lots of storage space - potential to convert into a downstairs WC.Lounge / Diner6.3m x 3.1m (20'8" x 10'2")Neutral decoration, laminate flooring, spotlight fittings and smoke alarm. Bright rear window and patio doors to the garden.Kitchen3m x 2.3m (9'10" x 7'7")Neutral decoration with blue tiled splash back, pendant light fitting and laminate flooring. White kitchen units with black worktop. Bright front facing window.Landing Large built in storage cupboard measuring 1.0m x 1.3m. Front facing window in the stairwell.Bathroom 2.1m x 2m (6'11" x 6'7")White fresh bathroom with white tiling and painted walls, laminate flooring. White bathroom suite with white bath and gas mains powered shower over, white sink and pedestal, white WC. Frosted front facing window. Ceiling has spotlight and the loft hatch.Bedroom 1 5.1m x 2.6m (16'9" x 8'6")Neutral decoration, cream carpet, pendant light fitting. White gas mains radiator. Bright rear facing window. Large walk in wardrobe measuring 1.1m x 2.3m.Bedroom 2 3.5m x 3.2m (11'6" x 10'6")Neutral decoration, cream carpet, pendant light fitting. White gas mains radiator. Bright rear facing window.
Location
Address
Princess Road, Dyce, Aberdeen, AB21
City
Aberdeen
Features and Finishes
Spacious End Terrace Property, Short Walk to Amenities, Train Station and Schools, Two Large Double Bedrooms, Own Front and Rear Gardens, Parking Available at Front & Rear Of Property, Bright and Large Open Plan Reception Diner
Legal Notice
Our comprehensive database is populated by our meticulous research and analysis of public data. MirrorRealEstate strives for accuracy and we make every effort to verify the information. However, MirrorRealEstate is not liable for the use or misuse of the site's information. The information displayed on MirrorRealEstate.com is for reference only.
