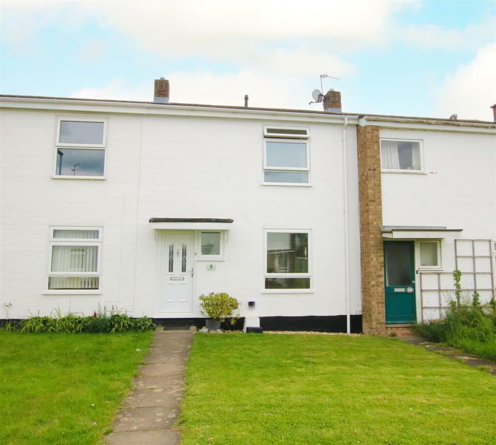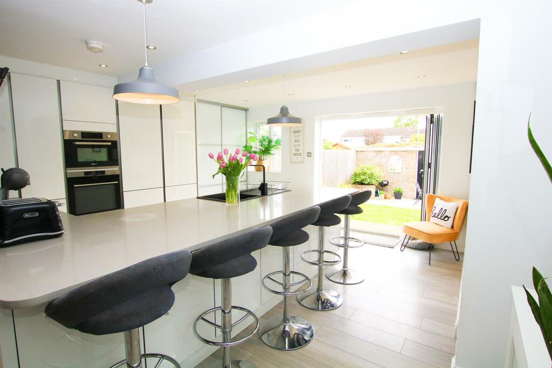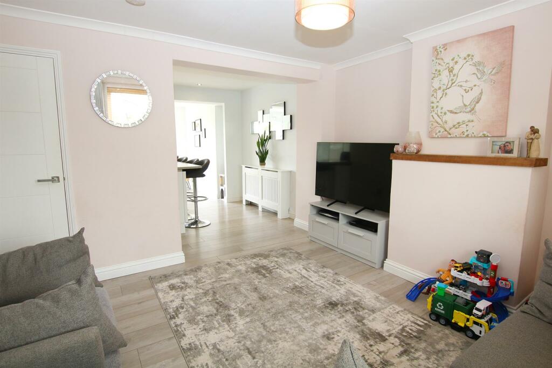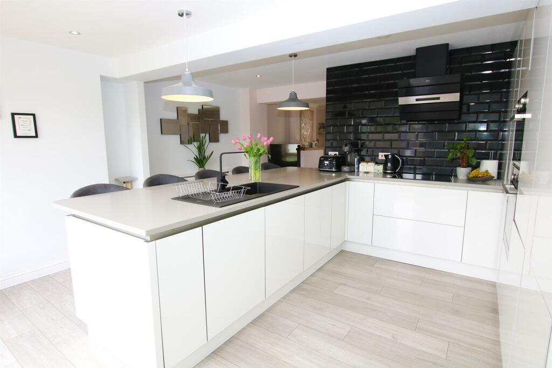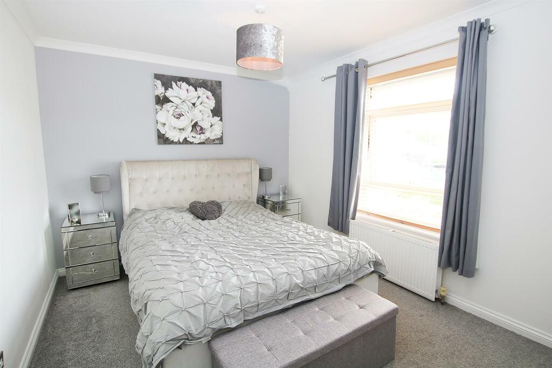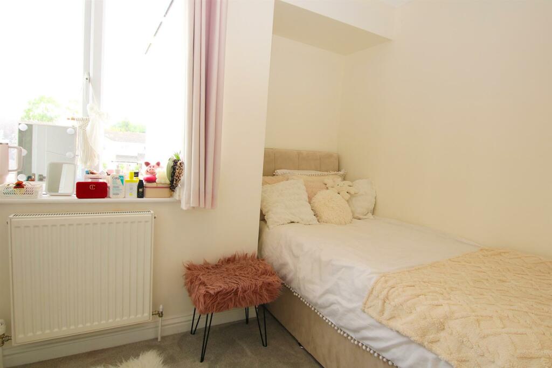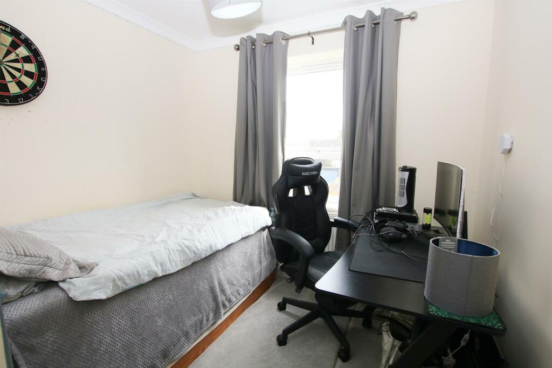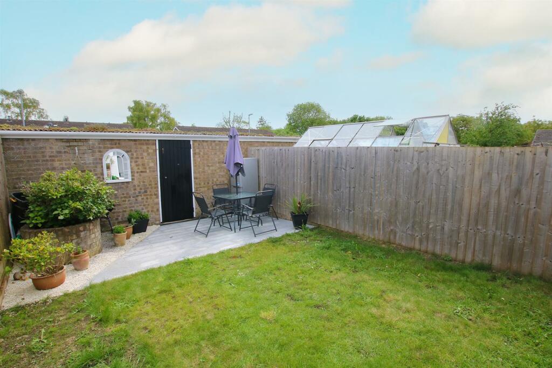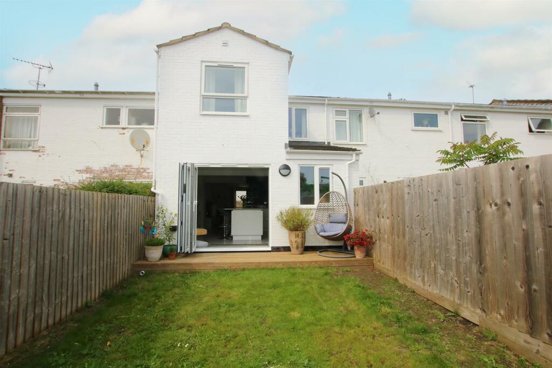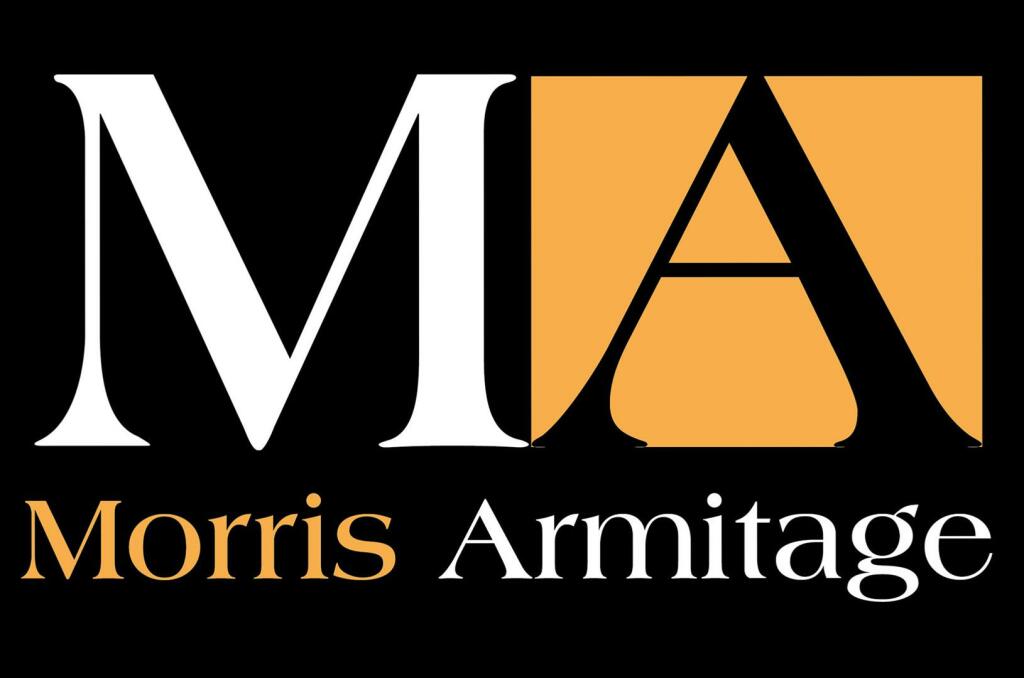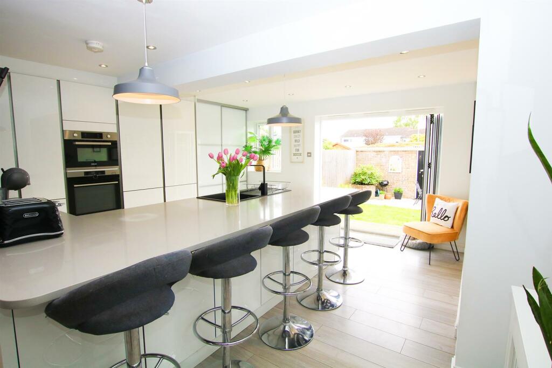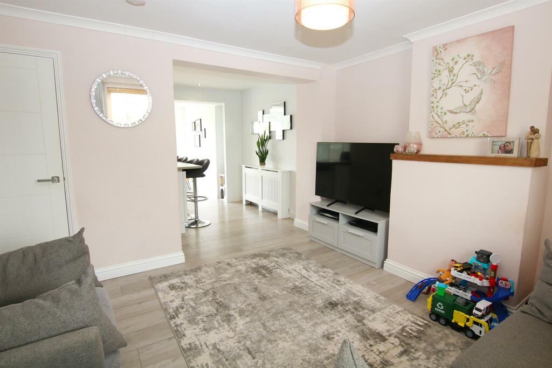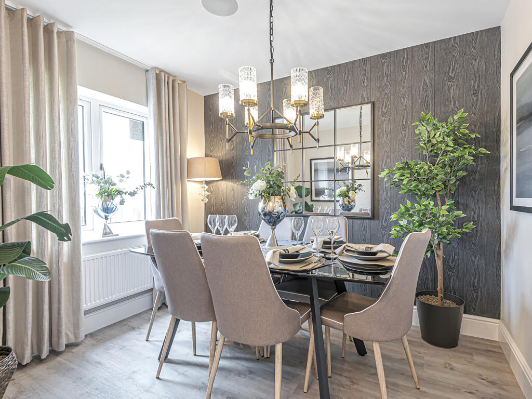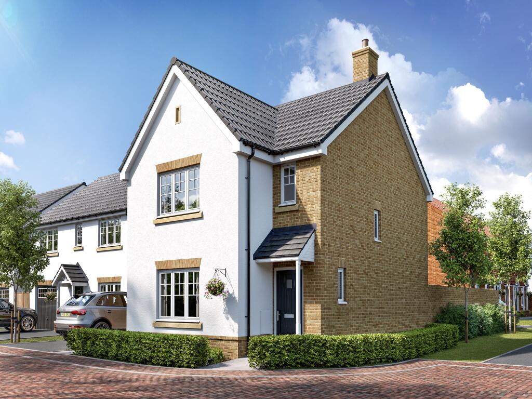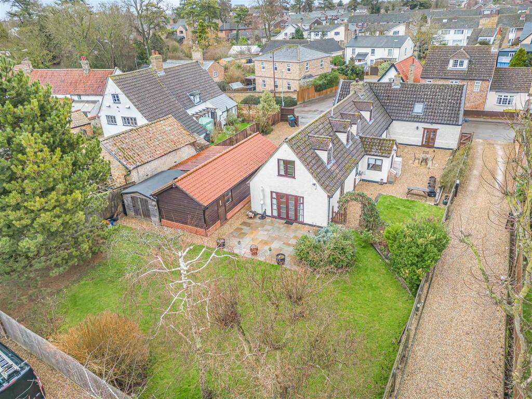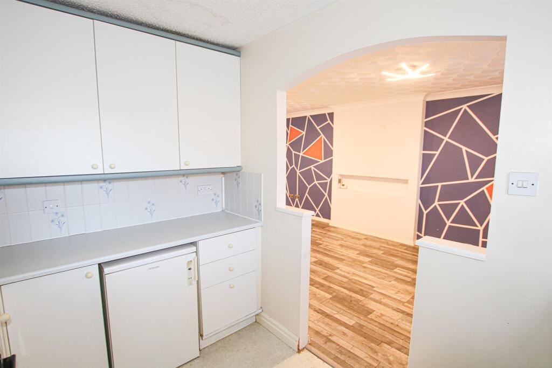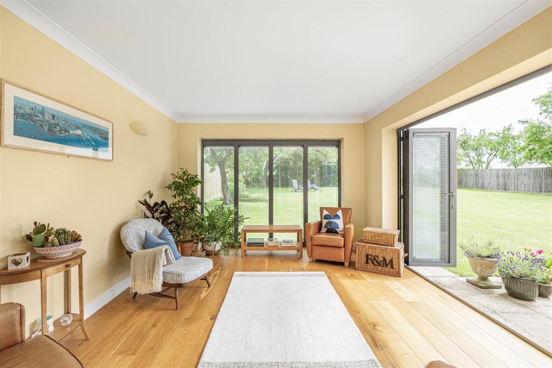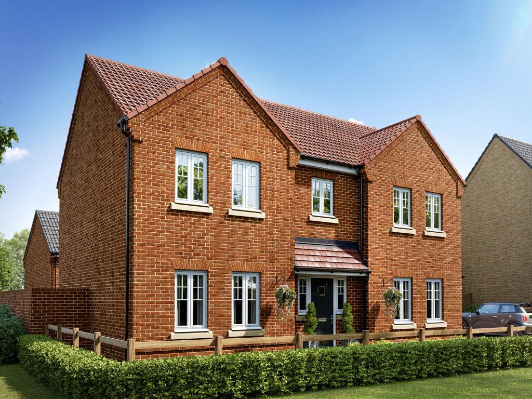Priory Close, Burwell, Cambridge
Property Details
Bedrooms
3
Bathrooms
1
Property Type
Terraced
Description
Property Details: • Type: Terraced • Tenure: N/A • Floor Area: N/A
Key Features: • Family home • Superb kitchen/breakfast room • 3 bedrooms • Enclosed rear garden • Garage & off road parking • Sought after village location • Viewing recommended
Location: • Nearest Station: N/A • Distance to Station: N/A
Agent Information: • Address: 63 High Street, Burwell, CB25 0HD
Full Description: A three-bedroom terraced home in the popular village of Burwell, extended to create superb accommodation.The standout feature of this well-presented home is the fantastic kitchen/breakfast room, ideal for families or entertaining. It is fitted with stylish contemporary units, a breakfast bar, and integrated appliances, with bifold doors opening to the rear garden. Further accommodation comprises an entrance hall, living room, cloakroom, three bedrooms, and a refitted family bathroom. The property features double-glazed windows throughout and gas-fired central heating, with a recently installed boiler.Outside, there are gardens at the front and rear. The front garden is laid to lawn, while the south-facing rear garden includes lawned, paved, and decking areas. There is a garage and off-road parking located at the rear of the property.This property has been a fantastic family home for the current owners for many years. Having been significantly improved during their ownership, it now presents an opportunity for a new buyer to acquire a home in excellent condition.Entrance Hall - Door to front aspect. Stairs to 1st floor.Kitchen/Breakfast Room - 5.25 x 4.76 (17'2" x 15'7") - Contemporary kitchen with built-in full height cupboards and a range of base level cupboards with composite work top over incorporating a breakfast bar seating area. Inset sink with mixer tap over and drainer. Integrated eye level double oven. Inset electric hob with extractor over and attractively tiled splash back. Integrated washing machine, dishwasher and fridge/freezer. Wood effect flooring. Radiator. Window overlooking rear aspect. Bi-folding doors leading to rear garden.Living Room - 3.92 x 3.63 (12'10" x 11'10") - Good size living room with opening leading to kitchen/dining room. Wood effect flooring. Window facing front aspect.Cloakroom - 2.62 x 0.87 (8'7" x 2'10") - White suite comprising of low level W.C. and handbasin.Landing - Doors leading to all bedrooms, bathroom and airing cupboard.Bathroom - 2.25 x 2.18 (7'4" x 7'1") - Contemporary bathroom with white suite comprising of low level W.C., hand basin with mixer tap over and built-in vanity unit under, bath with wall mounted shower and glass screen. Attractively tiled walls. Wall mounted ladder style radiator. Obscured window overlooking rear aspect.Bedroom 1 - 3.92 x 2.84 (12'10" x 9'3") - Double bedroom with window overlooking the front aspect. Radiator.Bedroom 2 - 3.86 x 2.88 (12'7" x 9'5") - Single bedroom with window overlooking rear aspect. Radiator.Bedroom 3 - 2.58 x 2.18 (8'5" x 7'1") - Single bedroom with window overlooking rear aspect. Radiator.Outside - Front - Lawned area with pathway leading to front door.Outside - Rear - Decking area leading from kitchen. Enclosed garden laid to lawn with patio area. Door leading to garage.Property Information - Maintenance fee - n/aEPC - tbcTenure - FreeholdCouncil Tax Band - B (East Cambs)Property Type - Terraced HouseProperty Construction – StandardNumber & Types of Room – Please refer to the floorplanSquare Meters - tbcParking – Garage & off road parkingElectric Supply - MainsWater Supply – MainsSewerage - MainsHeating sources - Gas Broadband Connected - tbc Broadband Type – Ultrafast available, 1000Mbps download, 100Mbps uploadMobile Signal/Coverage – GoodRights of Way, Easements, Covenants – None that the vendor is aware ofLocation - What 3 Words - ///grazes.scooter.drizzlyBrochuresPriory Close, Burwell, Cambridge
Location
Address
Priory Close, Burwell, Cambridge
City
Burwell
Features and Finishes
Family home, Superb kitchen/breakfast room, 3 bedrooms, Enclosed rear garden, Garage & off road parking, Sought after village location, Viewing recommended
Legal Notice
Our comprehensive database is populated by our meticulous research and analysis of public data. MirrorRealEstate strives for accuracy and we make every effort to verify the information. However, MirrorRealEstate is not liable for the use or misuse of the site's information. The information displayed on MirrorRealEstate.com is for reference only.
