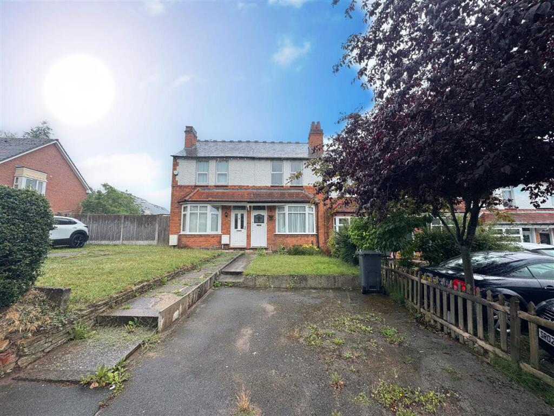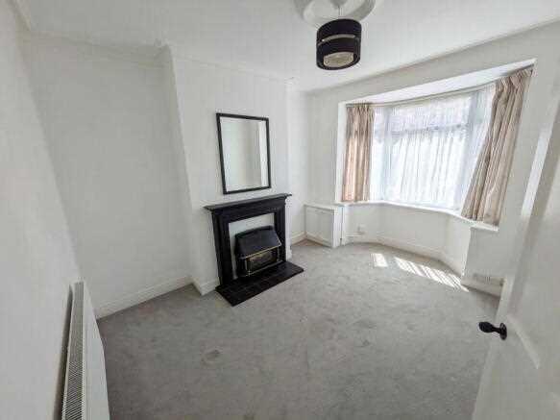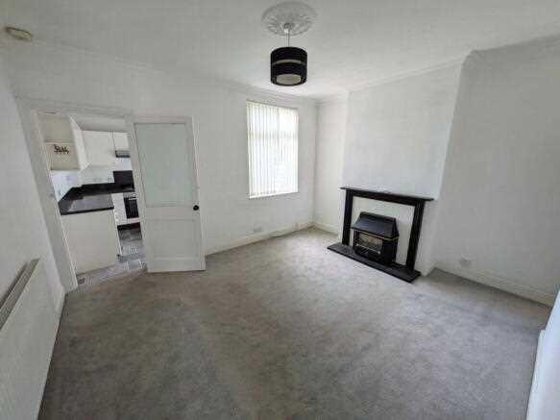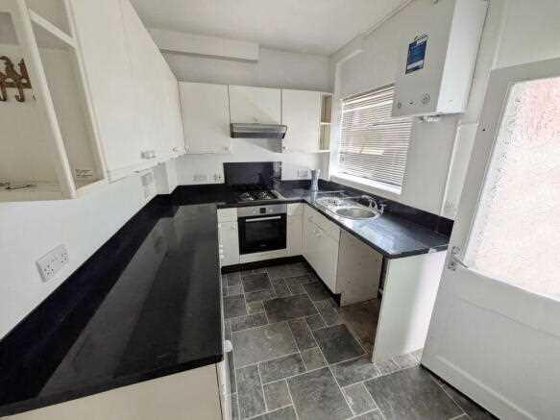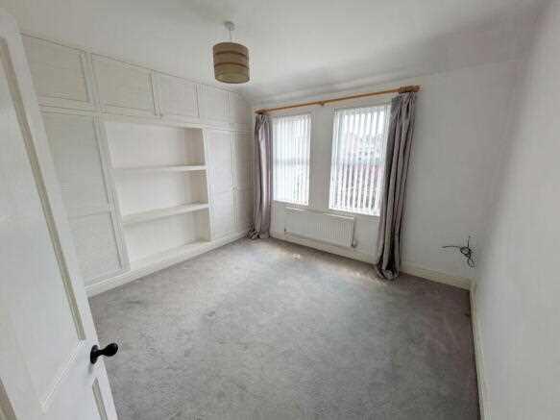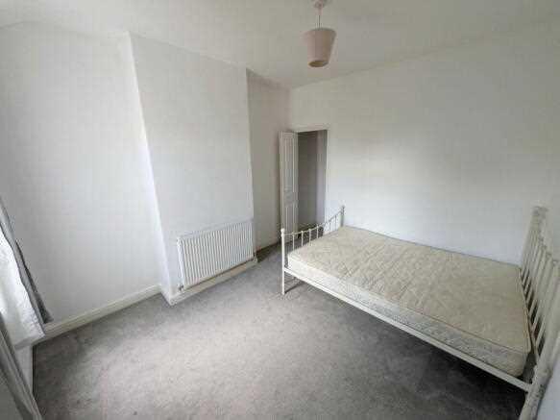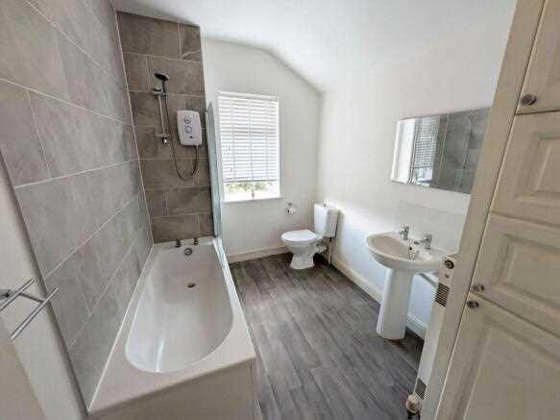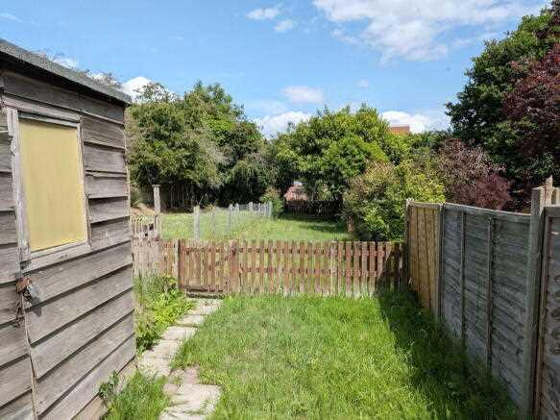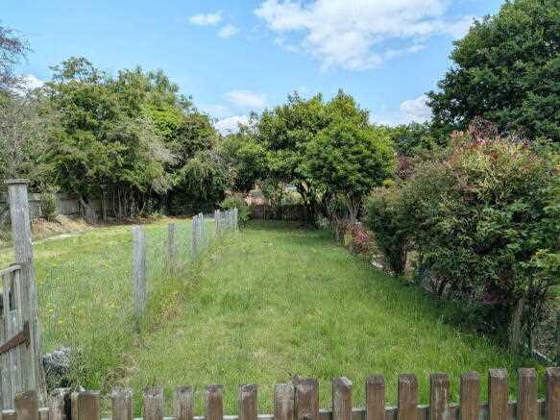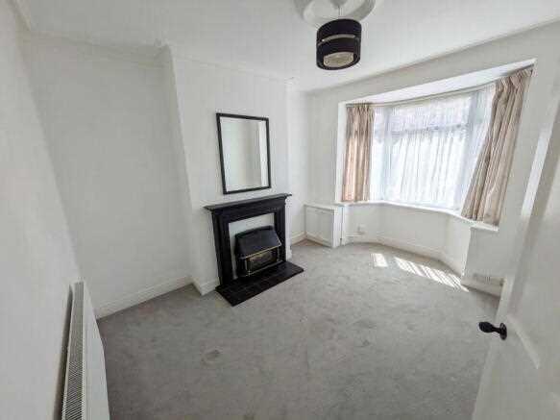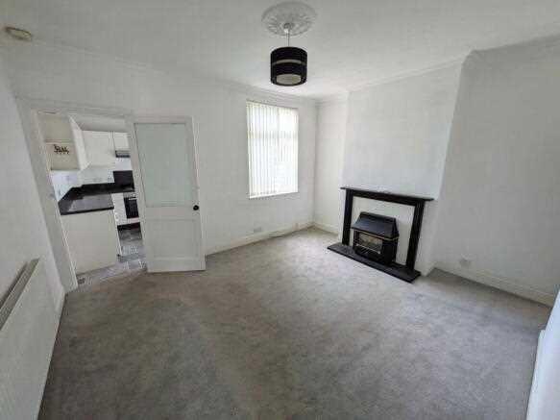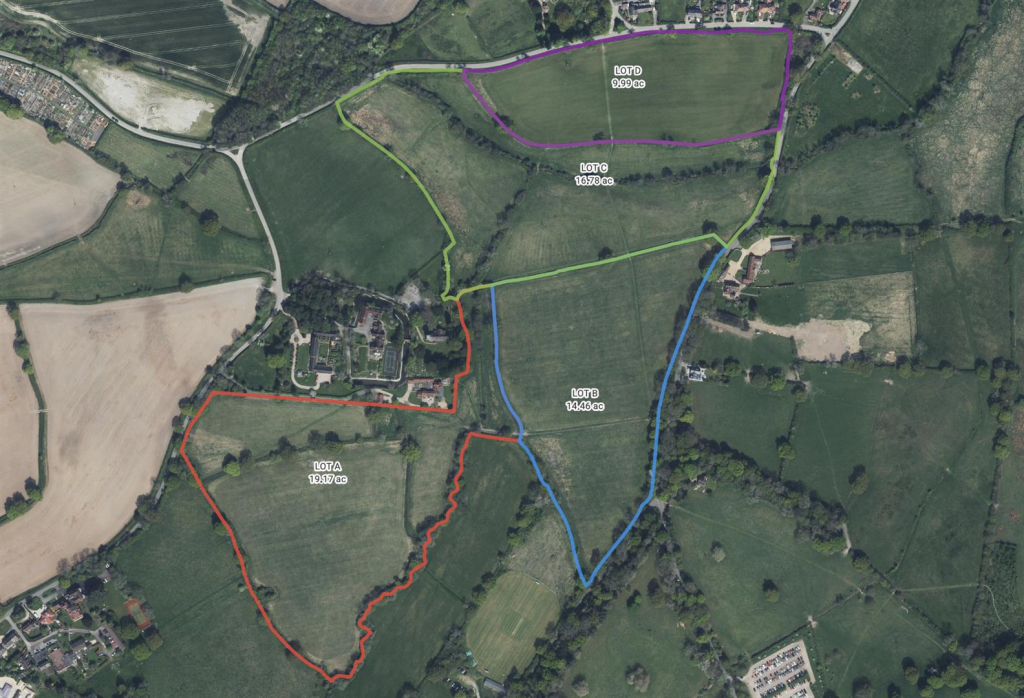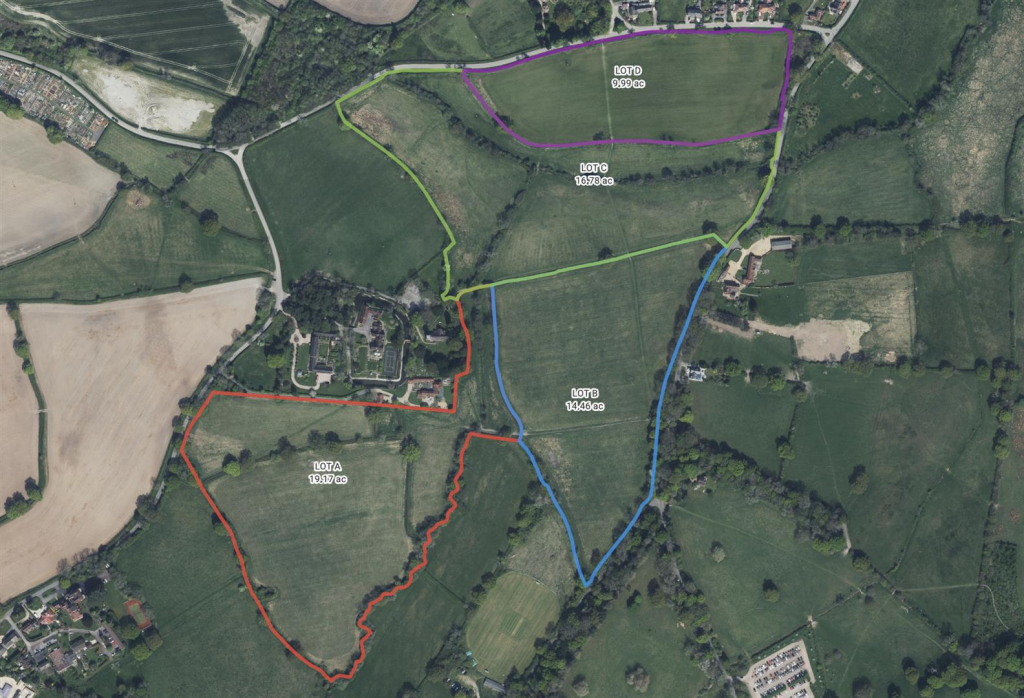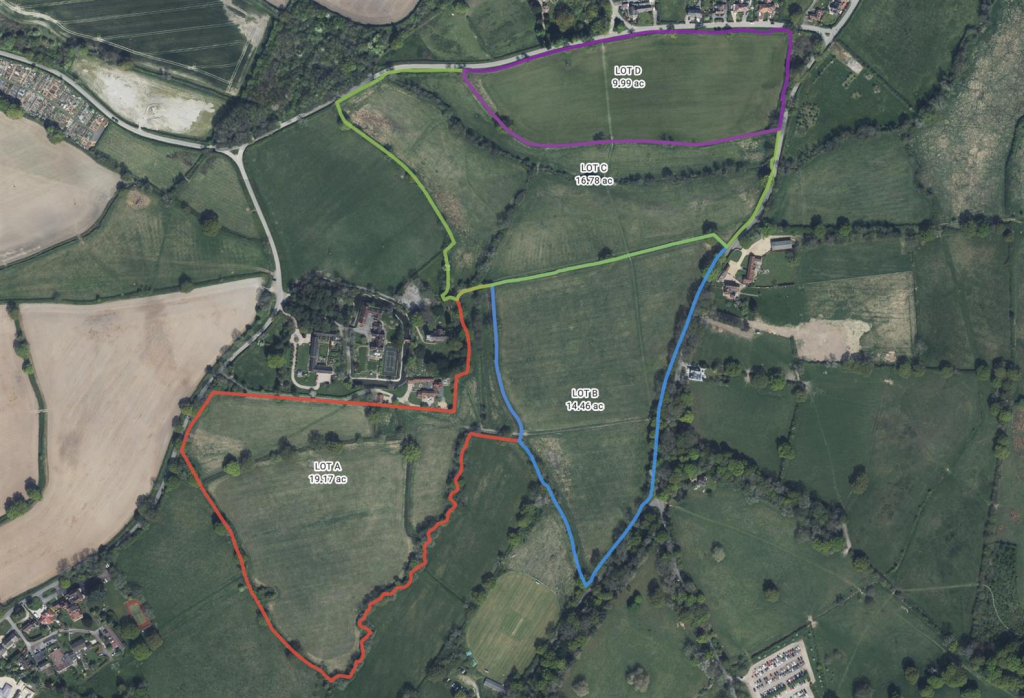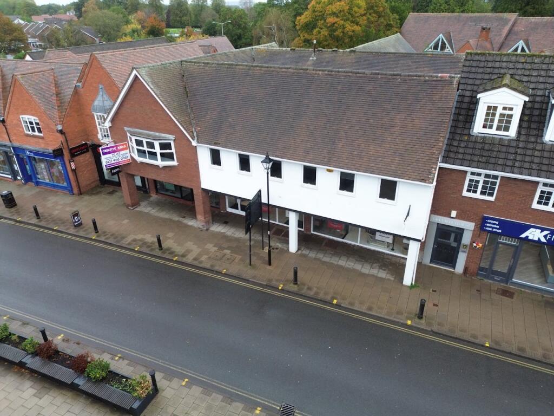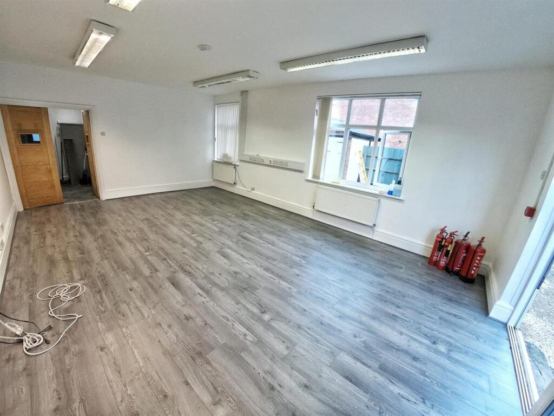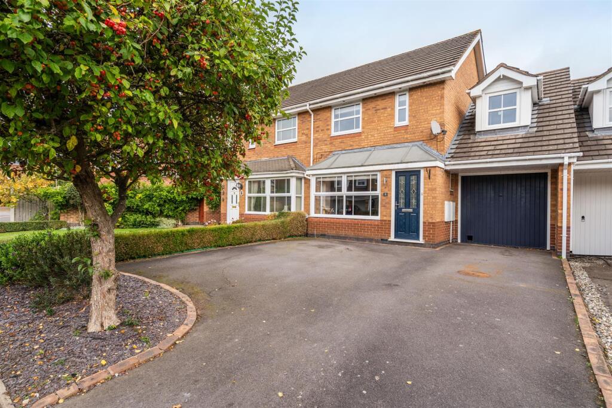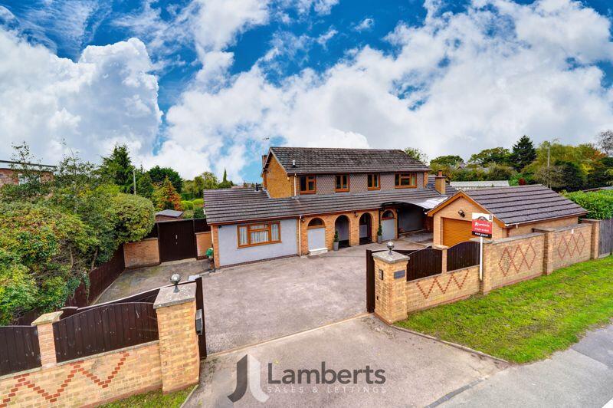Priory Road, Birmingham
Property Details
Bedrooms
2
Bathrooms
1
Property Type
Terraced
Description
Property Details: • Type: Terraced • Tenure: N/A • Floor Area: N/A
Key Features: • Presented by Partridge Homes Letting Agents in Shirley • Well Presented Mid-Terrace Property • Two Double Bedrooms • Two Reception Rooms • Fitted Kitchen • Upstairs Family Bathroom • Rear Garden • EPC Rating D • Council Tax Band B • Available w/e/f 1st August 2025
Location: • Nearest Station: N/A • Distance to Station: N/A
Agent Information: • Address: 120a Haslucks Green Road, Shirley, Solihull, B90 2EH
Full Description: Partridge Homes, the Award Winning Letting Agents in Shirley are pleased to present this mid-terrace property to the rental market. This family home is situated in a most convenient location and offering accommodation comprising two reception rooms, fitted kitchen, two double bedrooms, family bathroom and rear gardenProperty FrontageThe property is set back from the road behind a tarmacadam and lawned frontage with a paved pathway extending to front door leading intoHallwayWith radiator, ceiling light point, under stairs storage cupboard and door toDining Room to Front - 4.04m x 3.05m (13'3" x 10'0")With double glazed bay window to front elevation, radiator, ceiling light point and a gas fire, tiled hearth and wooden surroundLounge to Rear - 4.09m x 3.48m (13'5" x 11'5")With ceiling light point, radiator, double glazed window to rear, gas fire, tiled hearth and wooden surround, stairs rising to first floor and door toFitted Kitchen to Side - 3.18m x 2.24m (10'5" x 7'4")Being fitted with a range of wall and base units with complementary work surfaces over, sink and drainer unit with mixer tap, four ring gas hob with extractor canopy over and inset electric oven. Space and plumbing for washing machine, radiator, ceiling light point, double glazed window to side and glazed door leading out to the rear gardenLandingWith ceiling light point and doors leading off toBedroom One to Front - 4.09m max x 3.56m (13'5" max x 11'8")With two double glazed windows to front elevation, fitted wardrobes, radiator and ceiling light pointBedroom Two to Rear - 3.51m x 3.25m (11'6" x 10'8")With double glazed window to rear elevation, radiator, ceiling light point and built in storage cupboard with ladder to loft spaceFamily Bathroom to Rear - 3.15m x 2.21m (10'4" x 7'3")Being fitted with a three piece white suite comprising a panelled bath with electric shower over, low flush WC and pedestal wash hand basin. Tiling to water prone areas, obscure double glazed window to rear, airing cupboard, radiator and ceiling light pointRear GardenWith an initial yard area with two brick built out buildings and access to an extensive lawned garden area. Please note there is a shared pathway that crosses the yard and garden areasAvailable w/e/f 1st August 2025
Location
Address
Priory Road, Birmingham
City
Birmingham
Features and Finishes
Presented by Partridge Homes Letting Agents in Shirley, Well Presented Mid-Terrace Property, Two Double Bedrooms, Two Reception Rooms, Fitted Kitchen, Upstairs Family Bathroom, Rear Garden, EPC Rating D, Council Tax Band B, Available w/e/f 1st August 2025
Legal Notice
Our comprehensive database is populated by our meticulous research and analysis of public data. MirrorRealEstate strives for accuracy and we make every effort to verify the information. However, MirrorRealEstate is not liable for the use or misuse of the site's information. The information displayed on MirrorRealEstate.com is for reference only.
