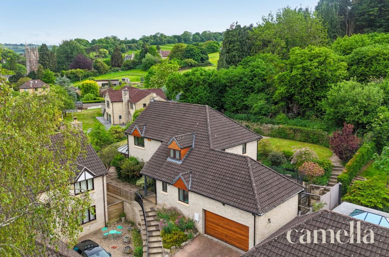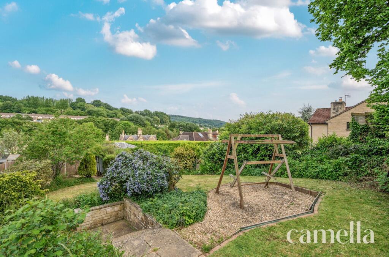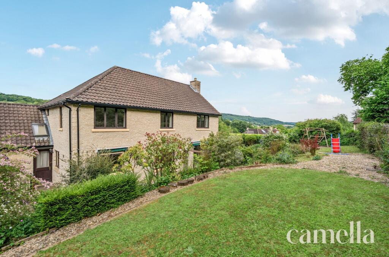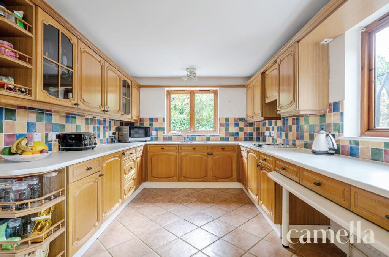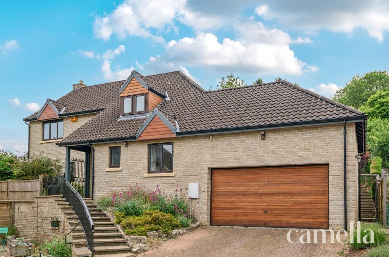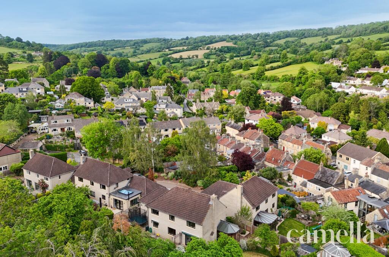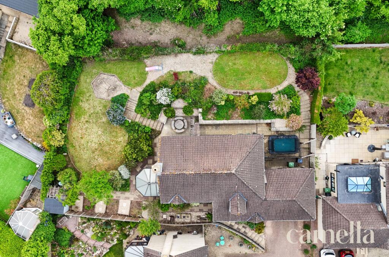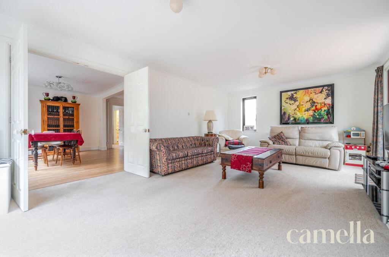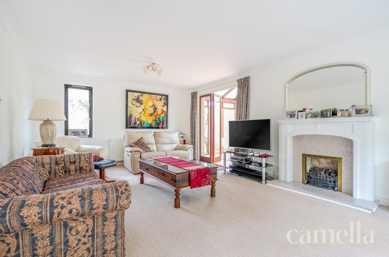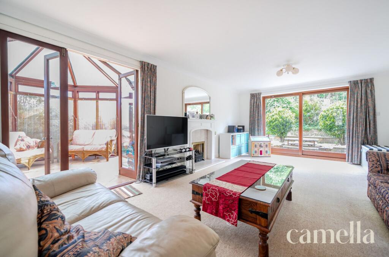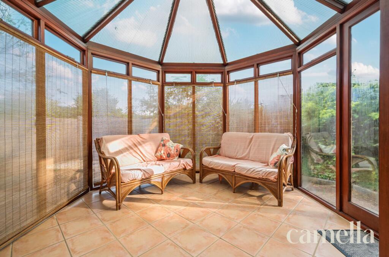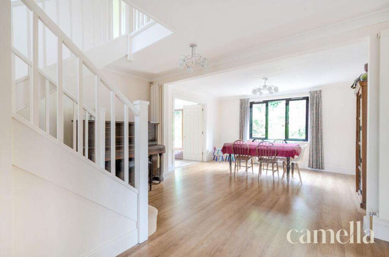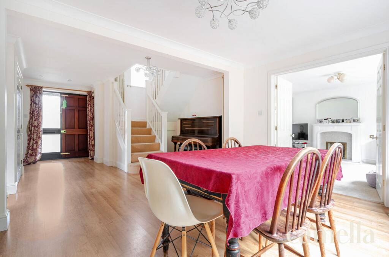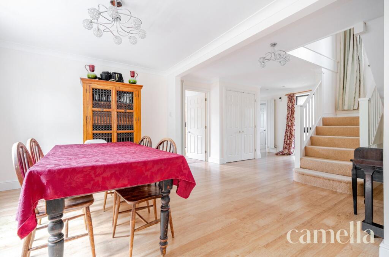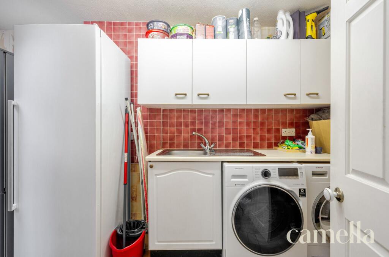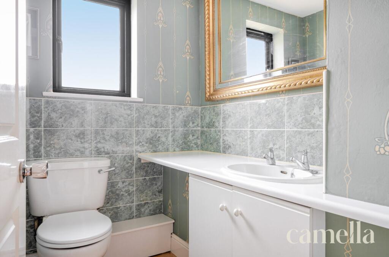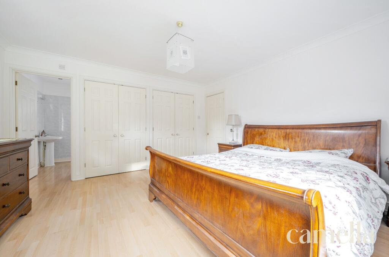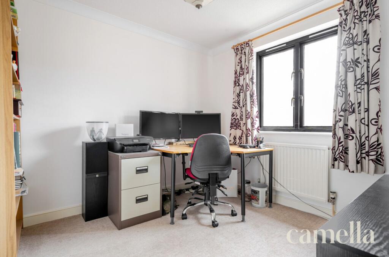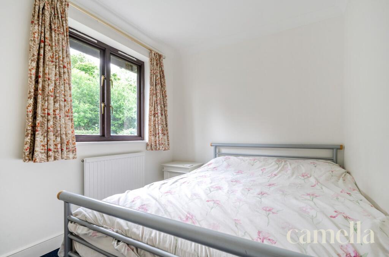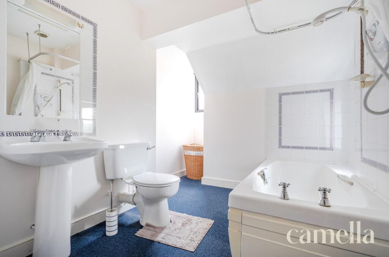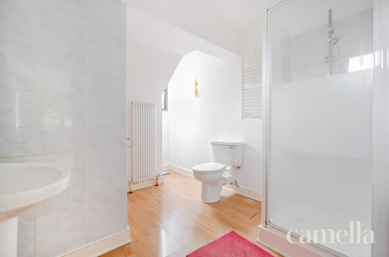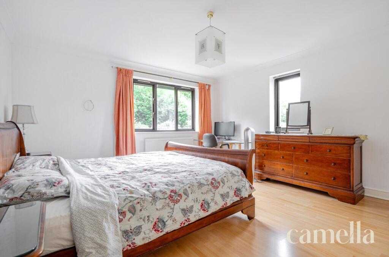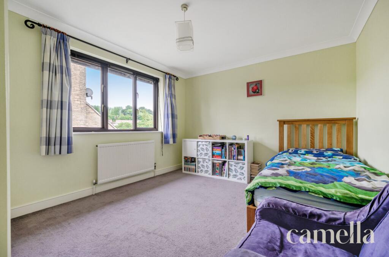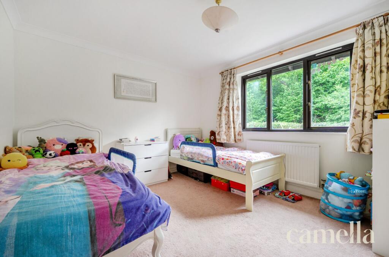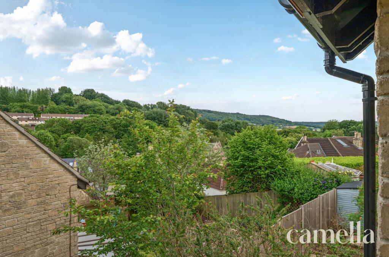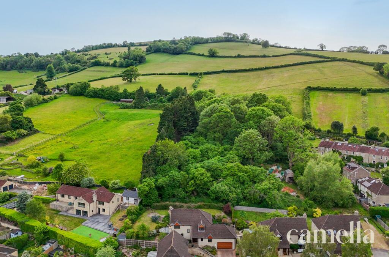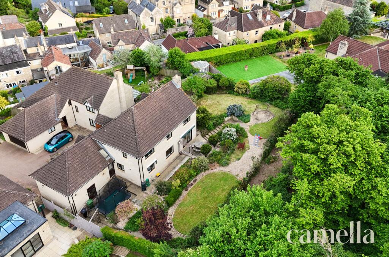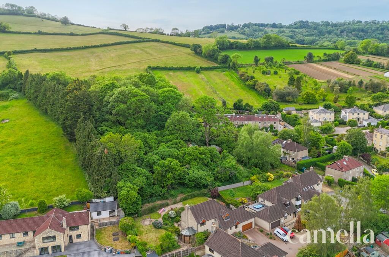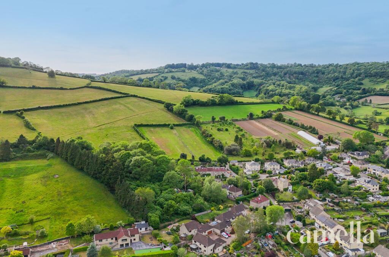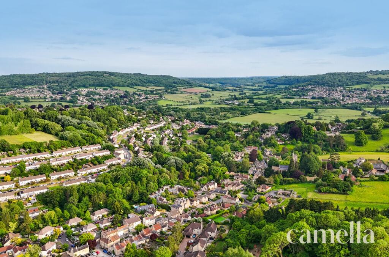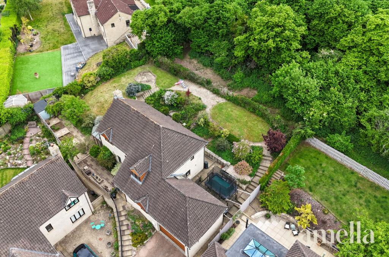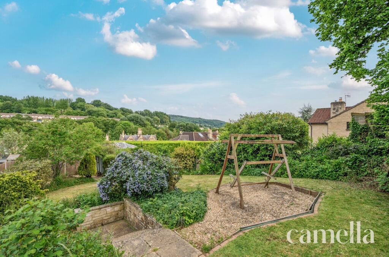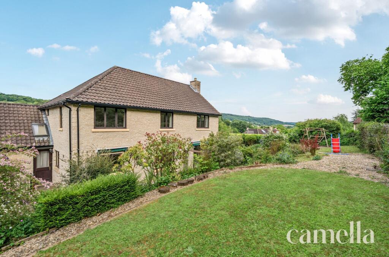Prospect Gardens, Batheaston, BA1
Property Details
Bedrooms
4
Bathrooms
2
Property Type
Detached
Description
Property Details: • Type: Detached • Tenure: Freehold • Floor Area: N/A
Key Features: • IN NEED OF MODERNISATION FREEHOLD DETACHED HOME WITH FOUR DOUBLE BEDROOMS • PEACEFULLY SITUATED AT THE TOP OF A CUL DE SAC AT THE FOOT OF SOLSBURY HILL • ULTRA DESIRABLE VILLAGE OF NORTHEND • CLOSE TO THE BATHEASTON VILLAGE AMENITIES INCLUDING GATHER CAFE, THE GP, VILLLAGE SHOP, HAIRDRESSER • ACCESS TO BEAUTIFUL COUNTRYSIDE WALKS WITH SOLSBURY HILL AND BATHAMPTON MEADOWS CLOSE BY • POTENTIAL TO EXTEND (SUBJECT TO PLANNING PERMISSIONS) • GENEROUS WRAP AROUND GARDENS • DOUBLE GARAGE AND PRIVATE DRIVEWAY PARKING FOR 2 CARS • EXCELLENT TRANSPORT LINKS EASY ACCESS FOR M4 VIA THE A46 & A4 • EPC RATING C
Location: • Nearest Station: N/A • Distance to Station: N/A
Agent Information: • Address: 246 High Street Batheaston Bath BA1 7RA
Full Description: Setting the SceneTucked away on the peaceful northeast fringe of Bath, just a stone’s throw from the timeless beauty of Solsbury Hill, lies the enchanting village of Northend in Batheaston—a perfect harmony of rural charm and city convenience. This picturesque haven is a magnet for families, thanks to its outstanding local schools, including the much-loved Batheaston CofE School, celebrated as “a warm, friendly and happy place where children thrive on the belief that their dreams and aspirations can be achieved.”Culinary delights await at Gather, a delightful organic café where the aroma of freshly brewed artisanal coffee mingles with the scent of homemade cakes and hearty brunches. On select evenings, the café transforms into an intimate supper club, offering a truly special dining experience. The village is also well-equipped with everyday essentials, from a friendly post office and convenience stores to a traditional fish and chip shop, veterinary clinic, dentist, Boots Pharmacy and a trusted local GP surgery.For those who love to explore on foot or two wheels, a scenic cycle path winds its way toward Dundas, Bradford on Avon, and into the heart of Bath, offering peaceful, car-free routes through the countryside. Regular bus services make travel into Bath effortless, with stops conveniently close by.Commuters benefit from swift access to the M4 motorway via the A46 and A4, making this idyllic corner of Somerset as practical as it is picturesque.The PropertyThis modern freehold detached home offers four double bedrooms and is ideally located close to the amenities of Batheaston Village. Peacefully positioned at the top of a quiet cul-de-sac, it enjoys easy access to scenic countryside walks, including the iconic Solsbury Hill.The property is in need of some modernisation and offers excellent potential for extension (subject to planning), with wraparound gardens and a private driveway providing parking for two cars. It also benefits from a new boiler installed in 2024 complete with a warranty and has an EPC rating of C. The current owner have also completed extensive roofing works to include change of ridge and hips to dry fix, installed lead valleys and cedar cladding to gable ends, new gutters and repainted soffit boards. Outside, the garage is a convenient space for parking two vehicles. EPC Rating: CLiving Room6.62m x 3.99mThis spacious dual-aspect sitting room is filled with natural light, enjoying views to both the front and rear of the house. A gas fireplace with a classic mantelpiece adds a cosy focal point, while double doors open directly onto the garden. Conveniently located next to the dining room and leading into the conservatory, it’s a bright, versatile space with plenty of potential.ConservatoryWhile the conservatory adds extra space, it would likely benefit from replacement. Similar homes in the cul-de-sac have either removed their conservatories to increase garden space or extended them to create more substantial living areas. The property is not in a conservation area.Dining Room7.62m x 4.12mPositioned at the heart of the home, this spacious dining room sits just off the entrance hall, ideally located between the kitchen and sitting room. Previously two separate rooms, it has been opened up by former owners to include its own entrance hall. The space offers fantastic potential to reconfigure and modernise, with the opportunity to create a large, open-plan kitchen-dining area.Kitchen4.44m x 2.92mThis generously sized kitchen offers fantastic potential and plenty of space to make your own. While it would benefit from modernisation, it already boasts a strong foundation with ample cooking and storage space throughout. Wood-fronted cupboards provide warmth and character, complemented by colourful splashback tiles and practical tiled flooring.A gas hob, double electric oven, and extensive countertop space make it a functional hub for busy households or keen cooks. Two large windows fill the room with natural light—one perfectly positioned above the sink, offering lovely views out to the garden. With its size, layout, and natural brightness, this kitchen is full of promise and ready to be transformed into a contemporary culinary space.Utility3.81m x 1.86mJust off the kitchen, this convenient utility room offers excellent additional space for everyday living. There's room for both a washing machine and tumble dryer, along with ample storage for cleaning products and household essentials. A second sink adds practicality, and direct access to the garden makes it ideal for managing laundry or muddy boots with ease. Functional and well-located, it’s a valuable extension of the home.Study2.98m x 2.87mSituated at the front of the house, this functional study is ideal for working from home. Overlooking a quiet cul-de-sac, it offers a peaceful setting with minimal distractions. Well-proportioned and filled with natural light, it's a comfortable and practical space.Ground Floor WCConveniently located on the ground floor, this WC features a lavatory, a compact sink, and built-in cupboard storage—ideal for everyday living.Bedroom 14.21m x 4.12mThis large master bedroom offers space, comfort, and privacy, complete with its own ensuite. Dual-aspect windows provide lovely natural light and views to the side and rear of the house. Two double built-in wardrobes adds practical storage, while the generous layout easily accommodates a large bed and additional furniture.En-Suite to Bedroom 1A spacious ensuite featuring a shower, WC, and sink, offering a practical and private addition to the main bedroom.Bedroom 24.04m x 3.24mThe second largest bedroom is spacious and versatile, currently set up with two single beds but easily accommodating a double. It features built-in cupboard storage and a window overlooking the garden.Bedroom 34.03m x 3.24mCurrently arranged with a single bed, this well-proportioned bedroom could comfortably accommodate a double. It features a built-in cupboard for storage and a window overlooking the front of the property, making it a bright and versatile space.Bedroom 42.92m x 2.21mThe smallest of the bedrooms, yet still able to accommodate a double bed, this room features a built-in cupboard and a window overlooking the garden. Compact but functional, it makes an ideal guest room, nursery, or home office.BathroomIn need of updating. A good-sized family bathroom featuring a panelled bath with shower overhead, sink, and toilet.GardenOne of the standout features of this property is its exceptional wrap-around garden—occupying one of the largest plots in the cul-de-sac. Facing south and south-west, it enjoys all-day sun, with bright, sun-drenched spots from morning through to evening. The garden is beautifully laid out with two generous lawns, mature shrubs, and well-established flower beds, offering plenty of space for relaxation, play, and entertaining. A rear patio provides access to the garage, adding to the practicality of this rare outdoor space. It’s a true haven, combining size, privacy, and sunshine—an enviable highlight of the home.Parking - DrivewayParking - Double garageLarge space for storage and plenty of space to park a vehicle.
Location
Address
Prospect Gardens, Batheaston, BA1
Features and Finishes
IN NEED OF MODERNISATION FREEHOLD DETACHED HOME WITH FOUR DOUBLE BEDROOMS, PEACEFULLY SITUATED AT THE TOP OF A CUL DE SAC AT THE FOOT OF SOLSBURY HILL, ULTRA DESIRABLE VILLAGE OF NORTHEND, CLOSE TO THE BATHEASTON VILLAGE AMENITIES INCLUDING GATHER CAFE, THE GP, VILLLAGE SHOP, HAIRDRESSER, ACCESS TO BEAUTIFUL COUNTRYSIDE WALKS WITH SOLSBURY HILL AND BATHAMPTON MEADOWS CLOSE BY, POTENTIAL TO EXTEND (SUBJECT TO PLANNING PERMISSIONS), GENEROUS WRAP AROUND GARDENS, DOUBLE GARAGE AND PRIVATE DRIVEWAY PARKING FOR 2 CARS, EXCELLENT TRANSPORT LINKS EASY ACCESS FOR M4 VIA THE A46 & A4, EPC RATING C
Legal Notice
Our comprehensive database is populated by our meticulous research and analysis of public data. MirrorRealEstate strives for accuracy and we make every effort to verify the information. However, MirrorRealEstate is not liable for the use or misuse of the site's information. The information displayed on MirrorRealEstate.com is for reference only.
