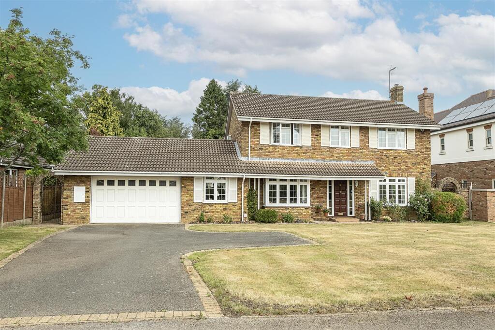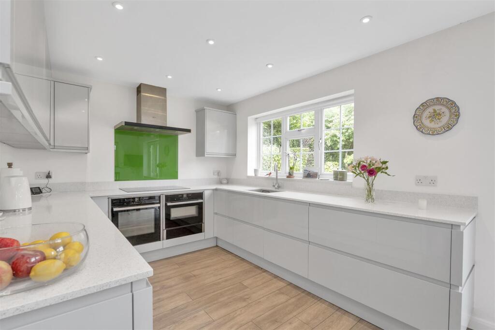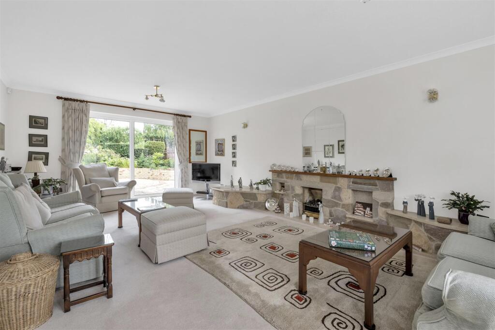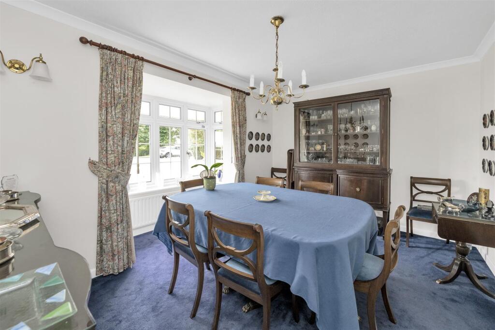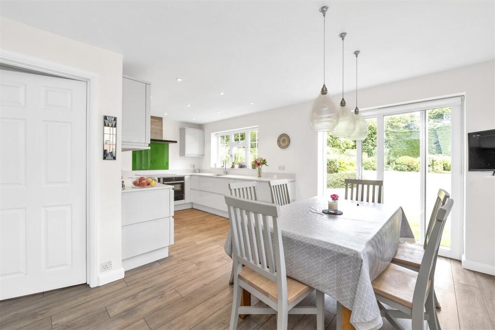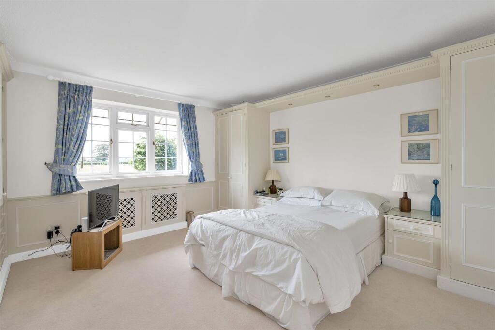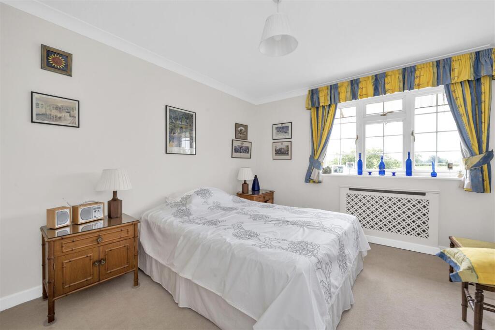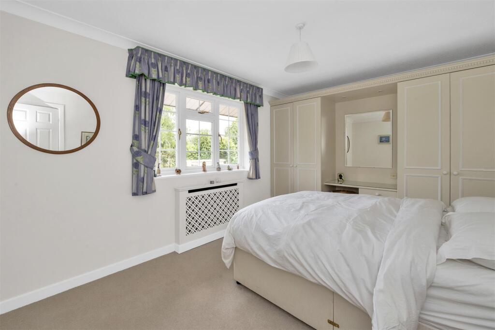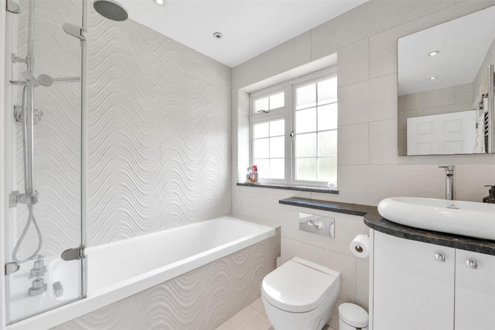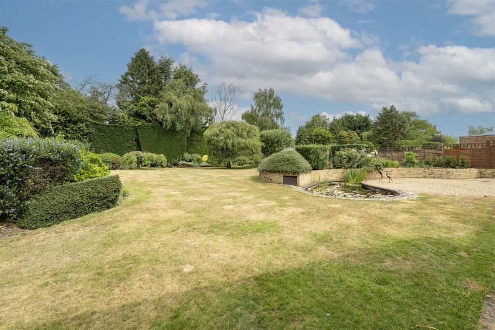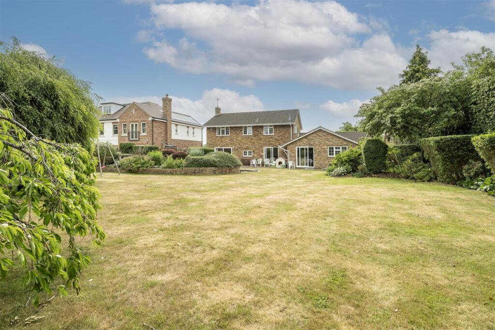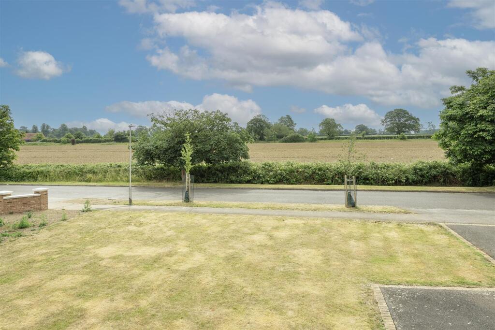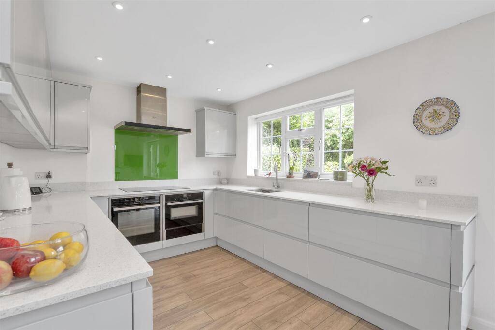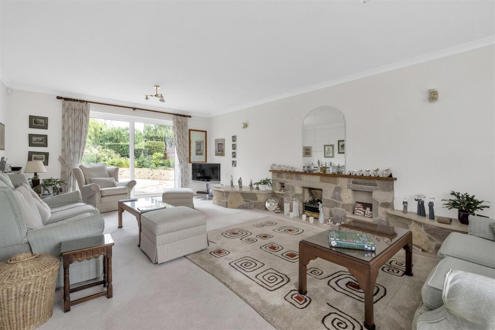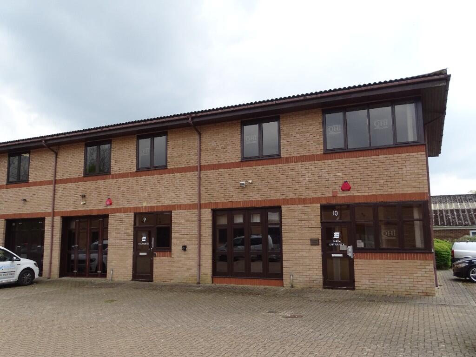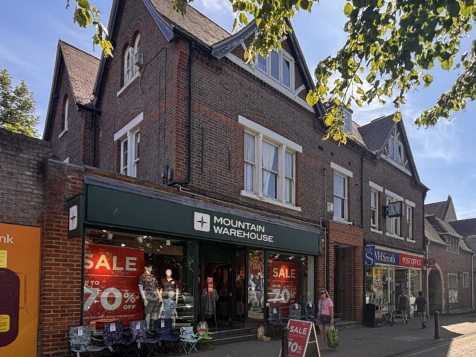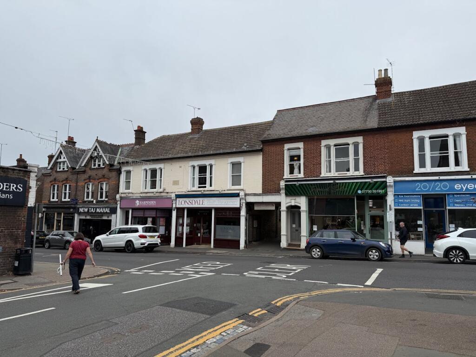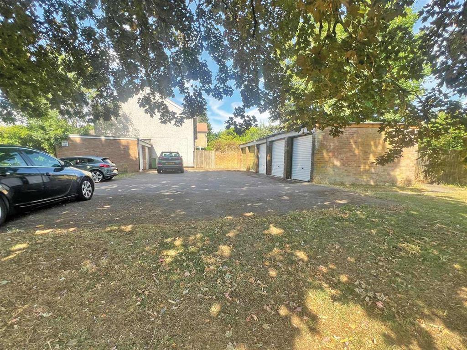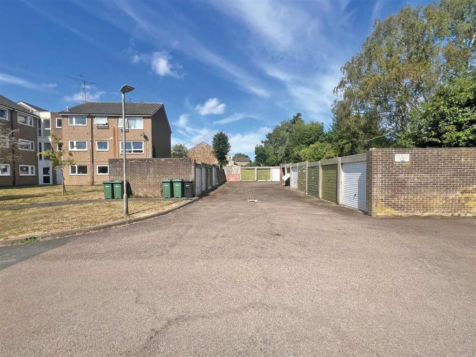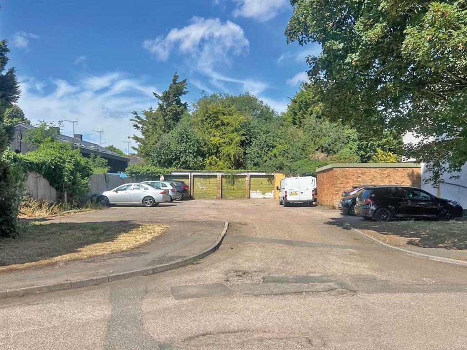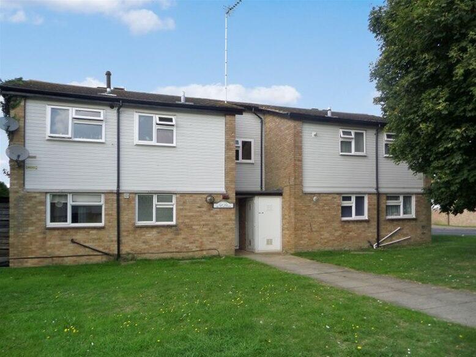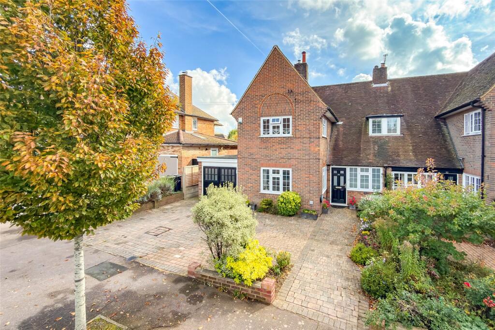Prospect Lane, Harpenden
Property Details
Bedrooms
4
Bathrooms
2
Property Type
Detached
Description
Property Details: • Type: Detached • Tenure: Freehold • Floor Area: N/A
Key Features: • Detached four bedroom home • Circa 1680 sq ft • Overlooking open countryside • Spacious reception rooms • Great potential to extend and refurbish (STPP) • Mature garden over 95 ft • Council Tax Band G
Location: • Nearest Station: N/A • Distance to Station: N/A
Agent Information: • Address: 1 Leyton Green, Harpenden, Herts, AL5 2TE
Full Description: Detached family home circa 1680 sq ft with versatile living accommodation, offering great potential to extend and re-model (STPP). The property benefits from a fabulous location overlooking open countryside to the front and a mature garden over 95 ft and sitting on a plot of 0.34 acresEntrance Hall - Cloakroom - Living Room - 7.25m x 4.23m (23'9" x 13'10") - Family Room - 4.21m x 2.97m (13'9" x 9'8") - Kitchen/Breakfast Room - 6.10m x 4.45m max (20'0" x 14'7" max) - Utility Room - 2.73m x 1.57m (8'11" x 5'1") - Dining Room - 4.23m x 3.66m max (13'10" x 12'0" max) - Study - 3.82m x 2.76m (12'6" x 9'0") - Bedroom One - 4.62m x 4.24m (15'1" x 13'10") - En-Suite Shower - Bedroom Two - 4.14m x 3.22m (13'6" x 10'6") - Bedroom Three - 4.27m x 3.02m (14'0" x 9'10") - Bedroom Four - 3.03m x 2.97m (9'11" x 9'8") - Bathroom - Garage - 6.15m x 5.36m (20'2" x 17'7") - BrochuresProspect Lane, HarpendenBrochure
Location
Address
Prospect Lane, Harpenden
City
Harpenden
Features and Finishes
Detached four bedroom home, Circa 1680 sq ft, Overlooking open countryside, Spacious reception rooms, Great potential to extend and refurbish (STPP), Mature garden over 95 ft, Council Tax Band G
Legal Notice
Our comprehensive database is populated by our meticulous research and analysis of public data. MirrorRealEstate strives for accuracy and we make every effort to verify the information. However, MirrorRealEstate is not liable for the use or misuse of the site's information. The information displayed on MirrorRealEstate.com is for reference only.
