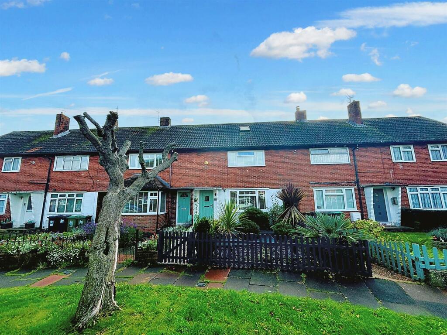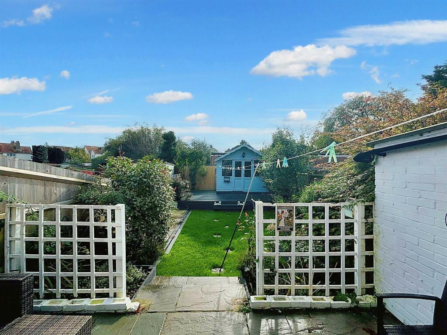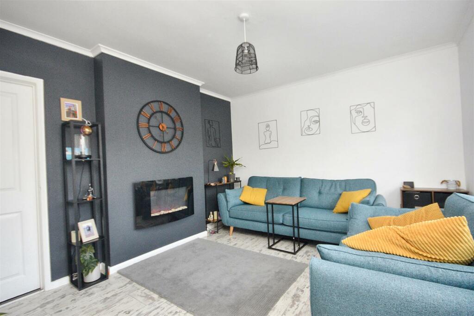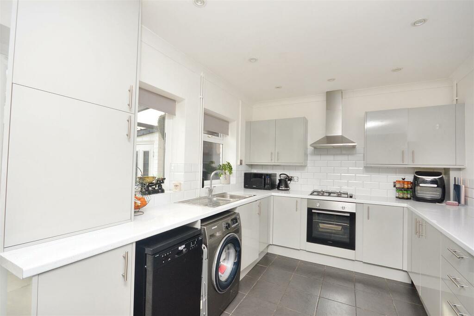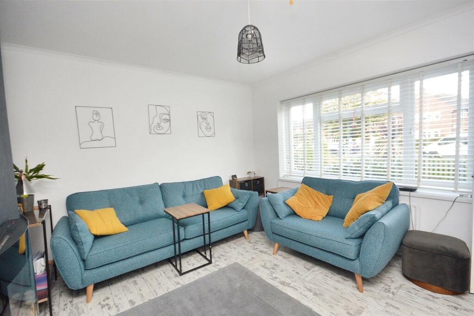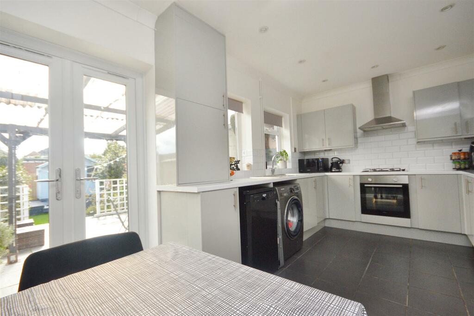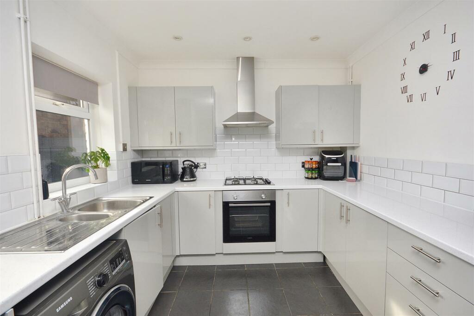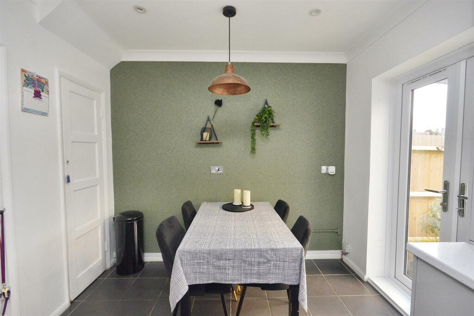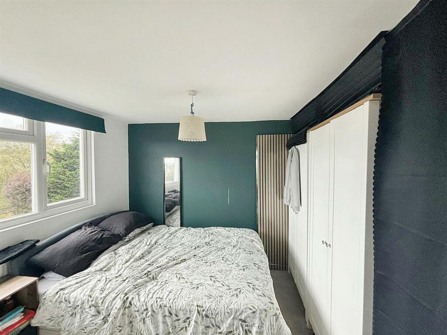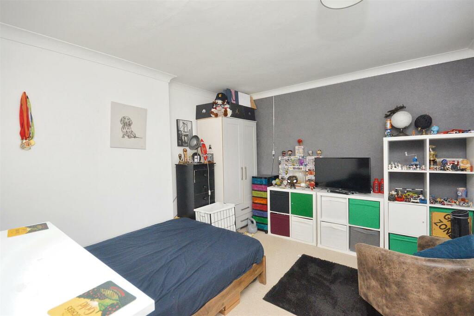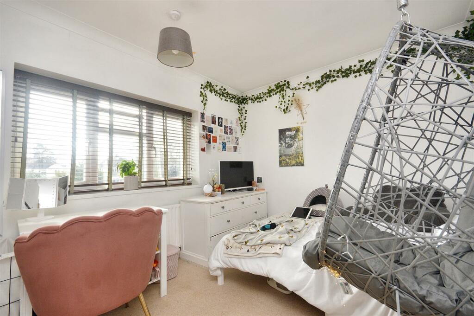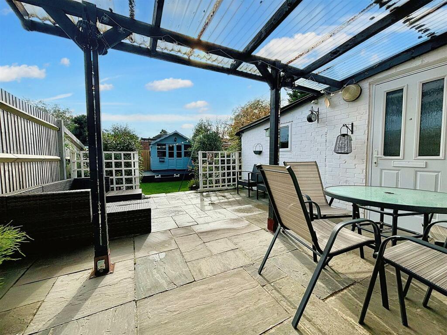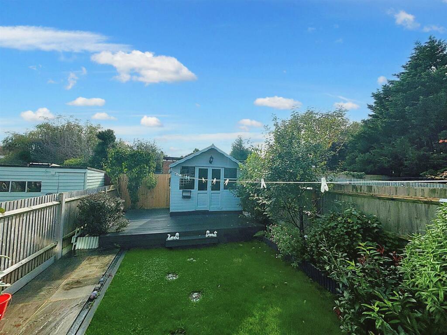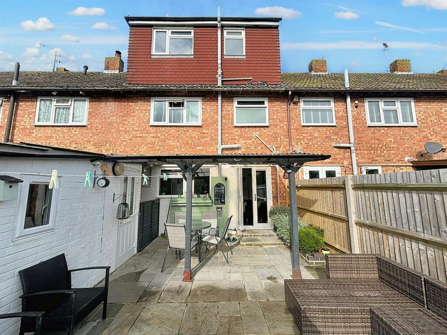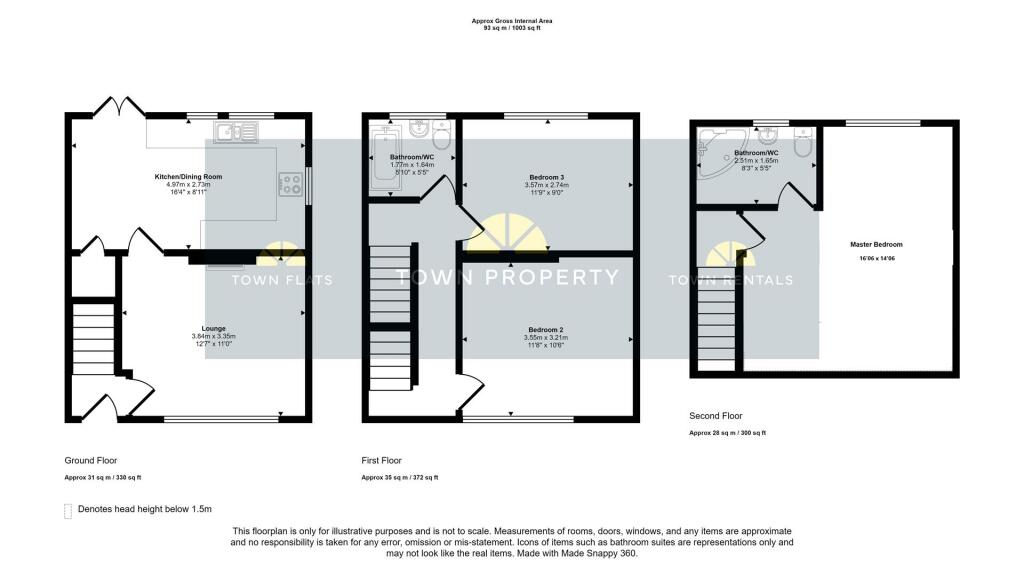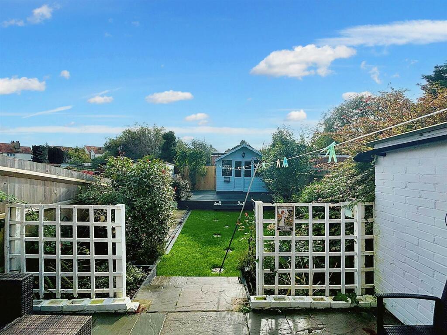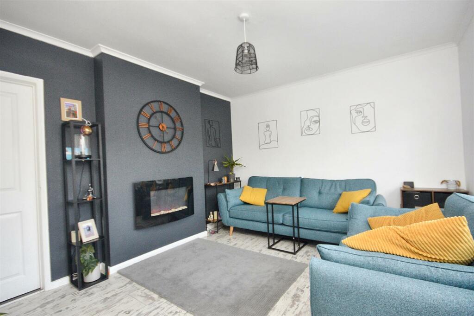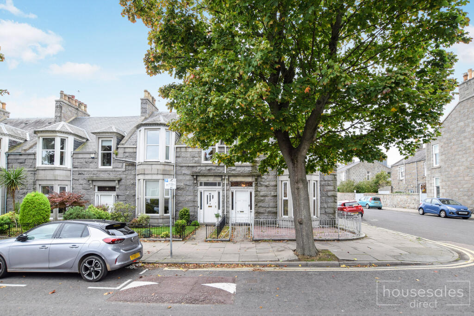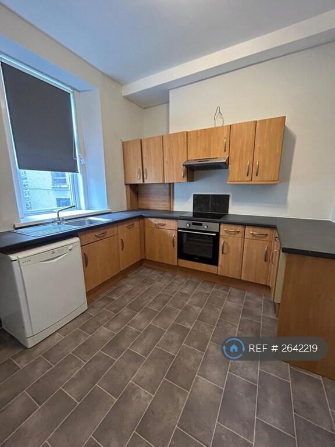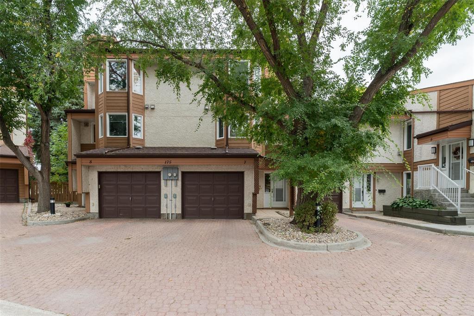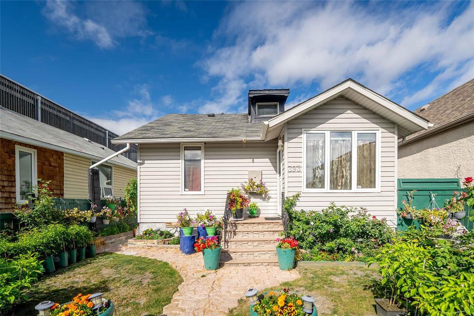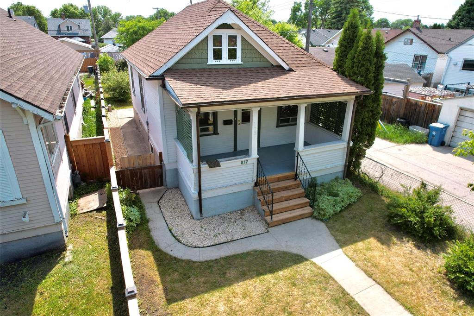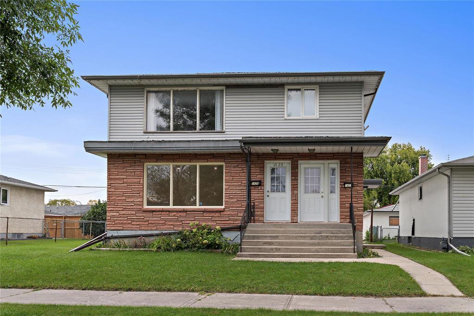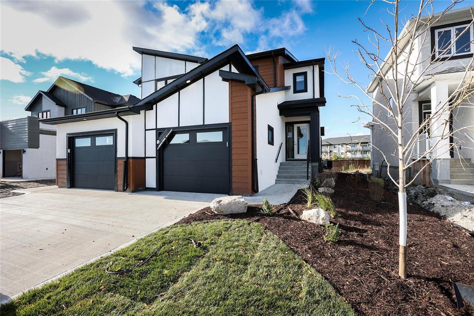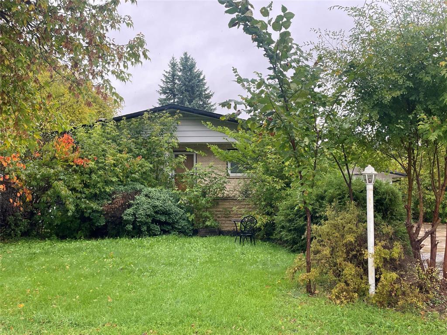Pulborough Avenue, Eastbourne
Property Details
Bedrooms
3
Bathrooms
2
Property Type
Terraced
Description
Property Details: • Type: Terraced • Tenure: N/A • Floor Area: N/A
Key Features: • Terraced House with Loft Conversion • 3 Bedrooms • Lounge • Kitchen/Dining Room • Modern Bathroom/WC • En-Suite Bathroom/WC to Master Bedroom • Attractive Lawned Garden with Canopied Patio Area • Brick Built Store Shed
Location: • Nearest Station: N/A • Distance to Station: N/A
Agent Information: • Address: 15 Cornfield Road Eastbourne BN21 4QD
Full Description: Having been extended and providing generous family sized accommodation, this terraced house in West Hampden Park has three double bedrooms and two bathroom’s including en suite facilities to the master bedroom. The property has a sitting room and well equipped kitchen/dining room with access onto a covered patio and attractive lawned rear garden. There is also a useful brick store shed and summerhouse whilst the house is considered to be in good decorative order throughout. Local schools and the Village high street shops and mainline railway station are within convenient walking distance whilst Eastbourne town centre is approximately two miles distant.Entrance - Pleasant front gardens with mature shrubs lead to the entrance doors.Entrance Hallway - Wood effect flooring. Stairs to first floor.Lounge - 3.84m x 3.35m (12'7 x 11'0) - Radiator. Wood effect flooring. Coved ceiling. Wall mounted electric fire. Double glazed window to rear aspect.Kitchen/Dining Room - 4.98m x 2.72m (16'4 x 8'11) - Fitted range of high gloss wall and base units. Worktop with inset single drainer one and a half bowl sink unit. Built in gas hob and electric oven under with stainless steel extractor cooker hood. Plumbing and space for washing machine and dishwasher. Space for upright fridge freezer. Cupboard housing gas boiler. Part tiled walls. Inset spotlights. Tiled flooring. Understairs cupboard. Coved ceiling. Double glazed window to rear aspect. French doors to gardens.Stairs From Ground To First Floor Landing: - Carpet. Coved ceiling. Inset spotlights. Stairs to second floor.Bedroom 2 - 3.56m x 3.20m (11'8 x 10'6) - Radiator. Coved ceiling. Double glazed window to front aspect.Bedroom 3 - 3.58m x 2.74m (11'9 x 9'0) - Radiator. Coved ceiling. Fitted wardrobe. Double glazed window to rear aspect.Modern Bathroom/Wc - White suite comprising of panelled bath with mixer tap, shower over and rainwater shower head. Low level WC. Vanity unit with inset wash hand basin, chrome mixer tap and cupboards below. Frosted double glazed window.Stairs From First To Second Floor - Double Aspect Master Bedroom - 5.03m x 4.42m (16'06 x 14'06) - Radiator. Skylight. Double glazed windows. Door to-En-Suite Bathroom/Wc - ( ) - Corner bath with seat, mixer tap, shower over and shower screen. Low level WC. Pedestal wash hand basin with chrome mixer tap. Inset spotlights. Extractor fan. Frosted double glazed window.Outside - The well presented rear gardens are laid to lawn with a sizeable patio area that is partly canopied. There are mature trees and shrubs, raised decking, a wooden shed and brick built shed with power.Epc = D - Council Tax Band = B - BrochuresPulborough Avenue, EastbourneBrochure
Location
Address
Pulborough Avenue, Eastbourne
City
Pulborough Avenue
Features and Finishes
Terraced House with Loft Conversion, 3 Bedrooms, Lounge, Kitchen/Dining Room, Modern Bathroom/WC, En-Suite Bathroom/WC to Master Bedroom, Attractive Lawned Garden with Canopied Patio Area, Brick Built Store Shed
Legal Notice
Our comprehensive database is populated by our meticulous research and analysis of public data. MirrorRealEstate strives for accuracy and we make every effort to verify the information. However, MirrorRealEstate is not liable for the use or misuse of the site's information. The information displayed on MirrorRealEstate.com is for reference only.
