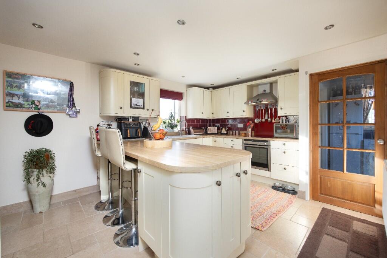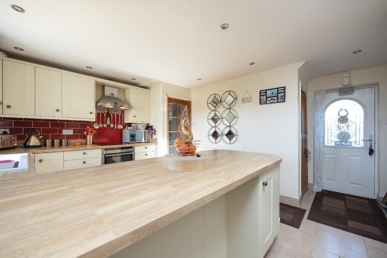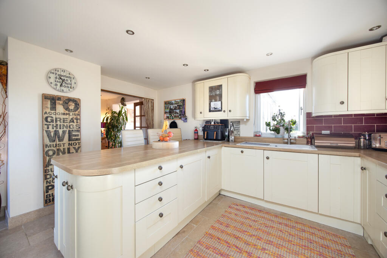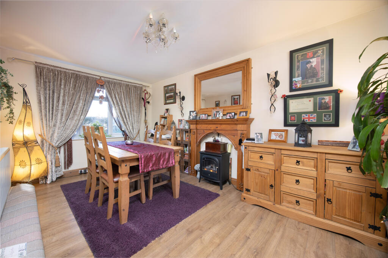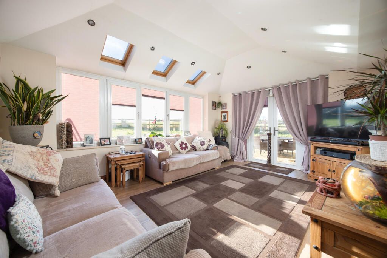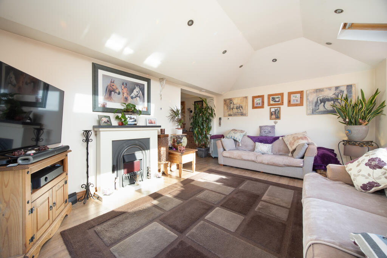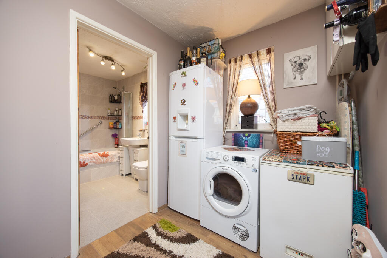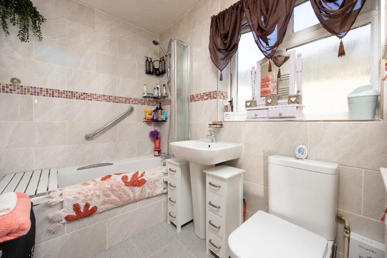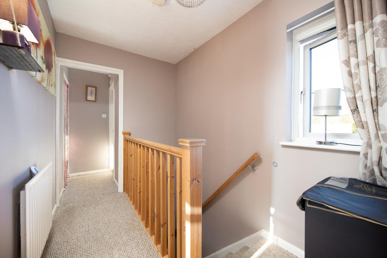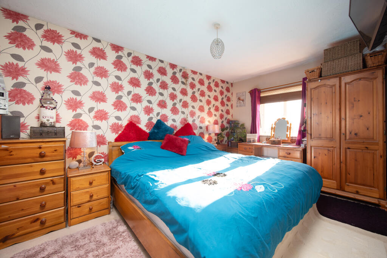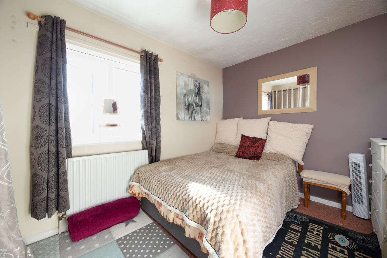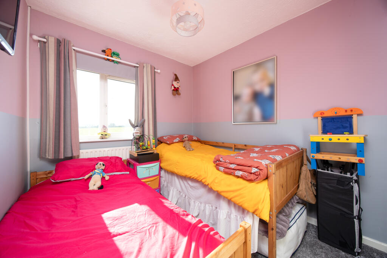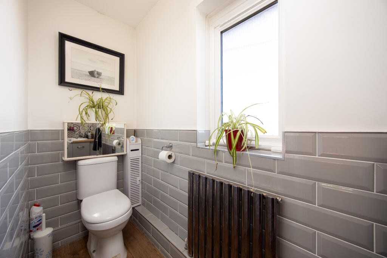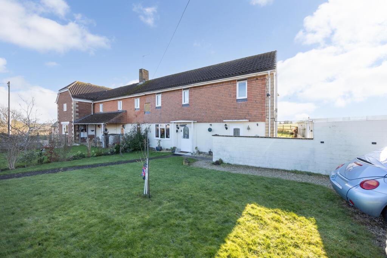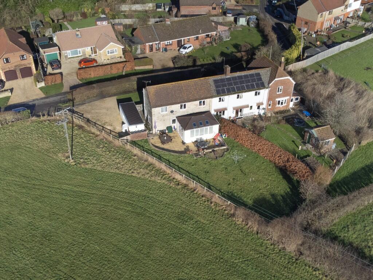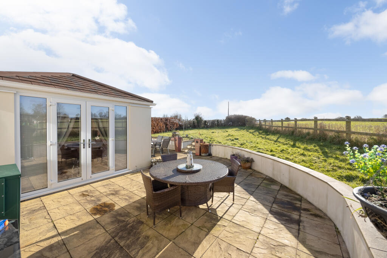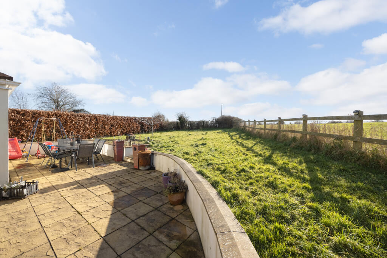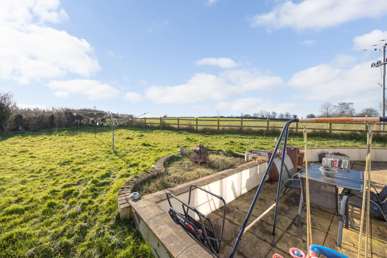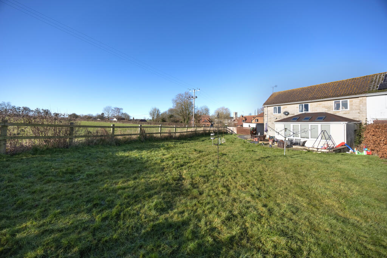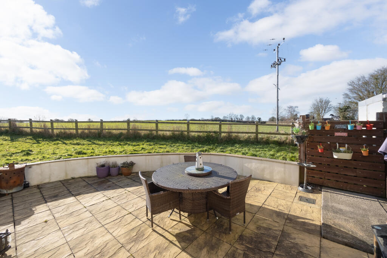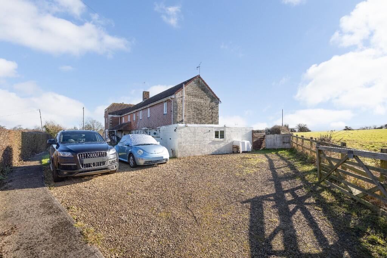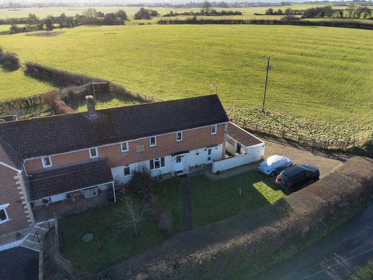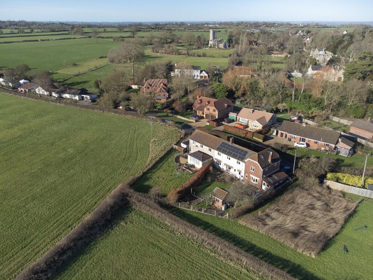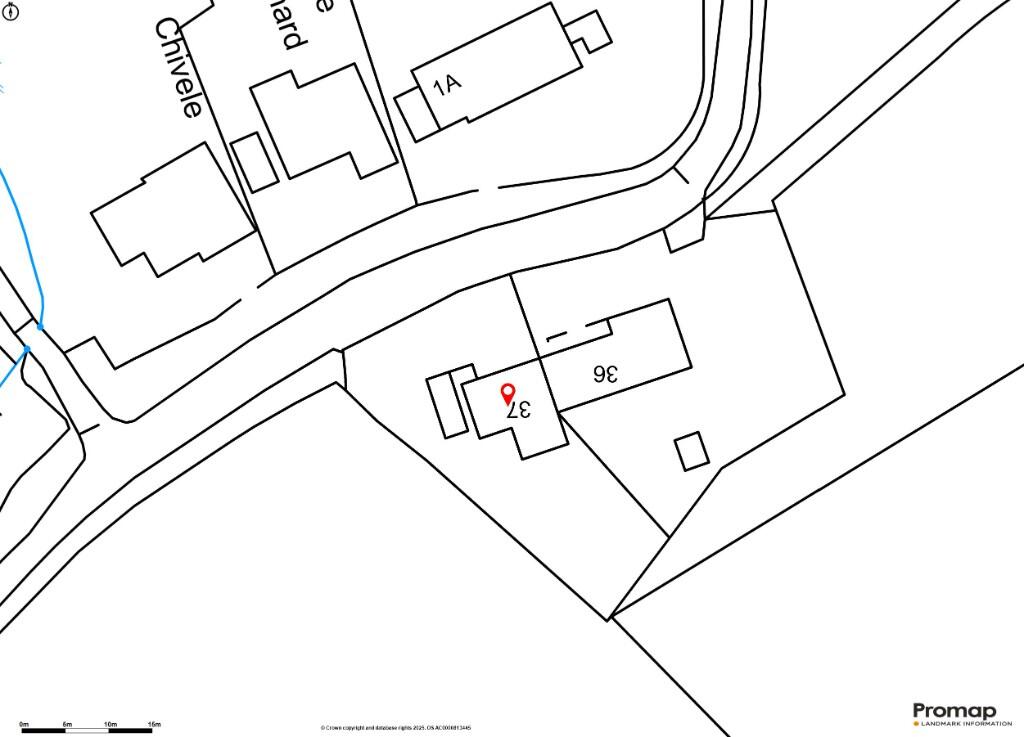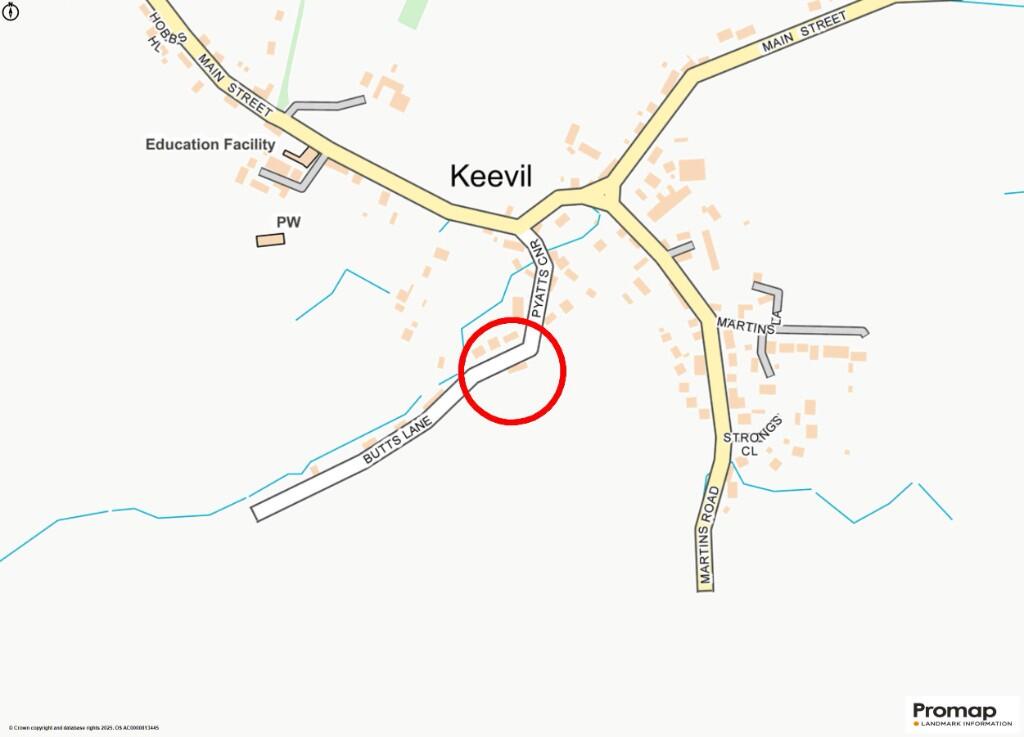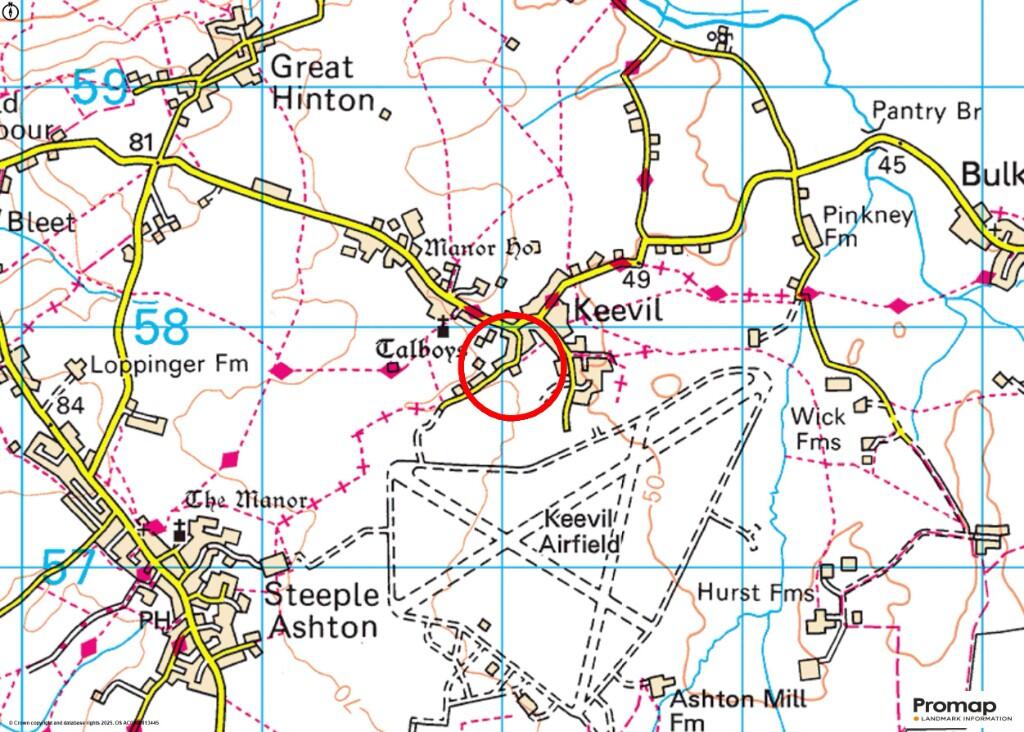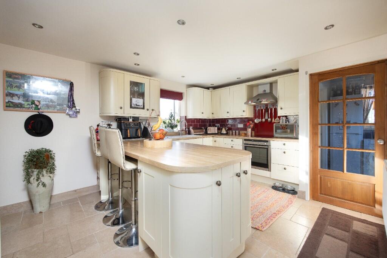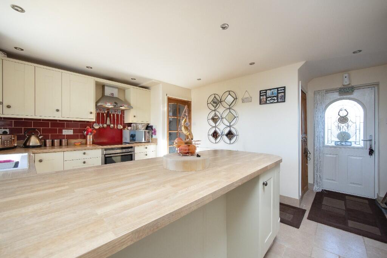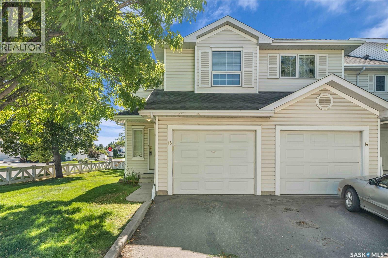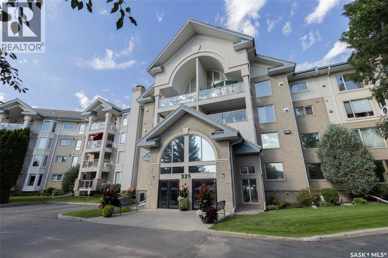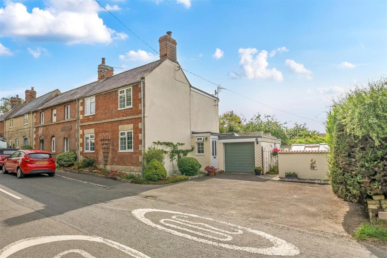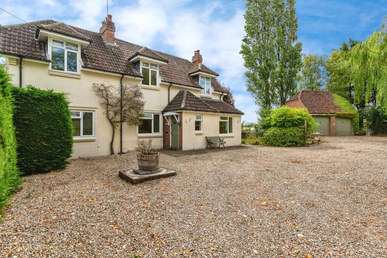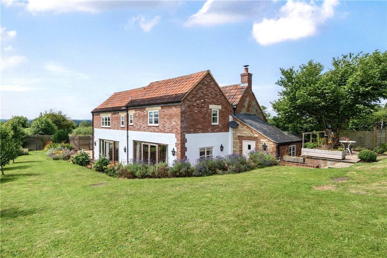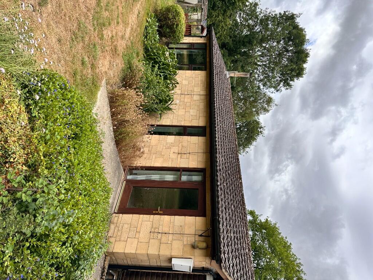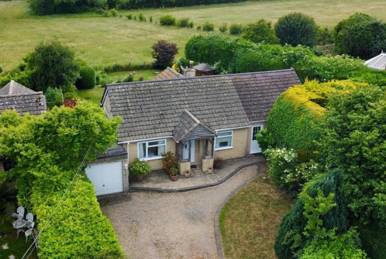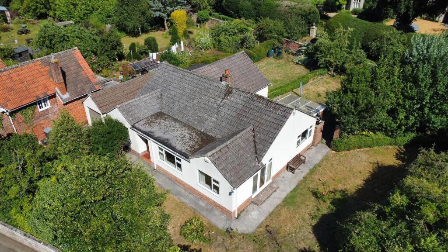Pyatts Corner, Keevil
Property Details
Bedrooms
3
Bathrooms
1
Property Type
Semi-Detached
Description
Property Details: • Type: Semi-Detached • Tenure: N/A • Floor Area: N/A
Key Features:
Location: • Nearest Station: N/A • Distance to Station: N/A
Agent Information: • Address: 5 Fore Street Trowbridge Wiltshire, BA14 8HD
Full Description: A spacious three bedroom semi-detached family home on a large plot, backing onto open field, in the beautiful village of Keevil. Within walking distance you can find the village hall, post office, church, open countryside and popular primary school. Accommodation comprises living room, dining room, modern kitchen/breakfast room, utility/boot room, ground floor bathroom, three double bedrooms with built-in wardrobes and first floor cloakroom. Benefits include UPVC double glazed, oil fired central heating, large south-east facing garden, garage and driveway providing parking for several vehicles. Viewing highly recommended.
ACCOMMODATION All measurements are approximate
Entrance Area Obscured double glazed, composite door to the front. Double doors to large under stairs storage cupboard. Opening to the:
Refitted Kitchen/Breakfast Room 15'6 x 14'6 (4.72m x 4.42m) UPVC double glazed window to the rear. Radiator. Extensive range of modern shaker style, wall, base and drawer units with wood effect work surfaces and tiled splash-backs. Ceramic sink drainer unit with pull-down spray mixer tap. Built-in Neff electric oven and four-ring hob and extractor hood over. Integrated dishwasher. Tiled flooring and inset ceiling spotlights. Glass panelled door to the utility/boot room. Glazed double doors to the:
Dining Room 14'9 x 9'4 (4.50m x 2.84m) UPVC double glazed window to the front. Radiator. Feature fireplace. Wood effect flooring. Opening to the:
Living Room 16'1 x 12'0 (4.90m x 3.66m) Large UPVC double glazed window to the rear with fitted blinds. Vaulted ceiling with four double glazed Velux windows. UPVC double glazed French doors to the side. Under-floor heating. Wood effect flooring and inset ceiling spotlights. Feature fireplace with electric fire.
Utility/Boot Room 7.01 x 6.01 (2.13m.0.30m x 1.83m.0.30m) Obscured UPVC double glazed door to the front. Obscured UPVC double glazed window to the side. Plumbing for washing machine. Space for fridge/freezer and dryer. Stairs to the first floor. Tiled flooring. Thermostat. Cupboard housing fuse box and electric meter. Panelled door to the:
Refitted Family Bathroom Obscured UPVC double glazed window to the side. Chrome towel radiator. Modern three piece white suite with tiled surrounds comprising panelled bath with shower over and bi-fold screen enclosing, pedestal wash hand basin and w/c with dual push flush. Tiled flooring.
FIRST FLOOR
Landing UPVC double glazed window to the front. Radiator. Smoke alarm. Access to loft space. Panelled doors off and into:
Bedroom One 14'10 x 9'5 (4.52m x 2.87m) UPVC double glazed windows to the front and rear with views over open fields. Radiator. Built-in double wardrobe with doors enclosing. Television point.
Bedroom Two 10'10 x 8'9 (3.30m x 2.67m) UPVC double glazed window to the rear with views over open fields. Radiator. Built-in run of open wardrobes. Television point.
Bedroom Three 8'9 x 7'11 (2.67m x 2.41m) UPVC double glazed window to the rear with views over open fields. Radiator. Large built-in double wardrobe with doors enclosing.
Refitted Cloakroom Obscured UPVC double glazed window to the front. Modern radiator. Two piece white suite with tiled surrounds comprising wash hand basin with cupboard under and w/c with dual push flush. Wood effect flooring.
EXTERNALLY
To The Front Path to the front door with storm porch over. Area laid to lawn with a variety of plants and shrubs. Driveway providing off road parking and several vehicles. Passage leading to garage/workshop and rear garden. Enclosed by five-bar gates, hedgerow and fencing.
To The Rear Good sized, enclosed south-east facing garden backing onto open fields comprising large paved patio area to the immediate rear with walling enclosing, and large area laid to lawn. Oil fired boiler and enclosing oil tank. Enclosed by hedgerow and fencing.
Garage/Workshop 23'0 x 7'3 (7.01m x 2.21m) Personal door to the side. Window to the side. Fully insulated. Power and lighting. Plumbing for washing machine. Storage cupboard with window to the rear.
Tenure Freehold Council Tax Band CBrochuresBrochure
Location
Address
Pyatts Corner, Keevil
City
Keevil
Legal Notice
Our comprehensive database is populated by our meticulous research and analysis of public data. MirrorRealEstate strives for accuracy and we make every effort to verify the information. However, MirrorRealEstate is not liable for the use or misuse of the site's information. The information displayed on MirrorRealEstate.com is for reference only.

