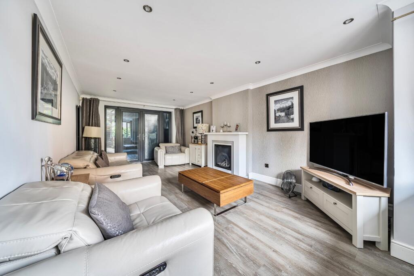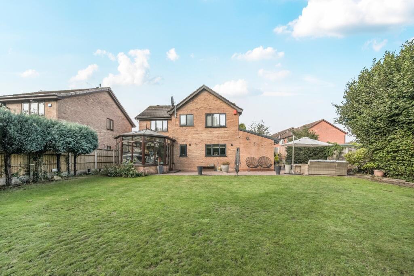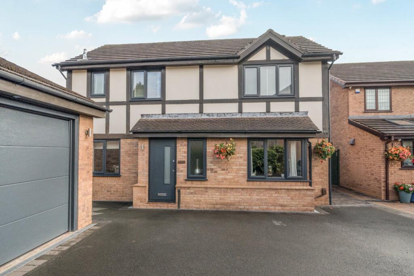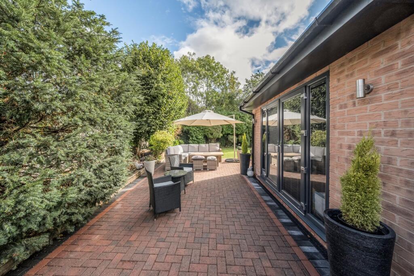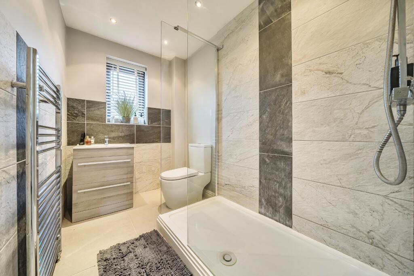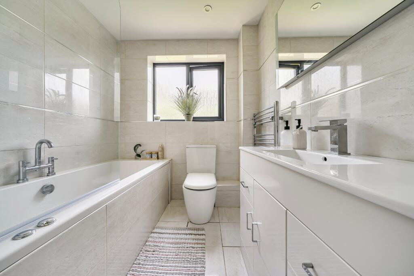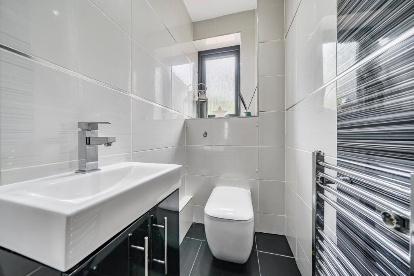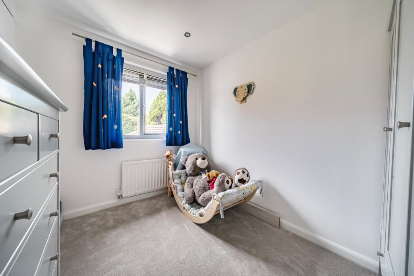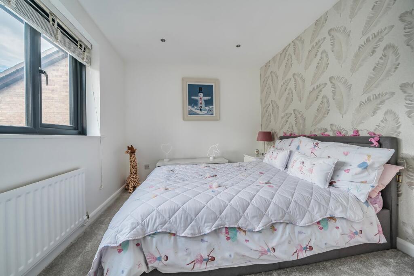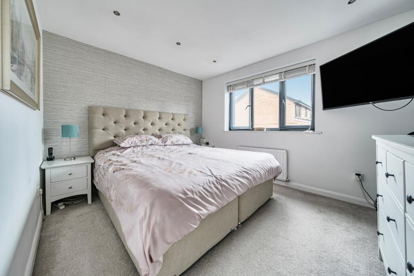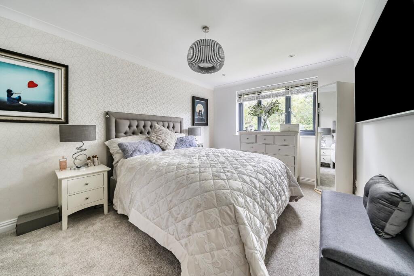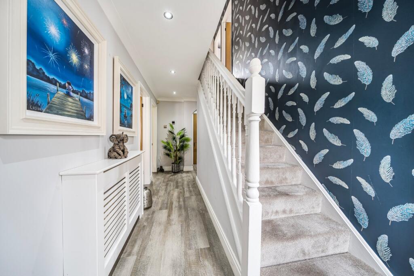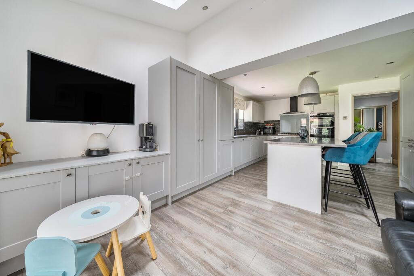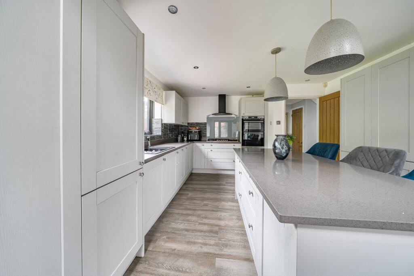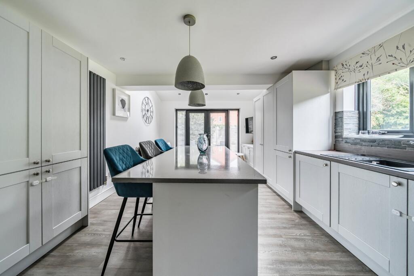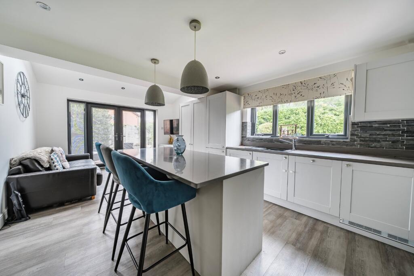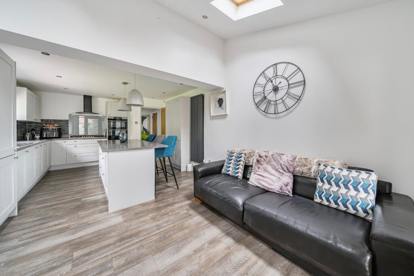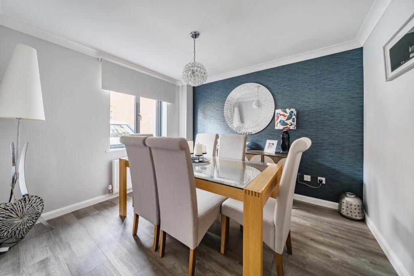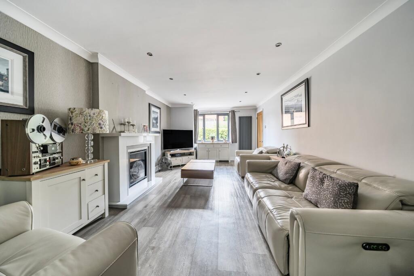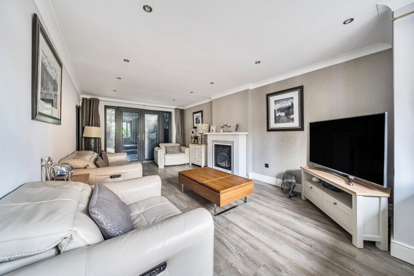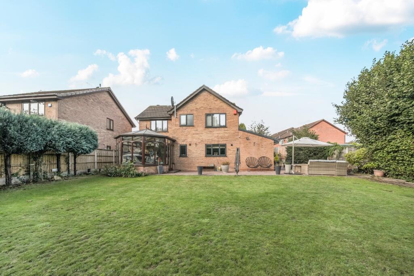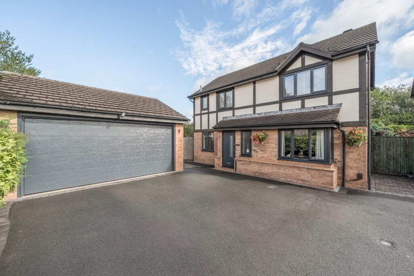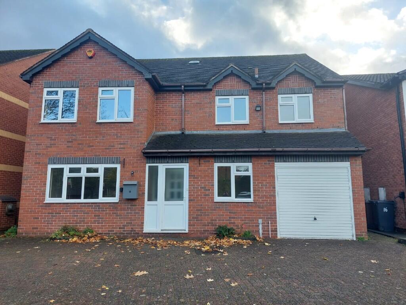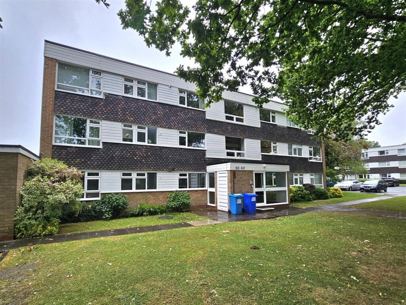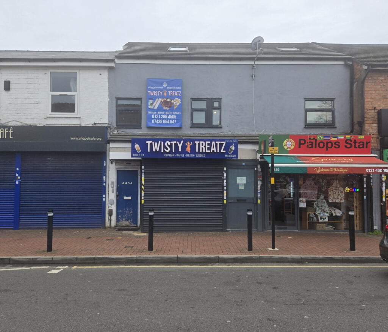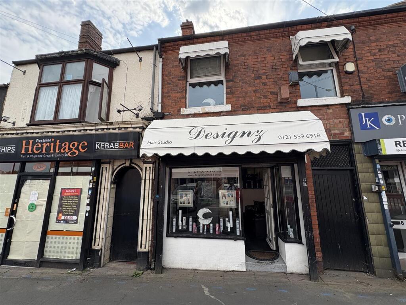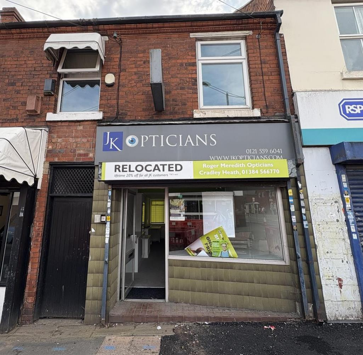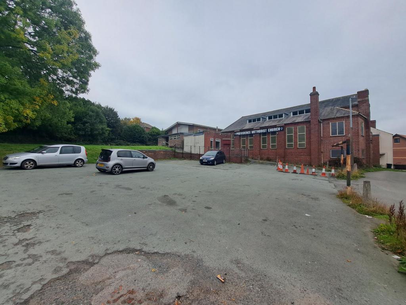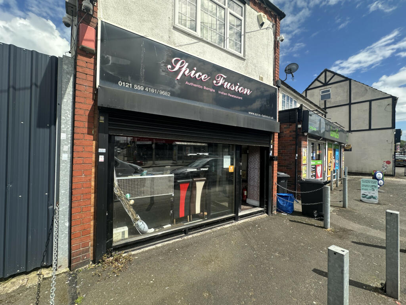Pytman Drive, Sutton Coldfield, West Midlands, B76
Property Details
Bedrooms
4
Bathrooms
3
Property Type
Detached
Description
Property Details: • Type: Detached • Tenure: Freehold • Floor Area: N/A
Key Features: • Extended four-bedroom executive detached home • 1570sq. ft. of internal accommodation • Open-plan kitchen/breakfast/family room • Two formal reception rooms plus conservatory • Principal bedroom with en-suite • Landscaped rear garden with patio • Double garage and ample driveway parking
Location: • Nearest Station: N/A • Distance to Station: N/A
Agent Information: • Address: 74B Walsall Road, Four Oaks, Sutton Coldfield, B74 4QY
Full Description: An exceptional four-bedroom detached family home, extended and finished to a high standard, featuring an open-plan kitchen/breakfast room, conservatory, three reception areas, double garage, and landscaped rear garden. Situated in a desirable Walmley cul-de-sac close to local amenities and transport links. John Shepherd are delighted to present this beautifully appointed and thoughtfully extended four-bedroom detached property, positioned in a prime cul-de-sac location in Walmley, Sutton Coldfield. Offering over 1,900 sq. ft. of internal accommodation, this home combines stylish interiors with practical family living.Ground FloorThe property is approached via a spacious driveway providing ample parking and access to the double garage. The reception hallway offers a welcoming entrance which leads to the main reception room on the right and the dining room on the left, this can also be used as a second lounge. The front-facing dining room (3.23m x 2.91m) provides a formal entertaining space, complemented by a generous reception room (6.57m x 3.49m) featuring a bay window and French doors leading to the conservatory (4.64m x 3.49m), creating a bright and versatile living area with views over the garden.The heart of the home is the impressive open-plan kitchen/breakfast room (6.92m x 3.73m max), superbly extended and fitted with a stylish range of units, integrated appliances, and a central island. French doors open onto the rear patio, ideal for entertaining and family gatherings.First FloorThe first floor offers four well-proportioned bedrooms, including a principal suite with en-suite shower room. Bedroom two (3.92m x 3.52m) and bedroom three (3.52m x 2.67m) are both generous doubles, while bedroom four (2.99m x 2.29m) provides flexibility and versatility for a fourth bedroom, home office or nursery. A well-appointed family bathroom completes the accommodation.OutsideThe rear garden is landscaped for both style and practicality, featuring a full-width patio, lawn, and mature borders, with space for outdoor seating and entertaining. The property also includes a double garage (5.80m x 5.43m) with power, lighting, and side access.This home is perfectly positioned for access to Sutton Coldfield town centre, Birmingham city centre, and motorway links, with excellent local schools and amenities nearby. Internal viewing is highly recommended to fully appreciate the space and finish on offer.Council Tax Band: FTenure: FreeholdParking Arrangements: DrivewayProperty Construction: Standard Construction/Brick BuiltElectricity Supply: MainsWater Supply: MainsSewerage: MainsHeating Supply: Gas Central HeatingBroadband: BT Broadband – Please refer to OfcomMobile Signal Coverage: No known IssuesBuilding Safety Issues: No Known IssuesRestrictions: None KnownRights And Easements: None Known issues. Flood Risks Or Previous Flooding: Low flood RiskPast Or Present Planning Permissions Or Applications: Please refer to Birmingham city council Planning website. Coalfield Or Mining Area: NoAGENTS NOTE:We have not tested any of the electrical, central heating or sanitaryware appliances. Purchasers should make their own investigations as to the workings of the relevant items. Floor plans are for identification purposes only and not to scale. All room measurements and mileages quoted in these sales particulars are approximate. In line with The Money Laundering Regulations 2007 we are duty bound to carry out due diligence on all our clients to confirm their identity. Rather than traditional methods in which you would have to produce multiple utility bills and a photographic ID we use an electronic verification system. This system allows us to verify you from basic details using electronic data, however it is not a credit check of any kind so will have no effect on you or your credit history.FIXTURES AND FITTINGS:All those items mentioned in these particulars by way of fixtures and fittings are deemed to be included in the sale price. Others, if any, are excluded. However, we would always advise that this is confirmed by the purchaser at the point of offer.
Location
Address
Pytman Drive, Sutton Coldfield, West Midlands, B76
City
Birmingham
Features and Finishes
Extended four-bedroom executive detached home, 1570sq. ft. of internal accommodation, Open-plan kitchen/breakfast/family room, Two formal reception rooms plus conservatory, Principal bedroom with en-suite, Landscaped rear garden with patio, Double garage and ample driveway parking
Legal Notice
Our comprehensive database is populated by our meticulous research and analysis of public data. MirrorRealEstate strives for accuracy and we make every effort to verify the information. However, MirrorRealEstate is not liable for the use or misuse of the site's information. The information displayed on MirrorRealEstate.com is for reference only.
