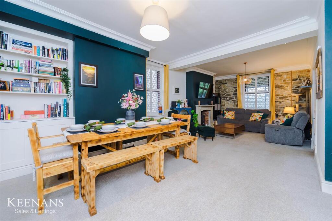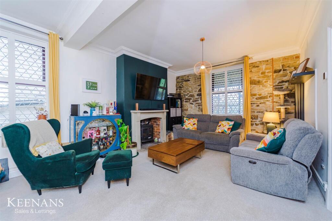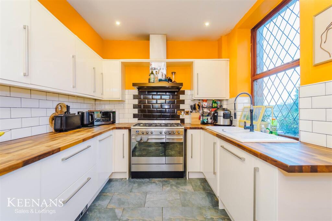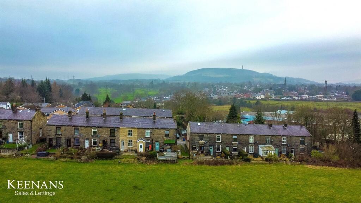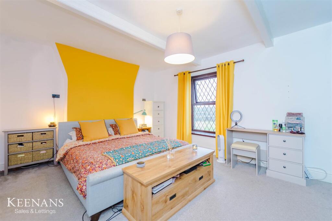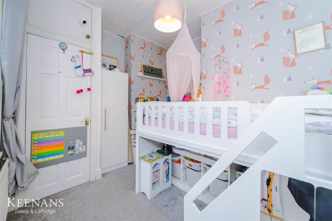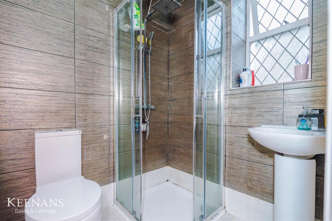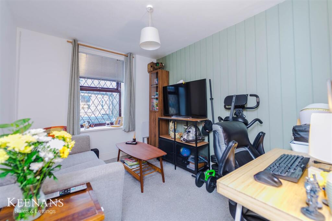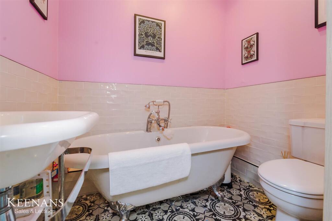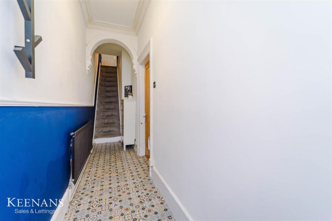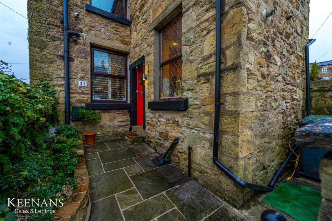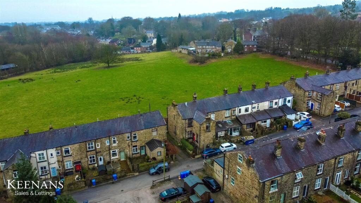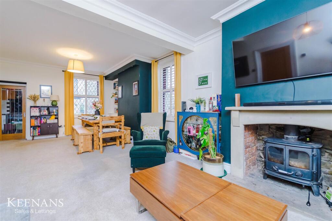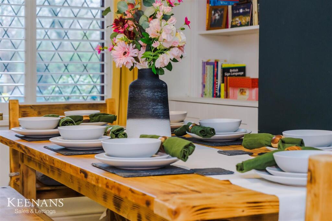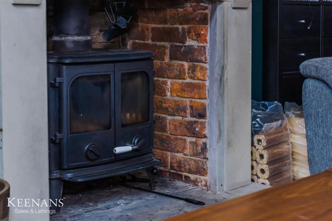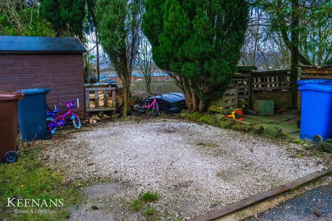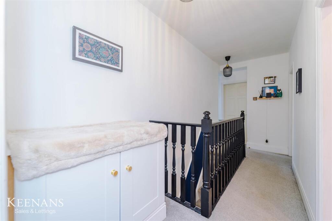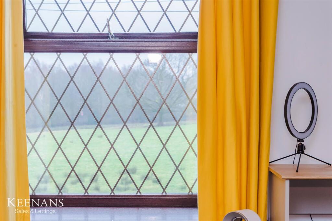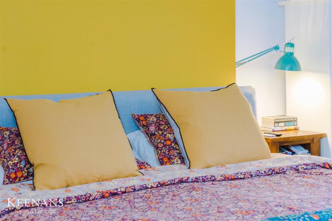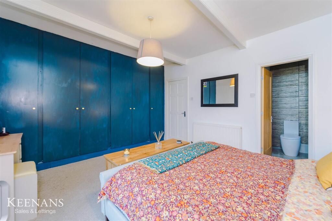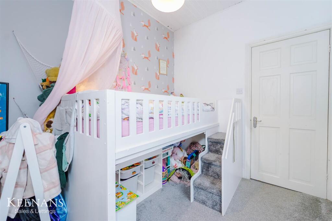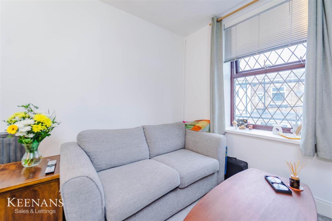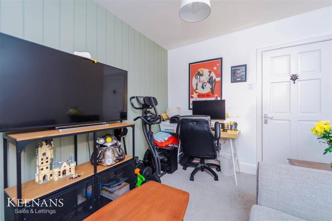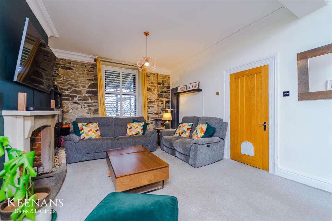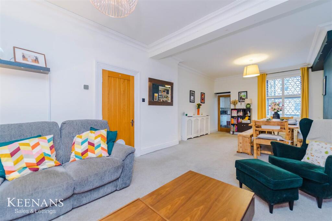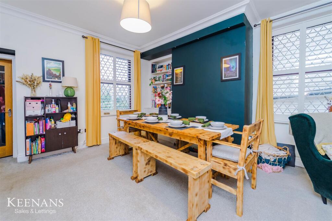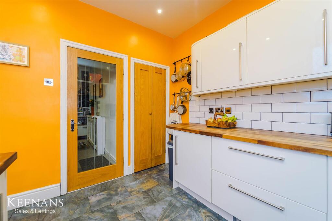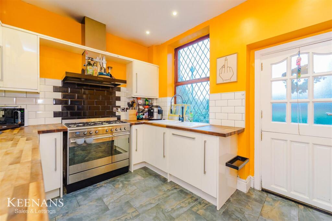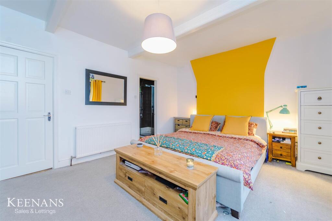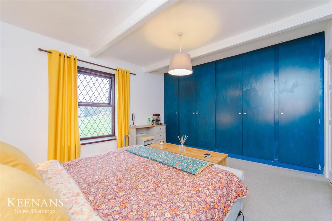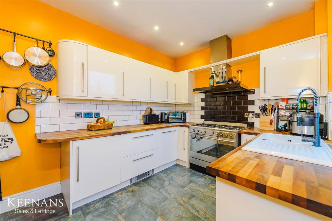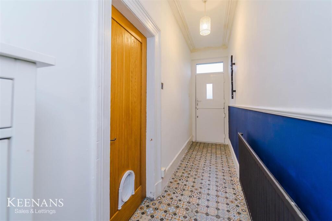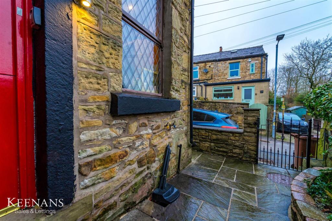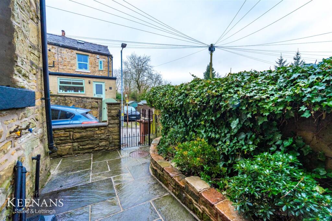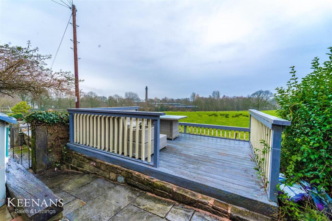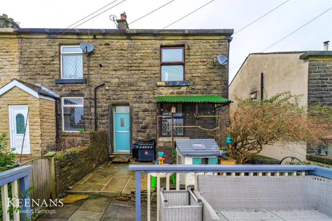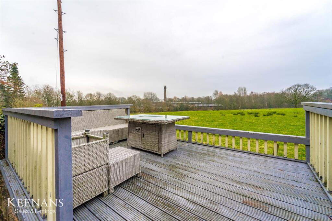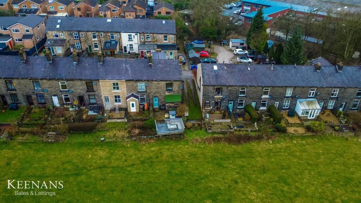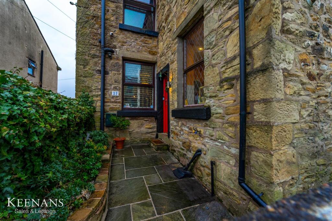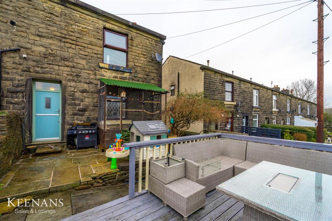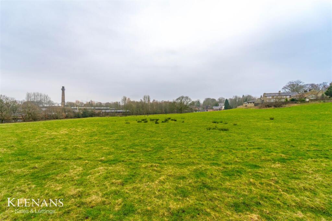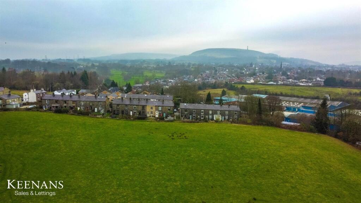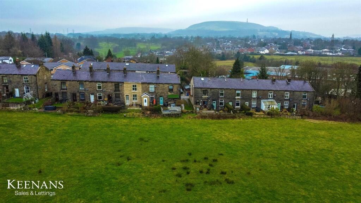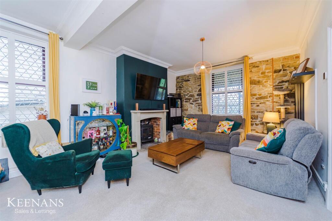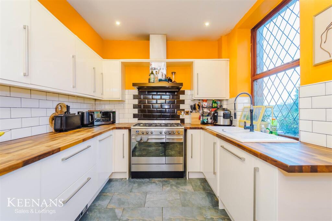Quakers Field, Tottington
Property Details
Bedrooms
3
Bathrooms
2
Property Type
End of Terrace
Description
Property Details: • Type: End of Terrace • Tenure: N/A • Floor Area: N/A
Key Features: • Exceptional End Terrace Property • Three Bedrooms • Two Bathrooms • Contemporary Fitted Kitchen • Stylish Decoration Throughout • Garden to Rear with Countryside Views • Off Road Parking • Tenure Freehold • Council Tax Band C • EPC Rating TBC
Location: • Nearest Station: N/A • Distance to Station: N/A
Agent Information: • Address: 2 The Rock, Bury, BL9 0NT
Full Description: AN EXCEPTIONAL FAMILY HOME WITH BREATH-TAKING VIEWSOffering an abundance of stylish indoor space and having been presented and maintained to the highest standard throughout, this immaculate three bedroom end terraced property is being proudly welcomed to the market in the desirable location of Tottington down a private lane. With panoramic countryside views, two bathrooms, open plan living space and modern fixtures and fittings, this enviable property is the perfect family home ready to move straight into! Situated conveniently close to bus routes, local schools and amenities, as well as network links to Bury, Manchester, Bolton and major motorway links. With off road parking, three generously sized bedrooms and fantastic cellar space, this property is the perfect family home truly not to be missed! The property comprises briefly; a welcoming entrance hallway provides access through to a spacious open plan reception room and houses a staircase to the first floor. The reception room boasts stunning multi fuel burner and leads on to a fitted kitchen. The kitchen benefits from modern wall and base units, integrated appliances and leads down to the cellar and out to the rear. The first floor comprises of doors on to three generously sized bedrooms and a modern family bathroom. The main bedroom benefits from an en suite shower room. Externally there is a garden to the front with decking overlooking the field, as well as paved courtyard. To the rear there is a paved yard with access to a driveway. For further information or to arrange a viewing please contact our Bury branch at your earliest convenience.Ground Floor - Entrance Hall - 4.90m x 1.02m (16'1 x 3'4 ) - Composite double glazed frosted stable front door, central heating radiator, coving, corbel, dado rail, tiled flooring, oak door to open plan reception room and stairs to first floor.Open Plan Reception Room - 8.41m x 4.19m (27'7 x 13'9) - Three UVC double glazed windows, two central heating radiators, coving, cast iron multifuel burner with stone hearth, mantel and brick surround, television point, exposed stone wall and oak single glazed door to kitchen.Kitchen - 3.30m x 2.72m (10'10 x 8'11) - Hardwood double glazed leaded window, range of high gloss wall and base units with solid wood work surfaces, tiled splashback, ceramic one and a half bowl sink and drainer with high spout spring mixer tap, two door range cooker with five ring gas hob and extractor hood, integrated fridge and dishwasher, spotlights, tiled flooring, oak bi-folding door to stairs to lower ground floor and hardwood single glazed frosted door to rear.Lower Ground Floor - Cellar - 5.46m x 1.85m (17'11 x 6'1 ) - Power, lighting, inset shelving and plumbing for washing machine.First Floor - Landing - 4.85m x 1.65m (15'11 x 5'5 ) - UPVC double glazed window, loft access, integrated storage, doors to three bedrooms and bathroom.Bedroom One - 5.16m x 3.81m (16'11 x 12'6 ) - UPVC double glazed leaded window, central heating radiator, fitted wardrobes and door to en suite.En Suite - 1.73m x 1.47m (5'8 x 4'10) - Hardwood double glazed frosted leaded window, central heated towel rail, dual flush WC, corner pedestal wash basin with waterfall mixer tap, corner direct feed rainfall shower enclosed, tiled elevations, spotlights, extractor fan and tiled flooring.Bedroom Two - 3.33m x 2.87m (10'11 x 9'5 ) - UPVC double glazed leaded window, central heating radiator, fitted wardrobe and wood cladding to ceiling.Bedroom Three - 3.28m x 2.67m (10'9 x 8'9) - UPVC double glazed leaded window, central heating radiator and wood cladding to ceiling.Bathroom - 2.11m x 1.47m (6'11 x 4'10) - Skylight, wall mounted wash basin with mixer tap, freestanding rolltop clawfoot bath with mixer tap and rinse head, low basin WC, tiled elevations, spotlights, extractor fan and tiled flooring.External - Rear - Paved yard with access to driveway.Front - Garden with decking overlooking field and paved courtyard.BrochuresQuakers Field, TottingtonBrochure
Location
Address
Quakers Field, Tottington
City
Tottington
Features and Finishes
Exceptional End Terrace Property, Three Bedrooms, Two Bathrooms, Contemporary Fitted Kitchen, Stylish Decoration Throughout, Garden to Rear with Countryside Views, Off Road Parking, Tenure Freehold, Council Tax Band C, EPC Rating TBC
Legal Notice
Our comprehensive database is populated by our meticulous research and analysis of public data. MirrorRealEstate strives for accuracy and we make every effort to verify the information. However, MirrorRealEstate is not liable for the use or misuse of the site's information. The information displayed on MirrorRealEstate.com is for reference only.
