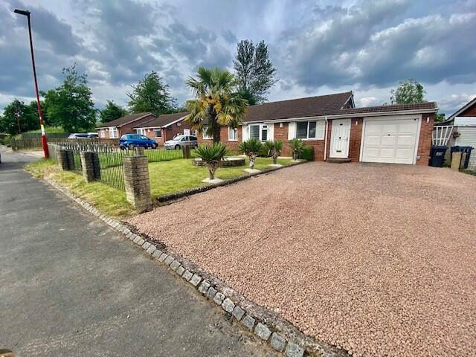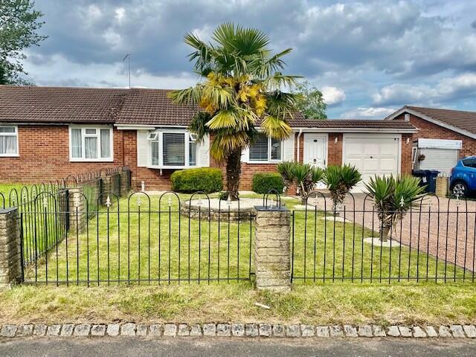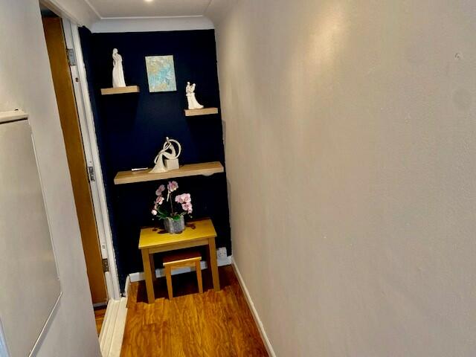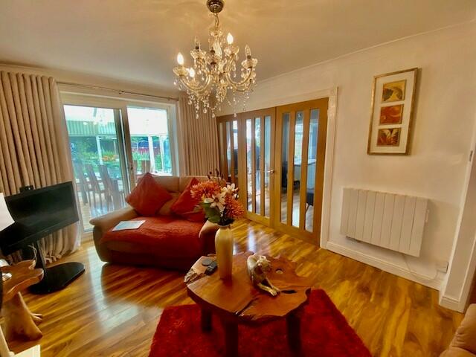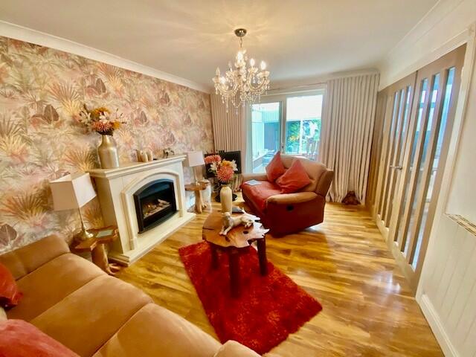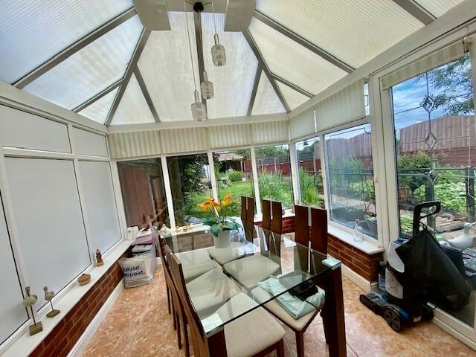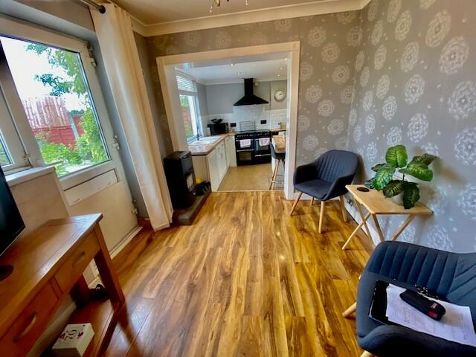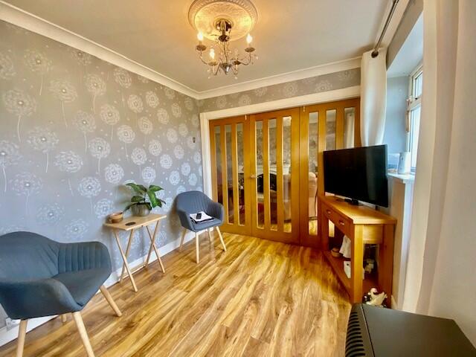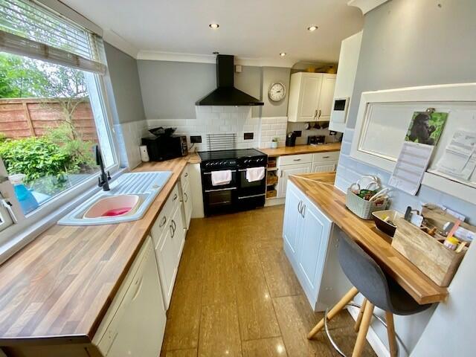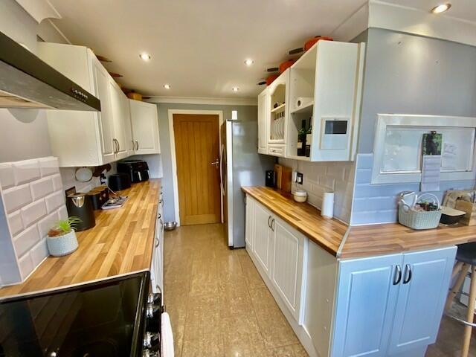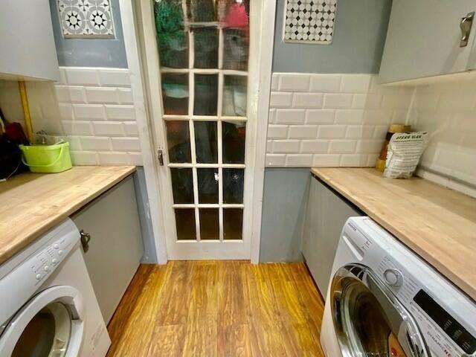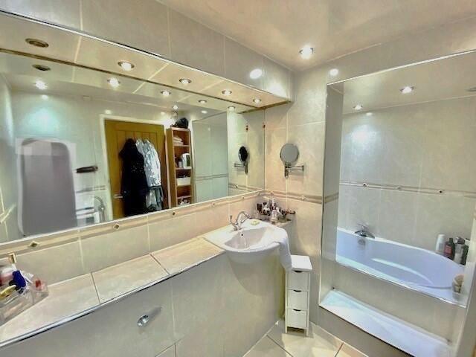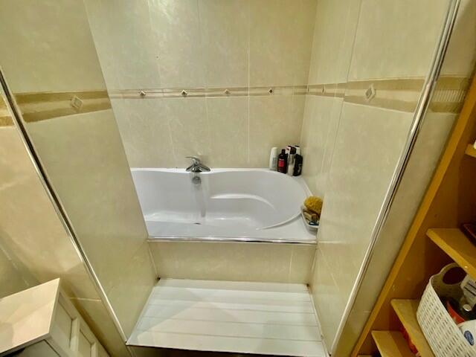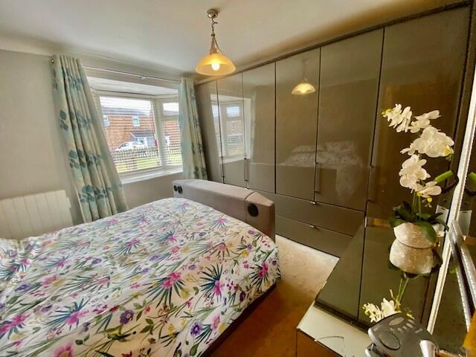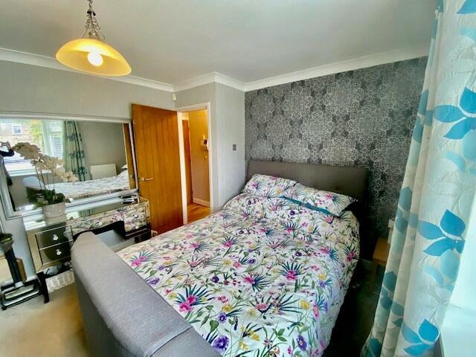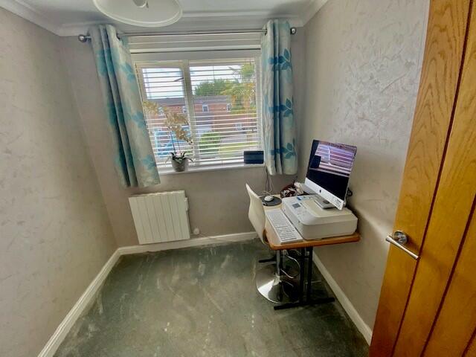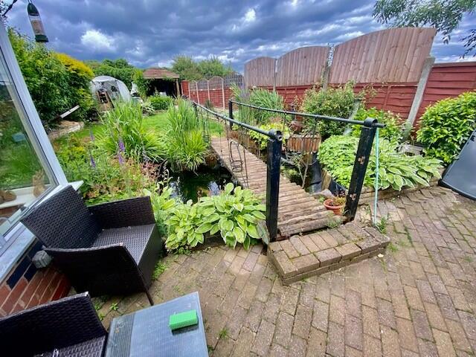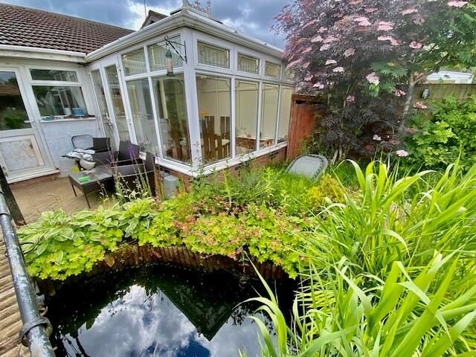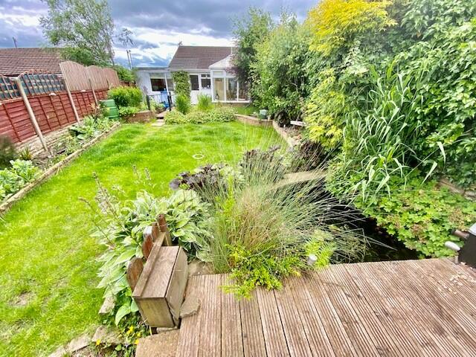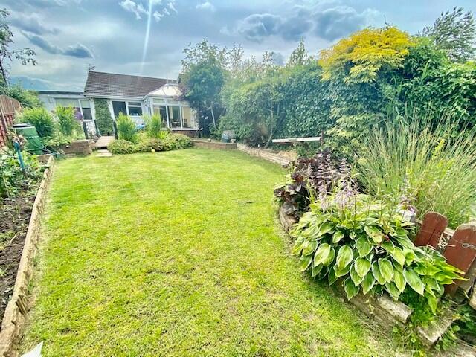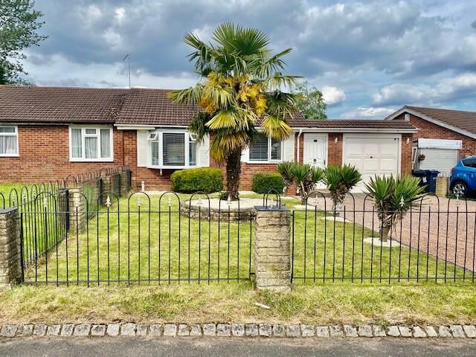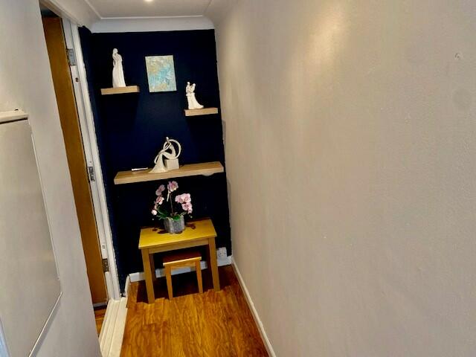Quantock Close, Birmingham, B45
Property Details
Bedrooms
2
Property Type
Semi-Detached Bungalow
Description
Property Details: • Type: Semi-Detached Bungalow • Tenure: N/A • Floor Area: N/A
Key Features: • Semi-Detached Bungalow • Two Bedrooms • Lounge • Kitchen/Diner • Conservatory • Electric Heating & Double Glazing • Front & Rear Gardens • Utility & Downstairs Cloakroom • Driveway/Part Garage for Storage • FREEHOLD
Location: • Nearest Station: N/A • Distance to Station: N/A
Agent Information: • Address: 137 New Road, Rubery, Birmingham, B45 9JR
Full Description: Well Presented Two Bedroom Semi-Detached Bungalow in a Quiet Cul-de-sac location within Frankley close to all amenities of Rubery High Street, Great Park and Longbridge Development and proximity to Waseley & Lickey Hills.
The accommodation briefly comprises, Entrance Hallway, Lounge, Kitchen/Diner, Conservatory, Two Bedrooms, Bathroom, Electric Heating, Double Glazing, Front & Rear Gardens, Driveway, Part Garage for Storage. FREEHOLD - VIEWING BY APPOINTMENT ONLY. Approached via a gravel driveway. Double Glazed door leads into a welcoming Hallway with doors off.
LOUNGE 10'06" x 14'11" 3.20m x 4.54m Double Glazed Patio Doors leads into Conservatory to rear elevation. Modern Fire Surround with Electric Fire, Wall Mounted Electric Heated Radiator, Wooden Flooring, Wooden Glazed Bifold Doors lead into Dining Area/Kitchen. Ceiling light point.
CONSERVATORY 11'01" x 9'11" 3.35m x 3.02m Double Glazed Conservatory with Central Light Fitting overlooking garden.
KITCHEN/DINER Dining Area 8'02" x 8'08" 2.48m x 2.64m Double Glazed Window and Door out to rear patio area/Garden, Wooden Flooring Central light point, open plan to Kitchen area. L-Shaped Kitchen Area. 8'05" x 6'11" x 14'3"x 6'03" 2.56m x 2.10m x 4.34m x 1.90m Range of Wall Base and Drawer units with wood effect work top over, Leisure Range Electric Oven/Hob, Extractor fan over, Sink unit with mixer tap, Tiled Splash Backs, space for fridge freezer.
UTILITY 3'11" x 8'02" 1.19m x 2.48m Wall and Base units wooden effect work tops, Tile Splashbacks, space for washing machine and dryer under counter. Door into Part Garage.
PART GARAGE/ STORAGE ROOM 7'07" x 9'10" 2.31m x 2.99m With Wooden doors out to front elevation.
BEDROOM ONE 11'10" x 10'03" 3.60m x 3.12m Double bedroom, Double Glazed Bay window to front elevation, Electric Heated Radiator, Central light point.
BEDROOM TWO/STUDY 7'082" x 7'02" 2.18m x 2.18m Double Glazed window to front elevation, Electric Heated Radiator, Central light Point.
BATHROOM 5'06" x 10'02" 1.67m x 3.09m Inset bath with mixer tap, Shower over Bath, Tiled surround and splashbacks, Low Level flush WC, Fitted vanity unit with wash basin with mixer tap.
REAR GARDEN Landscaped rear garden with seating areas well stocked borders with mature planting, lawned area and two ponds one having a feature bridge across.
EPC Rating - F (with potential of upgrade to C) Council Tax Band - BBrochuresBrochure 1
Location
Address
Quantock Close, Birmingham, B45
City
New Frankley in Birmingham
Features and Finishes
Semi-Detached Bungalow, Two Bedrooms, Lounge, Kitchen/Diner, Conservatory, Electric Heating & Double Glazing, Front & Rear Gardens, Utility & Downstairs Cloakroom, Driveway/Part Garage for Storage, FREEHOLD
Legal Notice
Our comprehensive database is populated by our meticulous research and analysis of public data. MirrorRealEstate strives for accuracy and we make every effort to verify the information. However, MirrorRealEstate is not liable for the use or misuse of the site's information. The information displayed on MirrorRealEstate.com is for reference only.
