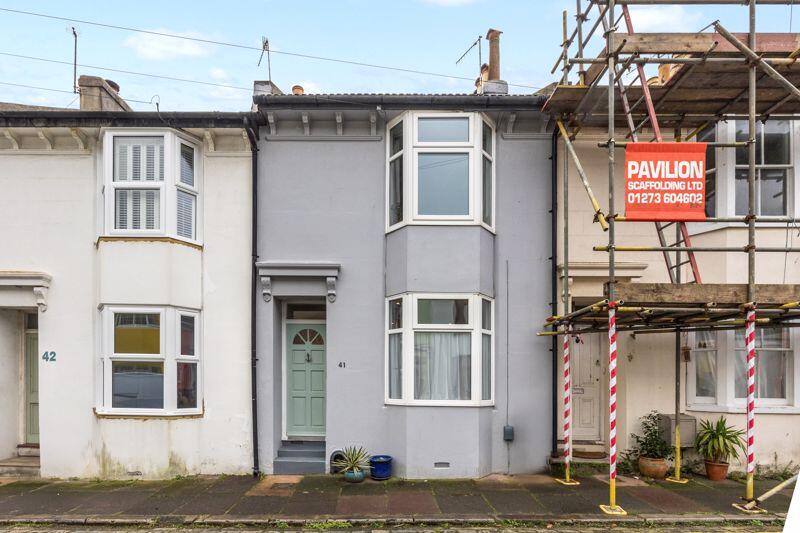Quebec Street, Hanover, Brighton BN2 9UZ
Property Details
Bedrooms
2
Bathrooms
1
Property Type
Terraced
Description
Property Details: • Type: Terraced • Tenure: N/A • Floor Area: N/A
Key Features: • 2 Double bedrooms • Large through lounge/diner • Kitchen to the rear • Very stylish upstairs bathroom • Gas central heating with combi boiler • Tiered garden, main part laid to lawn and wall enclosed • Desired Hanover location • Close to Queens Park
Location: • Nearest Station: N/A • Distance to Station: N/A
Agent Information: • Address: 119 Islingword Road, Brighton, BN2 9SG
Full Description: **2 DOUBLE BEDROOMS. LARGE THROUGH LOUNGE/DINER. VERY STYLISH UPSTAIRS BATHROOM** This is a very impressive 2 storey Victorian Terraced home, located between Southover Street and Albion Hill, towards the top of Hanover. The sellers have created a very welcoming home, with plenty of superb pubs, coffee shops and outstanding schools nearby. Lounge/diner and kitchen with access to the tiered garden on the ground floor. A stunning bathroom above the kitchen on the first floor and 2 double bedrooms. The garden is on two levels, with a patio area by the kitchen and steps up to the main garden, mainly laid to lawn and wall enclosed. Parking Zone V, no waiting list at present. (EPC RATING D - 65) 71 Sq metres internally.Location Quebec Street is located in sought after Hanover. Hanover is a wonderful place to live. Perfectly located for easy access by foot or car, to the city centre, Brighton station and the seafront. Made up of a majority of colourful painted Victorian properties and well known for its outstanding schools and very popular pubs and cafes. Parking is via permit (zone V) and there is no waiting list in this area at present.Part glazed front door with glazed window above opening into;Entrance HallwayRadiator, high level consumer unit, electric and gas meters, under stairs storage cupboard, doors to the through lounge/dining room and kitchen and stairs rising to the upper floor.Through Lounge/Dining Room Lounge area; Upvc double glazed window to the front, radiator. Dining area; window to the rear, radiator.KitchenTwo upvc double glazed windows to the side, upvc double glazed door opening to the rear garden, two radiators. Fitted range of wall and base units with inset stainless steel sink and drainer units with mixer tap, space and plumbing for washing machine, space and plumbing for dishwasher, space and points for under counter fridge and freezer, space and point for electric cooker. Wall mounted Vailant combination boiler.First Floor Landing Hatch to loft space.BathroomBeautifully presented bathroom with opaque upvc to the rear, Velux window, part tiled walls, heated towel radiator, ladder style radiator, free standing bath, vanity unit with stylish basin over, low level wc, and fully tiled enclosed shower cubicle with thermostatically controlled shower.Bedroom One Upvc double glazed bay window to the front, built-in storage cupboard, radiator.Bedroom Two Window to the rear, built-in storage cupboard, radiator.Rear Garden Approximately 12'7 x 6'4 patio area with steps rising up to the garden area measuring approximately 13'4 x 13'5 enclosed by walled boundaries. Council Tax Band CBrochuresProperty BrochureFull Details
Location
Address
Quebec Street, Hanover, Brighton BN2 9UZ
City
Hanover
Features and Finishes
2 Double bedrooms, Large through lounge/diner, Kitchen to the rear, Very stylish upstairs bathroom, Gas central heating with combi boiler, Tiered garden, main part laid to lawn and wall enclosed, Desired Hanover location, Close to Queens Park
Legal Notice
Our comprehensive database is populated by our meticulous research and analysis of public data. MirrorRealEstate strives for accuracy and we make every effort to verify the information. However, MirrorRealEstate is not liable for the use or misuse of the site's information. The information displayed on MirrorRealEstate.com is for reference only.




















