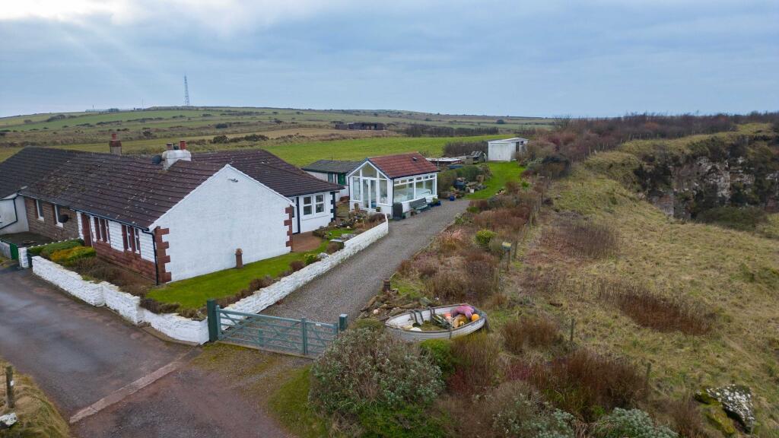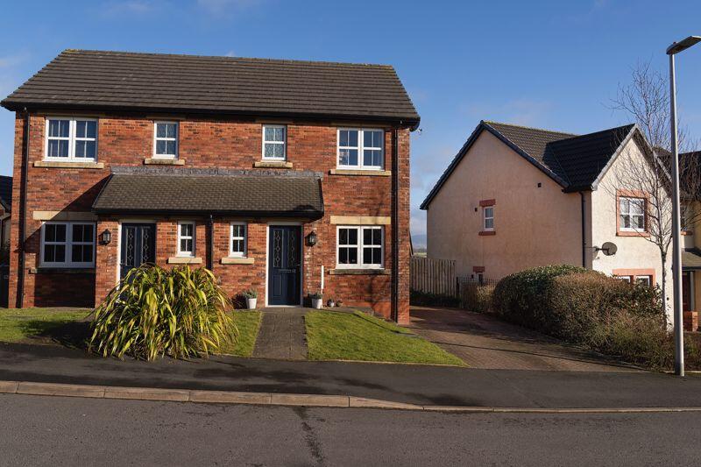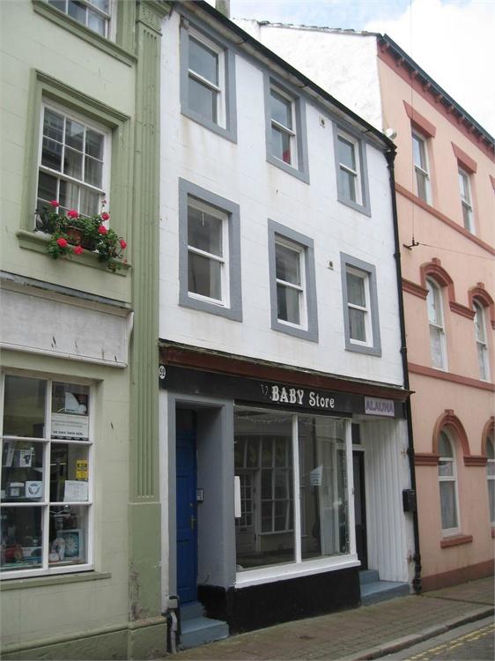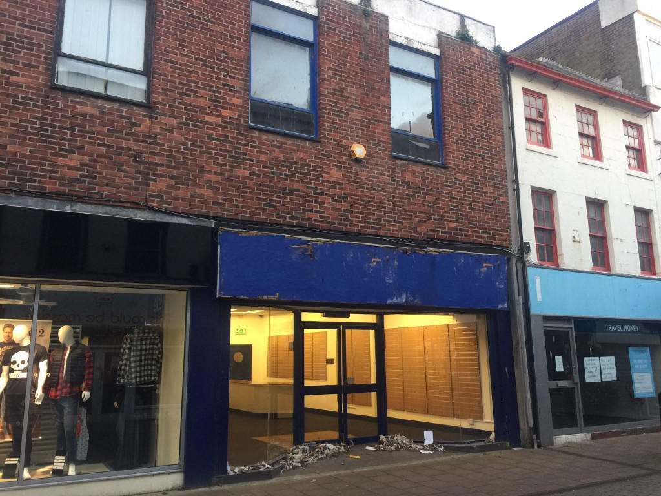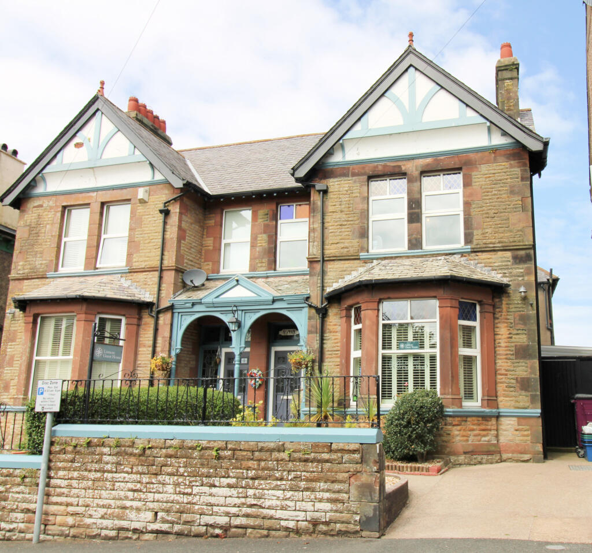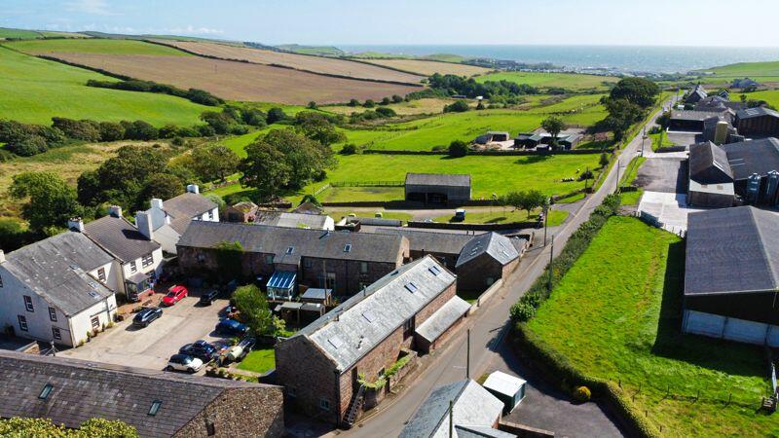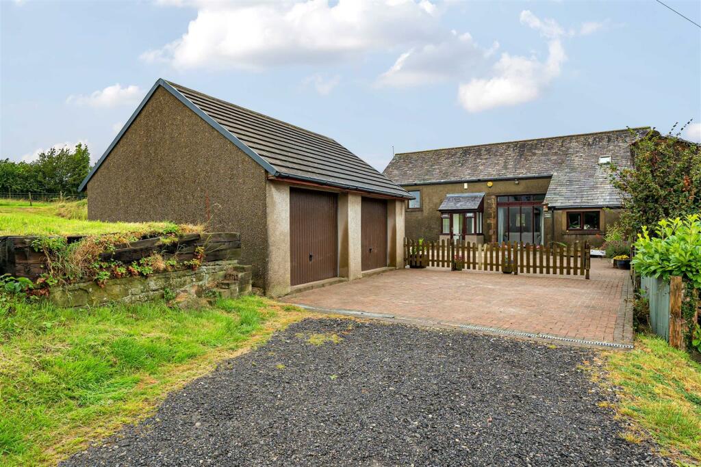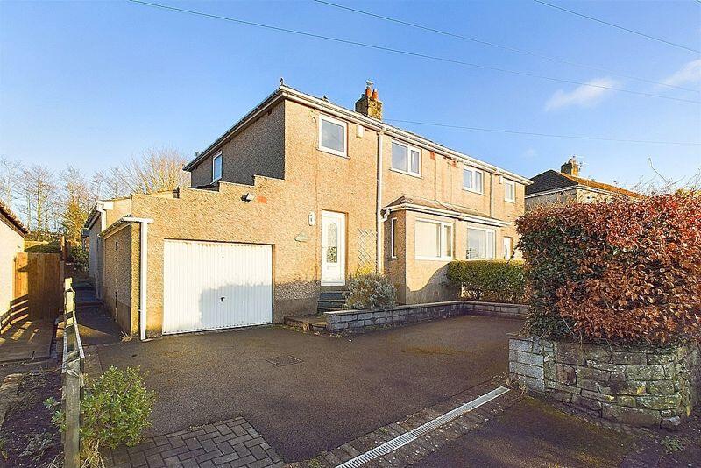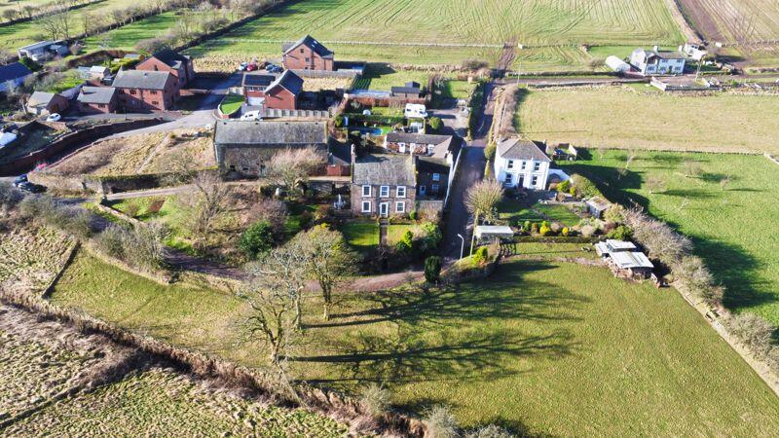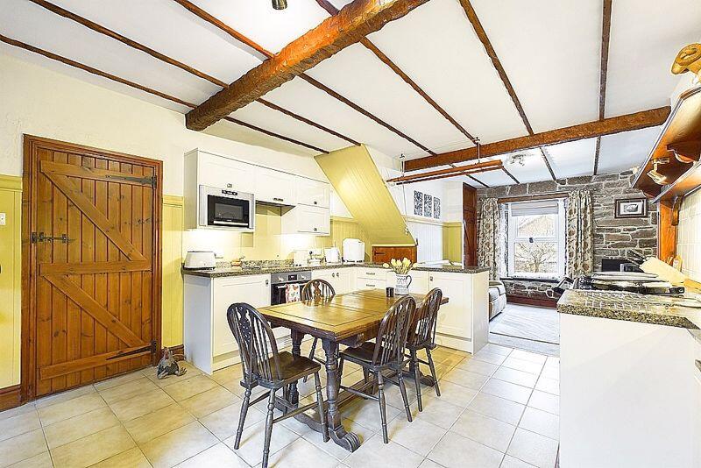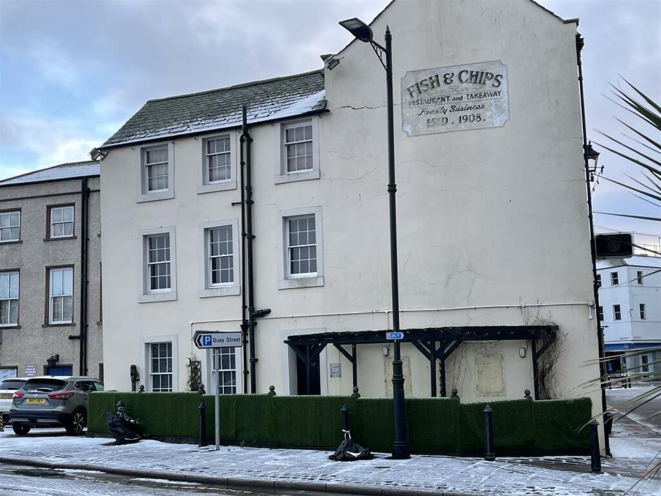Queen Street, Whitehaven, CA28
For Sale : GBP 190000
Details
Bed Rooms
4
Bath Rooms
2
Property Type
Terraced
Description
Property Details: • Type: Terraced • Tenure: N/A • Floor Area: N/A
Key Features: • Lovely period townhouse in Georgian town centre • Walking distance of the marina • Accommodation set over 5 floors • Living room & Dining room • Basement level kitchen/breakfast room • Utility/Laundry with useful WC • Bedroom 1 with dressing room & shower room • Two 2nd floor bedrooms plus box room and bathroom • Generous top floor attic style bedroom
Location: • Nearest Station: N/A • Distance to Station: N/A
Agent Information: • Address: 58 Lowther Street, Whitehaven, CA28 7DP
Full Description: Located in the heart of this historic coastal town and within walking distance of the marina, this elegant Grade II listed Georgian townhouse is a real Tardis and will make a fabulous family home. Set over 5 floors, the property includes a reception hall, living room and dining room to the ground floor, a basement level kitchen and laundry, a first floor principle bedroom with dressing room and shower room, a useful box room/study, two second floor bedrooms with a bathroom and a large attic bedroom in the eaves with vaulted ceiling. Completing the accommodation is an enclosed yard at the rear. The property retains many features including fireplaces and elegant staircase but will benefit from some cosmetic upgrading. Once completed this is a forever home and no mistake...EPC band TBCGROUND FLOOREntrance HallA painted wooden front door leads into hall with double doors to living room, door to dining room and courtyard, stairs to first floor and staircase down to basement kitchenLiving roomTwo sash windows to front, ornate open fireplace, coved ceiling, picture rail, wood style flooring, radiator, double doors with window to either side, into dining roomDining roomDoors from living room and hall, window to side, fireplaceBASEMENT LEVEL Kitchen/breakfast roomFitted base and eye level cupboards and work surfaces, butler sink unit with tiled splashbacks, cooker in range style fireplace with store cupboard to side, space for breakfast table, door into utilityUtility/LaundryTwo sets of store cupboards each with double doors, door to WCWCFitted with corner hand wash basin and low level WCFIRST FLOORLanding Doors to bedroom 1 & shower room, window to front and rear, stairs continue up to 2nd floorBedroom 1Two sash windows to front, fire surround, coved ceiling, picture rail, opening into dressing roomDressing RoomFireplace with cupboard to either side, door into shower roomShower roomSash window to side, corner shower enclosure on raised plinth, hand wash basin and low level WC. cornice, patterned tiled flooring, doors from dressing room and landingSECOND FLOORLandingWindow to rear, part panelled walls, doors to rooms, coved ceilingBedroom 2Two windows to front, radiator, coved ceilingBedroom 3Window to rear, fireplace cupboard with twin doors to one side, panelling to half wall height, coved ceilingBox RoomWindow to front, bi-fold doorBathroomWindow to side, panel bath with tiled splash areas, pedestal hand wash basin, low level WC.THIRD FLOORAttic BedroomA generous top floor room with vaulted ceiling and exposed purlins, Two storage cupboards, Velux window to rear, further windows to side and rear.ExternallyAt the front steps lead up from the roadside to the front door. At the rear there is an enclose courtyard with an access gate and path leading to the end of the terraceAdditional InformationTo arrange a viewing or to contact the branch, please use the following:Branch Address:58 Lowther StreetWhitehavenCumbriaCA28 7DPTel: / / Council Tax Band: DTenure: FreeholdServices: Mains water, gas and electric are connected, mains drainageFixtures & Fittings: CarpetsBroadband type & speed: Fibre Superfast 80mbpsKnown mobile reception issues: NonePlanning permission passed in the immediate area: None knownThe property is Grade II listedBrochuresBrochure 1
Location
Address
Queen Street, Whitehaven, CA28
City
Whitehaven
Features And Finishes
Lovely period townhouse in Georgian town centre, Walking distance of the marina, Accommodation set over 5 floors, Living room & Dining room, Basement level kitchen/breakfast room, Utility/Laundry with useful WC, Bedroom 1 with dressing room & shower room, Two 2nd floor bedrooms plus box room and bathroom, Generous top floor attic style bedroom
Legal Notice
Our comprehensive database is populated by our meticulous research and analysis of public data. MirrorRealEstate strives for accuracy and we make every effort to verify the information. However, MirrorRealEstate is not liable for the use or misuse of the site's information. The information displayed on MirrorRealEstate.com is for reference only.
Real Estate Broker
Lillingtons Estate Agents, Whitehaven
Brokerage
Lillingtons Estate Agents, Whitehaven
Profile Brokerage WebsiteTop Tags
Likes
0
Views
14
Related Homes

20 WHITEHAVEN DRIVE, Brampton (Heart Lake West), Ontario
For Sale: CAD995,000
