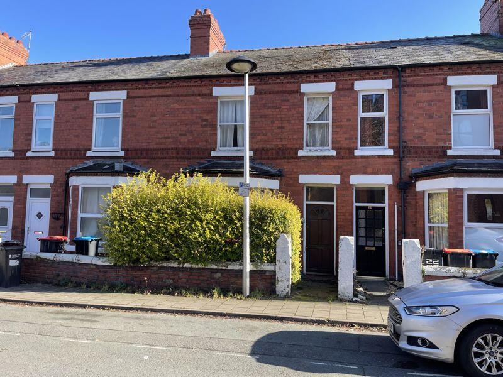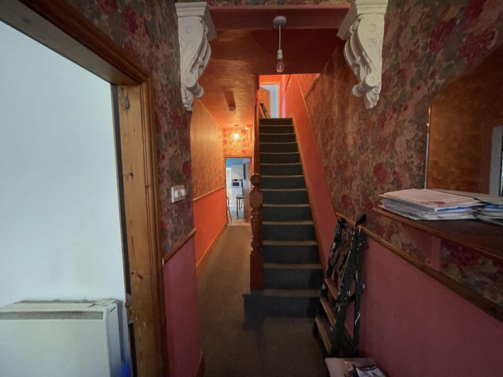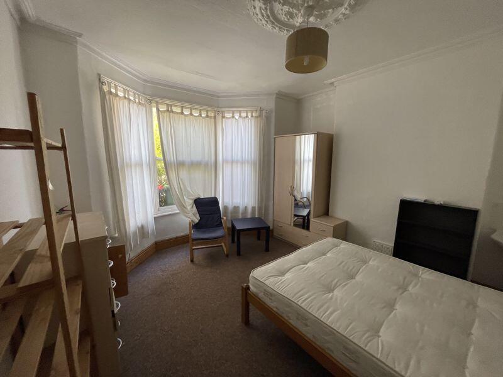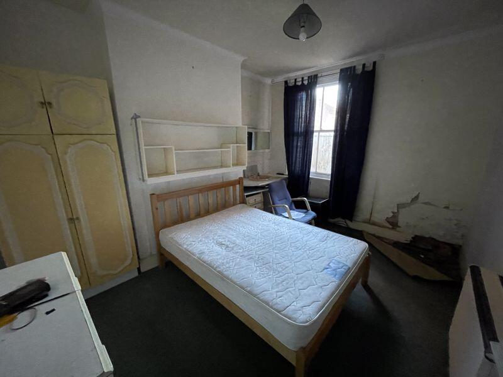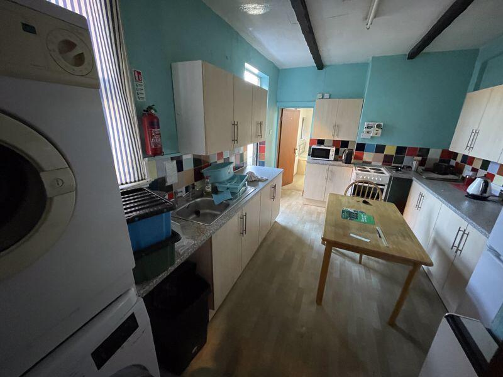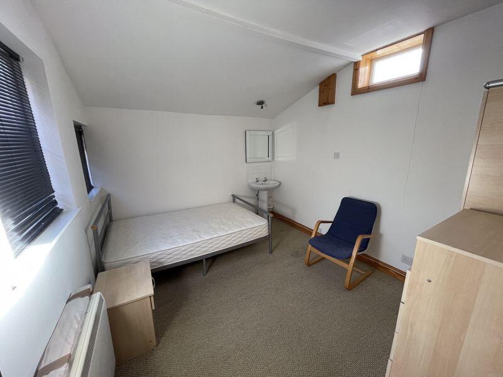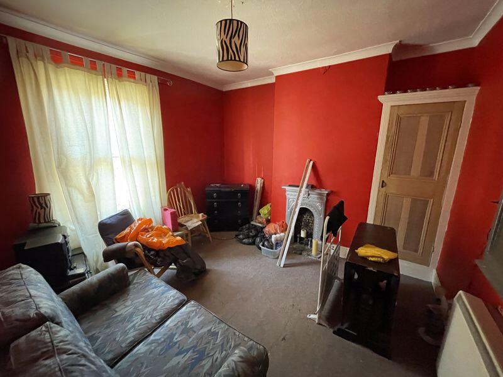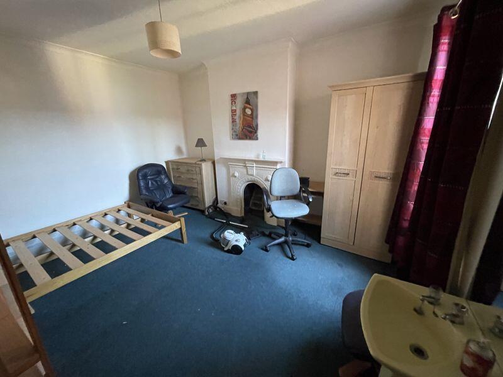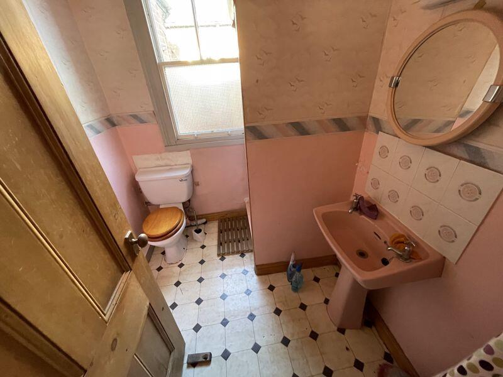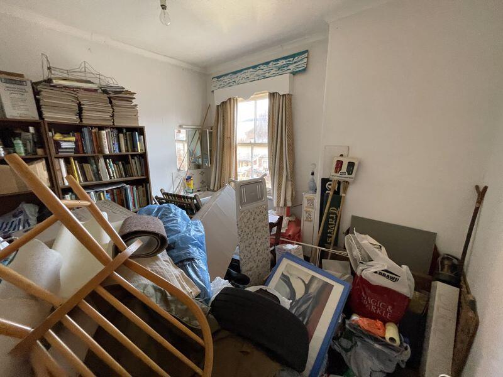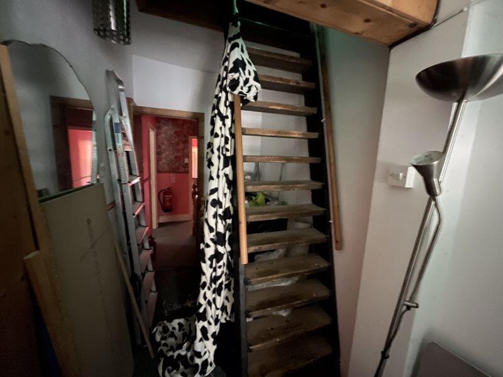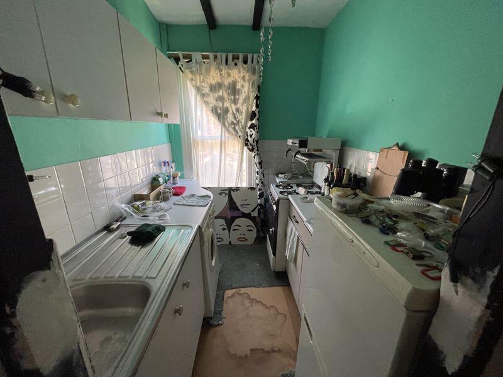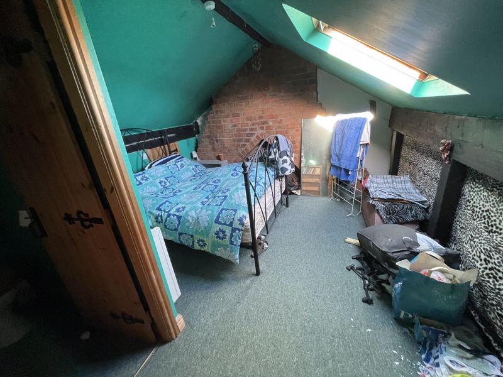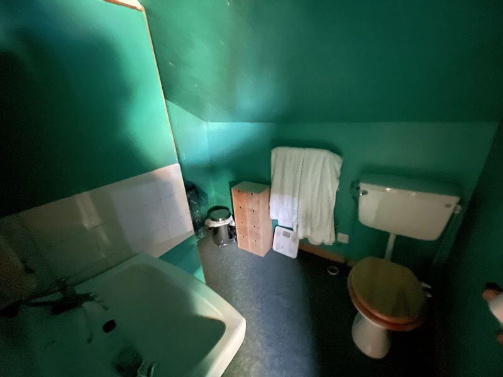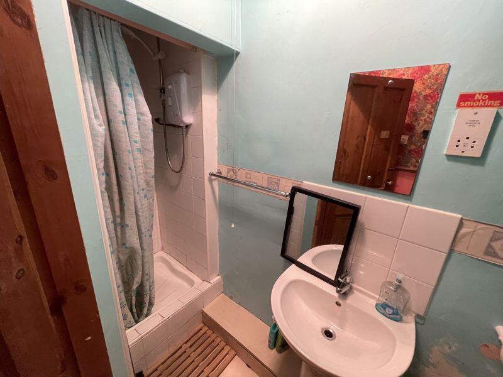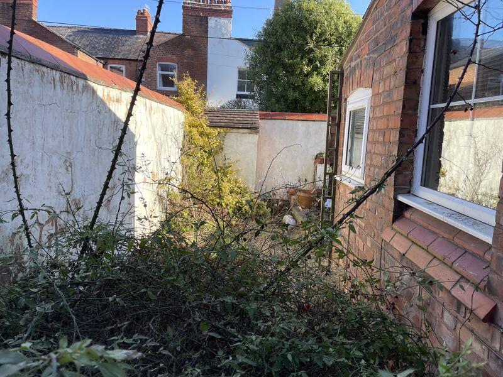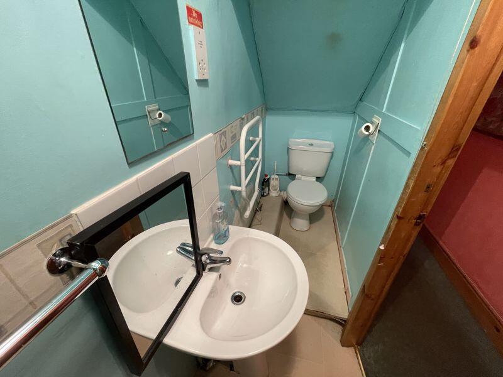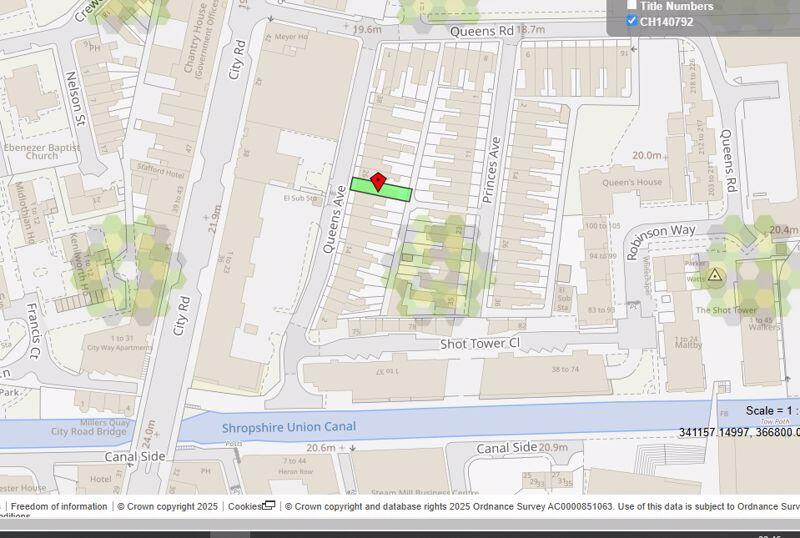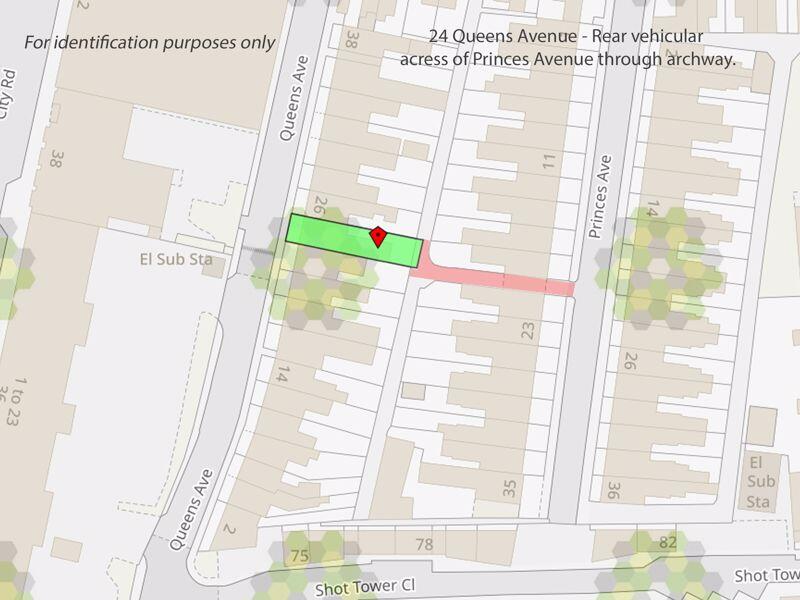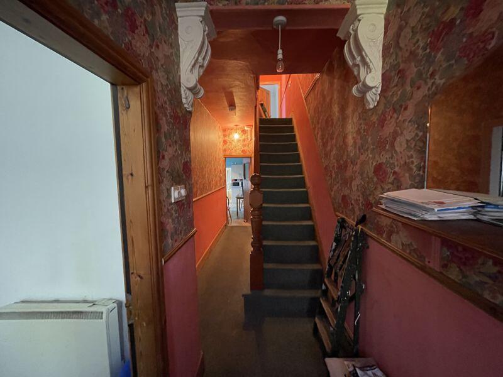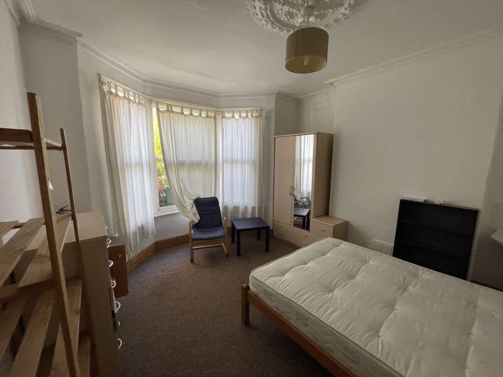Queens Avenue, Chester
Property Details
Bedrooms
5
Bathrooms
2
Property Type
Terraced
Description
Property Details: • Type: Terraced • Tenure: N/A • Floor Area: N/A
Key Features: • Substantial Bay Fronted Terraced • Close to Station & City Centre • Vestibule. Hall. Breakfast Kitchen • Five Letting Rooms. Two Shower Rooms • Additional Self-Contained Flatlet • Forecourt. Rear Yard. EPC = 21|F • FOR SALE BY PUBLIC AUCTION 20TH MARCH 2025 • LION QUAYS HOTEL, OSWESTRY, SY11 3EN
Location: • Nearest Station: N/A • Distance to Station: N/A
Agent Information: • Address: 1 King Street, Wrexham, LL11 1HF
Full Description: For sale by Public Auction at 2.00 pm on 20th March 2025 at the Lion Quays Hotel, Weston Rhyn, Oswestry, SY11 3EN.
A substantial bay fronted terraced property previously utilised as five letting rooms with additional self-contained flatlet centrally situated to the Railway Station and City Centre. EPC Rating - 21|F.LocationThe property enjoys a convenient location being centrally situated between the Railway Station and the City Centre.Constructedof brick beneath a slated roof.On The Ground FloorEntrance Vestibule4' 2'' x 3' 7'' (1.27m x 1.09m)Electricity meter and consumer unit.Hallway21' 5'' x 5' 9'' (6.54m x 1.76m) maximum.Pitch-pine staircase leading off. Dado rail. Touch lighting. Central corbelled archway.Shower Room11' 1'' x 2' 7'' (3.38m x 0.80m) beneath stairs.Fitted three piece white suite comprising a shower tray with tiled surrounds and "Triton" electric shower, pedestal wash hand basin with tiled splash-back and a low level w.c. Electric towel rail. Electric shaver point.Room 114' 1'' x 12' 6'' (4.28m x 3.81m) into bay window.Corniced ceiling and central light rose. Pedestal wash hand basin with tiled splash-back. Electric night storage heater.Room 213' 5'' x 10' 11'' (4.10m x 3.32m)Vanity wash hand basin. Electric night storage heater.Breakfast Kitchen15' 7'' x 10' 0'' (4.75m x 3.06m)Timber-effect laminate fronted units including a single drainer stainless steel sink unit inset into a total of ten-doored base cabinets and ten-doored suspended wall units. Washing machine, dryer, upright fridge freezer, "Beko" electric cooker and microwave. Tiled surrounds to working areas. Exposed beam ceiling. Electric night storage heaters. Double glazed aluminium framed external door.Room 311' 10'' x 9' 9'' (3.61m x 2.97m)Pedestal wash hand basin. Electric night storage heater.Split-Level landing13' 4'' x 5' 1'' (4.07m x 1.56m) maximum.Room 410' 4'' x 8' 4'' (3.14m x 2.54m)Pedestal wash hand basin with tiled splash-back. Electric night storage heater.Room 513' 6'' x 11' 10'' (4.12m x 3.61m)Pedestal wash hand basin. Period fireplace surround. Electric night storage heater.FlatletHallway10' 6'' x 5' 0'' (3.19m x 1.52m)Purpose-built steps to Attic.Kitchenette7' 11'' x 5' 11'' (2.42m x 1.81m)Single drainer stainless steel sink unit with adjoining work surface, beneath which there is a washing machine. Double base unit. Upright fridge freezer. Gas cooker. Four-doored suspended wall cabinets. Exposed beam ceiling.Sitting Room11' 4'' x 10' 7'' (3.45m x 3.23m)Period fireplace surround. Electric night storage heater. Built-in cupboards to one alcove.On The Second FloorAttic Storeroom17' 2'' x 11' 3'' (5.22m x 3.43m) maximum at purlin height.Velux-style double glazed roof-light. Electric night storage heater.Shower Room(Partitioned off). Fitted with a three piece suite comprising a shower tray with "Triton" electric shower, pedestal wash hand basin with hot water geyser above and low level w.c.OutsideForecourt. Walled rear yard. The property can be approached from the rear by a vehicular access off Princes Avenue through a double-doored archway. There is a Resident's Parking Scheme.ServicesAll mains services are connected subject to statutory regulations.TenureFreehold. Vacant Possession on Completion.Agent's NoteThere has been an outbreak of dry rot in the floor of the ground floor No. 2 Room. A full timber and damp report is available upon request.ViewingBy prior appointment with the Agents.EPCEPC Rating - 21|F.Council Tax BandThe property is valued in Band " ".Method of SaleThe property will be offered for sale by public auction at Lion Quays Hotel, Oswestry on 20th March 2025. A legal pack will be available from the Agents by no later than approximately two weeks prior to the sale date.Buyer's PremiumPlease note that the purchasers will be responsible for paying a Buyer's Premium in addition to the purchase price set at 3.6% inclusive of VAT. For further details on fees payable, please consult the legal pack.DirectionsFor satellite navigation use the post code CH1 3BG. From the inner ring road follow the signs to the Railway Station. From the Station proceed up City Road until turning first left onto Queens Road. Turn first right into Queens Avenue when No. 24 will be seen after about 50 yards on the left.BrochuresProperty BrochureFull Details
Location
Address
Queens Avenue, Chester
City
Chester
Features and Finishes
Substantial Bay Fronted Terraced, Close to Station & City Centre, Vestibule. Hall. Breakfast Kitchen, Five Letting Rooms. Two Shower Rooms, Additional Self-Contained Flatlet, Forecourt. Rear Yard. EPC = 21|F, FOR SALE BY PUBLIC AUCTION 20TH MARCH 2025, LION QUAYS HOTEL, OSWESTRY, SY11 3EN
Legal Notice
Our comprehensive database is populated by our meticulous research and analysis of public data. MirrorRealEstate strives for accuracy and we make every effort to verify the information. However, MirrorRealEstate is not liable for the use or misuse of the site's information. The information displayed on MirrorRealEstate.com is for reference only.
