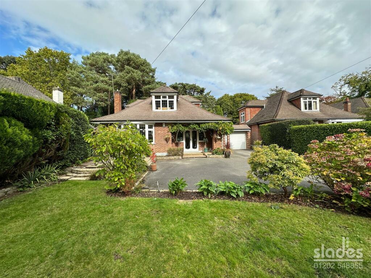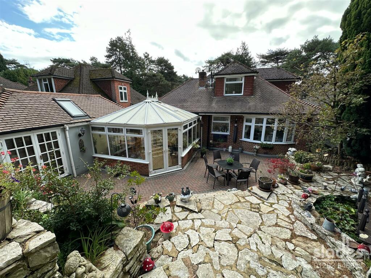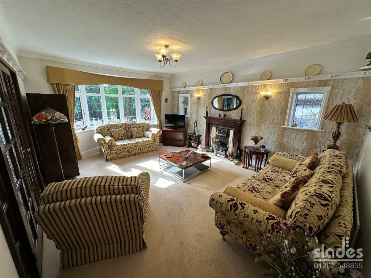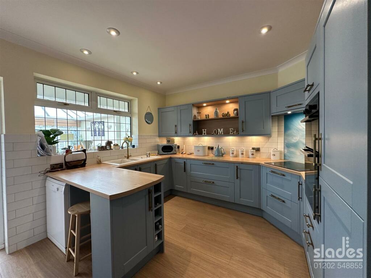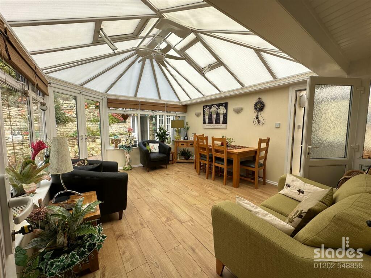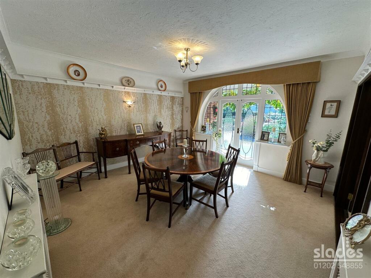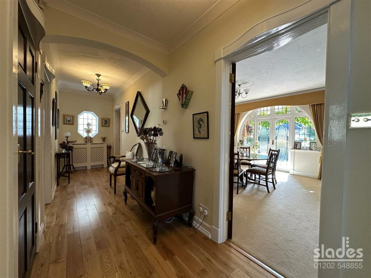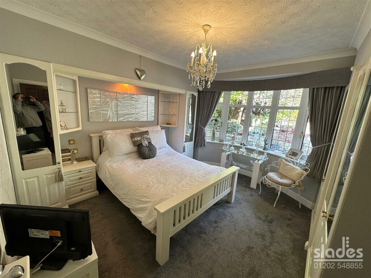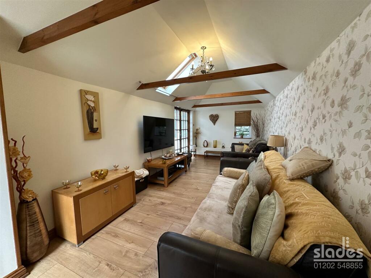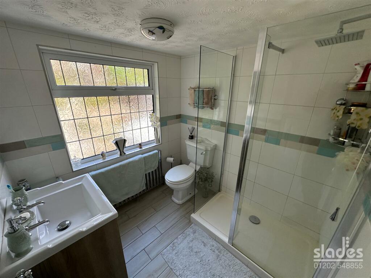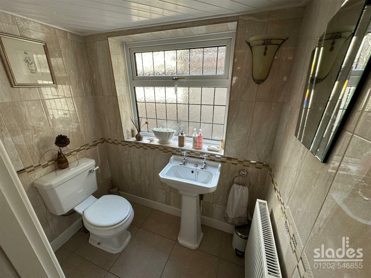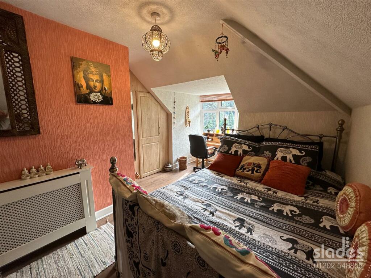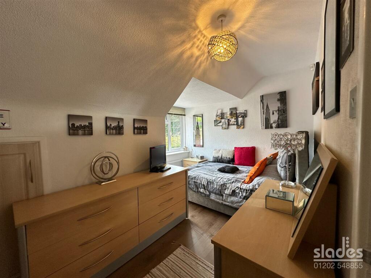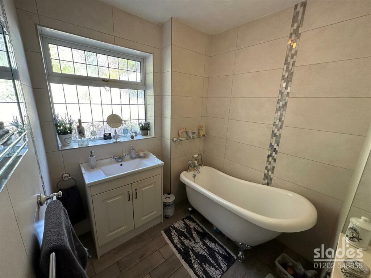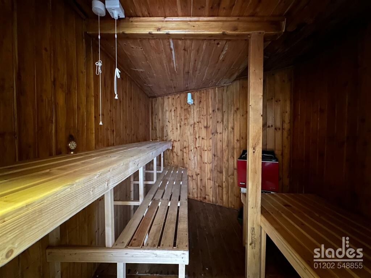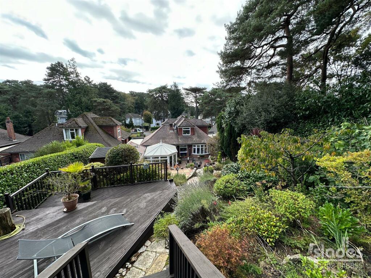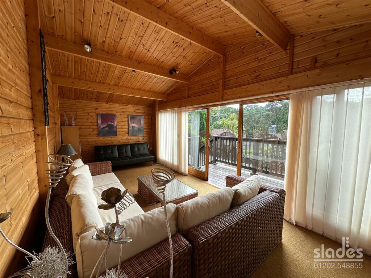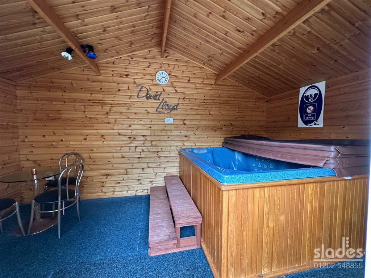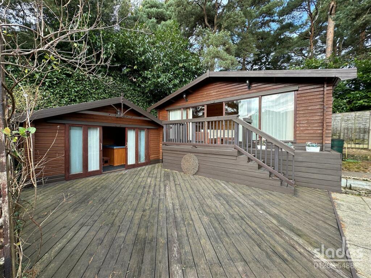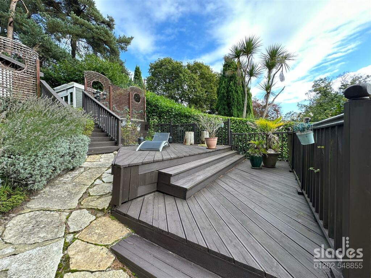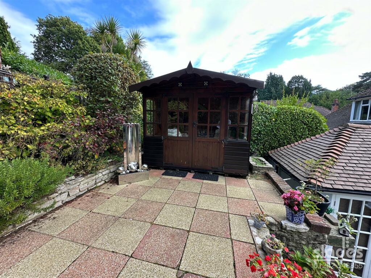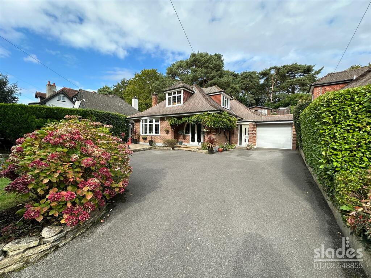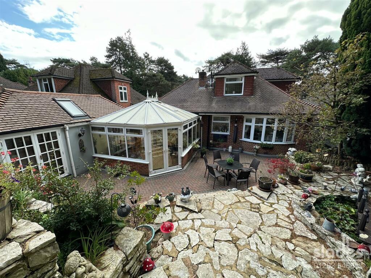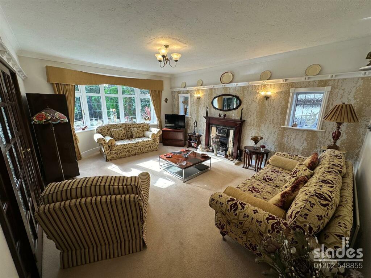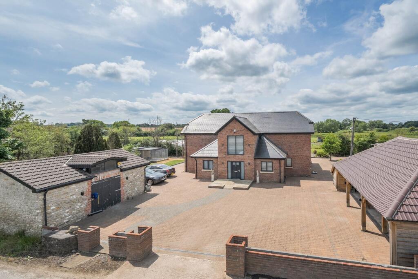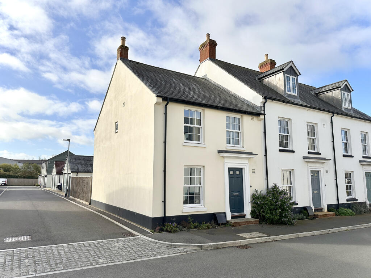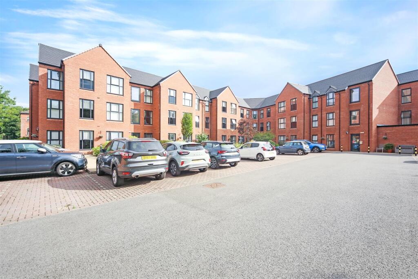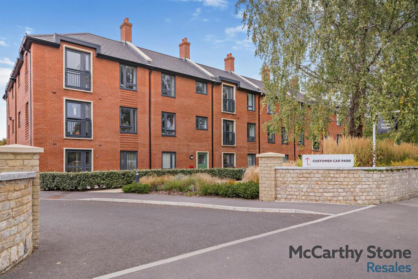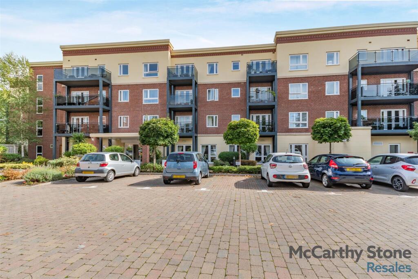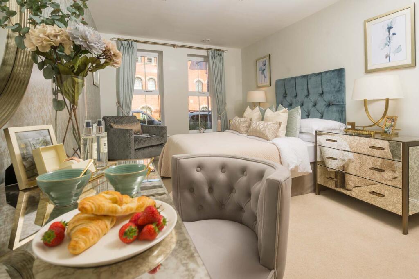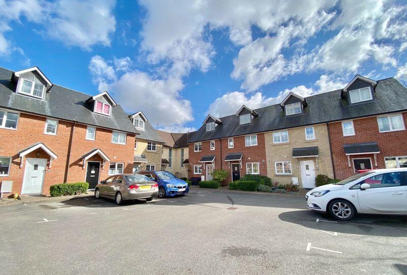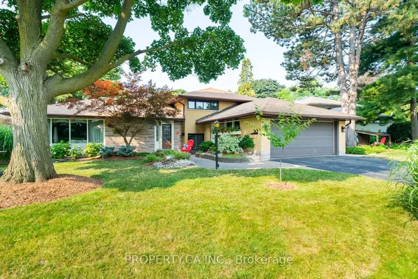Queens Park Avenue, Queens Park, Bournemouth
Property Details
Bedrooms
3
Bathrooms
2
Property Type
Chalet
Description
Property Details: • Type: Chalet • Tenure: N/A • Floor Area: N/A
Key Features: • MUST VIEW TO APPRECIATE WHAT THIS PROPERTY HAS TO OFFER • LARGE SECLUDED PLOT • BRIGHT & SPACIOUS RECEPTION HALL • 3 DOUBLE BEDROOMS • 3 OR 4 RECEPTION ROOMS • FANTASTIC ENTERTAINING SPACE • 2 BATHROOMS STUNNING KITCHEN • GARAGE • SAUNA & HOT TUB • VIEWING RECCOMMENDED
Location: • Nearest Station: N/A • Distance to Station: N/A
Agent Information: • Address: 301 Wimborne Road, Bournemouth, BH9 2AA
Full Description: ** PRICE GUIDE £670,000 - £685,000 ** A superb 3 BEDROOM detached chalet bungalow in this premier tree lined Avenue just moments away from Queens Park Golf course. Vendor SuitedSLADES ESTATE AGENTS are delighted to offer for sale this stunning 3 DOUBLE BEDROOM, 2 BATHROOM detached chalet bungalow on Queen's Park Avenue. The property offers incredible versatility and the spaces can be apportioned in a manner of ways. The ground floor is beautifully appointed with 3 good sized reception rooms and a large conservatory, the LUXURY KITCHEN is finished to a high specification with a range of integrated appliance and a separate UTILITY ROOM. There is 1 beautifully presented bedroom on the ground floor, a bathroom and separate WC whilst the first floor has 2 further double bedrooms and a fully tiled SHOWER ROOM.OUTSIDE there is a plethora of additional rooms and spaces. Immediately adjoing the rear of the property there is a TRADITIONAL WOOD CLAD SAUNA ROOM (apparently converted from the original bomb shelter). To the top of the tiered garden there are 2 large timber chalets one housing the hot tub and the other is arranged as a garden room enjoying distant elevated views. there is also another structure which is currently used as a 'workshop'.The garden has been extensively landscaped to make the most of what's available with selected seating areas and there are lovely views. To the front there is a large garden, driveway and access to the GARAGE. Internal viewing is highly recommended to appreciate the space and finish of this wonderful home.Reception Hall - Bright and spacious with beautiful hardwood flooring. Doors toGround Floor Wc - with a modern suite and window to the side elevationLiving Room - 5.92m x 4.17m (19'5 x 13'8) - stunning room with south facing rounded bay window.Dining Room - 4.34m x 4.19m (14'3 x 13'9) - again south facing with double doors leading onto the frontal LoggiaKitchen/ Breakfast Room - 3.86m x 3.51m (12'8 x 11'6) - extensively fitted with a range of integrated appliances and an extended breakfast barUtility Room/ Sauna - externally accessed with space and plumbing for appliances and door to traditional wood clad SAUNA, shower and WCConservatory - 4.70m x 3.78m (15'5 x 12'5) - accessed directly from the kitchen with surround glazing and casement doors onto the private patio and garden beyondTv Room/ Home Office - 6.50m x 2.67m (21'4 x 8'9) - accessed from the conservatory, currently used as a large TV room but also accessed from the garage. If required this room would make an ideal home office areaGround Floor Bedroom 1 - 3.99m x 3.99m (13'1 x 13'1) - overlooking the rear garden with a large rounded bay window. Fully fitted bedroom furniture to a modern standard.Ground Floor Bathroom - 2.26m x 2.01m (7'5 x 6'7) - fully tiled and modern suite, window to the side elevationFirst Floor Landing - bright and spacious with window to the side elevationFirst Floor Bedroom 2 - 5.21m max x 3.35m (17'1 max x 11') - good sized room with extensive storage/ wardrobes and Dormer window to the front elevationFirst Floor Bedroom 3 - 3.99m x 2.90m (13'1 x 9'6) - good sized room with extensive storage/ wardrobes and window to the side elevationFirst Floor Shower Room - 2.06m x 1.98m (6'9 x 6'6) - modern suite, fully tiled walls and window to the rear elevationOutside - The garden has been extensively landscaped to make the most of what's available with selected seating areas and there are lovely views. To the front there is a large garden, driveway and access to the GARAGE. The rear garden must been seen to believe.Chalet 1 - 4.72m x 2.67m (15'6 x 8'9) - currently set up as a Hot Tub room complete with built in dehumidifierChalet 2 - 7.37m x 3.30m (24'2 x 10'10) - currently arranged as an outside living space enjoying far reaching viewsStore Room - ideal workshop/ store roomGarage - 6.30m x 2.67m (20'8 x 8'9) - with electronically operated door and glazed roof panels.BrochuresQueens Park Avenue, Queens Park, BournemouthBrochure
Location
Address
Queens Park Avenue, Queens Park, Bournemouth
City
Bournemouth
Features and Finishes
MUST VIEW TO APPRECIATE WHAT THIS PROPERTY HAS TO OFFER, LARGE SECLUDED PLOT, BRIGHT & SPACIOUS RECEPTION HALL, 3 DOUBLE BEDROOMS, 3 OR 4 RECEPTION ROOMS, FANTASTIC ENTERTAINING SPACE, 2 BATHROOMS STUNNING KITCHEN, GARAGE, SAUNA & HOT TUB, VIEWING RECCOMMENDED
Legal Notice
Our comprehensive database is populated by our meticulous research and analysis of public data. MirrorRealEstate strives for accuracy and we make every effort to verify the information. However, MirrorRealEstate is not liable for the use or misuse of the site's information. The information displayed on MirrorRealEstate.com is for reference only.
